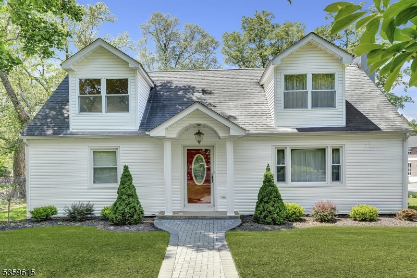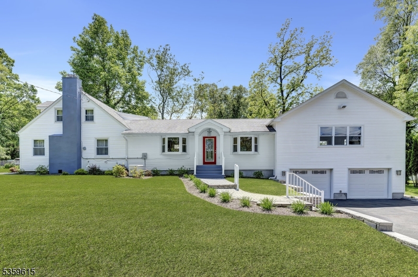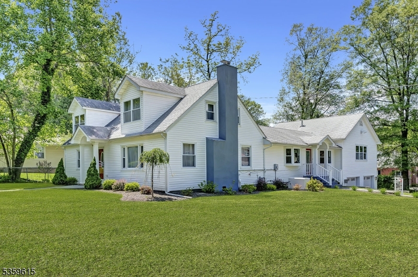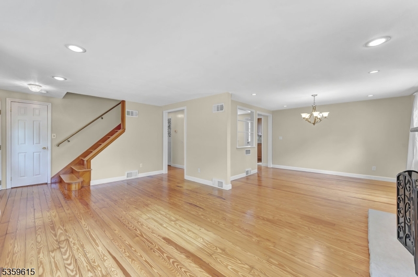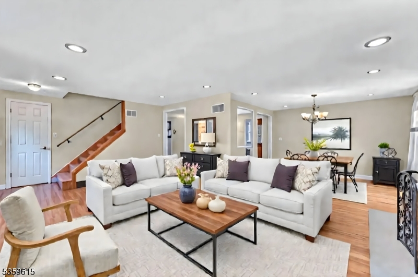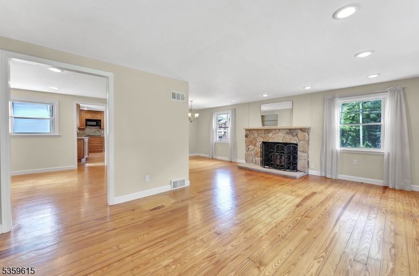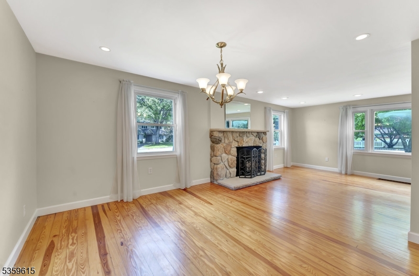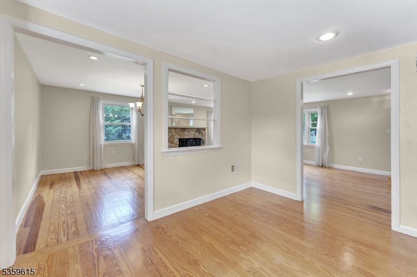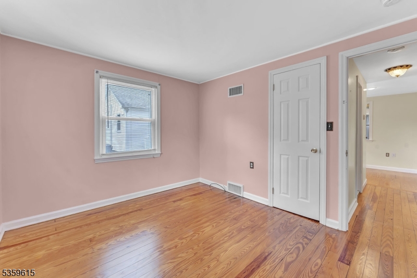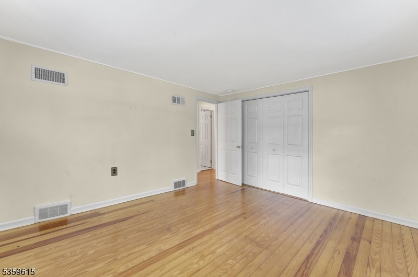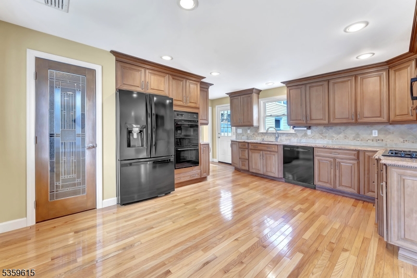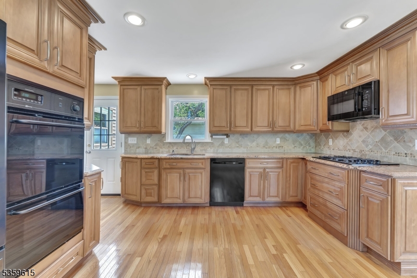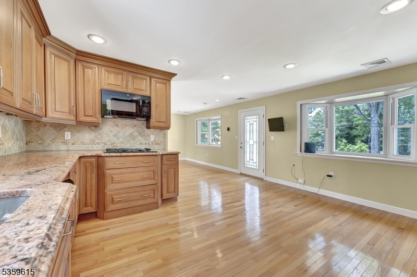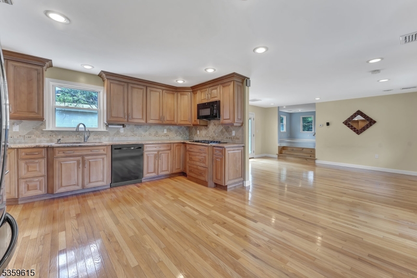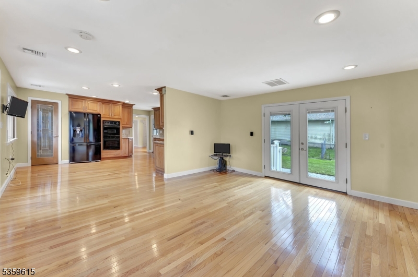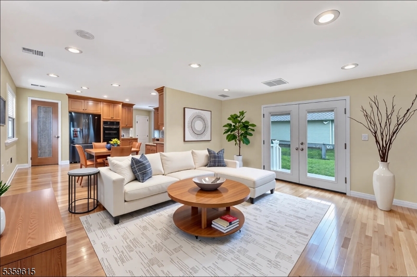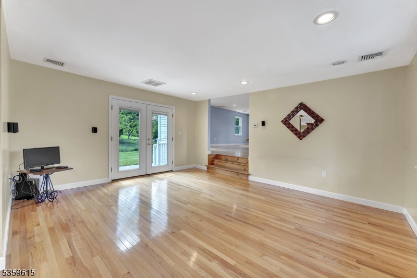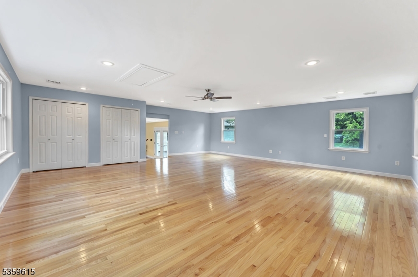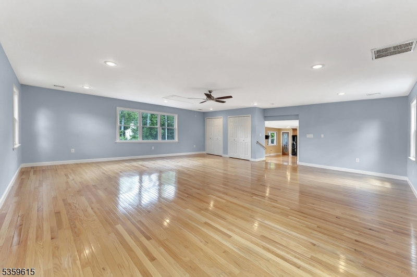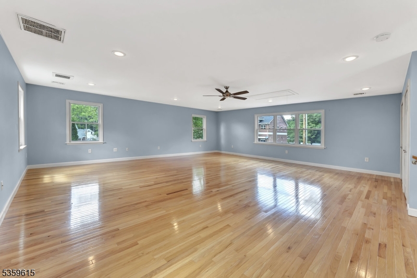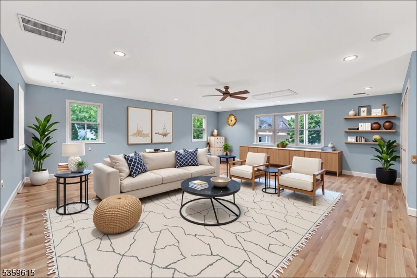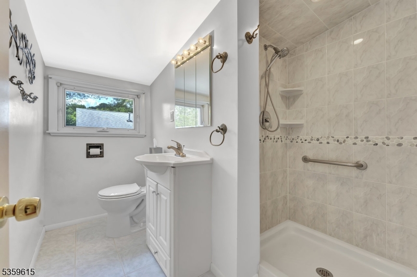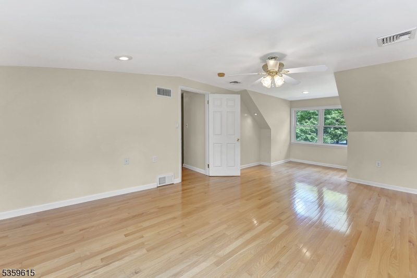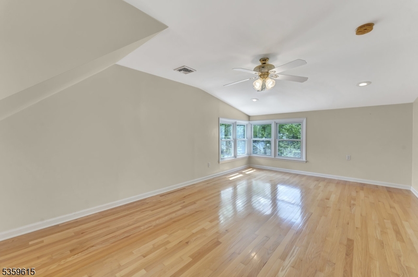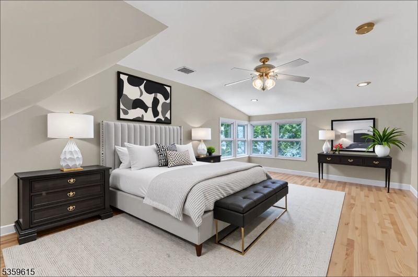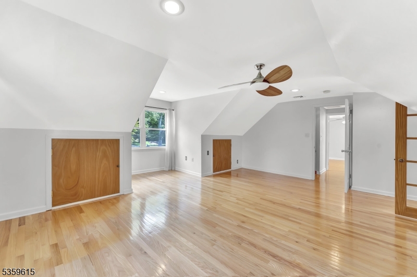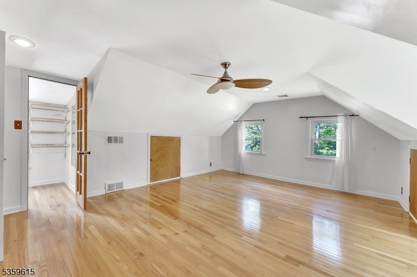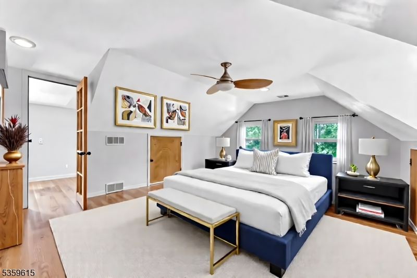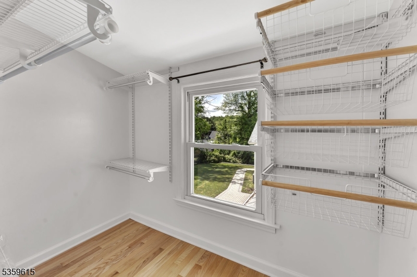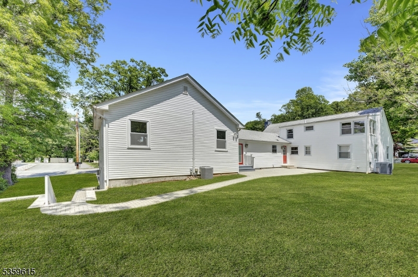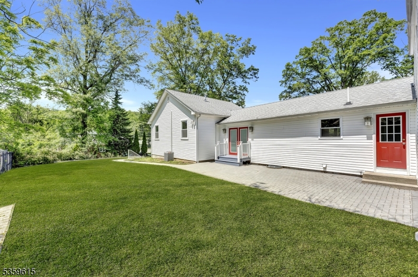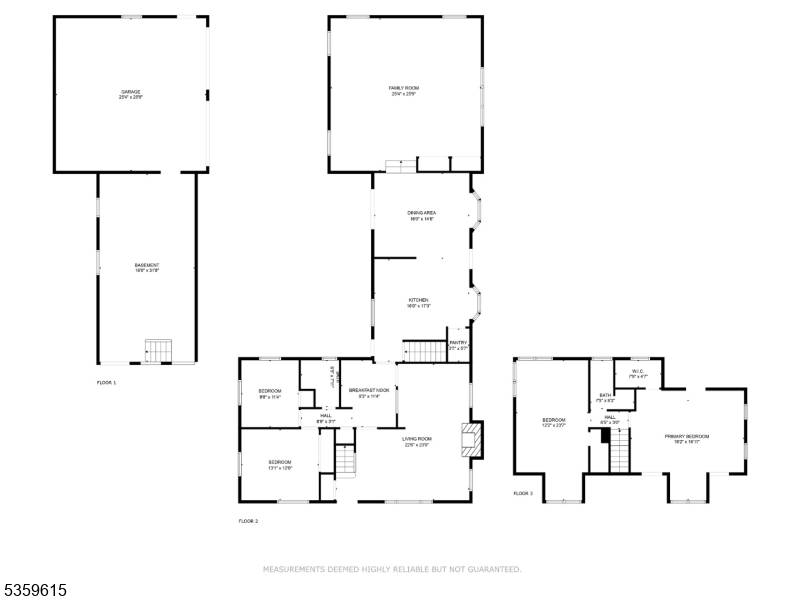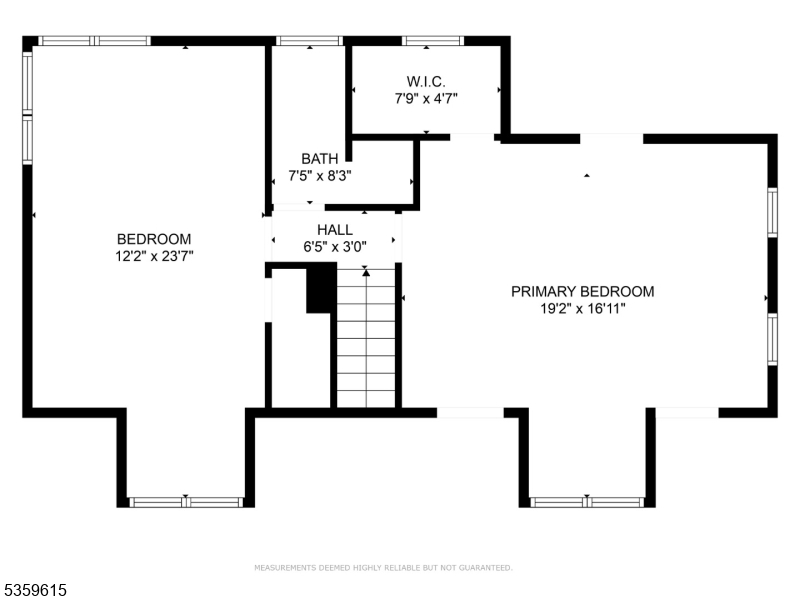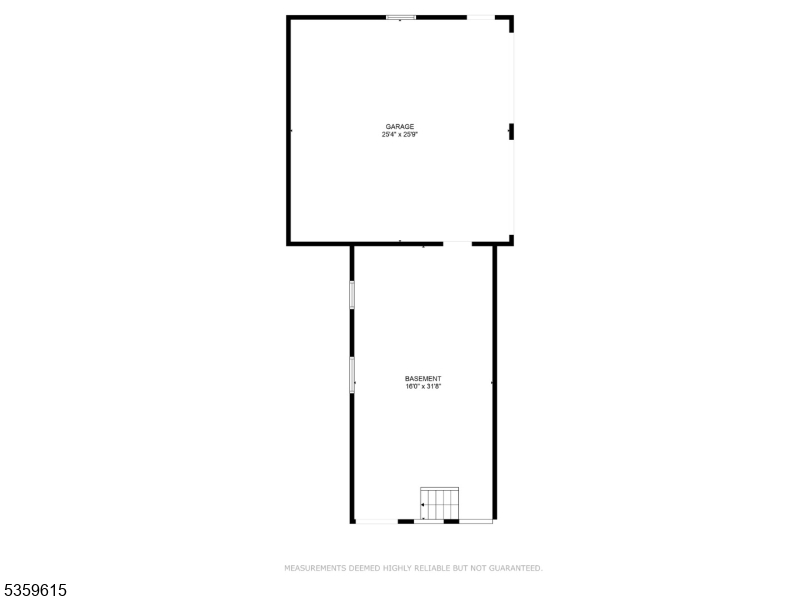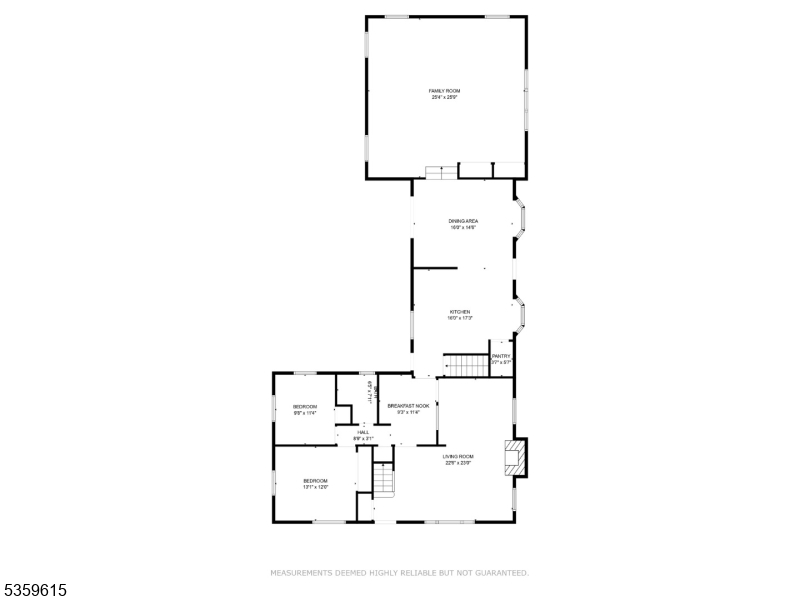96 Moraine Rd | Parsippany-Troy Hills Twp.
Welcome to this thoughtfully expanded 4-bedroom, 2-bath custom home blending 1950s charm with modern functionality. Enter through the original front door into a warm and inviting formal living room, complete with a true stone hearth wood-burning fireplace and blower for added efficiency. Hardwood floors and recessed lighting run throughout. A formal dining room and adjacent sitting area provide cozy, flexible space for everyday living or entertaining. Two bedrooms and a full bath are also located in the original wing of the home. In the 1970s, a spacious eat-in kitchen was added, featuring granite counters, a pantry, and soft-close drawers perfect for casual meals and gatherings. A family room just off the kitchen includes hardwired surround sound, a separate entrance, and leads directly to the backyard. A few steps up from the family room is the expansive great room (added circa 2011) with two closets and pull-down attic stairs. Whether used for entertaining, hobbies, work, or play, it's a space ready to match your vision. Upstairs you'll find two additional bedrooms, attic crawl storage, an updated second full bath, and a primary with a walk-in closet outfitted with custom shelving. The home also features all new replacement windows, an unfinished basement, and a two-car garage. GSMLS 3966612
Directions to property: Route 10 WEST to Glacier to R on Moraine OR Rt 53 to Tarn to R on Moraine #96
