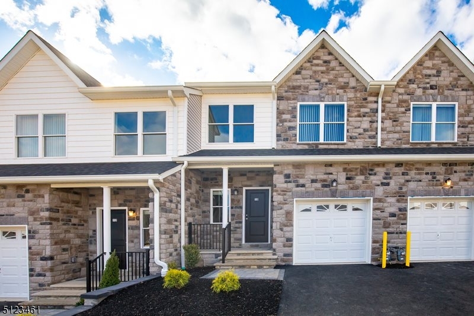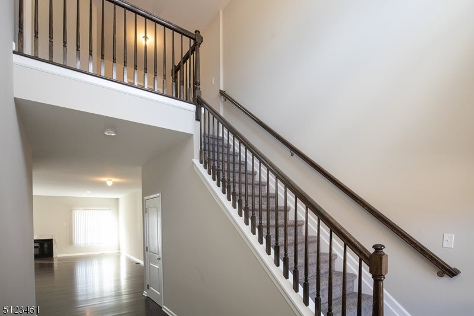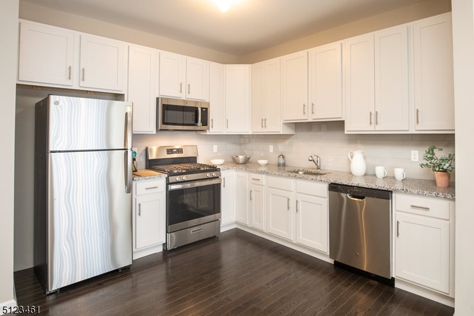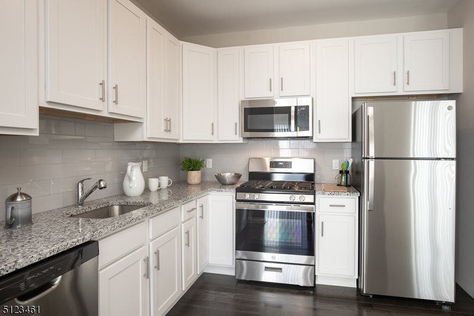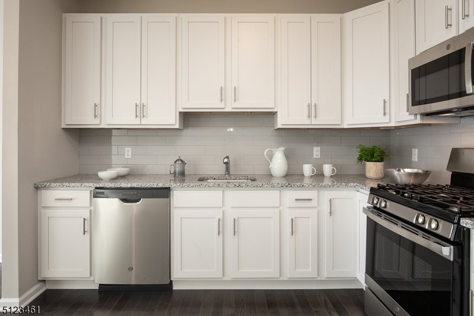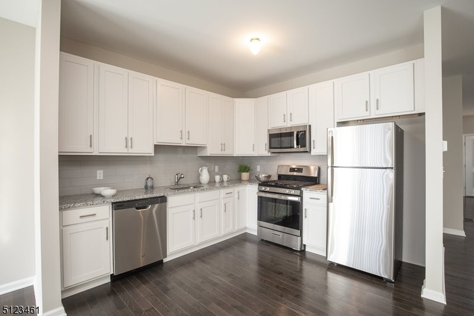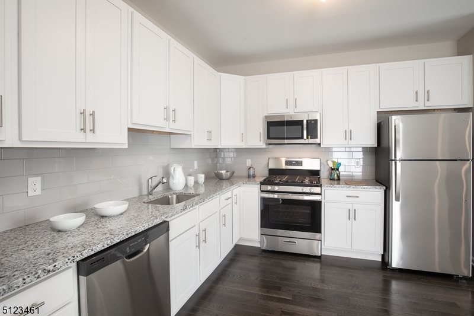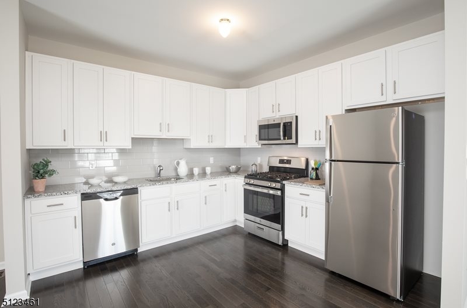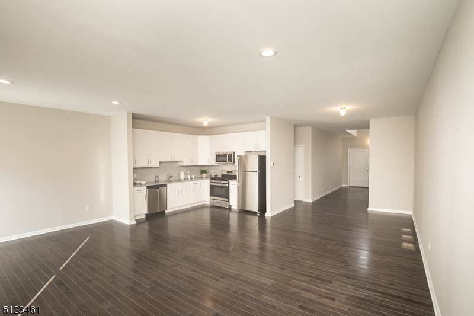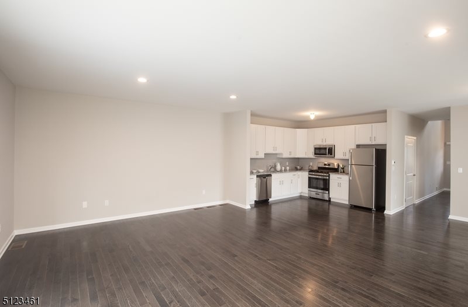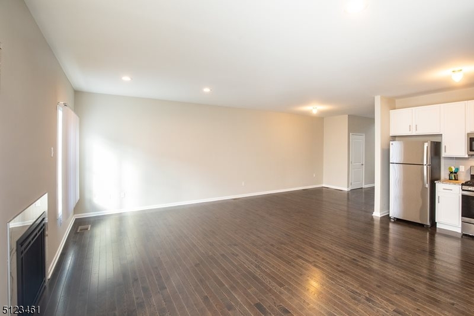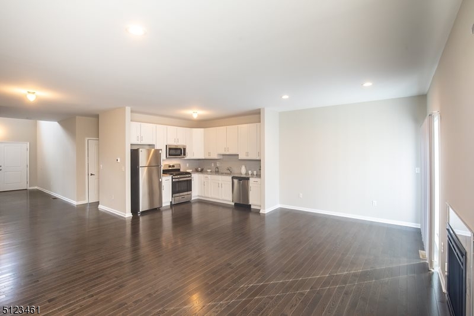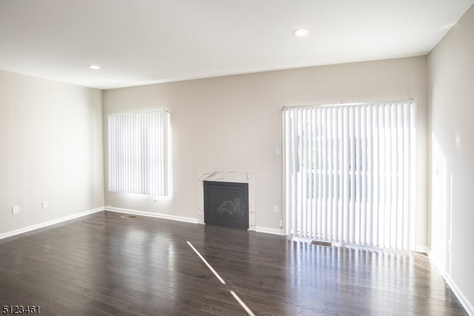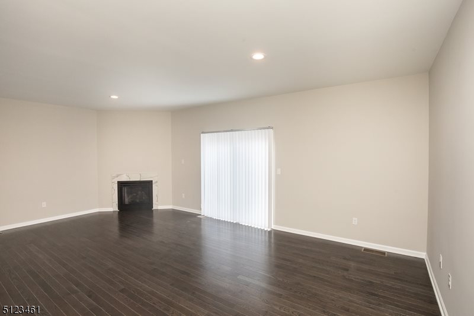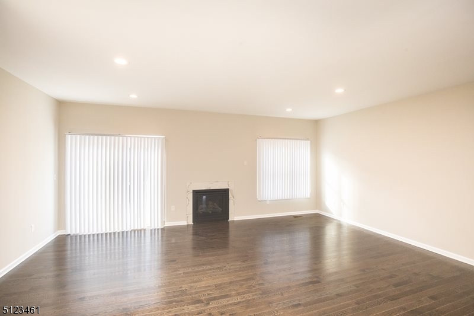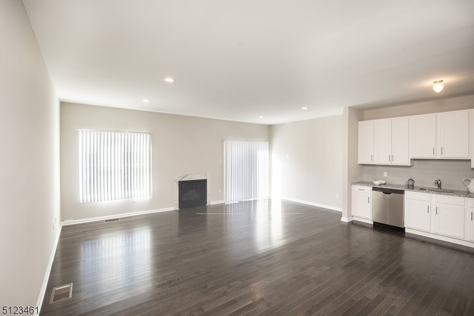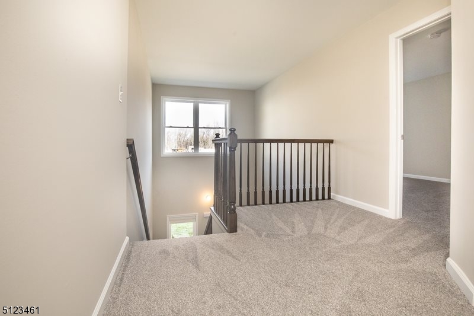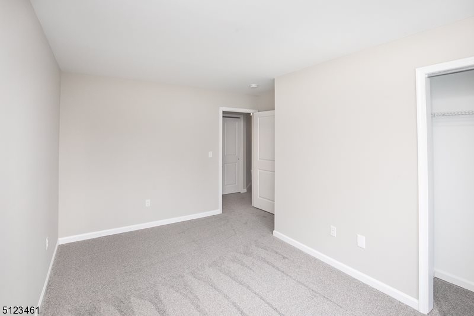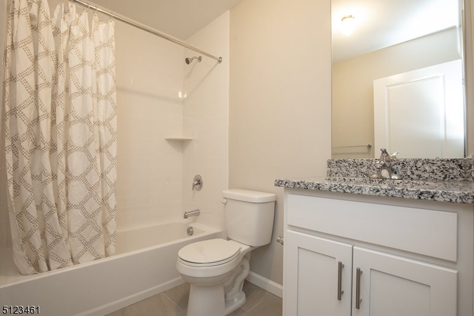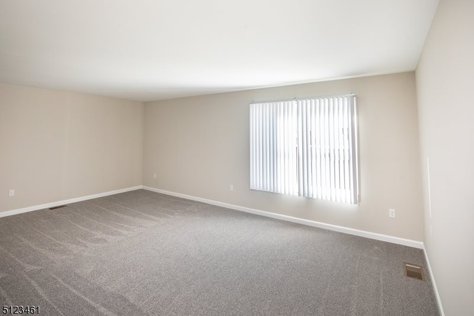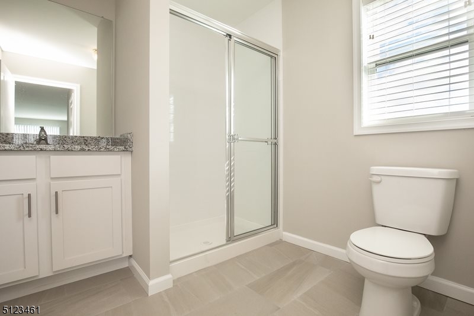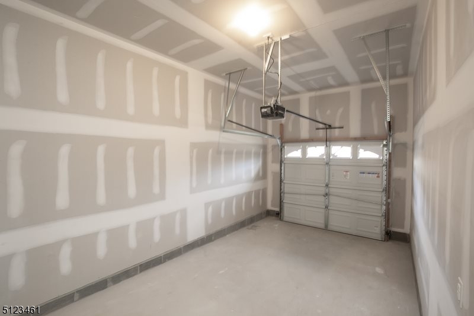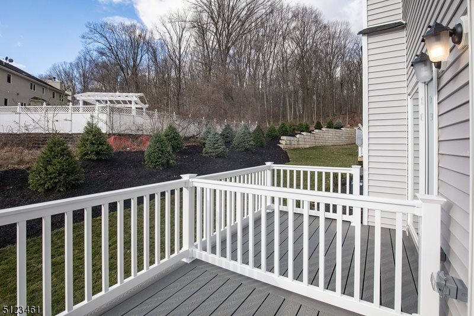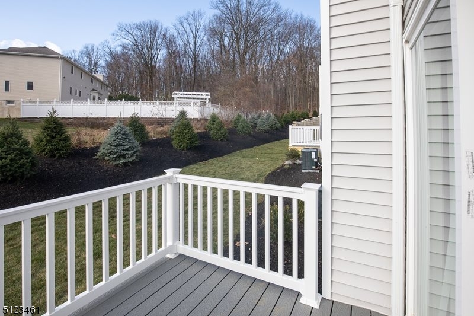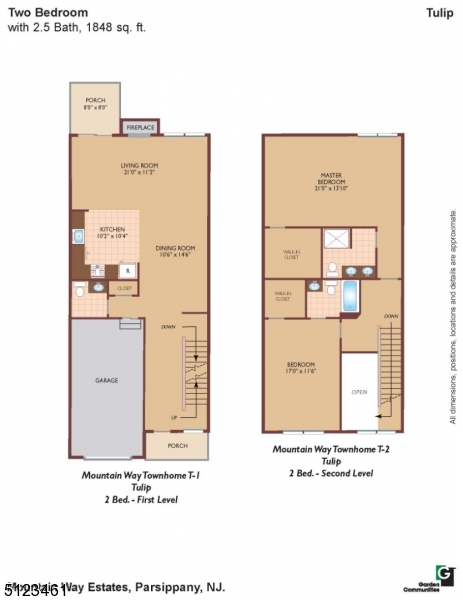61 Arlene Court | Parsippany-Troy Hills Twp.
ONLY TOWNHOUSE IN THE DEVELOPMENT WITH A FINISHED BASEMENT!!! Newer townhouse complex, Mountain Way in one of Parsippany's most sought out neighborhoods! Tulip Model with a walkout basement, generous sized Family Room with open concept Kitchen! Walk into the double story foyer, high ceilings, with an open concept. Bright and airy with neutral colors. Hardwood floors downstairs, gas fireplace and deck. Carpeted stairs lead you to the upstairs wall to wall carpeting living area. Two generous sized bedrooms with full baths in each bedroom and recessed ceiling lights. Generous sized Master Bedroom with full Master Bath inside room. This ideal location, while nestled in the mountain landscape of Morris County is also a commuter's dream - close to various NJ transit buses and trains, and all major highways, including Route 287, Route 46 and Route 10 - you are only 30 miles away from NYC! GSMLS 3967212
Directions to property: Old Dover Road to Right on Arlene Court
