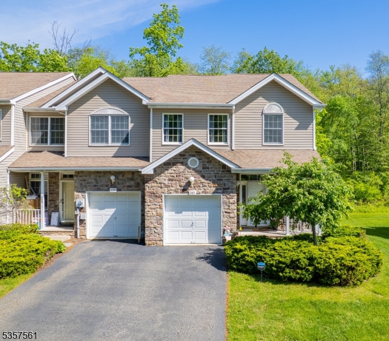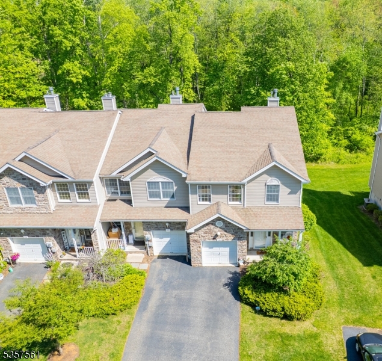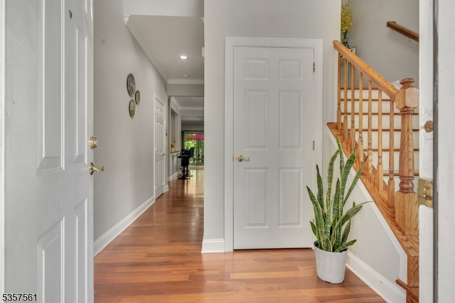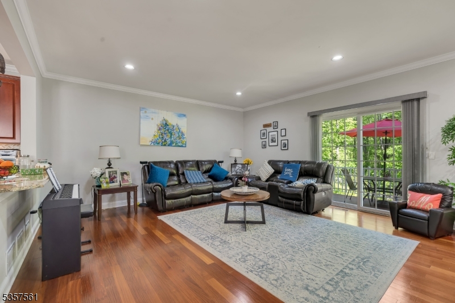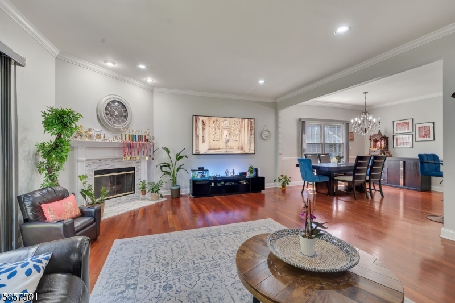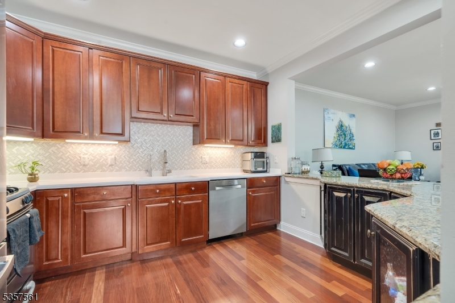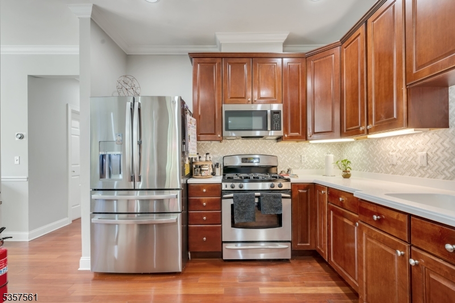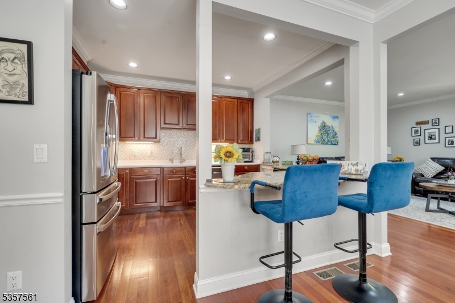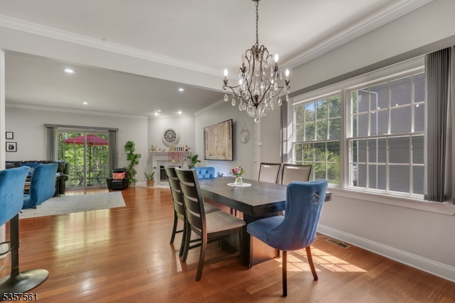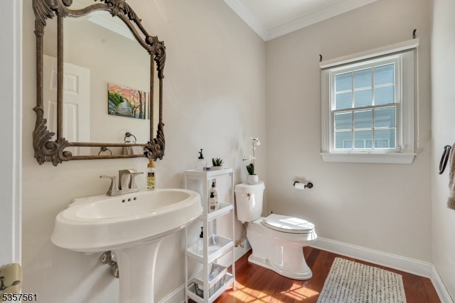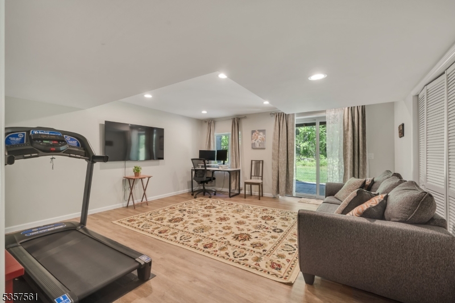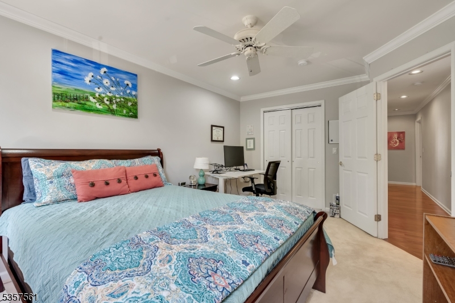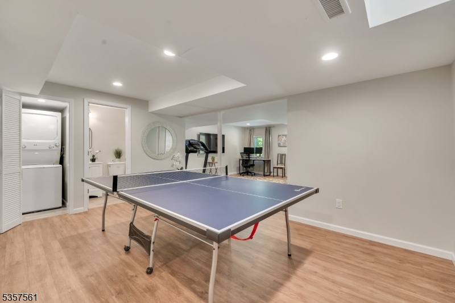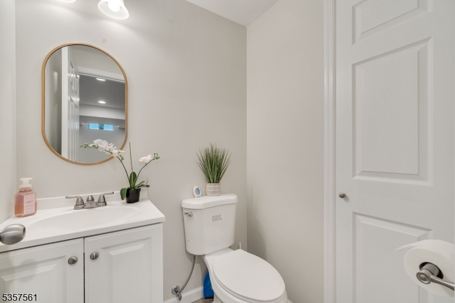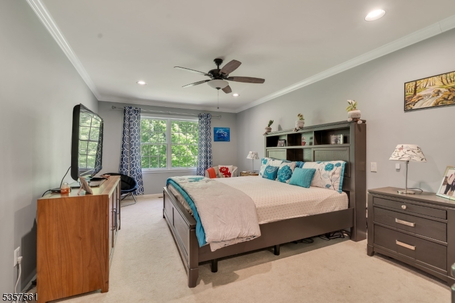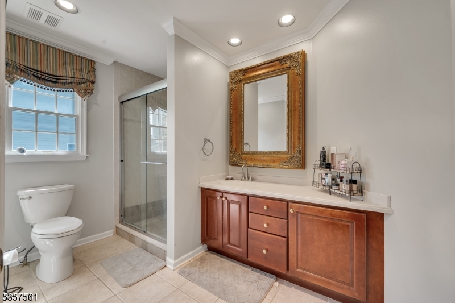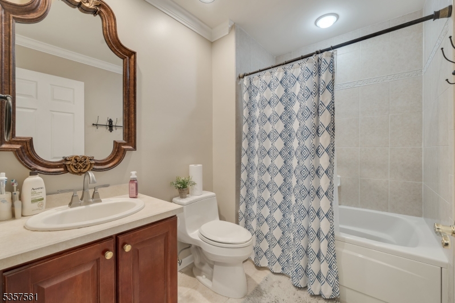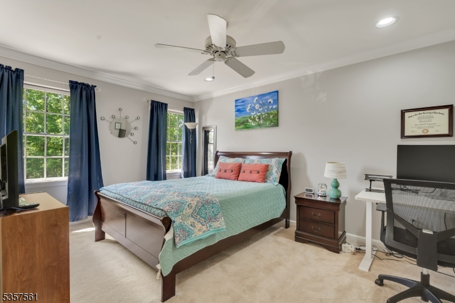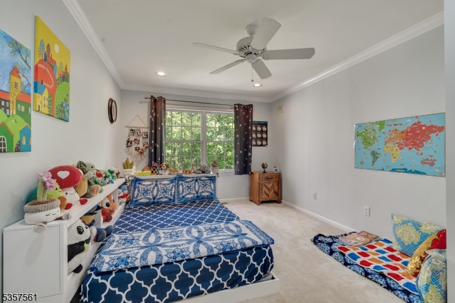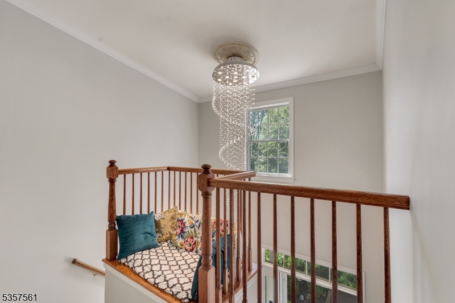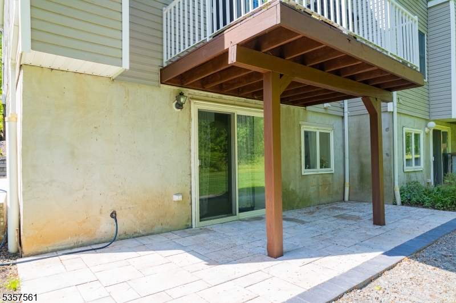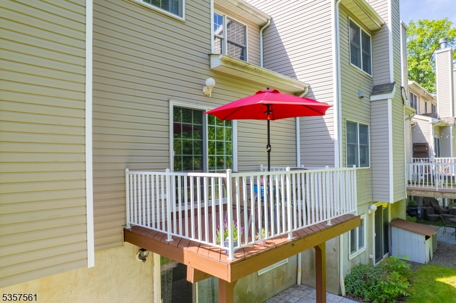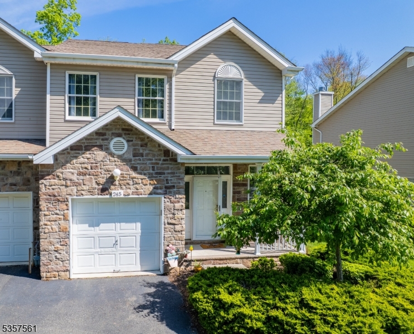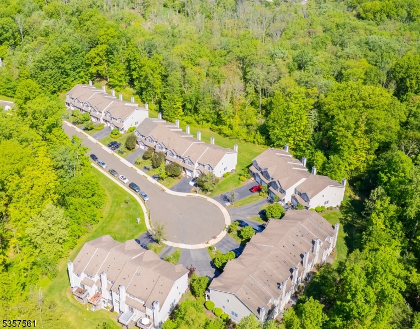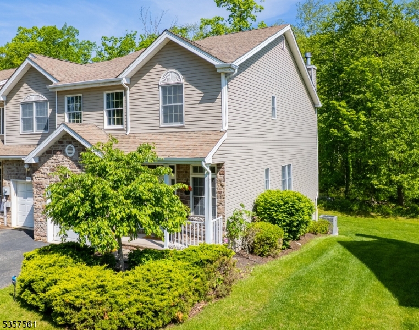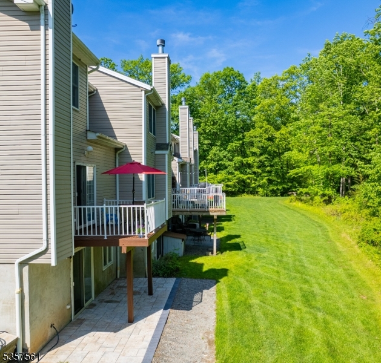245 Raymound Blvd | Parsippany-Troy Hills Twp.
Spectacular - One of a kind - Sun filled End unit. Excellent location in complex close to cul de sac. Front porch leads into open floor plan with brazilian cherry floors - Beautiful Kitchen - Stainless steel appliances with newer refrigerator & dishwasher, granite counters & custom backsplash - raised breakfast bar with additional cabinetry under. Vented gas range & built in microwave. 9' ceilings 1st floor, crown molding, recessed lights & neutral colors. Custom blinds, corner fireplace with hearth & mantle. Sliders to private deck with a view of serene woods - Nice sized bedrooms & closets - Master bedroom has en suite & walk in closet. Walk out finished basement has versatile space for multi use options, half bath, storage & laundry too. 1 car garage & driveway. Plenty of parking spots for visitors. All systems are upgraded & newer HVAC with nest thermostat & simplisafe security, Great neighborhood is a quiet sanctuary yet just minutes to highways, NY bus, restaurants & shops. Application required. 1.5 mo. security deposit & obtain renters insurance. First $100 in repairs per occurrence to be borne by tenant - Snow removal is not part of maintenance. Landlords will consider a small pet for additional rent.. Available end of June/July GSMLS 3967293
Directions to property: Rt 46 to Baldwin To Mazdabrook to Jillian
