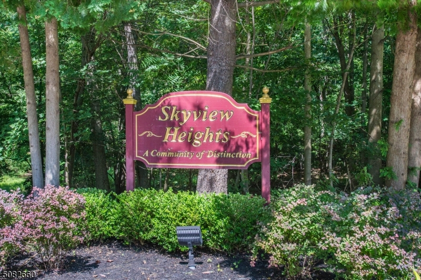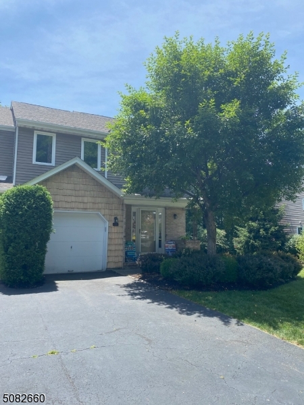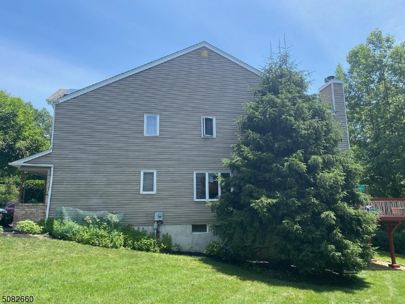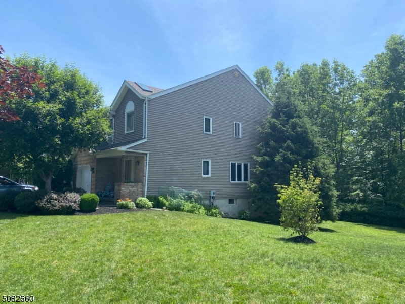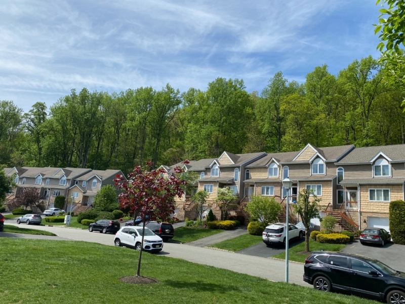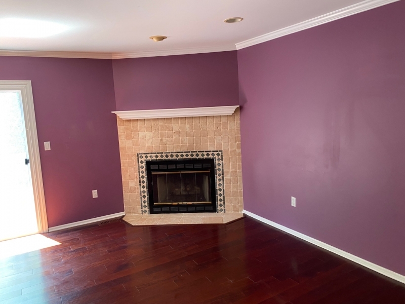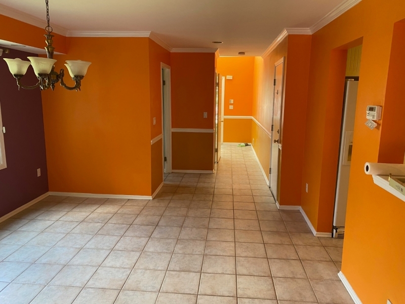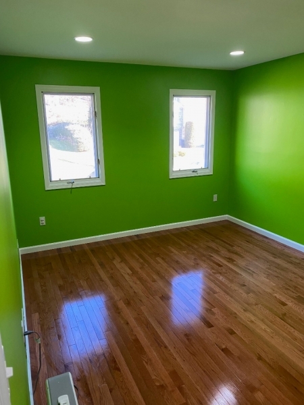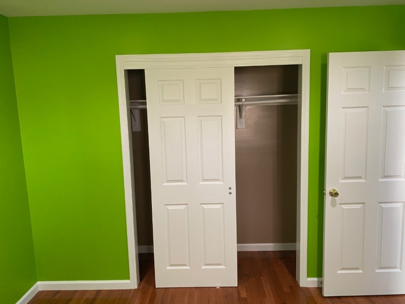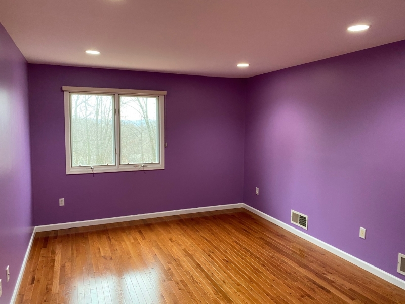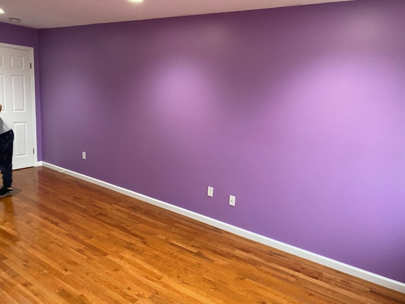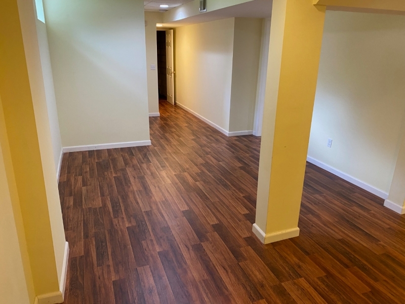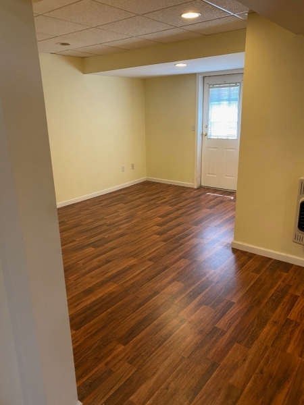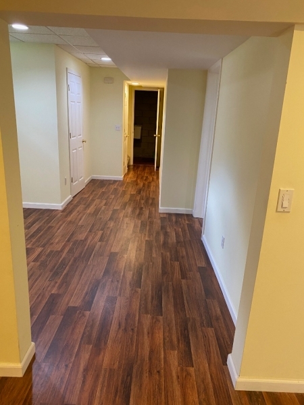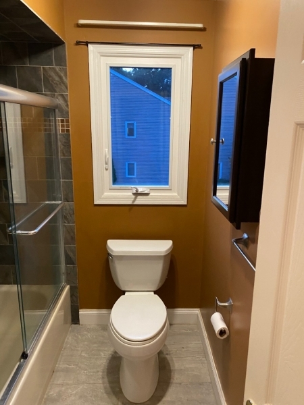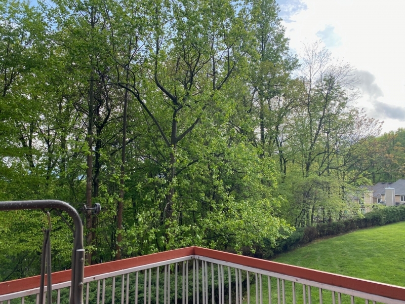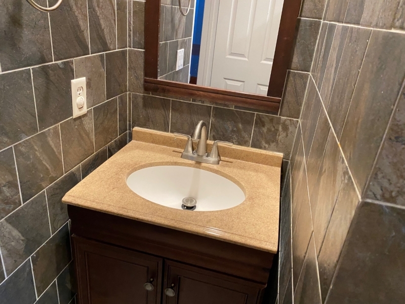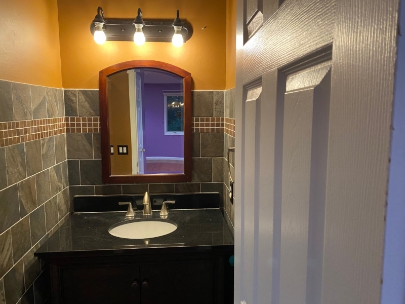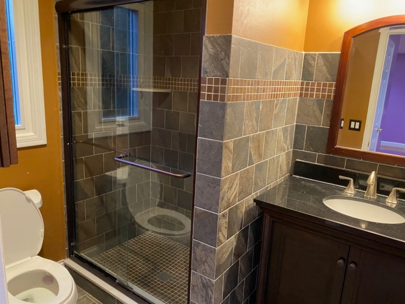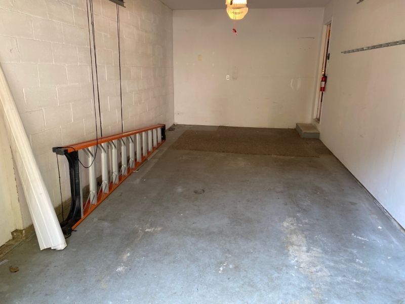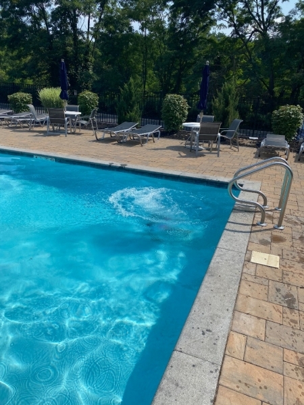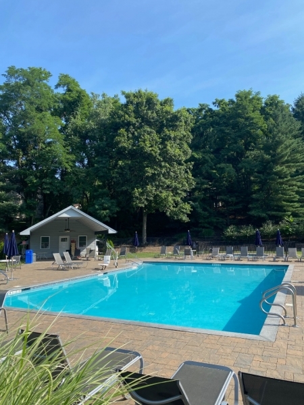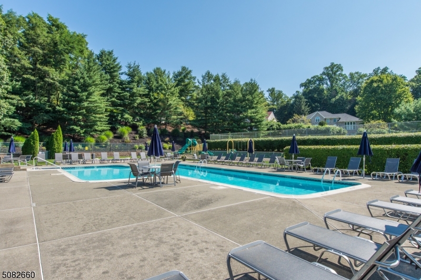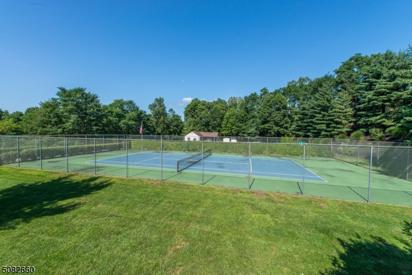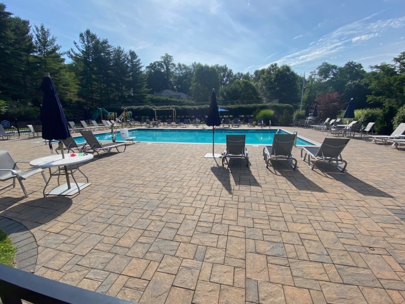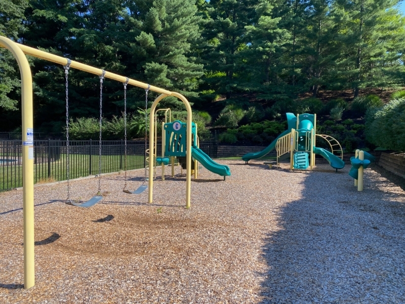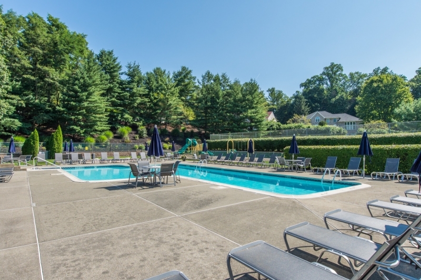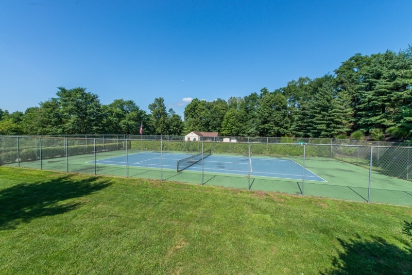33 Edgefield Dr | Parsippany-Troy Hills Twp.
Immaculate, move right in. Spacious 3 bedroom 2 .5 bath updated end unit town house in Skyview heights section of Parsippany. gas fireplace in living room. Sliders to a large deck. Updated Kitchen. Finished walkout basement. One car garage. Large deck with gas-hook up for BBQ. Deck overlooks a private backyard Hardwood on level 1 & 2. EZ commute to NYC. Less than 2 miles to Morris Plains Stn. (NYC Mid town direct service). EZ access to shopping malls and major highways: 10, 202, 287, 80 & 46. Tenant pays $200 per repair. Tenant Removes snow on driveway and walkway. Amenities includes Swimming pool, tennis courts; and safe play area. GSMLS 3969507
Directions to property: Route 10 to S POWDERMILL . Lt ON MOUNTAINWAY. Rt on MEADOWBLUFF. Rt on EDGEFIELD. or 202 (Morris Pl
