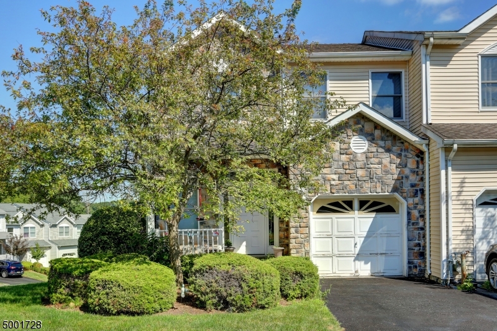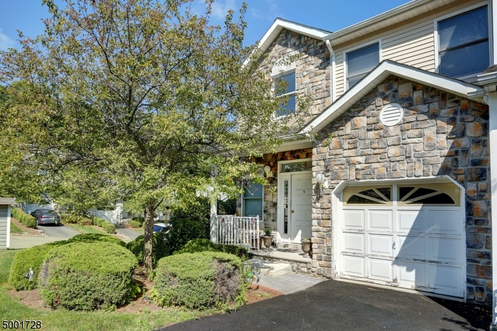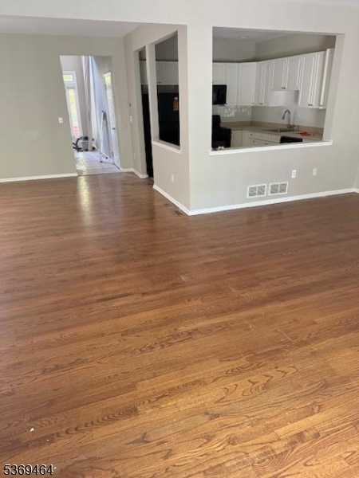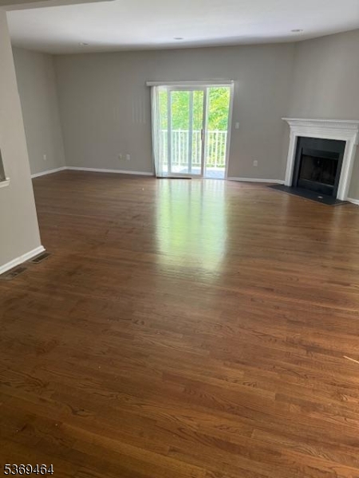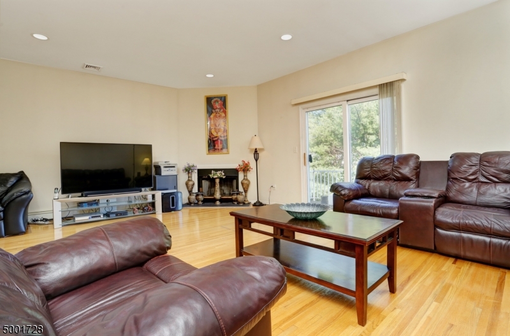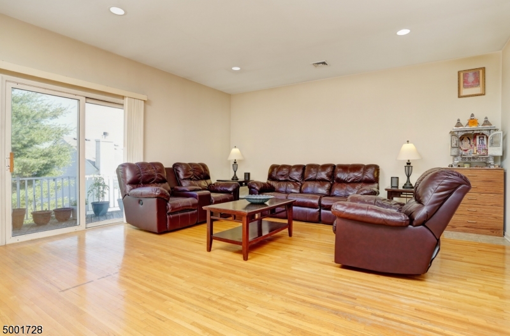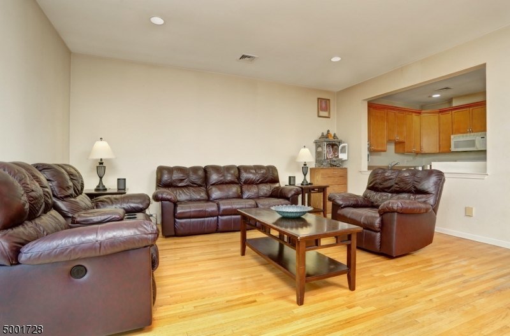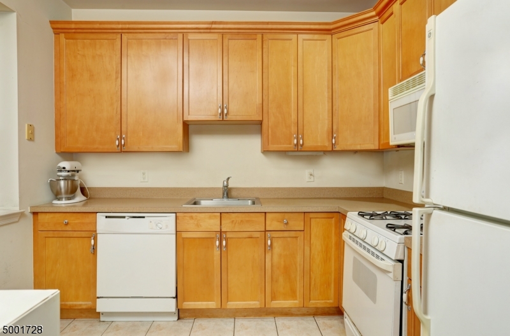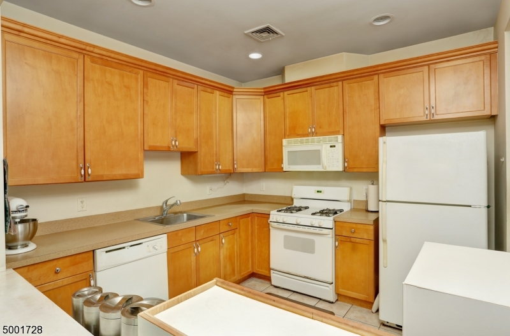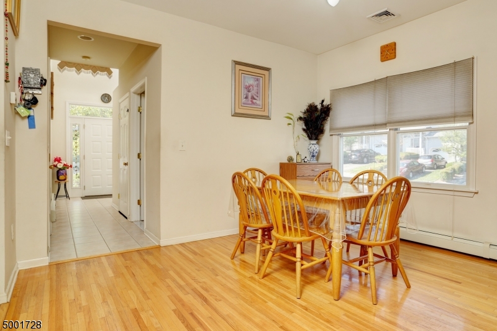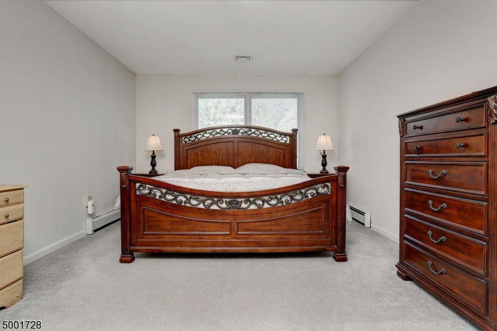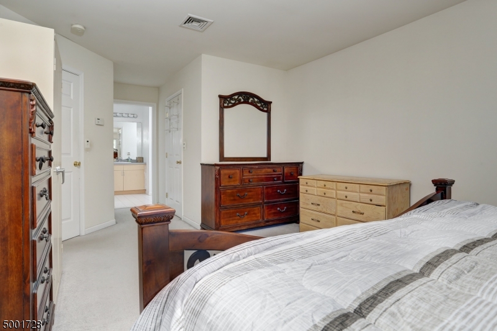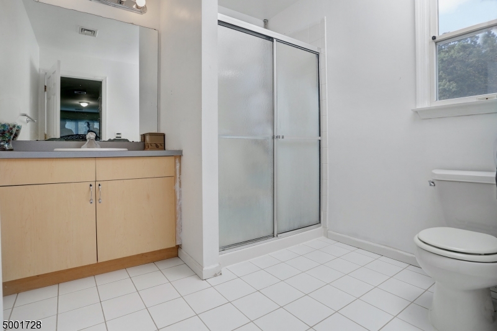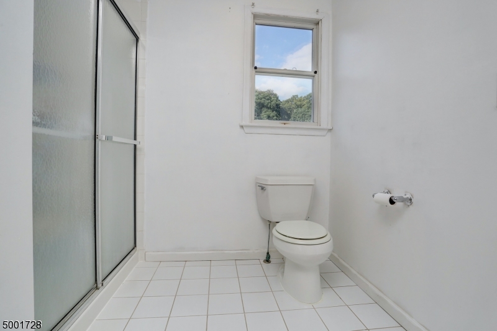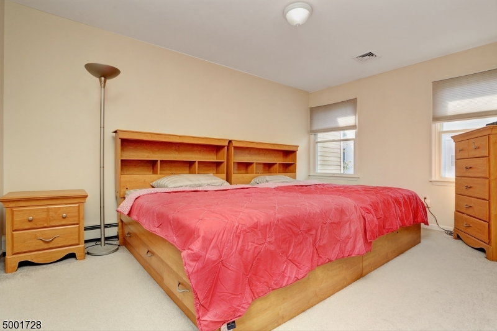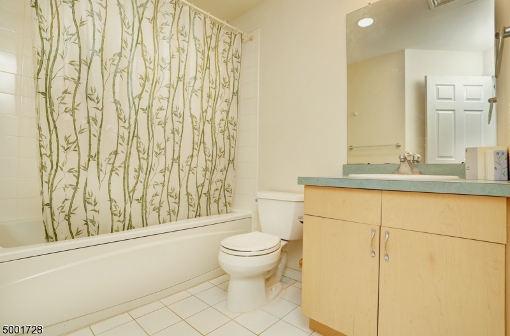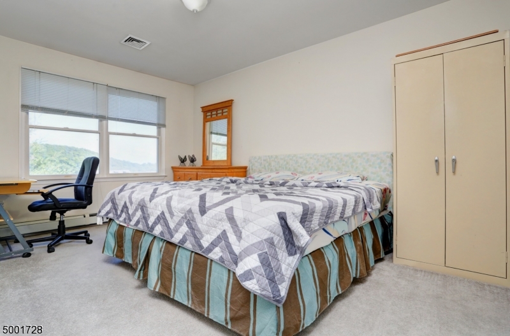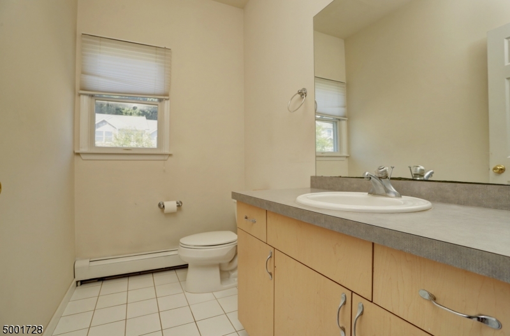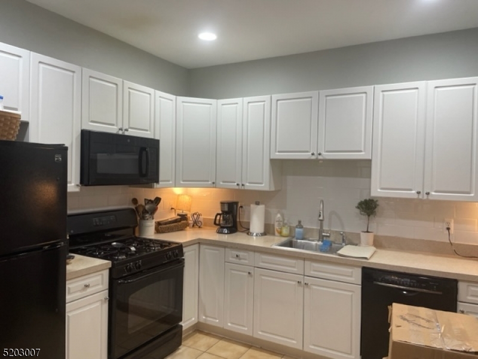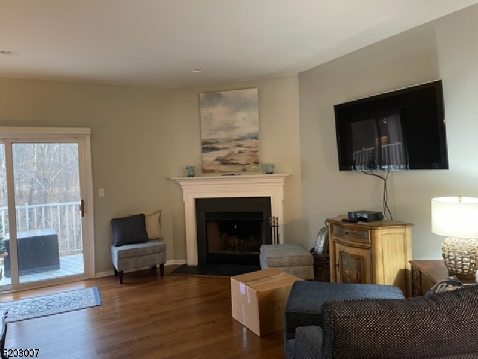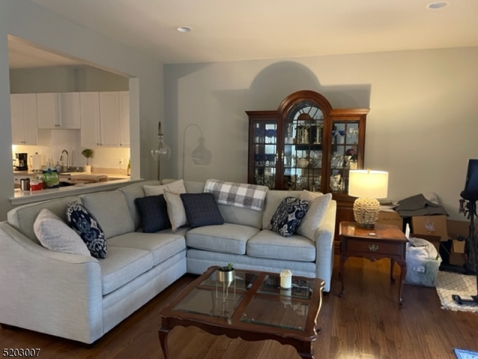643 Old Dover Rd | Parsippany-Troy Hills Twp.
Welcome to this beautifully maintained and move-in-ready townhome offering the perfect combination of space, style, and privacy. Nestled in one of Parsippany?s most sought-out communities, Glenmont Commons, this 2-bedroom, 2.5-bath residence features an open and inviting layout with thoughtful updates throughout. Step into the light-filled great room, where hardwood floors flow seamlessly across the kitchen level. The spacious living room boasts a cozy fireplace, recessed lighting, and sliding glass doors that lead to a private deck?ideal for relaxing or entertaining. The bright kitchen is enhanced with brand-new granite countertops and plenty of cabinetry, offering both form and function. Upstairs, you?ll find two generously sized bedrooms, each with its own private en-suite bathroom, perfect for privacy and convenience. Brand-new hardwood flooring has been installed on the staircase leading to the second level and continues throughout both bedrooms. The upper-level bedrooms are finished with sleek recessed lighting, creating a warm and modern feel. Enjoy a serene and private backyard setting that feels like your own hidden retreat. With modern updates, great natural light, and an unbeatable location close to shopping, dining, and major highways, this home offers everything you need and more. Available for immediate occupancy?schedule your showing today! GSMLS 3973336
Directions to property: Rt 10 to S Powder Mill Rd, R Mountain Way, 1st L to Old Dover Rd, go past Glenmont Commons Entrance
