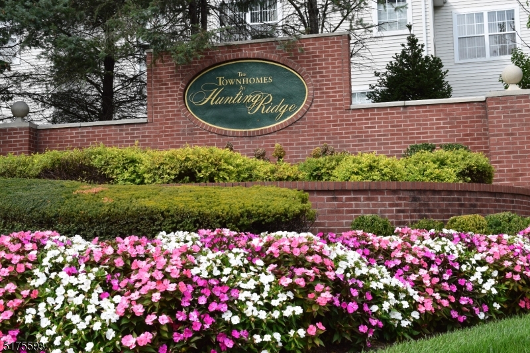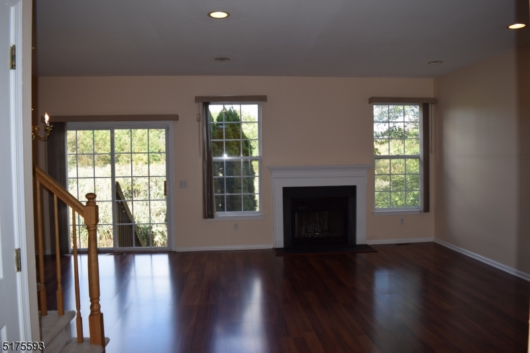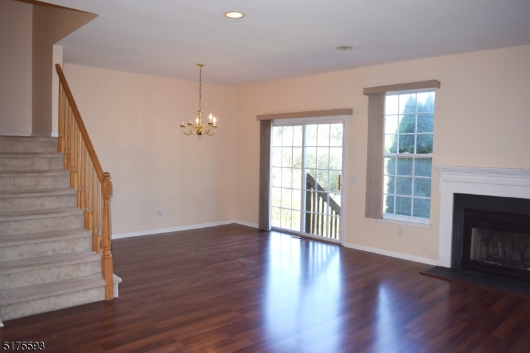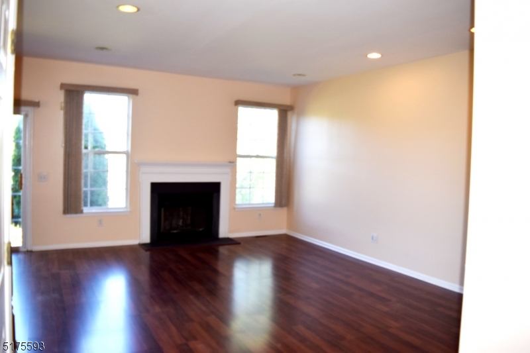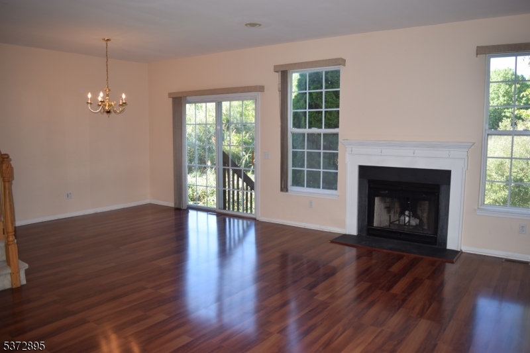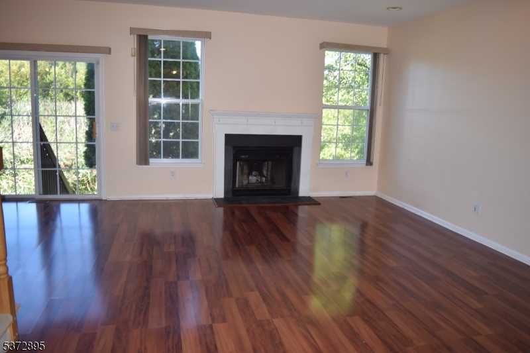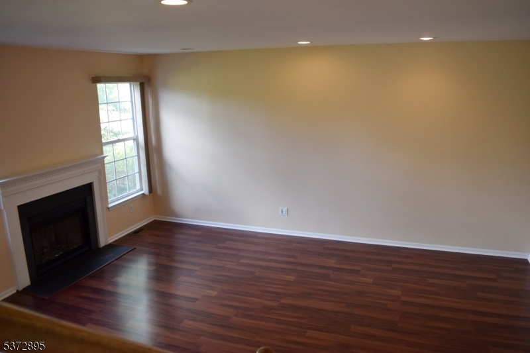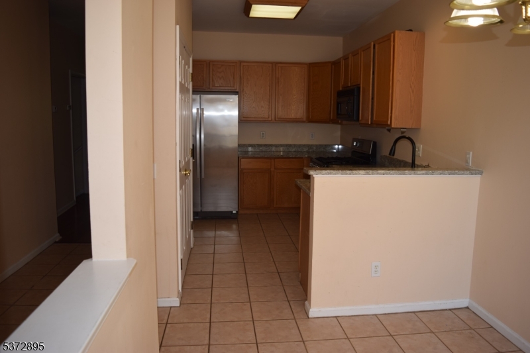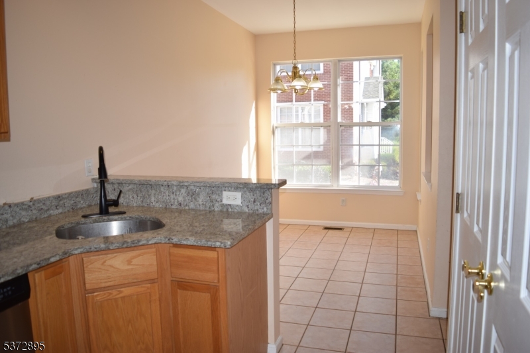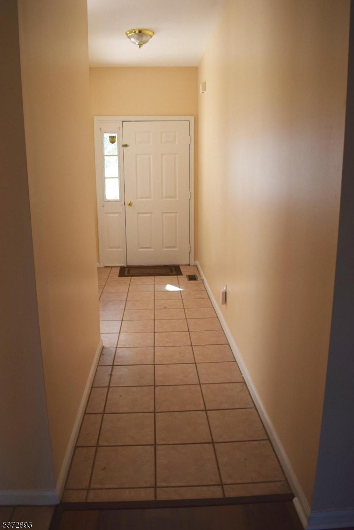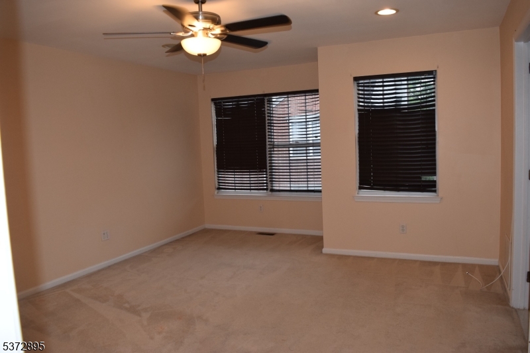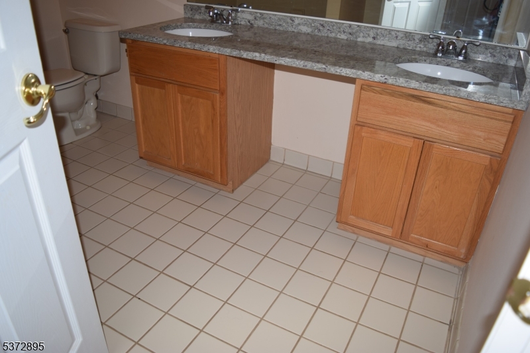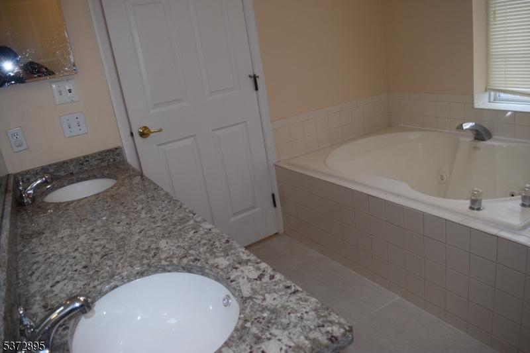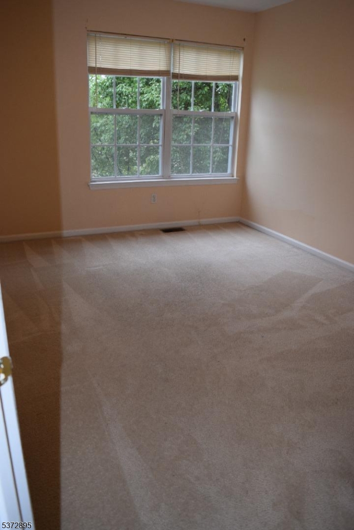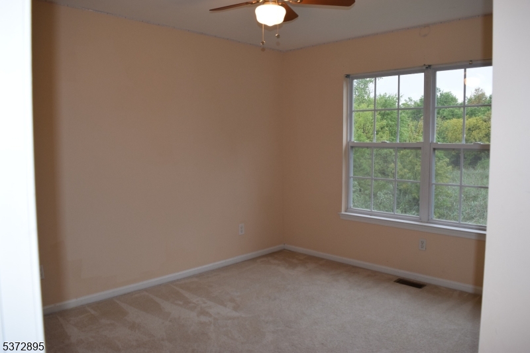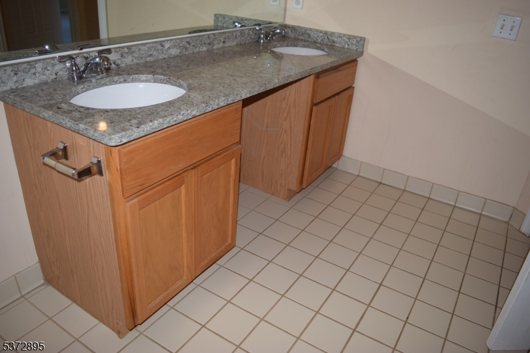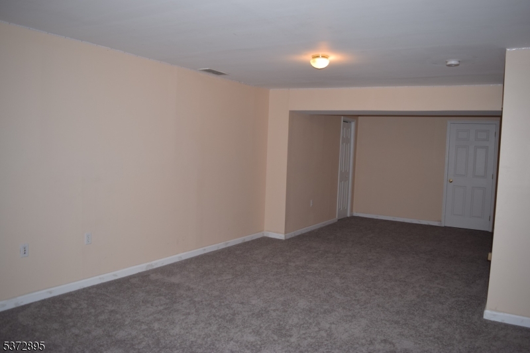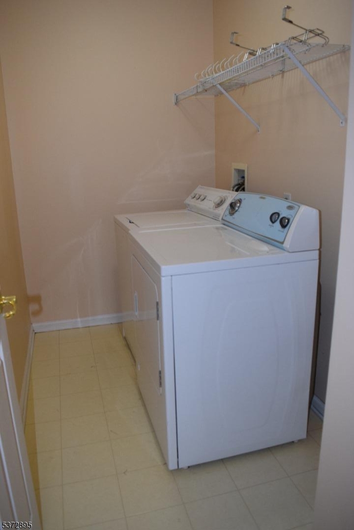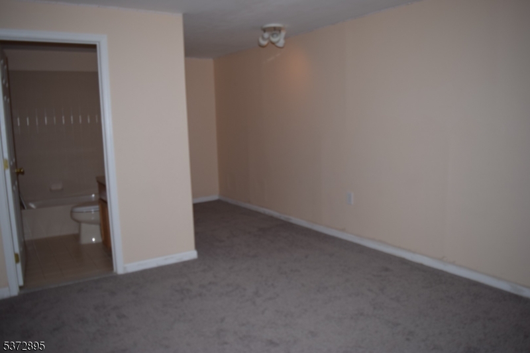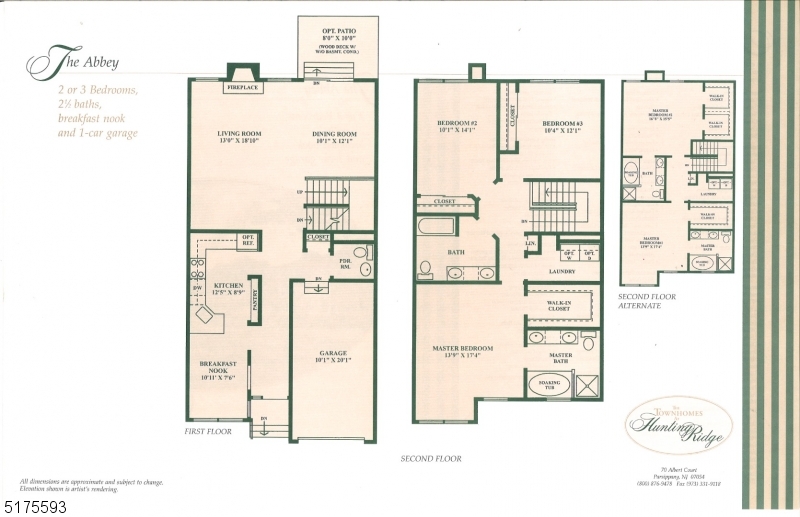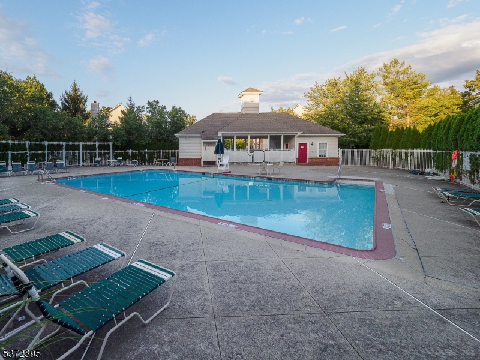28 Gordon Cir | Parsippany-Troy Hills Twp.
Very well maintained large & bright Abbey unit - Open lay out. Private location backing to preserve. Living Room with gas fireplace, recessed lights, dining room with slider to deck & lawn. Eat in kitchen with breakfast nook & pantry - Granite counters & newer stainless steel appliances. Second level has Master suite with walk in closet, skylights, shower & jetted tub. 2 other bedrooms, both baths have double vanities & convenient second floor laundry. Finished spacious basement has newer carpet - family room or media room, full bath & storage. Gas heat, central Air & city utilities. Additional assigned parking close to front door. Pool & club house in the complex. Walking access to bus park & ride to NYC & shopping. tenant is responsible for first $ 100 in repairs per occurrence & obtain renters insurance. 1.5 month security deposit & first month rent will be due upon acceptance of the application. Pictures from before when vacant. GSMLS 3976477
Directions to property: Rt 46 or N. Beverwyck rd to Crown Point Rd to Gordon
