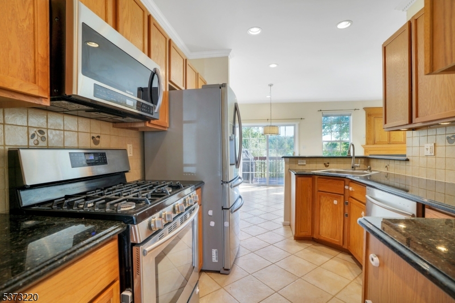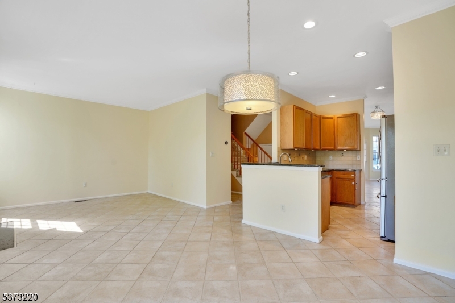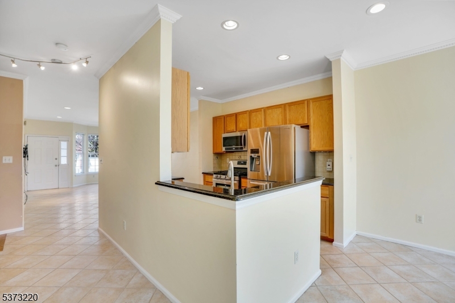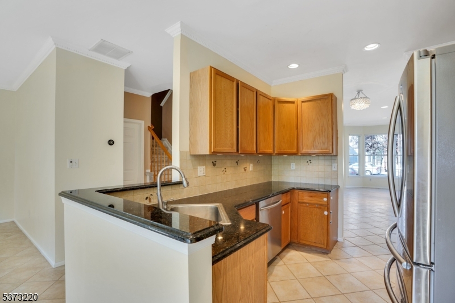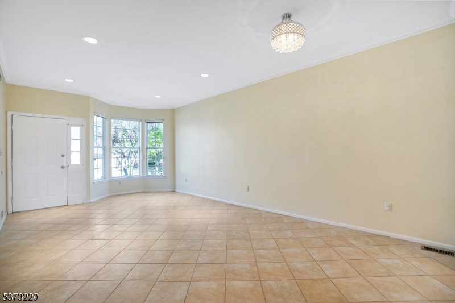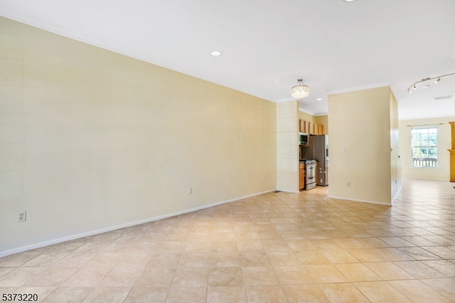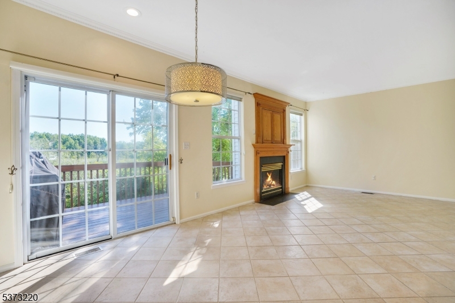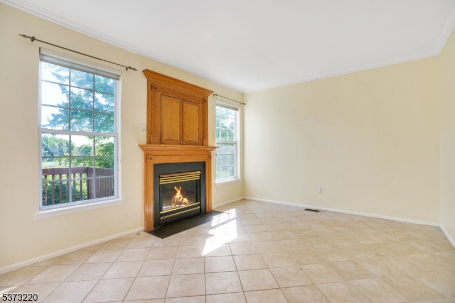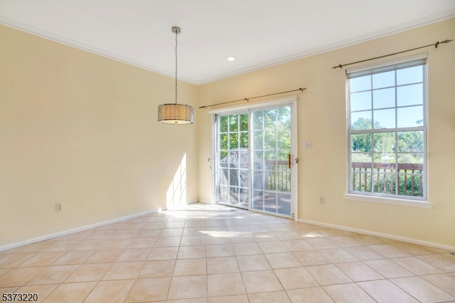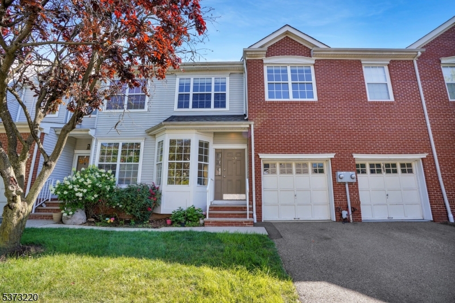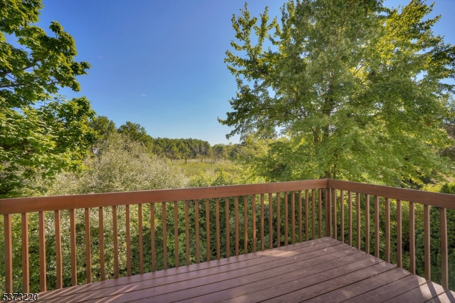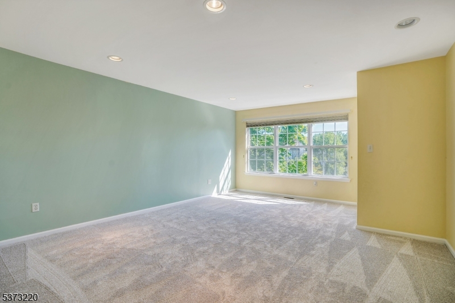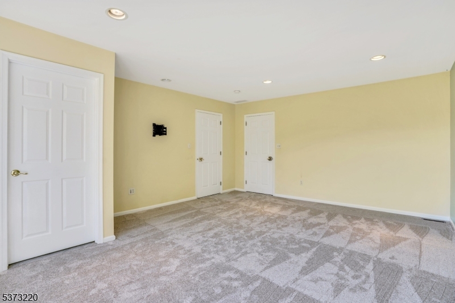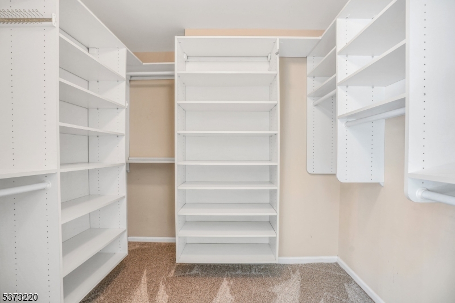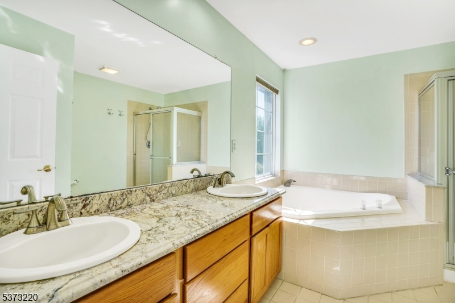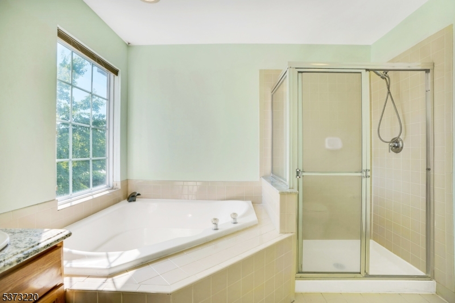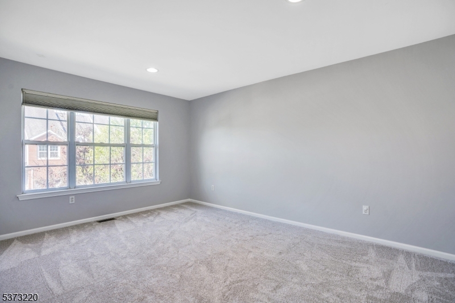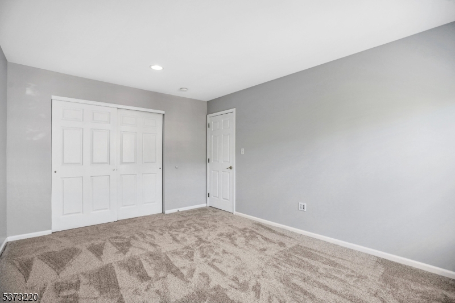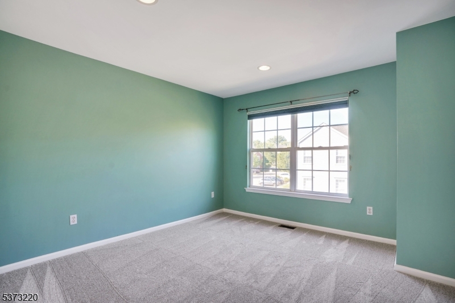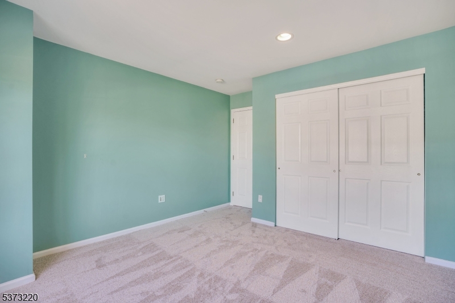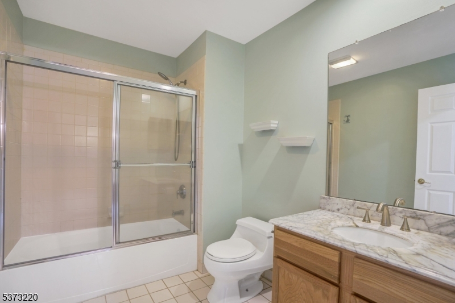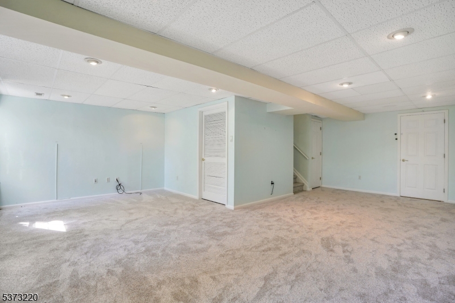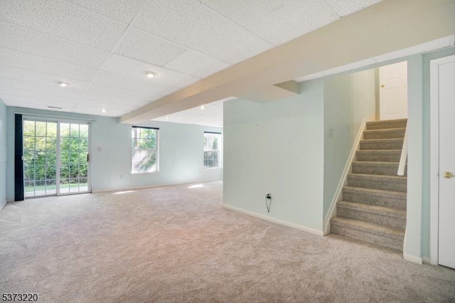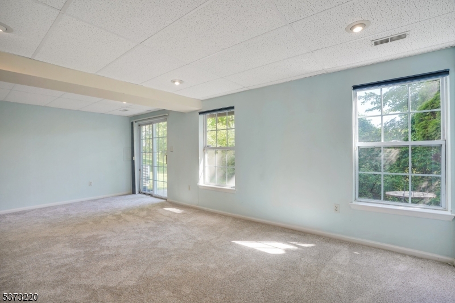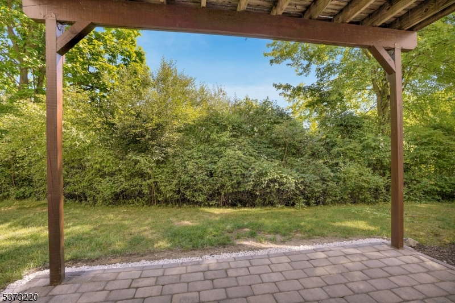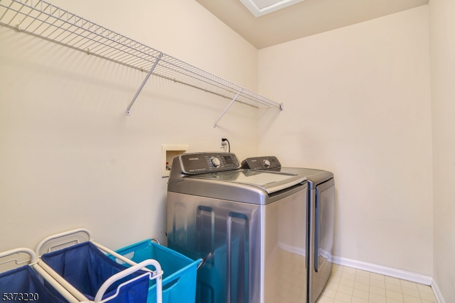168 Gladstone Dr | Parsippany-Troy Hills Twp.
Available 9/1/2025. 1 yr Lease Min. No NTNs, Full Credit Reports only. Tenant pays 1st $100 of repairs. Tenant must purchase renter's insurance. May allow 1 small dog under 20 lb for $75/month. Spacious home in a private location! Great Location in the Community with Convenient Guest Parking Spots Nearby unlike other homes in the community. Open Living, Dining, and Family Rooms on the 1st floor, great for entertaining. Beautiful lighting fixtures, crown moldings, recessed lighting, granite kitchen with stainless steel appliances, and a Deck with natural gas line for grilling. Large Master Suite with organized walk-in closet, big Soaking Tub and updated counter tops in both baths! Gracious walkout basement with a Rec Room, new paver Patio, huge Storage Room. Freshly painted home, Hunter Douglas blinds throughout, water softener, newer carpeting in the basement and 2nd floor levels! Well maintained with new HVAC 2022, new hot water heater 2021. Attached 1-car garage that includes built-in shelving, plus driveway parking. Bus stop with service to NYC across from the community entrance on Rt. 46. Quick access to routes 80, 287, 280. GSMLS 3977033
Directions to property: Route 46 west, R on Crown Point Road, R to Gladstone Drive #168
