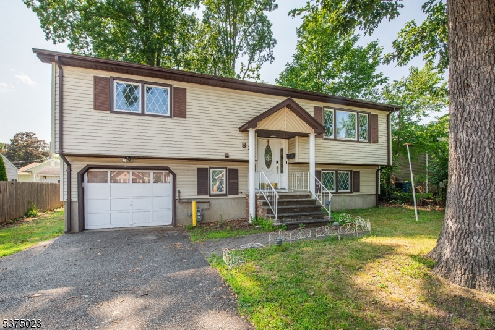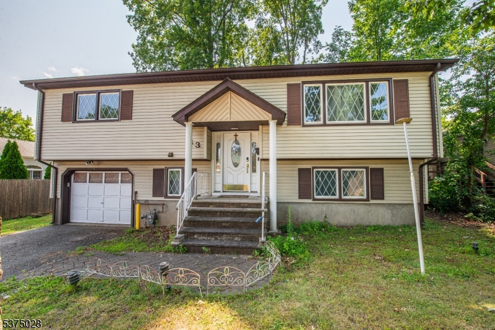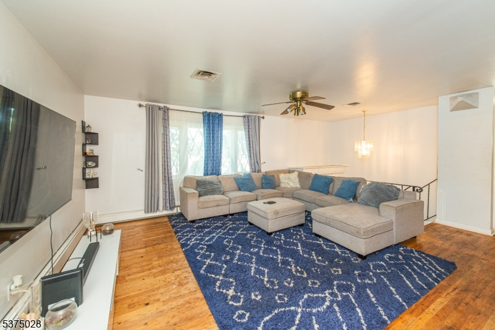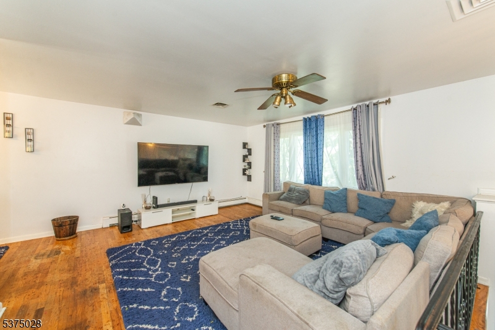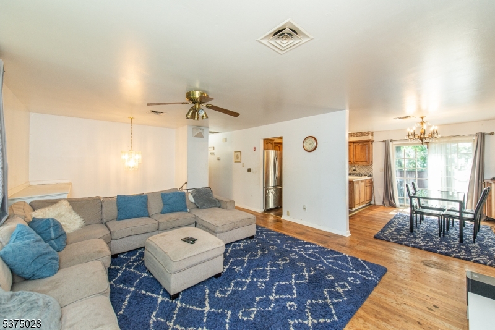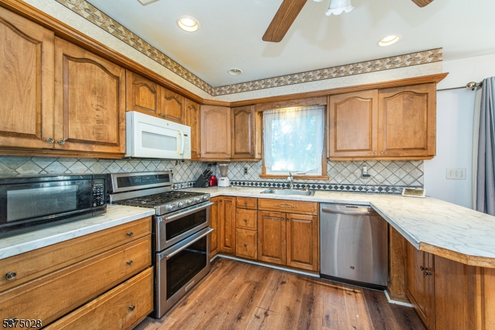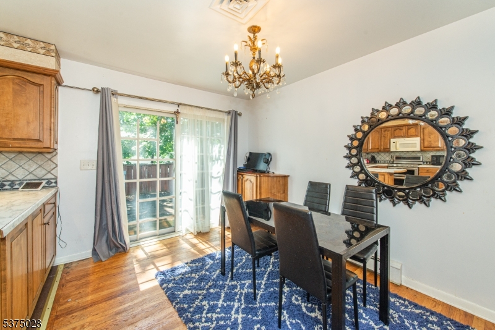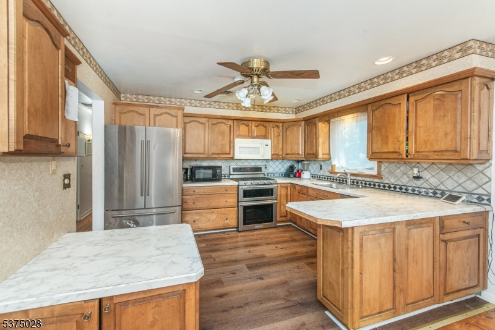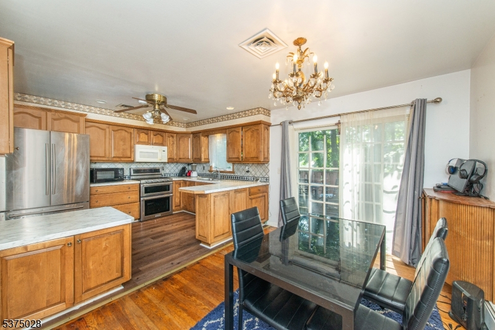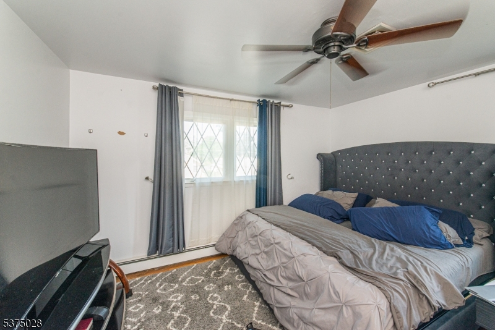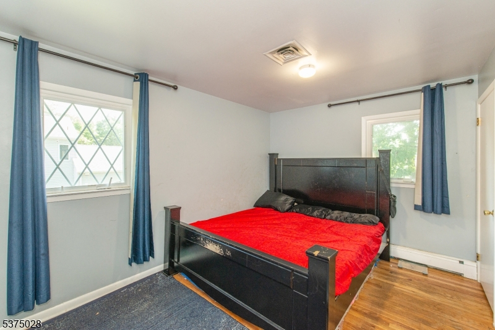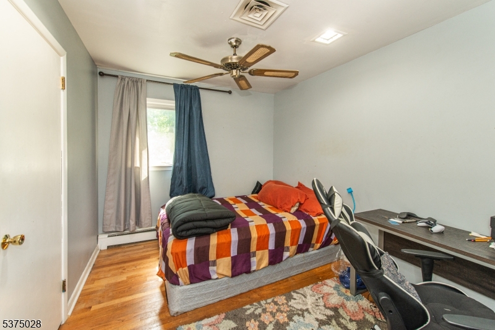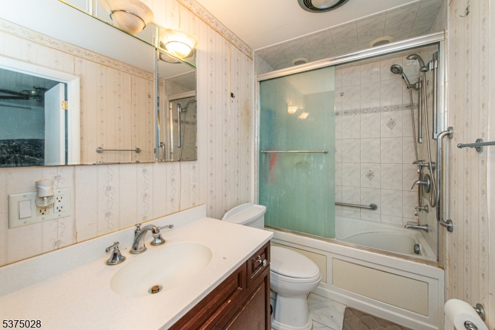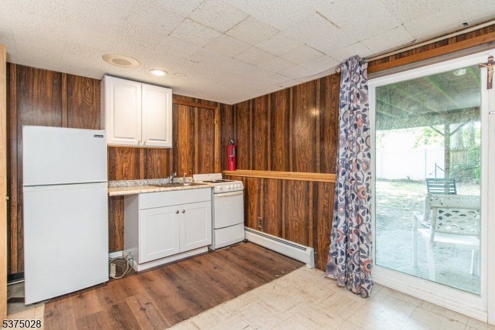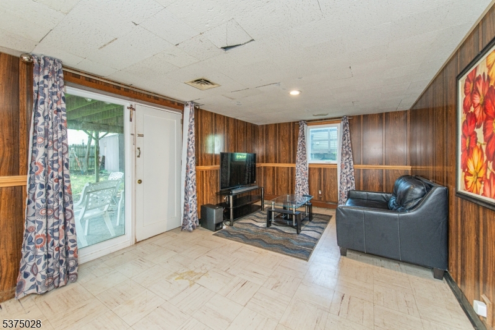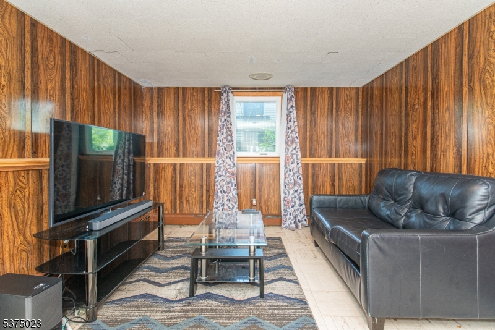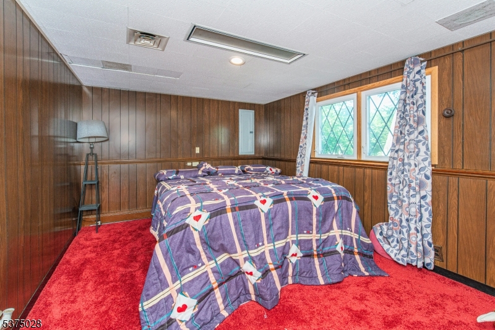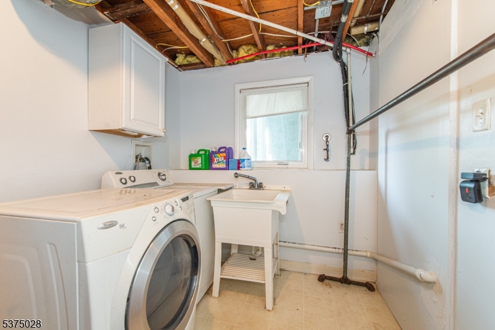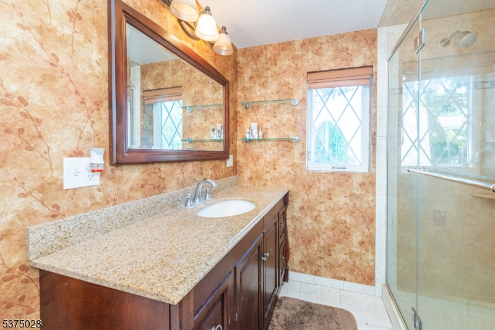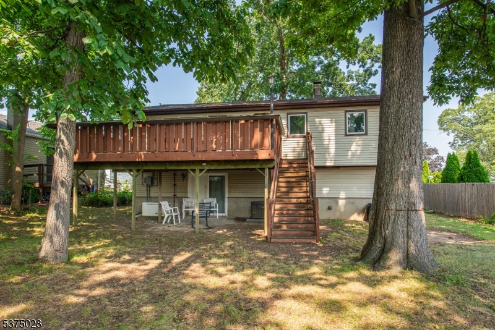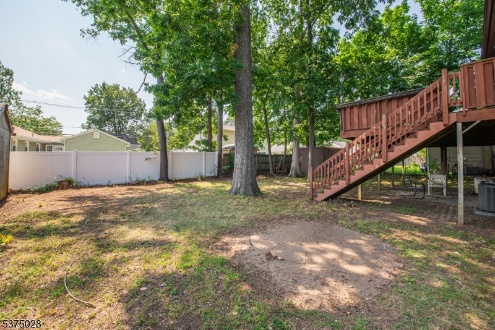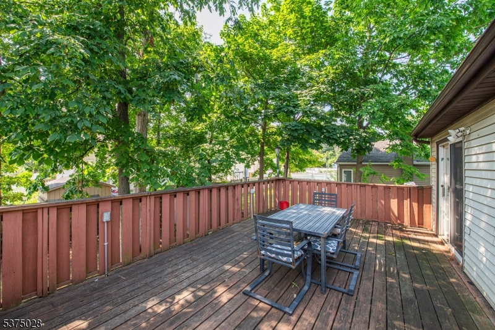83 Lawrence Rd | Parsippany-Troy Hills Twp.
Ideally located - East facing 4 bedroom 2 full bath with 1 car garage Bi Level in Lake Parsippany on . Since the owner bought it, this home was converted from above ground oil heat to natural gas with baseboard hot water heat, central air, and backup Generac gas generator. Kitchen was updated with stainless steel appliances, breakfast bar, open floor plan between kitchen, dining, and living room. Carpeting was removed to hardwood floors compliment this floor with 3 bedrooms, Jack and Jill full bath, Additionally, kitchenette was added on ground floor which can be a in law suite with separate entrance, family room, bedroom (bdrm doesn't have a closet), and full bath. Furthermore, laundry room/utility room and 1 car garage. Sliders to deck from dining room with stairs to backyard with patio and large metal storage shed. Parsippany Hills School System and minutes from Routes 80, 287, 10, and 46. Convenient to shopping, access to highways, and great walks by the Lake of Parsippany. GSMLS 3978350
Directions to property: Halsey Road to Lawrence Road or Allentown Road to Lawrence Road
