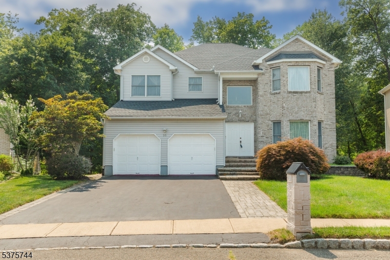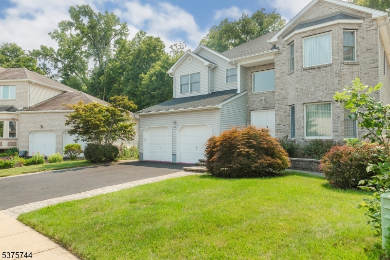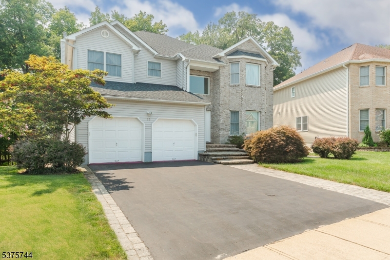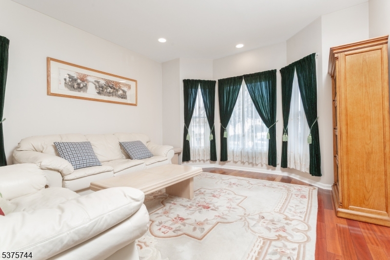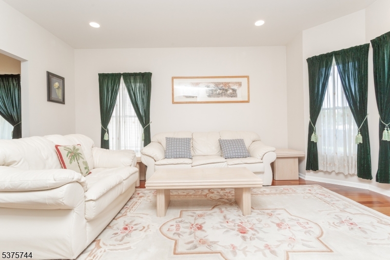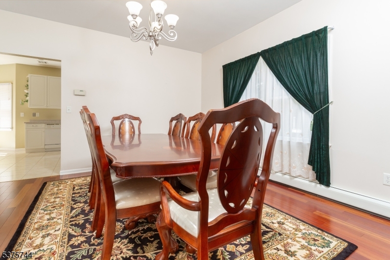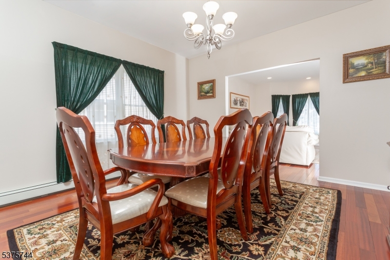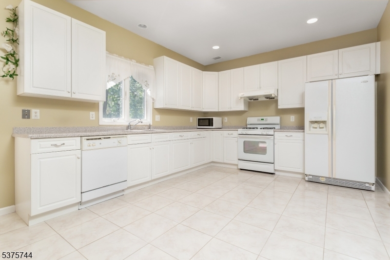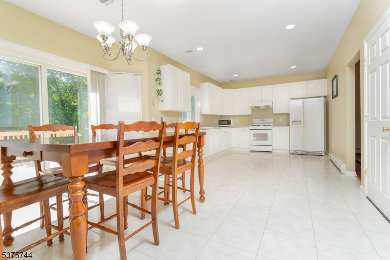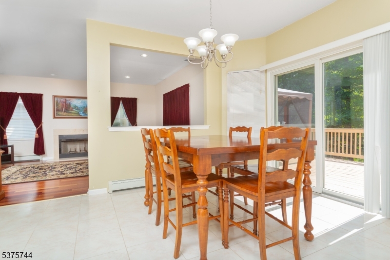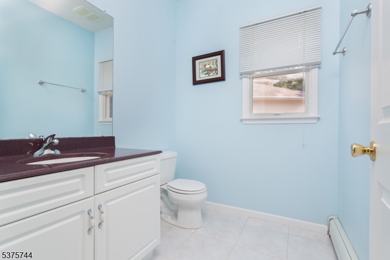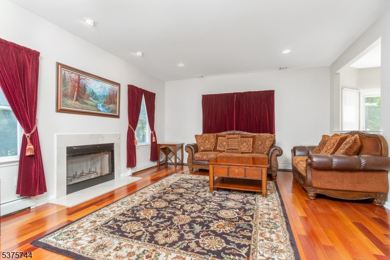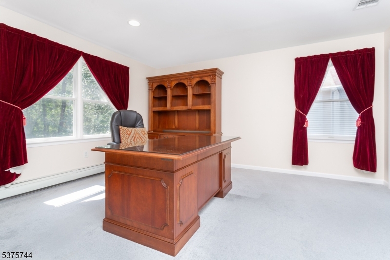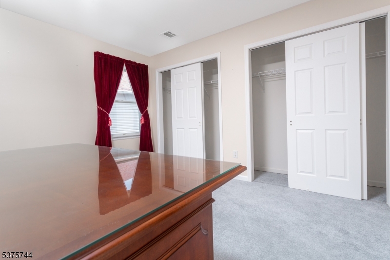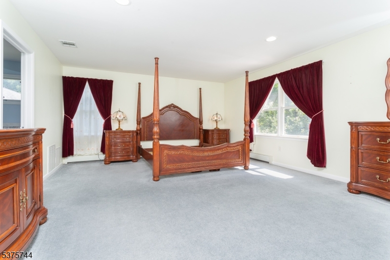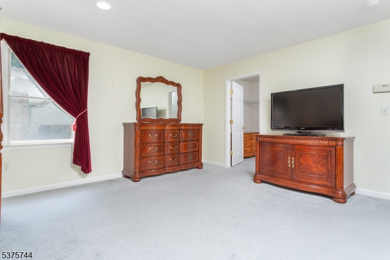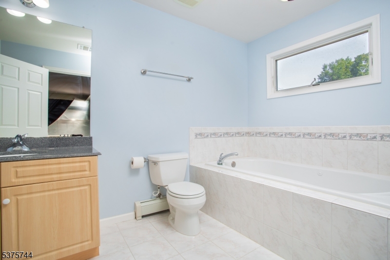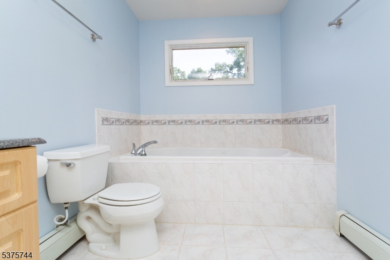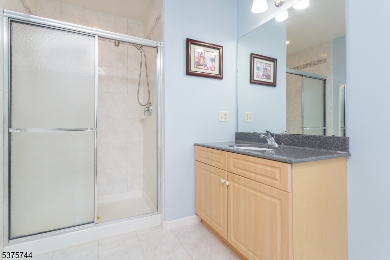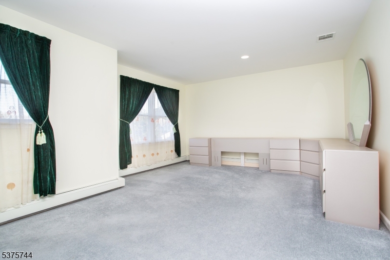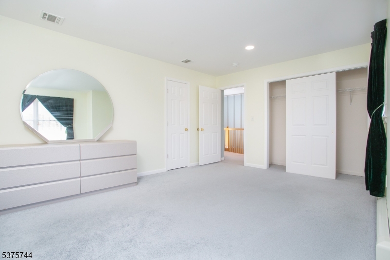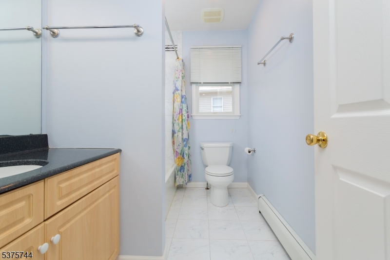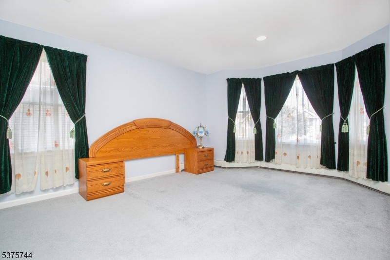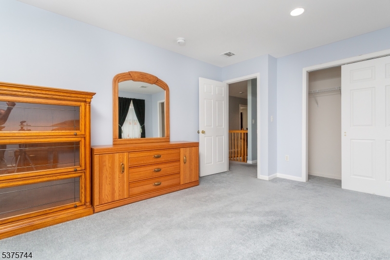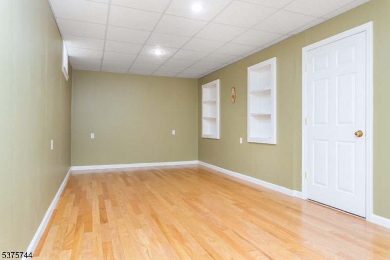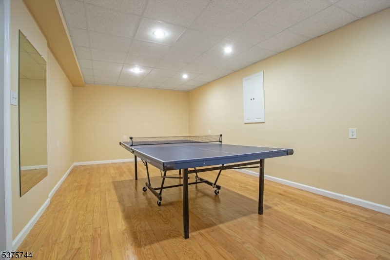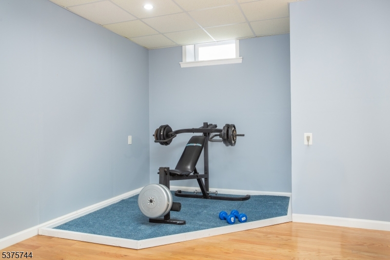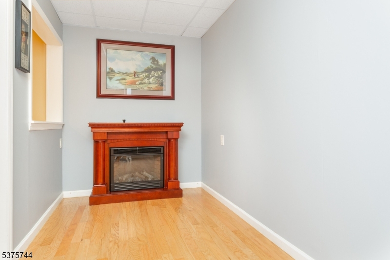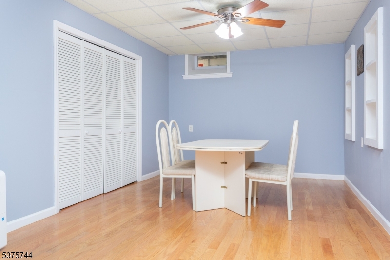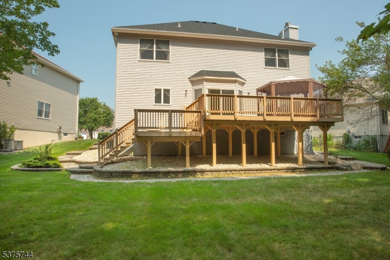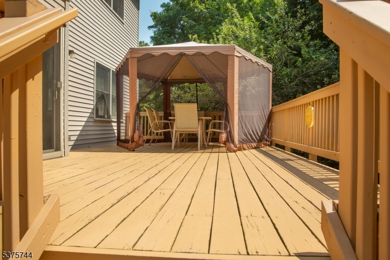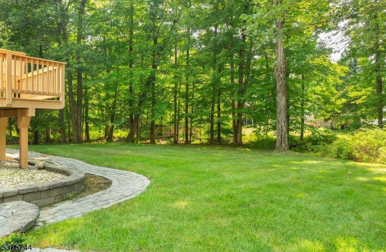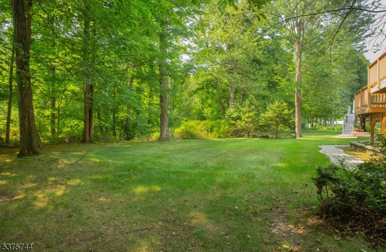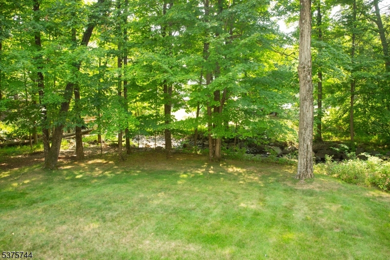35 Leah Way | Parsippany-Troy Hills Twp.
Mazdabrook brick front colonial on Flat lot, Open floor plan with 9 foot ceilings, bright Family Room with fireplace, Sliding glass doors to double deck, Private yard. First floor laundry room. The kitchen is open into entertaing area and sliding glass doors to open deck and privacy. Bright white cabinets for the added light! Family room has a wood burning fireplace, with plenty of windows and light. Living room with bay windows and opens into dining room for easy entertaining. Laundry on first floor for that added comfort. As you assend Upstairs it has primary bedroom with 2 walk in closets plus large bath, this and 3 more bedrooms. Now yoiu may go downstairs and see great entertaining space in the finished lower level plenty of space for office , rec room, exercise room or use your imagination. This home can if you wish come with some furniture or not. Great community and close to shopping , buses and all. GSMLS 3979014
Directions to property: Smith Road to Jillian to Leah on right
