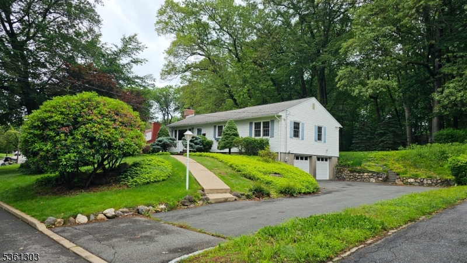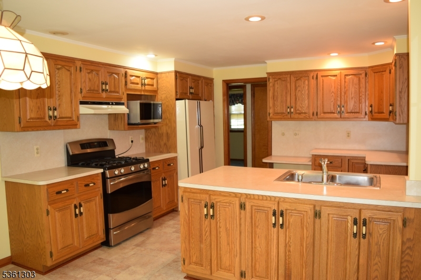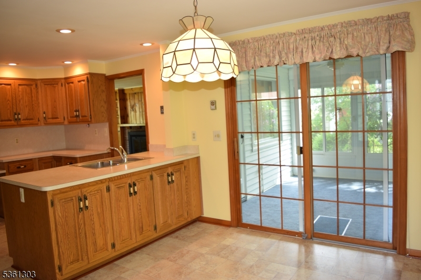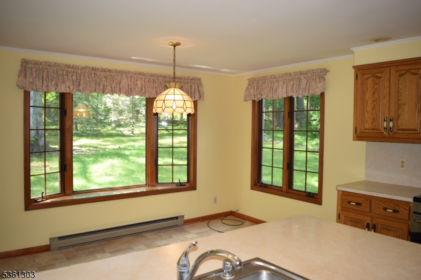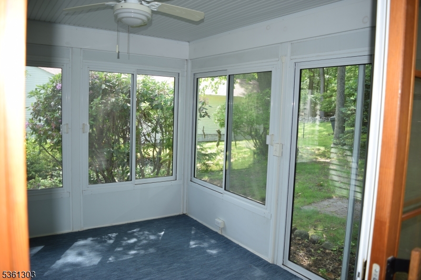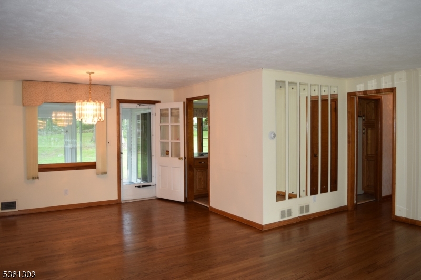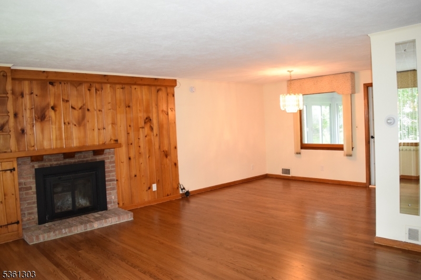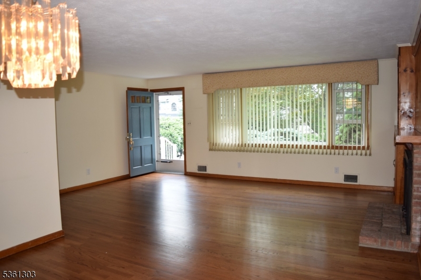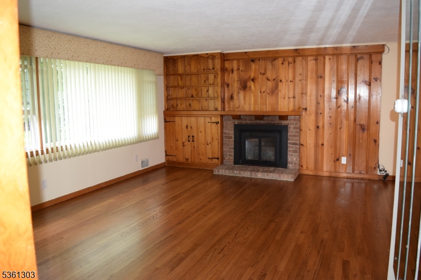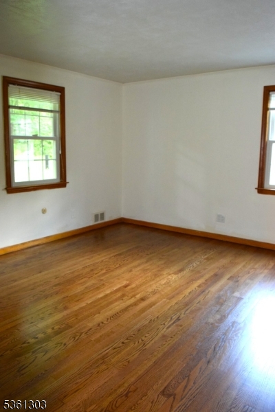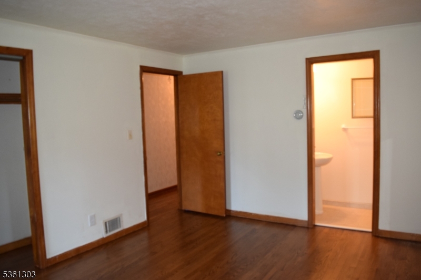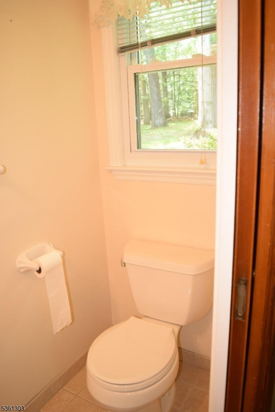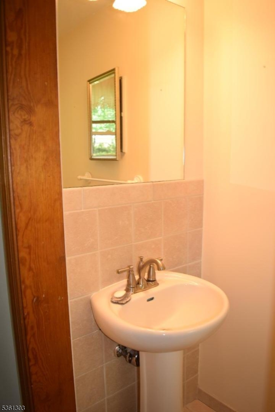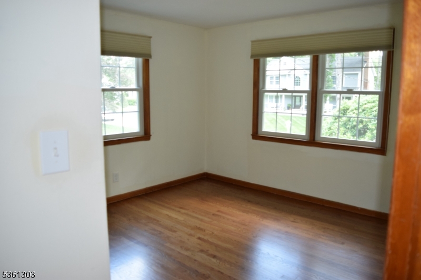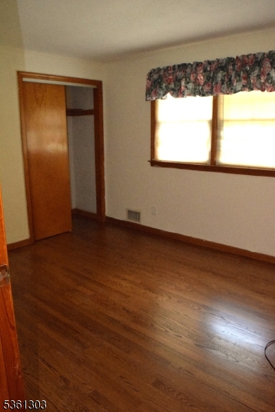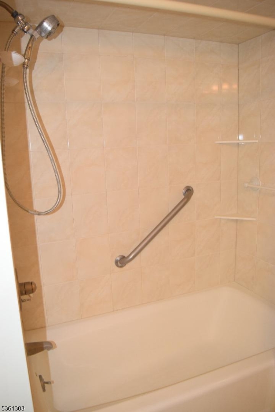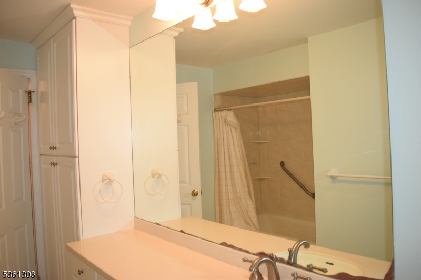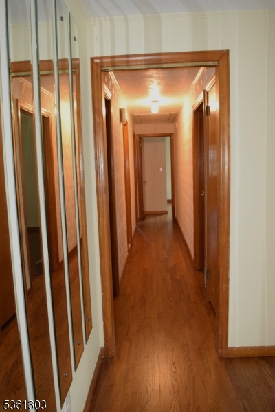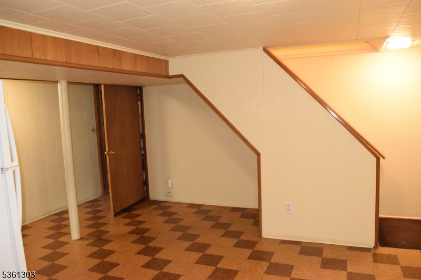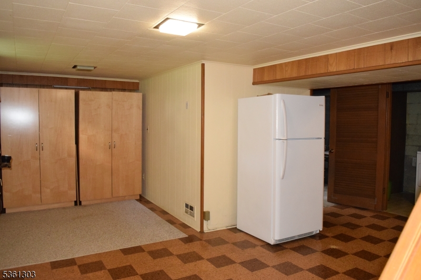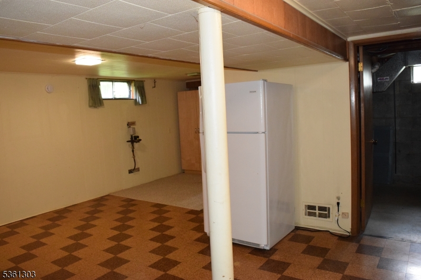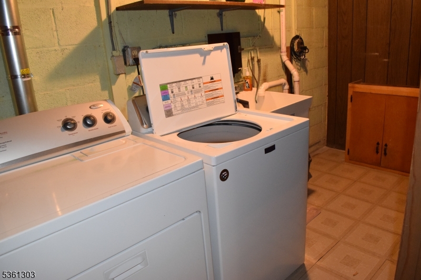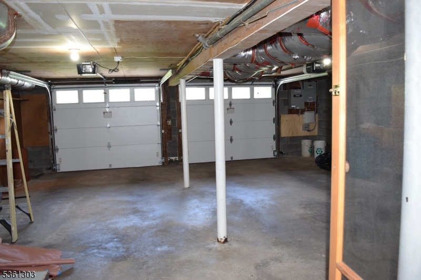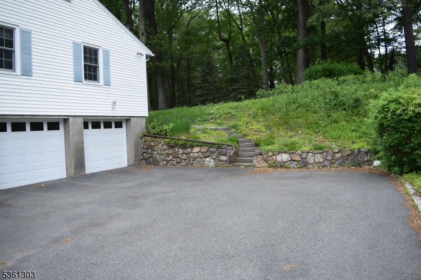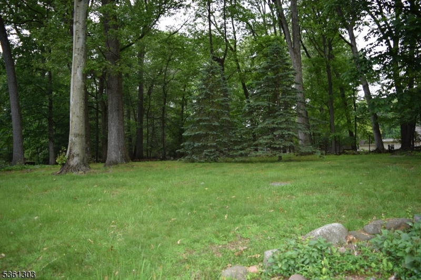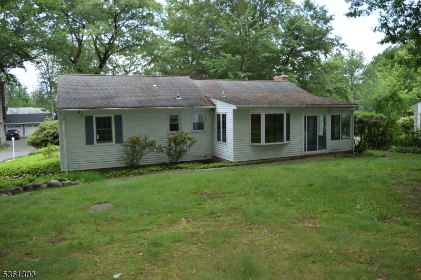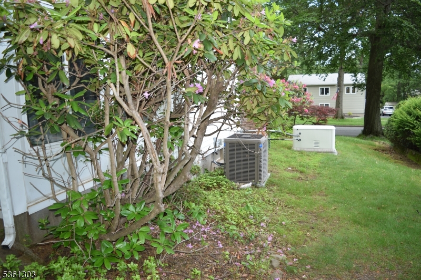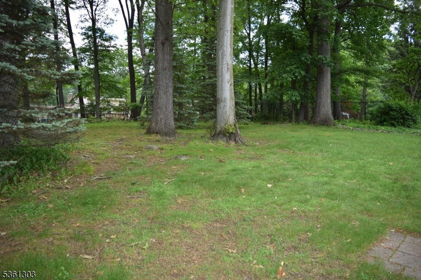37 Ferncliff Rd | Parsippany-Troy Hills Twp.
Available immediately - Perfect location in one of the most beautiful neighborhoods - mature trees shade the wide streets & homes to offer a peaceful sanctuary - Well maintained 3 Bedroom ranch home located in the Sedgefield section of Parsippany. Beautiful just refinished wood floors . This home offers the perfect blend of comfort and functionality with updates throughout. Anderson windows, Leaf Filter gutter guards, Whole House generator. Generous-sized kitchen with a large breakfast area. Sunroom off Dining Room & Kitchen with windows and screens for year round enjoyment. Livingroom fireplace with Fuego Insert ( Fuego Flame inserts are known for their high-heat production and fuel efficiency, achieved through an adjustable damper and fireplace design that allows for proper airflow without relying on noisy or expensive blowers ). 3 bedrooms - primary has attached powder room. Gas heat, Central Air, Generator, City utilities, 2 car garage & walk out lower level. Plenty of parking - Lovely backyard - tenant pays 1.5 mo. security deposit & must carry insurance. Landlords will consider a small pet for additional rent or also a shorter term lease o 6 to f 9 Months. GSMLS 3979601
Directions to property: Rt 202 to Sedgefield Dr to Ferncliff
