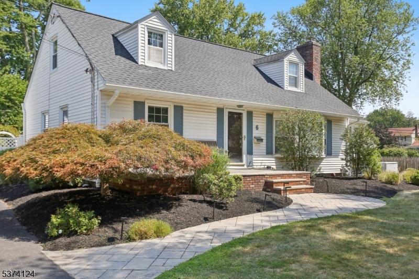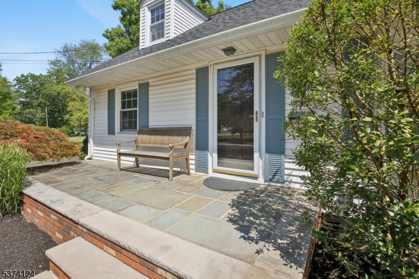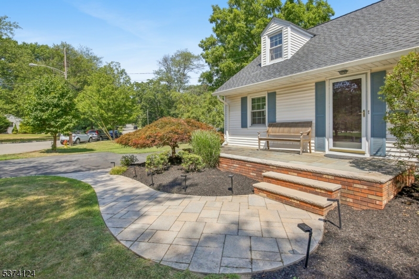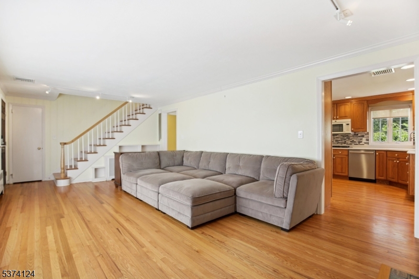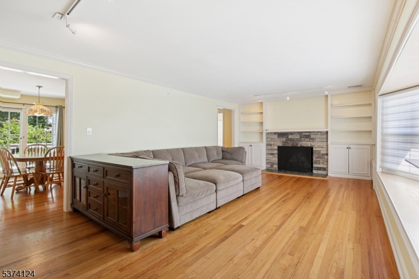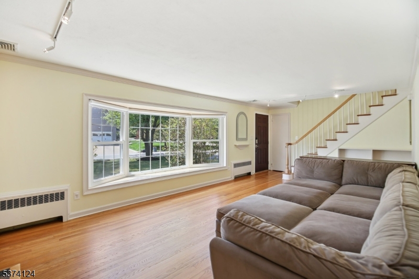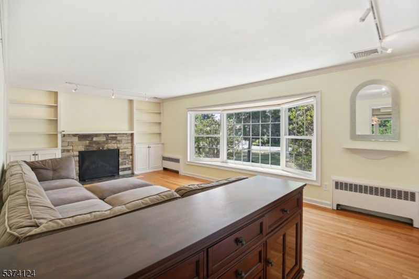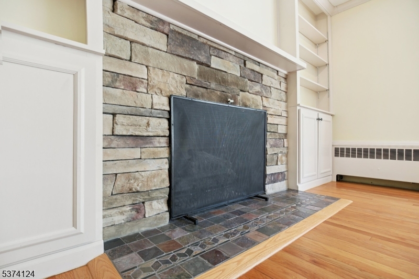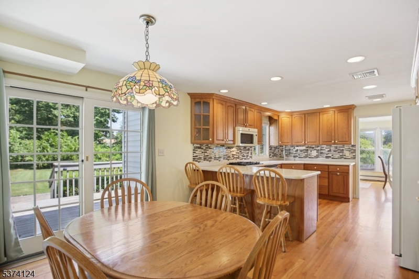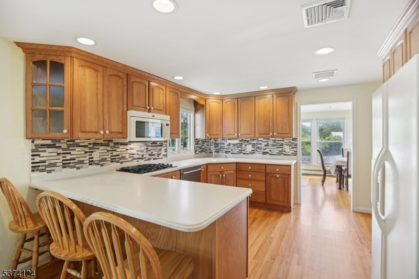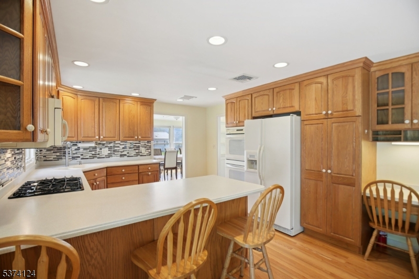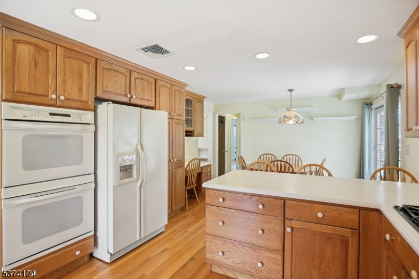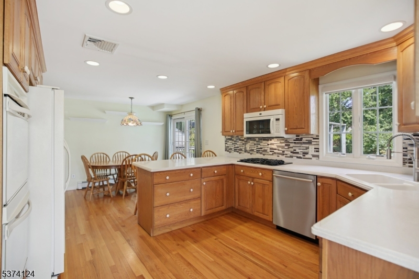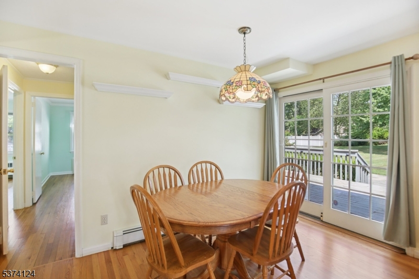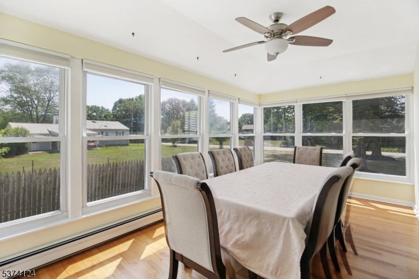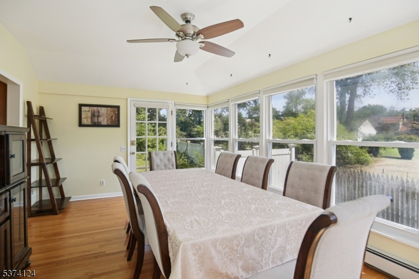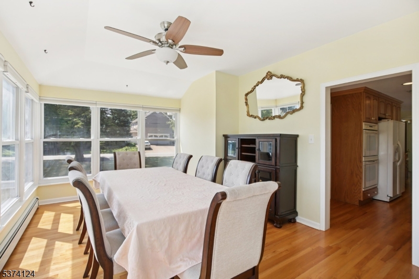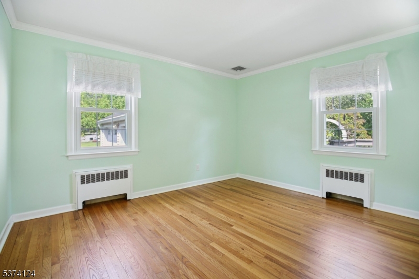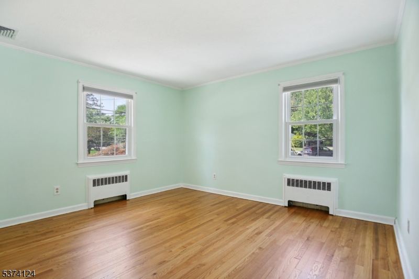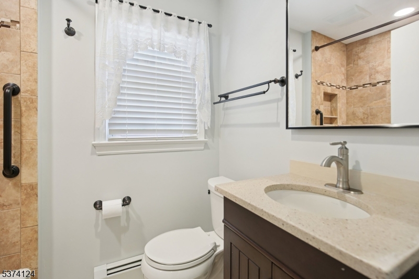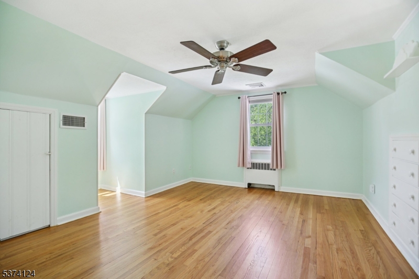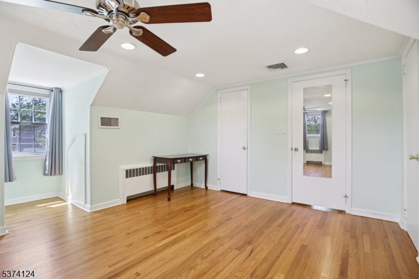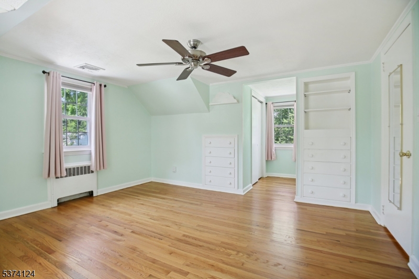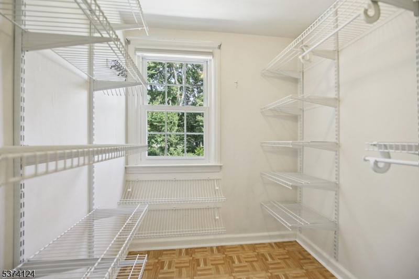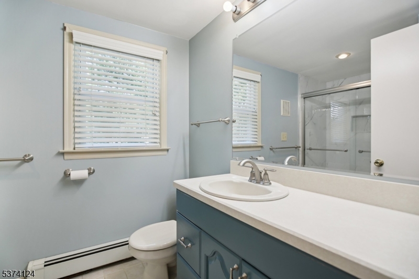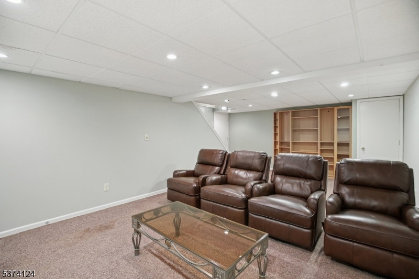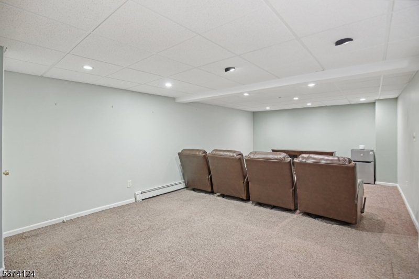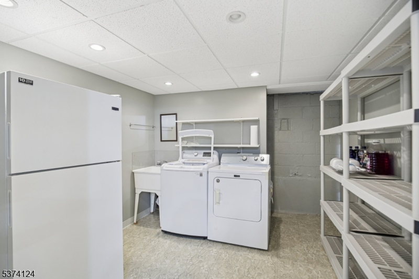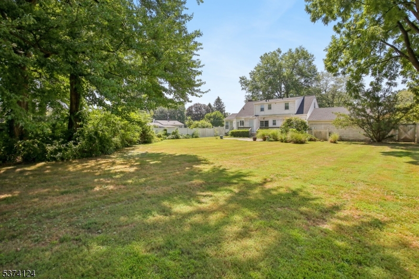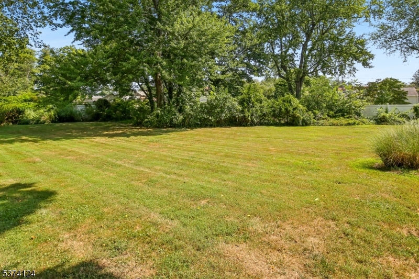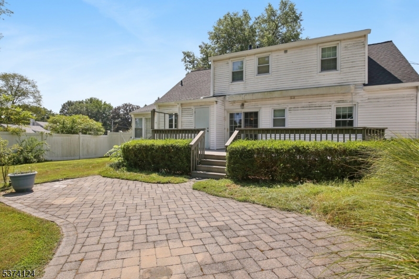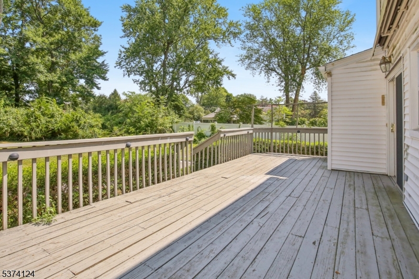6 Dartford Rd | Parsippany-Troy Hills Twp.
This beautifully updated Cape Cod rental at 6 Dartford is clean, bright, and move-in ready. Offered partially furnished with kitchen, living, dining, and family room furniture as shown in the photos. Inside, enjoy gleaming hardwood floors, a spacious living room with cozy gas fireplace, and a dining room wrapped in wall-to-wall windows for abundant natural light. The eat-in kitchen features a new backsplash, double oven, generous cabinet space, breakfast bar, and bonus prep areas. The primary bedroom offers a walk-in closet, and the brand-new upstairs full bath is sure to impress. The finished basement serves as a rec room with mini fridge, plus a laundry room with an additional full-size refrigerator. Outdoors, relax or entertain in the expansive flat fenced in backyard with patio, deck, and Sunsetter awning. A whole-home generator adds peace of mind. Conveniently located near neighborhood schools, major highways, shops, and restaurants. GSMLS 3981245
Directions to property: Route 202 to Dartford
