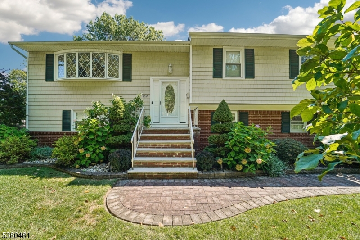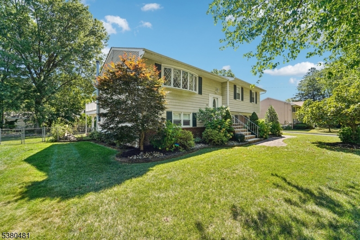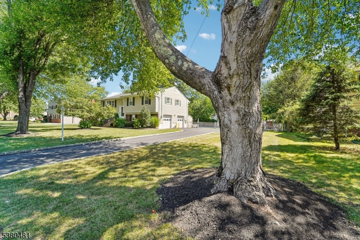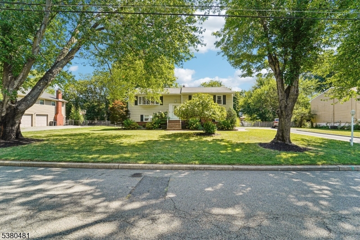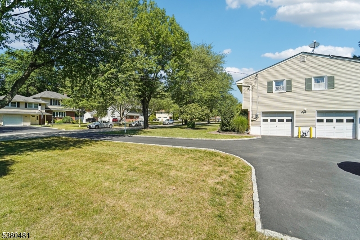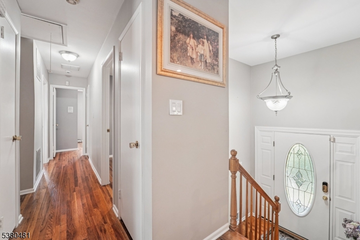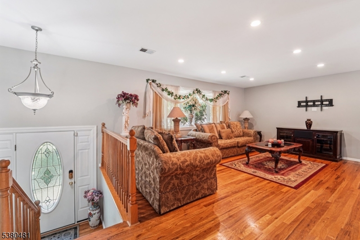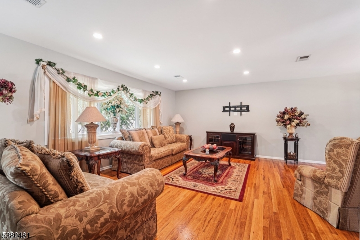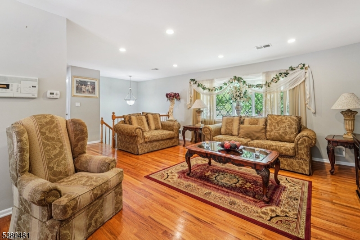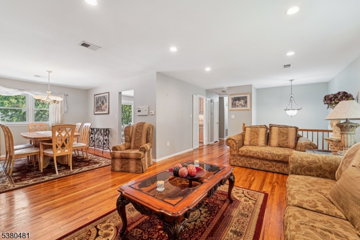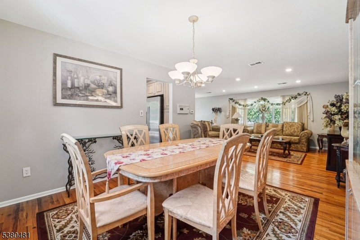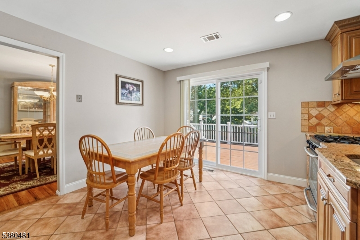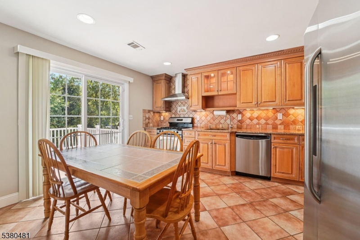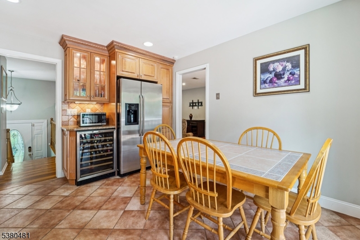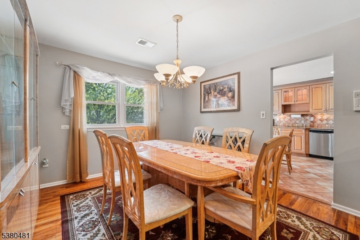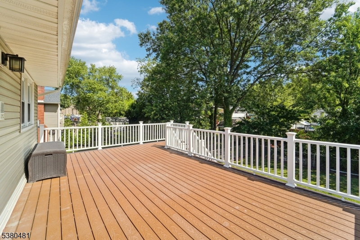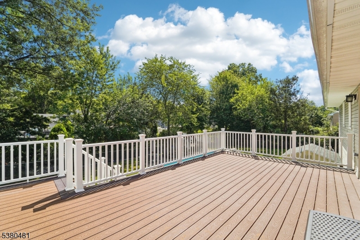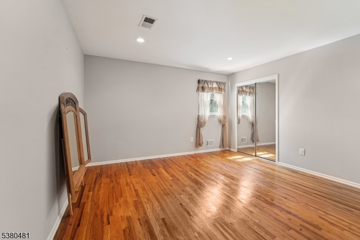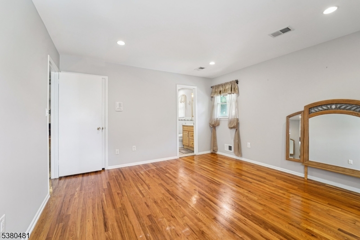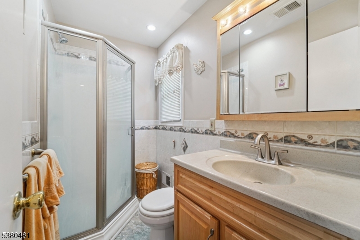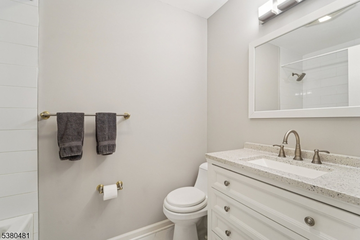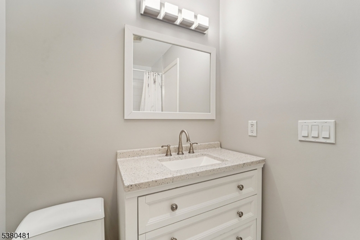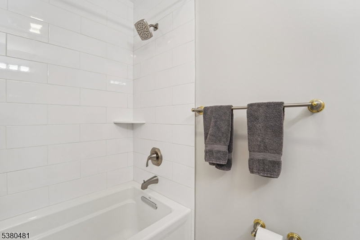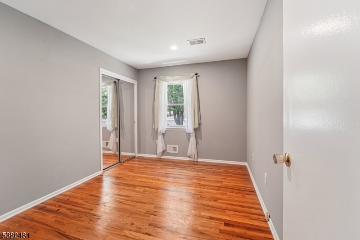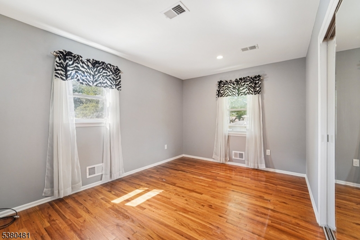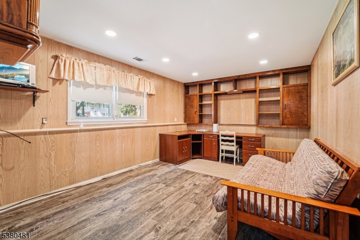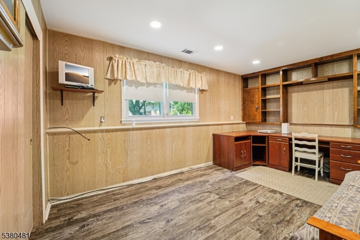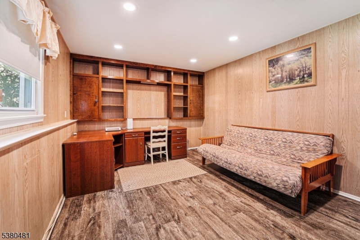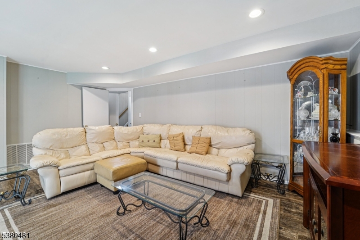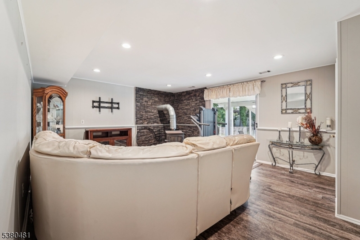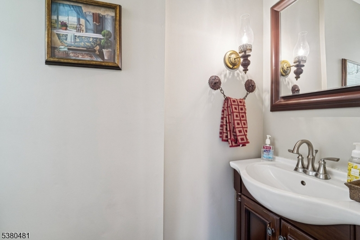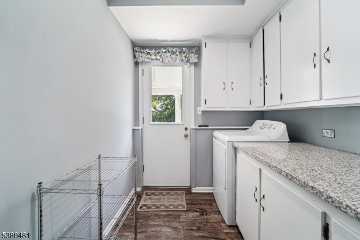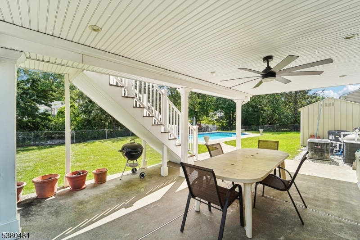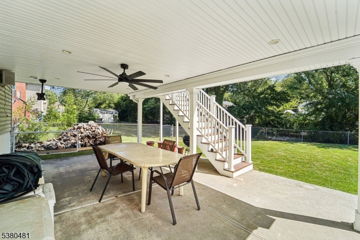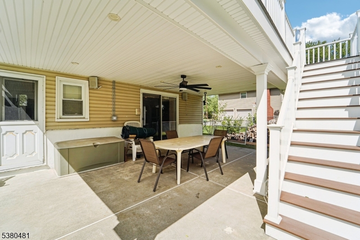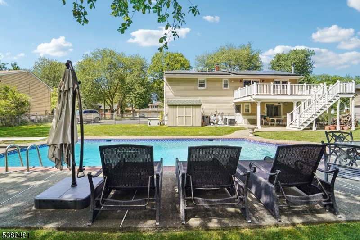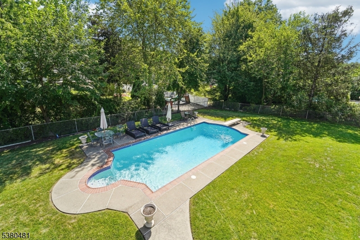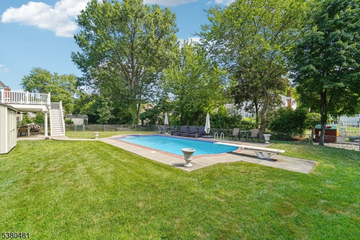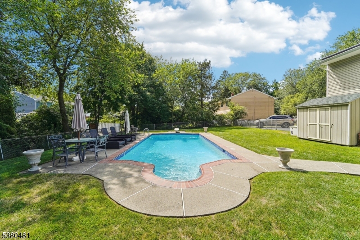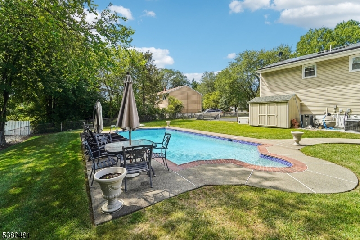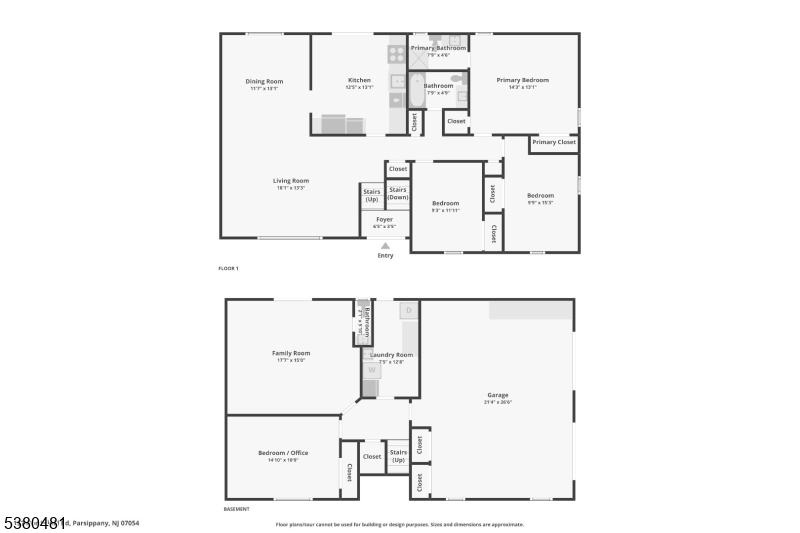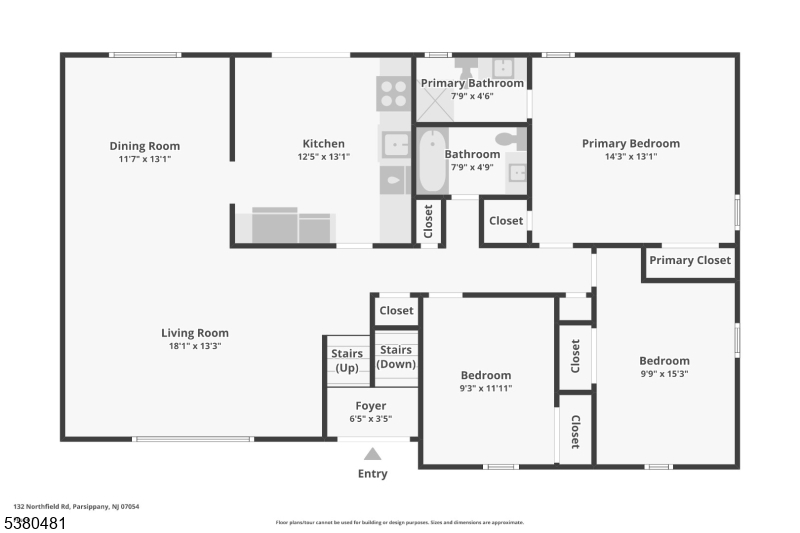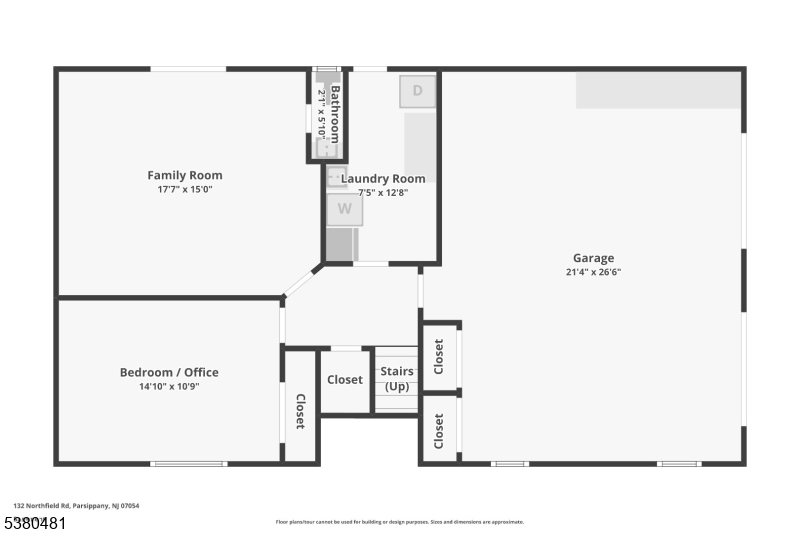132 Northfield Road | Parsippany-Troy Hills Twp.
Nestled in a highly sought-after neighborhood near beautiful Lake Parsippany, this stunning 4-bedroom, 2.1-bath Bi-Level home is a perfect blend of functionality and high-end comfort. Lovingly maintained and thoughtfully updated over the years, every improvement in this home reflects quality craftsmanship and top-of-the-line materials. The welcoming first floor features a spacious living room which flows effortlessly into the formal dining room. The heart of the home is the tastefully designed renovated kitchen featuring a sliding glass door that opens to a large deck. Down the hall is a stylish full bath and three generously sized bedrooms offering ample closet space. The primary bedroom offers it's own ensuite bath for privacy. The ground level adds versatility with a fourth bedroom that can serve as a private guest suite or home office. Adjacent is the family room centered around a cozy wood-burning stove with direct walk-out access to the patio. Step outside to the backyard oasis, where a professionally maintained Anthony & Sylvan gunite in-ground heated pool awaits, featuring newer mechanical equipment and solar panel cover. The backyard is fully fenced & offers plenty of storage with a shed. Additional highlights include a spacious 2-car garage with both heating and cooling, a large driveway for ample parking, in-ground lawn sprinklers, a whole-house generator, solar panels, and two-zone central air conditioning. This home is the perfect blend of convenience and style. GSMLS 3983347
Directions to property: Parsippany Road To Allentown Road To 132 Northfield Road
