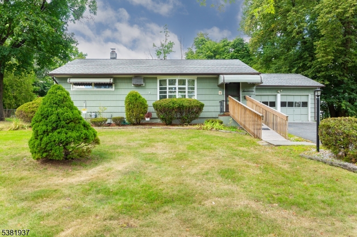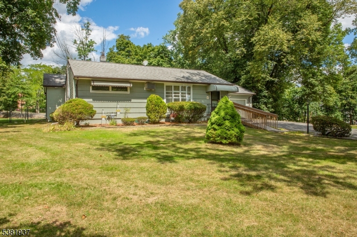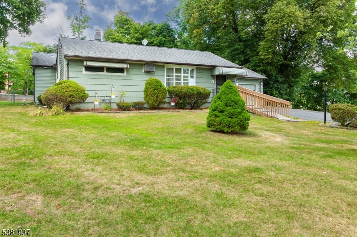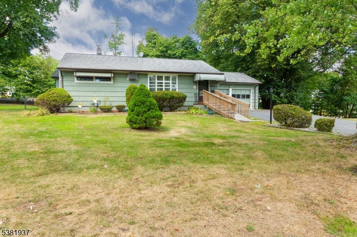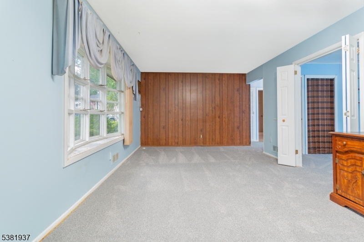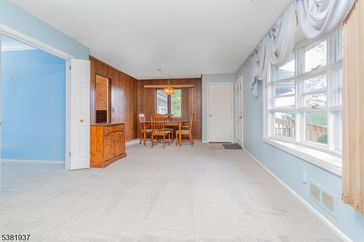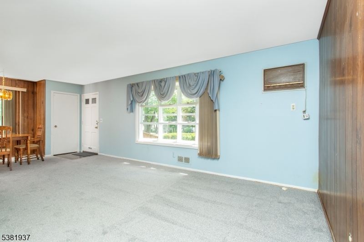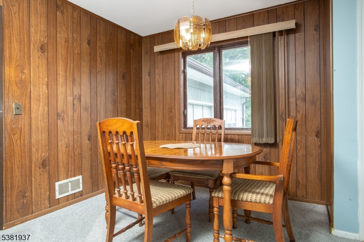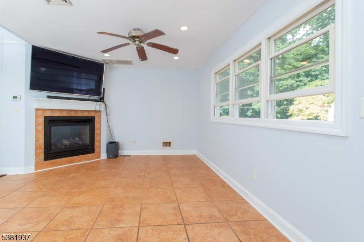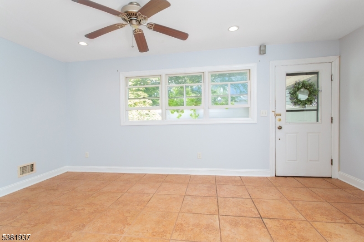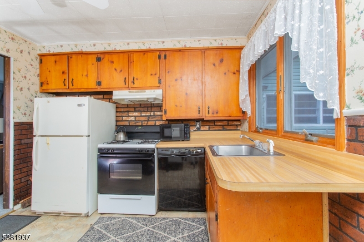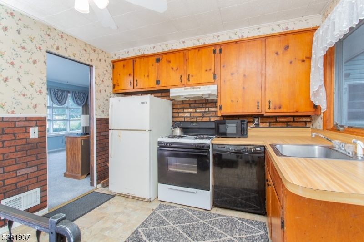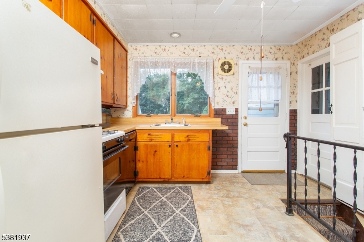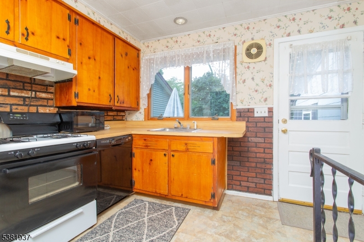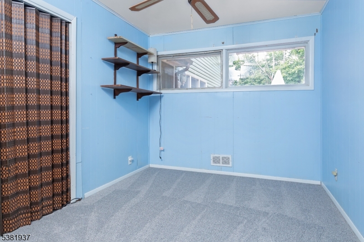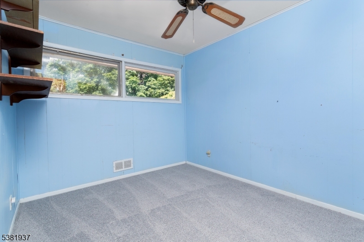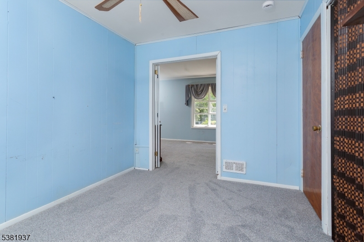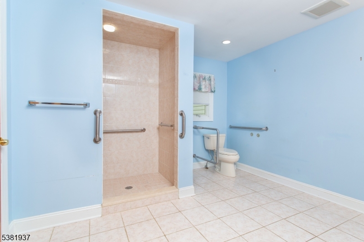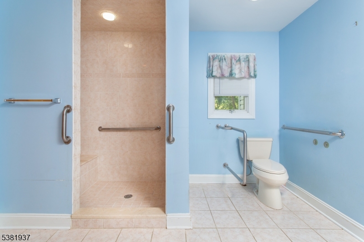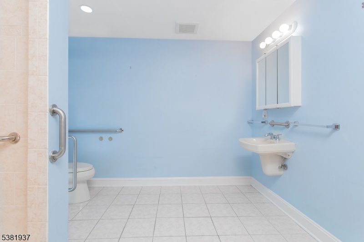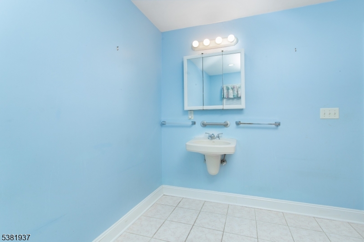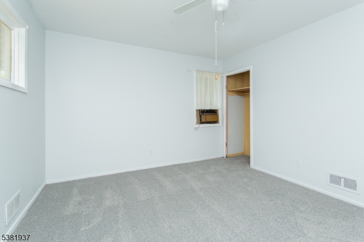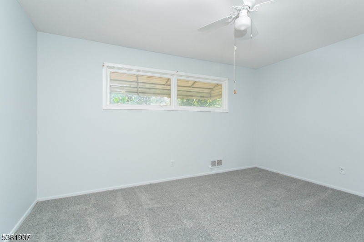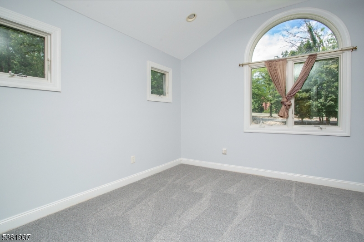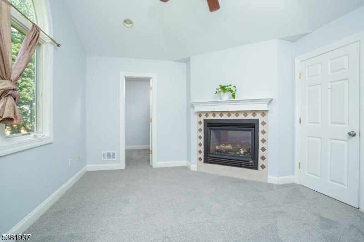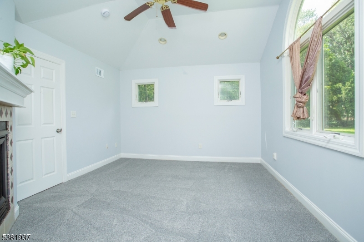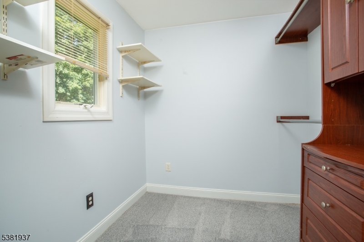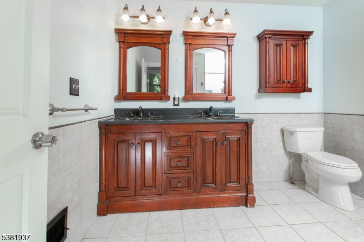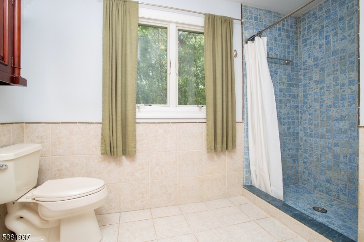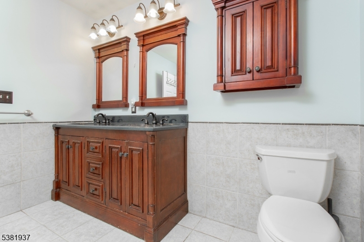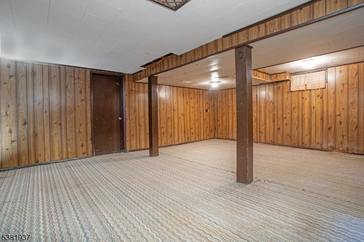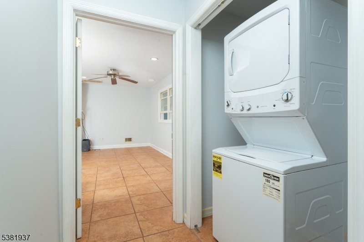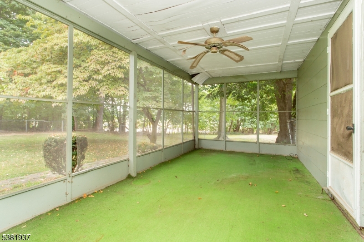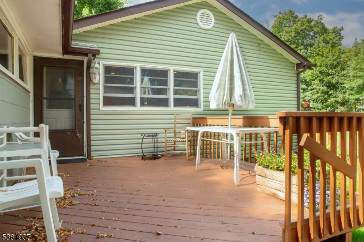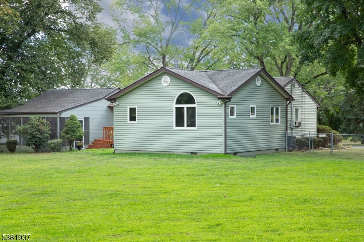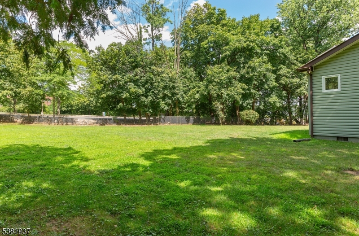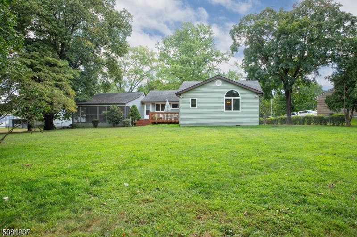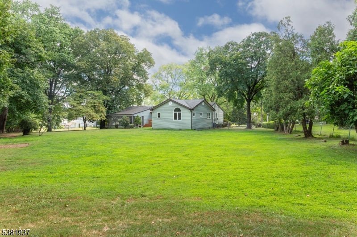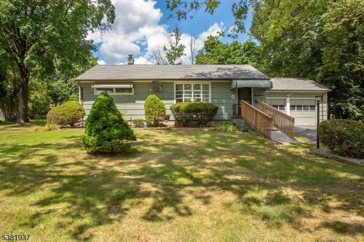17 Springview Dr | Parsippany-Troy Hills Twp.
Welcome to this inviting ranch-style home that combines warmth, space, and opportunity. Set on a generous, tree-lined lot, this home offers wonderful curb appeal with mature landscaping, a charming front entry, and an accessible ramp leading to the covered porch. Step inside to find a sun-filled living and dining area highlighted by a large picture window, fresh carpeting, and plenty of natural light. The cozy kitchen, accented with wood cabinetry and a breakfast bar, flows easily into the main living spaces, making it perfect for everyday living and entertaining. A Family Room with fireplace and tiled flooring adds extra space for relaxation, hobbies, or gatherings year-round. The bedrooms are comfortable in size, while the lower level features a spacious basement ready to be transformed into a rec room, gym, or home office. Outside, the flat, fully usable yard is ideal for gardening, play, or summer barbecues, with a screened porch and deck offering the best of indoor/outdoor living. Completing the package is an attached garage and long driveway for easy parking. This well-loved home offers incredible potential move right in or bring your design ideas to create the space you've always dreamed of. Conveniently located near schools, parks, shopping, and commuter routes, this is a rare opportunity to own a home with space, character, and value in today's market. GSMLS 3984127
Directions to property: Parsippany Road to Green Hill to left on Springview
