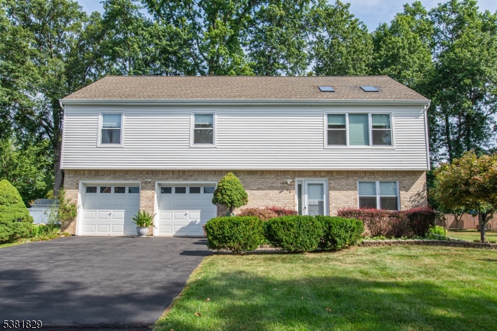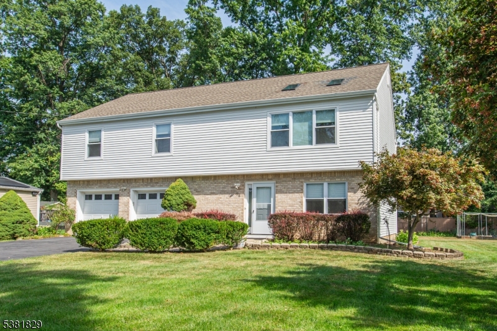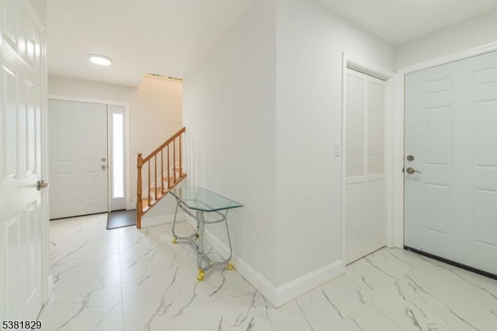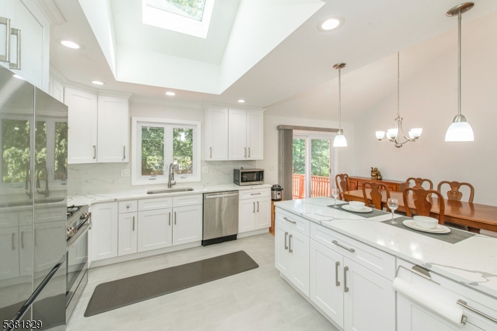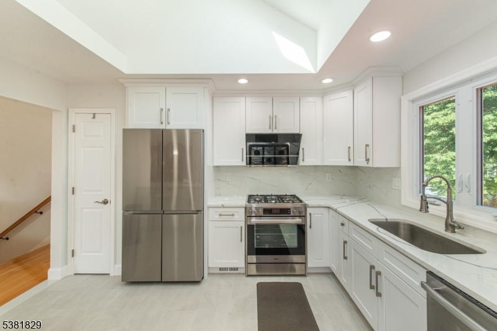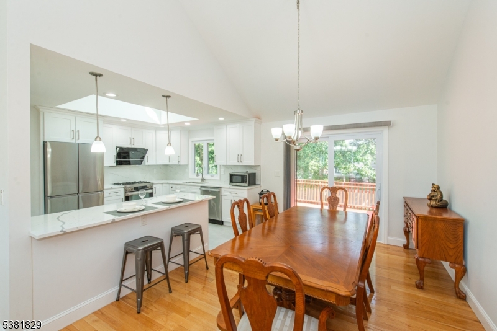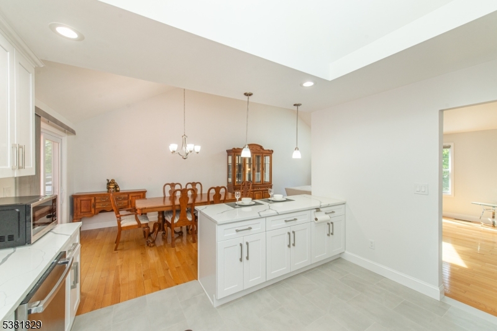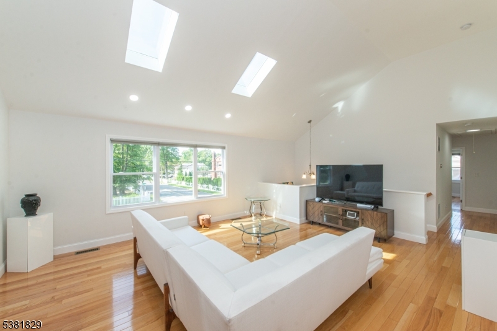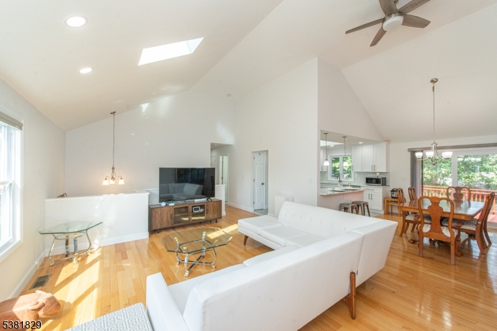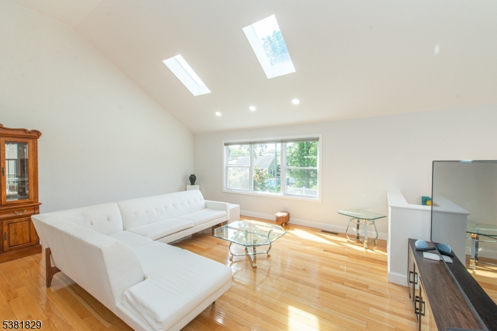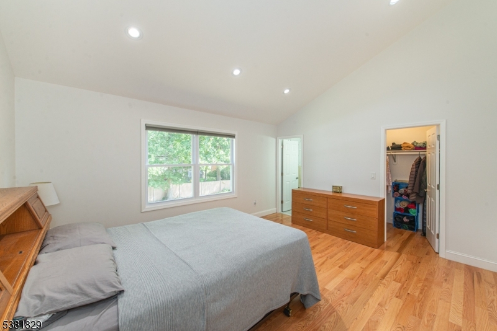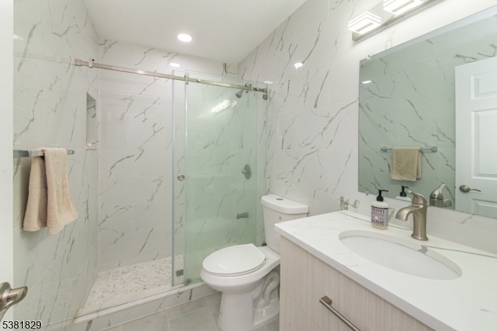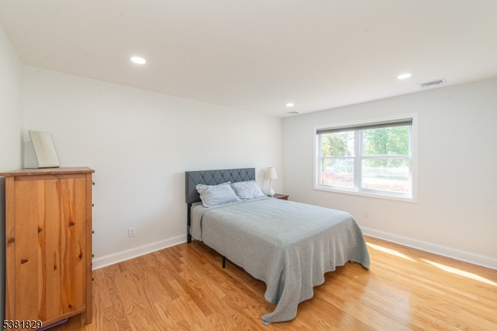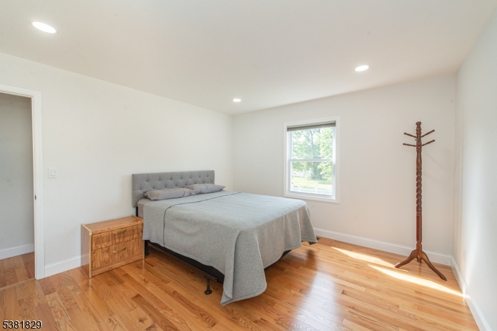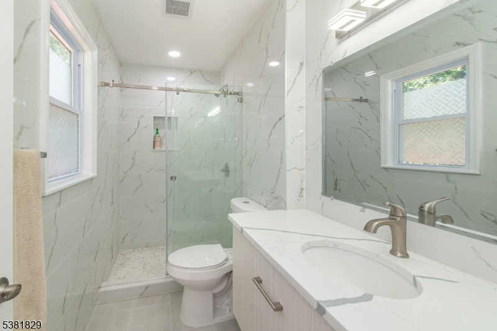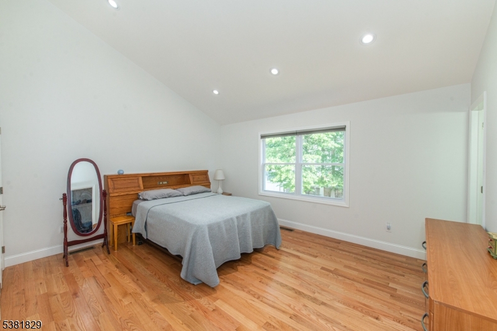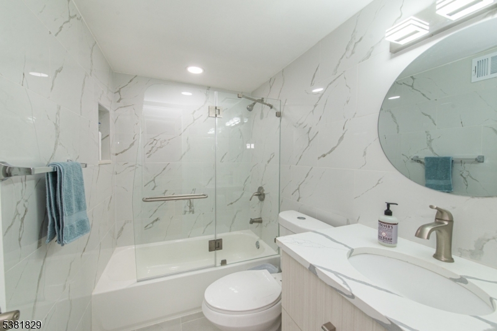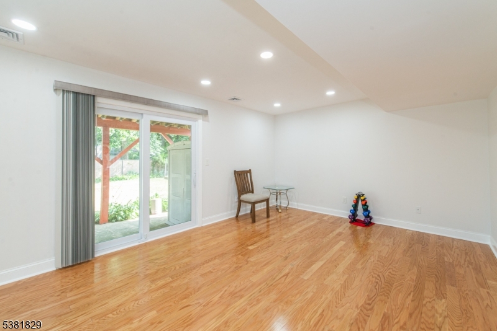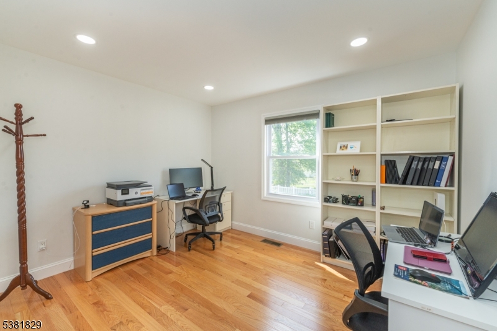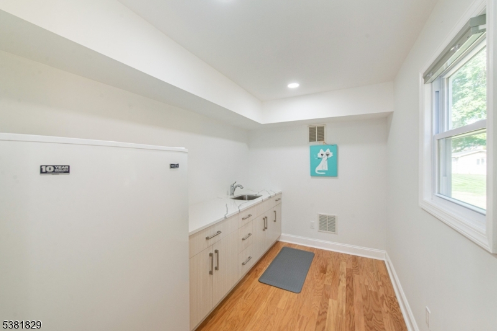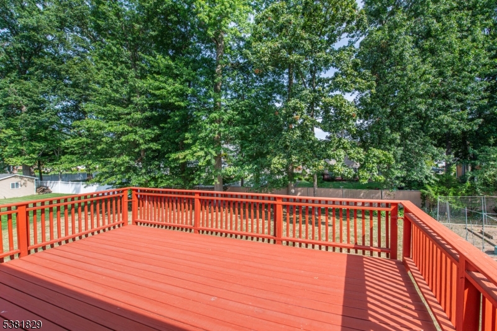96 Ball Ave | Parsippany-Troy Hills Twp.
WOW run, don't walk! This beautiful 4 bedroom, 3 bath custom home is move in ready and designed to impress. Step into the beautiful kitchen boasting white cabinetry, quartz countertops, center island, a 5-burner cooktop, SS appliances & separate dining area w/ sliders to the deck perfect for entertaining! Stunning bright and airy open concept living room with vaulted ceilings and skylights. Primary suite offers a retreat of its own with vaulted ceilings, walk-in closet and a spa-inspired en-suite bath with custom glass shower door. Two additional bedrooms and a full bath complete this level. Ground level expands the living space with another bedroom, a versatile bonus room, full bath and a cozy family room with walk-out access to the yard. Additional features include HW flooring throughout, a two-car attached garage with EV charger, wood deck, paver walkway and lush landscaping. Every detail has been thoughtfully created & there is nothing to do but move in. Come see before its gone! GSMLS 3984263
Directions to property: N Beverwyck Rd to Ball Ave
