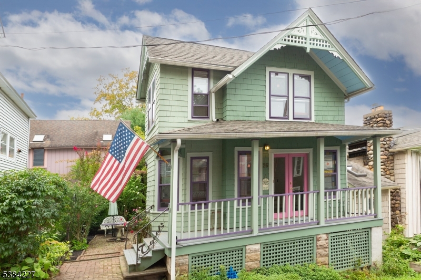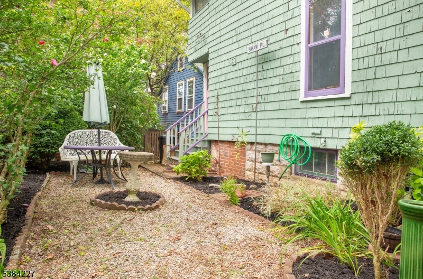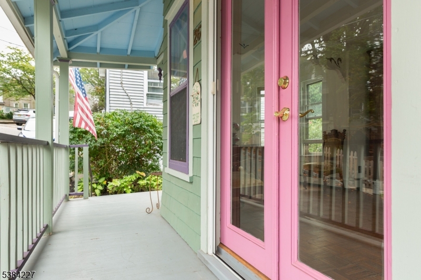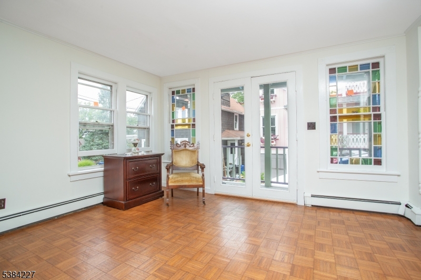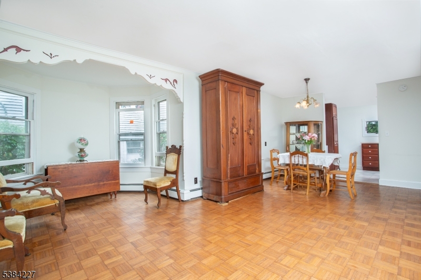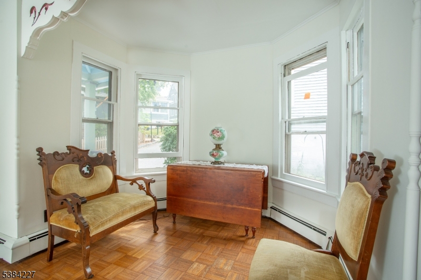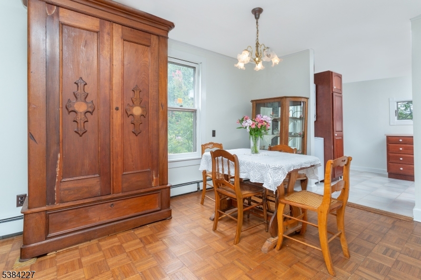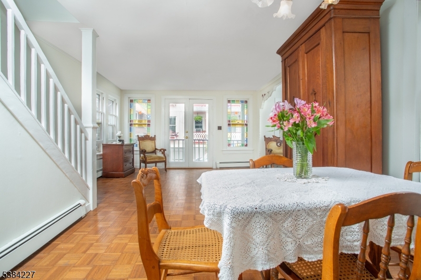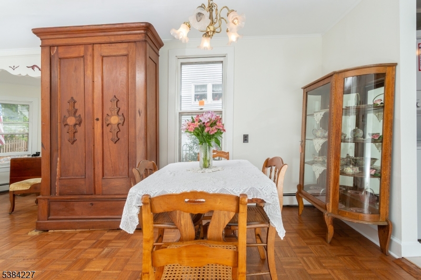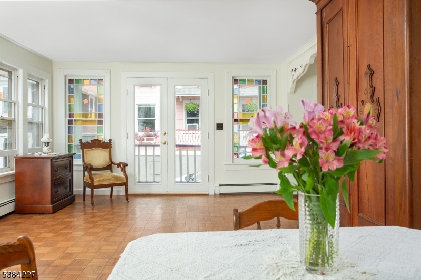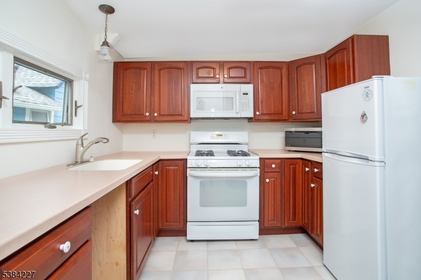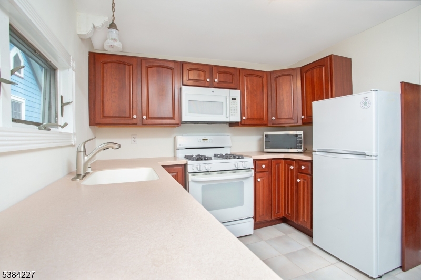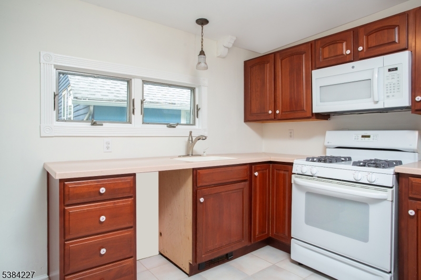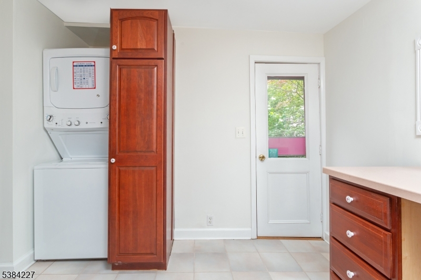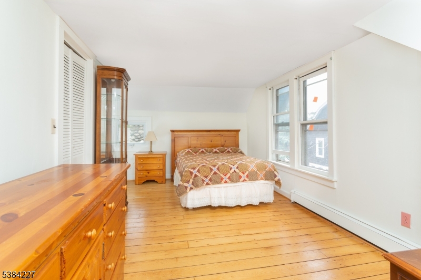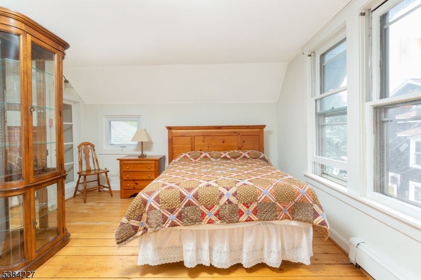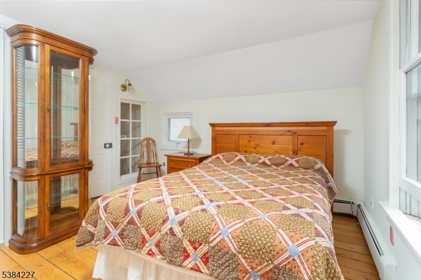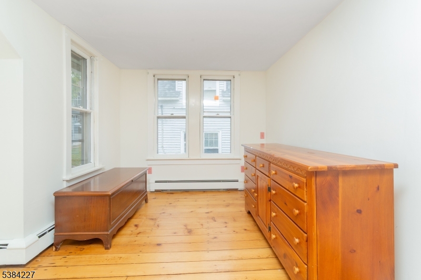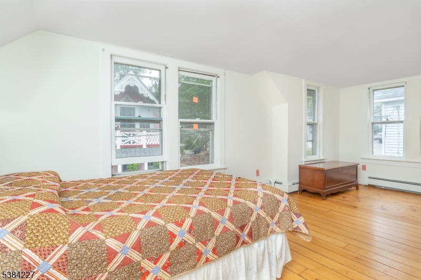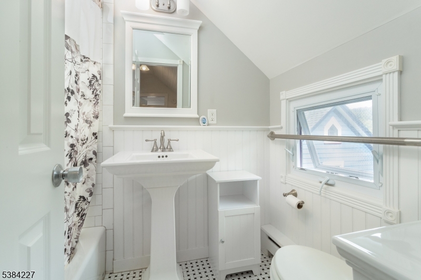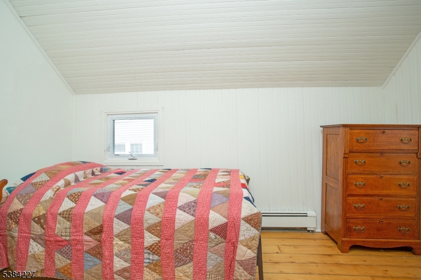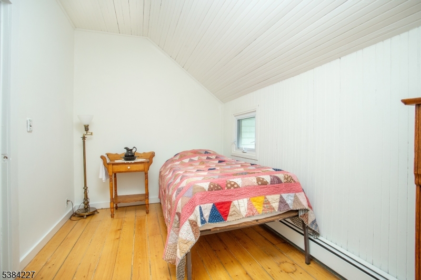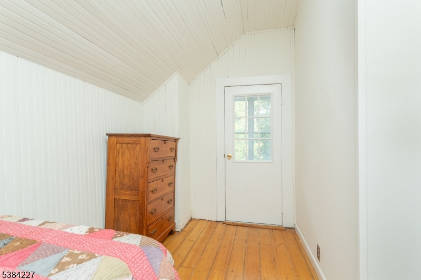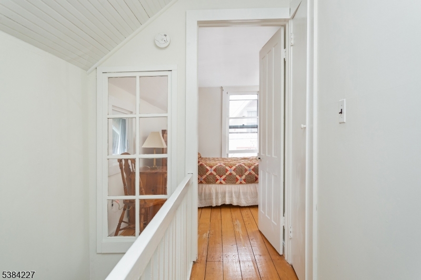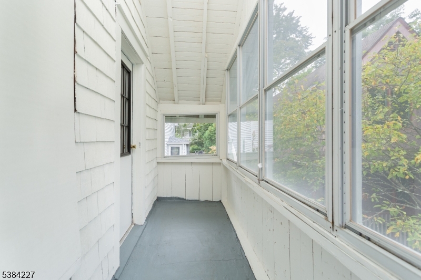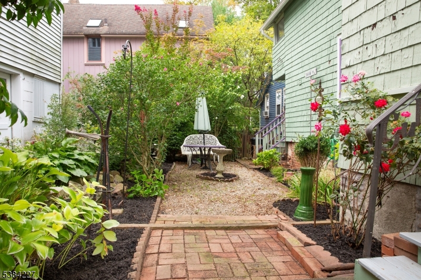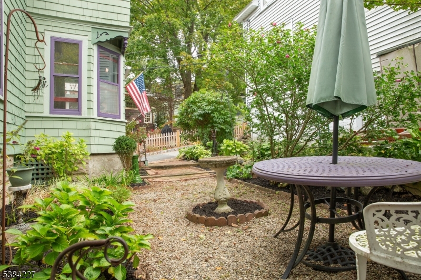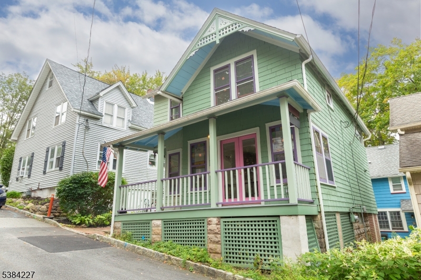26 Wesley Pl | Parsippany-Troy Hills Twp.
Step into the timeless charm of this Victorian gem in the heart of historic Mt. Tabor. From the moment you arrive at the welcoming front porch, this home invites you to enjoy its character and unique spaces. The front living room exudes warmth and openness, with a cozy nook to the left?perfect as a reading corner, parlor, or quiet retreat. The dining room offers the ideal setting for entertaining, while the bright kitchen features ample cabinetry, natural light, and a convenient door that leads directly to the private patio and lush garden, creating a seamless indoor-outdoor flow. Upstairs, the primary bedroom includes a versatile sitting area that may have once served as a third bedroom, and it offers direct access to a charming porch?an inviting spot to unwind on beautiful evenings. The second floor also showcases a beautifully updated full bath with stylish tile flooring you?ll love, along with a light-filled second bedroom offering peace and serenity. Beyond the home, enjoy everything the Mt. Tabor community is known for: two parks, a vibrant library, events in the historic Tabernacle building, and the option to join the local golf course. Just a short walk to the train, restaurants, and shops, this neighborhood is beloved for its sense of community, history, and walkability. This is more than a home?it?s a lifestyle, blending Victorian character with modern updates in one of the area?s most sought-after settings. GSMLS 3986315
Directions to property: Rt 53 to St. John's to left on Strowbridge to right on sommerfield to left on Wesley.
