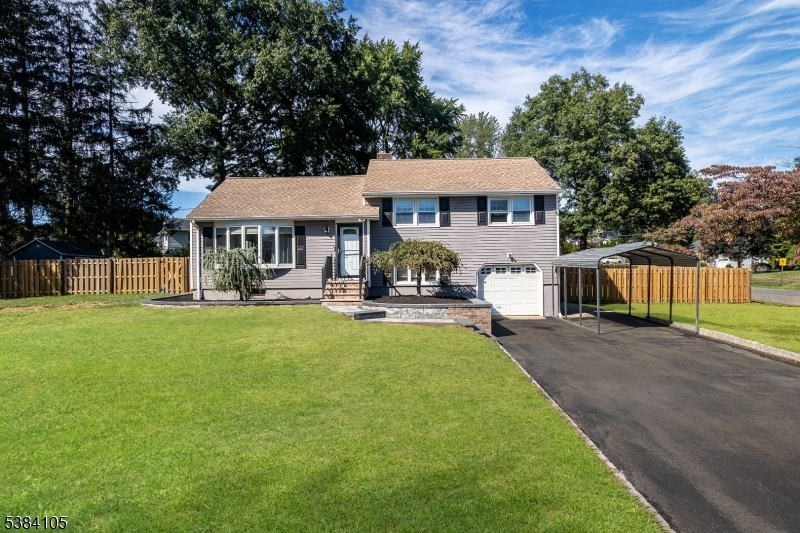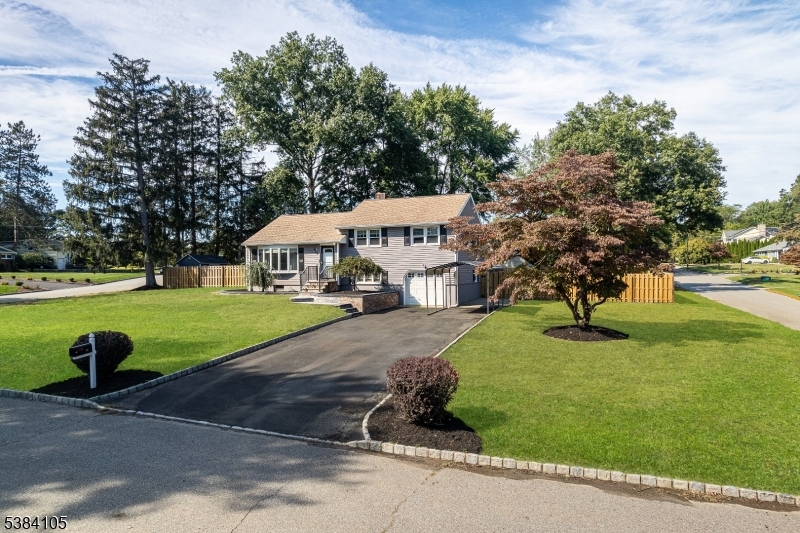87 Crestview Dr | Parsippany-Troy Hills Twp.
Located in the desirable Crestview neighborhood, this fully updated 3-bedroom, 2-bathroom home sits on a distinctive island-style, offering privacy, comfort, and modern convenience.This home is renovated, inside and out blending contemporary finishes with thoughtful, lasting upgrades.The spacious, level lot has been professionally graded with fresh topsoil, ensuring proper drainage and a clean foundation. The backyard is fully fenced and features new sod, a newly built two-tier patio with walkout access,and hydroseeded front and side lawns. A stylish block wall and upgraded walkways add curb appeal, while advanced outdoor lighting (Lutron system) provides safety and ambiance. Exterior updates include all-new paint and trim, and a planned stone veneer foundation.Inside, the open-concept kitchen has been fully reconfigured with a central island, new countertops, and all-new appliances perfect for everyday living or entertaining. Newly installed hardwood floors, fresh paint throughout, new carpeting in the bedrooms, and new basement flooring create a clean and cohesive interior. The tiled mudroom entry offers practicality, and upgraded lighting and switches are integrated into a smart Lutron system.Home includes a full Google Home+ ADT security system, with smart control of lighting, locks, (Nest), cameras (5 outdoor), and smoke/CO detectors.Don't miss this move-in-ready property that combines modern smart-home features with stylish finishes and a uniquely private lot. GSMLS 3986477
Directions to property: Rt 202 to Crestview Drive, at T turn Left.



