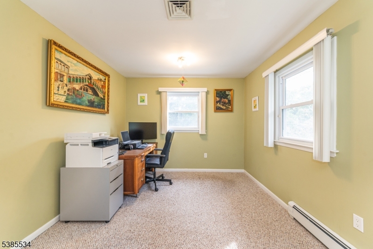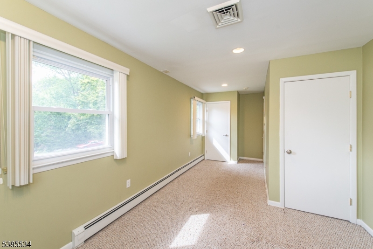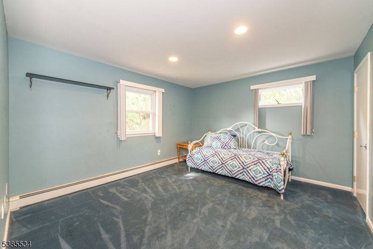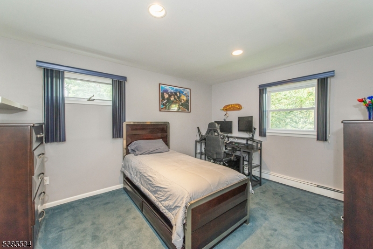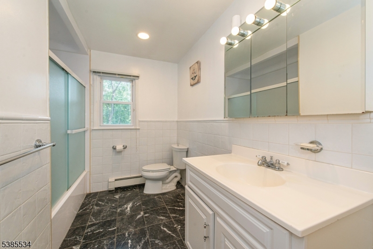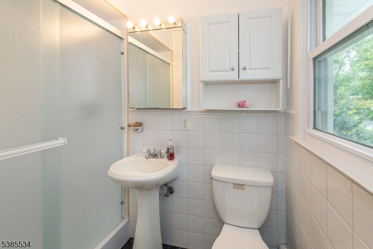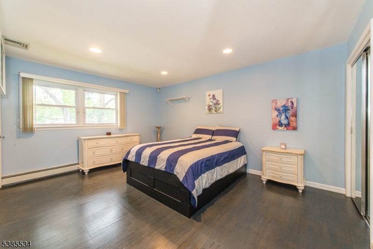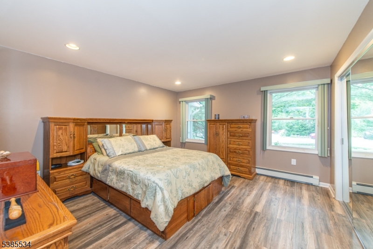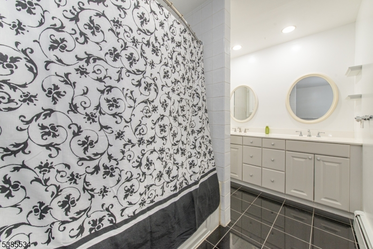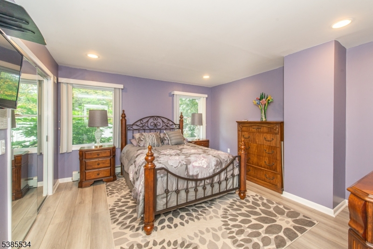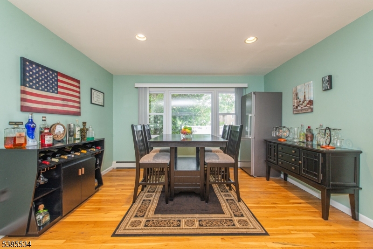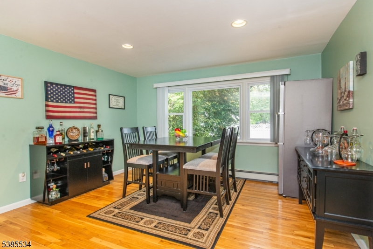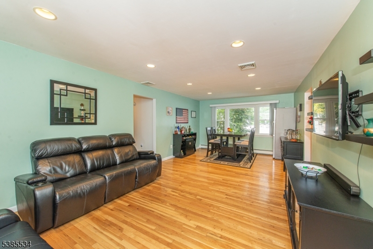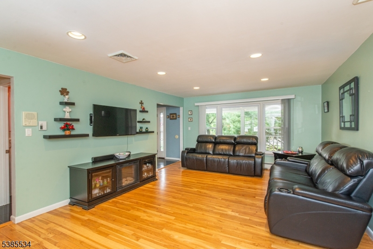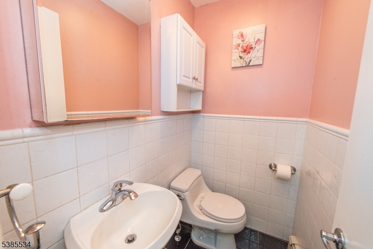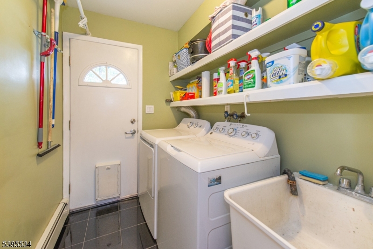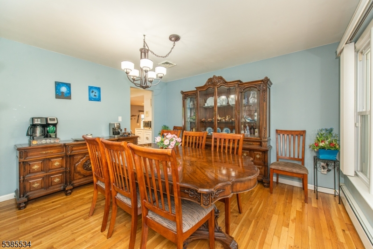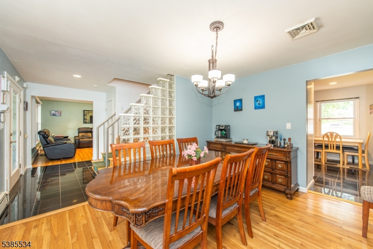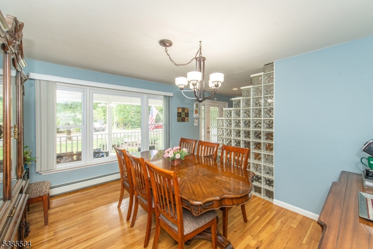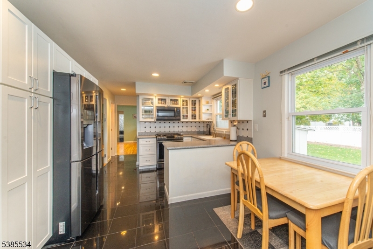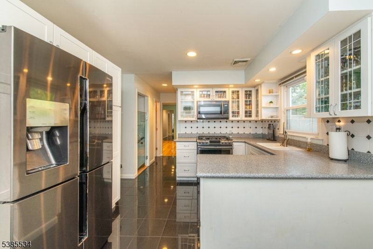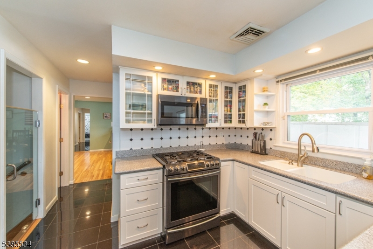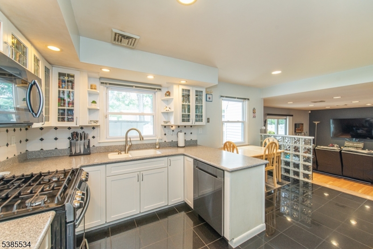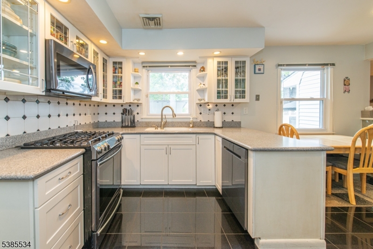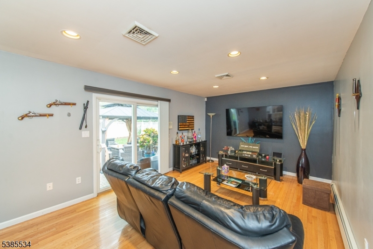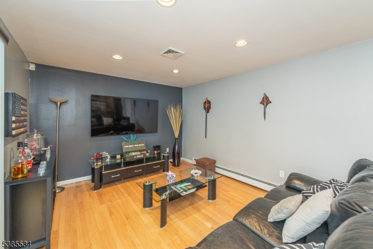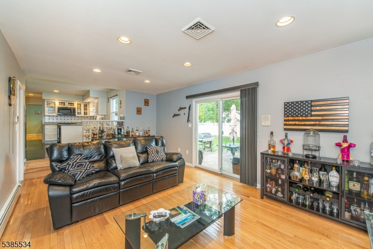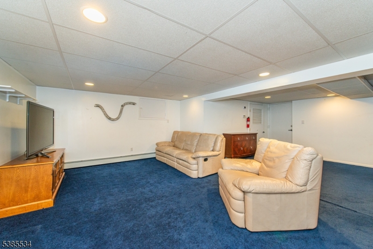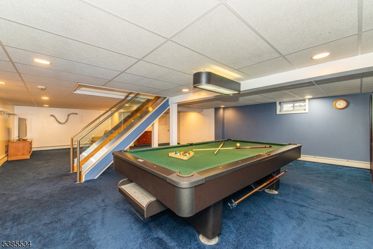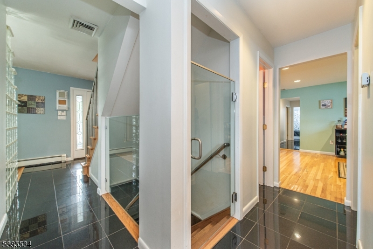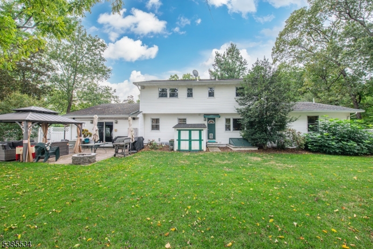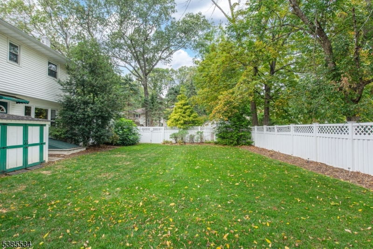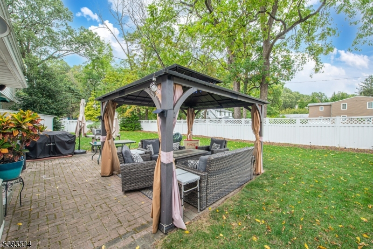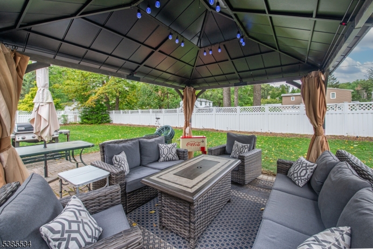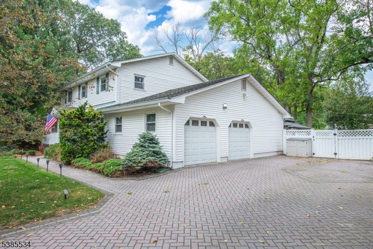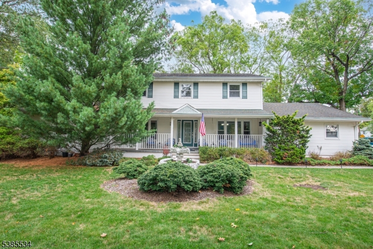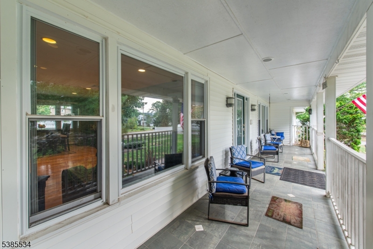1 Ironwood Dr | Parsippany-Troy Hills Twp.
Don't miss this immaculate 6 bedroom, 3.5 bath home featuring nearly 2900 sq. ft. of living space on a generous half acre property. The paver driveway, covered front porch, and landscaped grounds create a welcoming curb appeal. Inside, you'll find a thoughtfully designed layout that includes a 1st floor suite with two bedrooms, 2 walk in closets, and a full bath, perfect for guests, a primary suite, or a private home office. The 1st floor also features an eat in kitchen, a large formal living room, family room, and a formal dining room. The 2nd floor features 4 bedrooms each with multiple closets, and 2 full baths. A finished basement provides even more space for recreation, hobbies, or storage. The back yard features a paver patio with a charming gazebo, a white vinyl fence for privacy, a large storage shed for all your tools and outdoor equipment, and the whole-house backup generator ensures peace of mind in any season. With ample living space, flexible floor plan, and desirable outdoor features, this home offers comfort, convenience, and style both inside and out. GSMLS 3987594
Directions to property: Park to Ironwood
