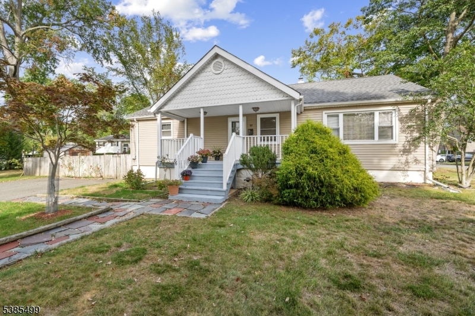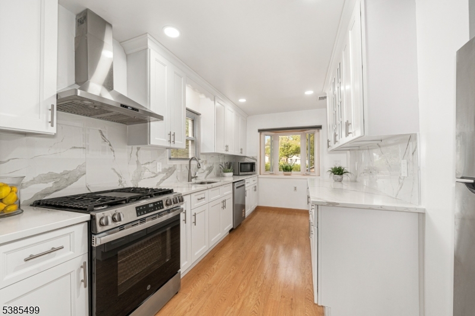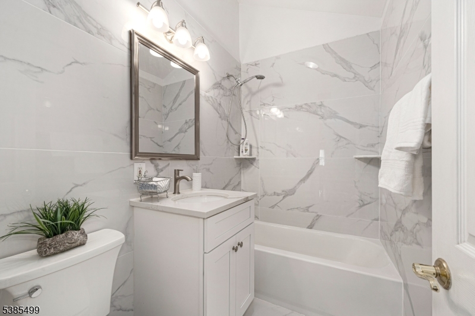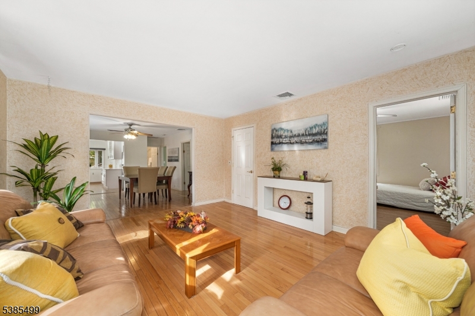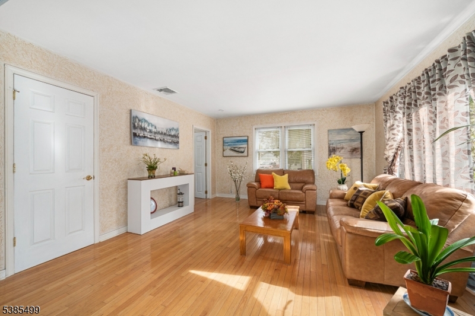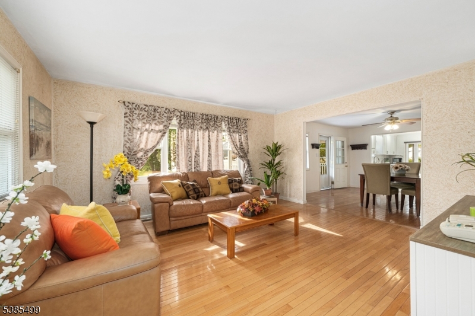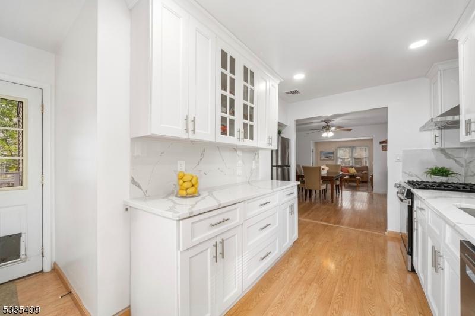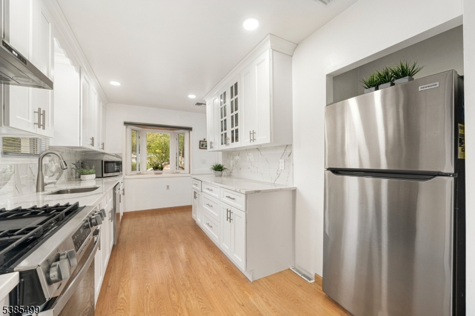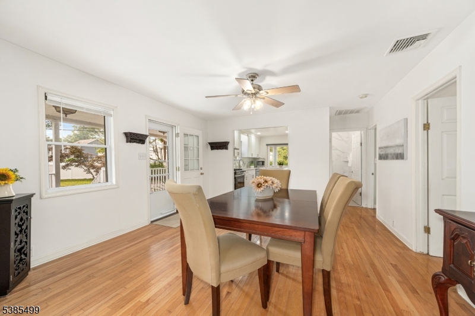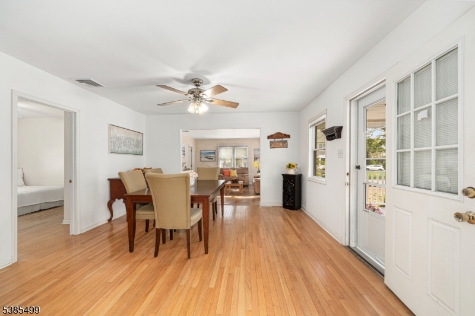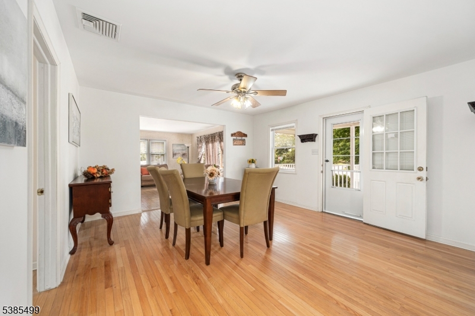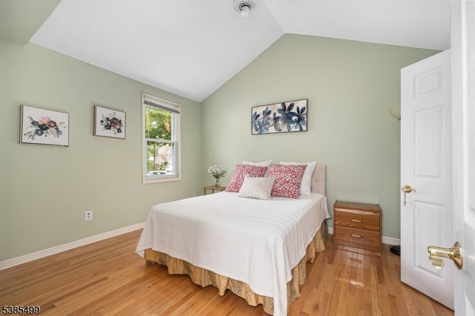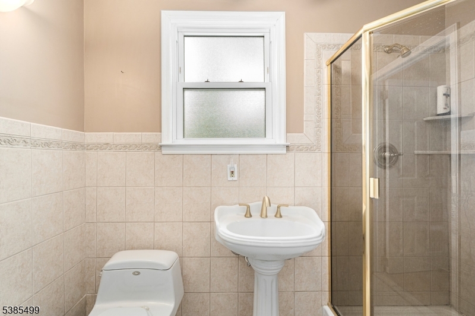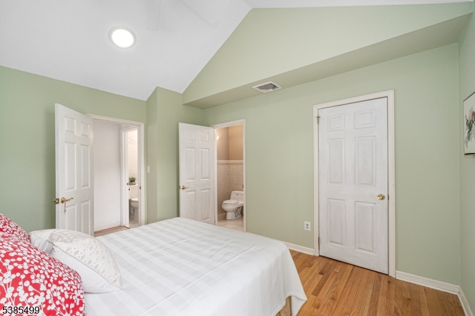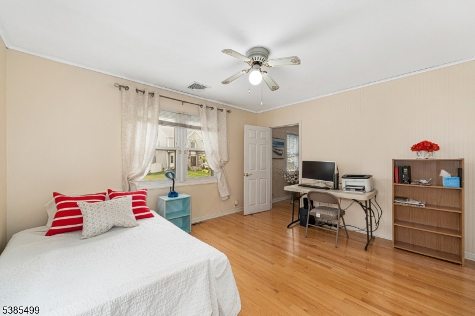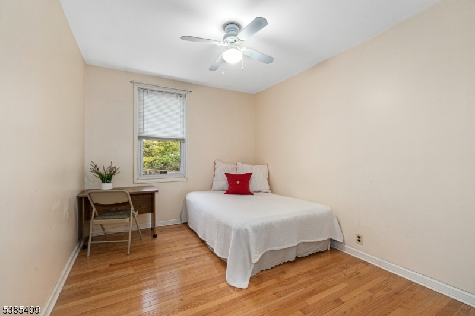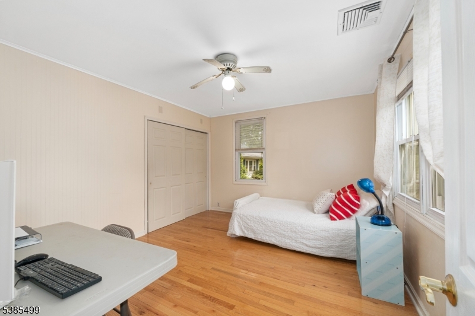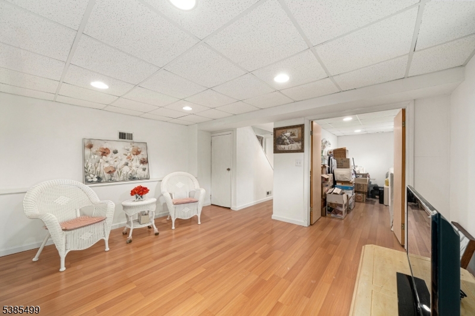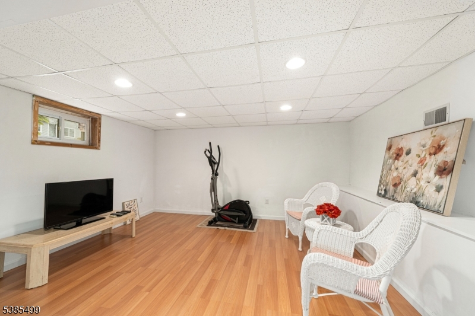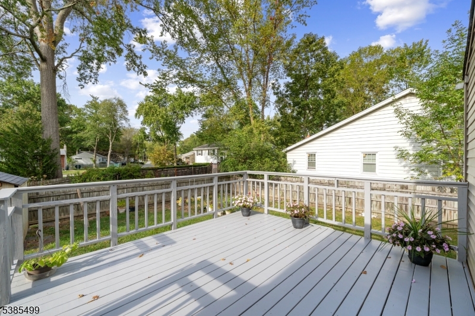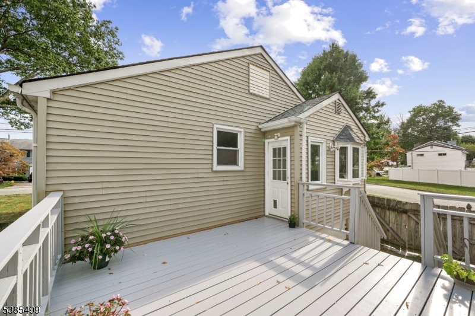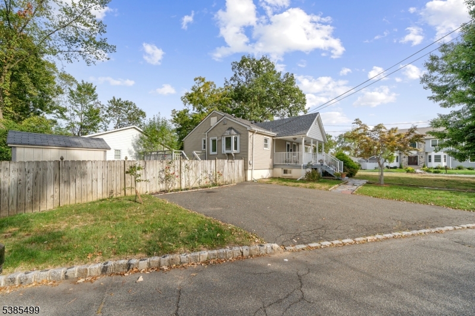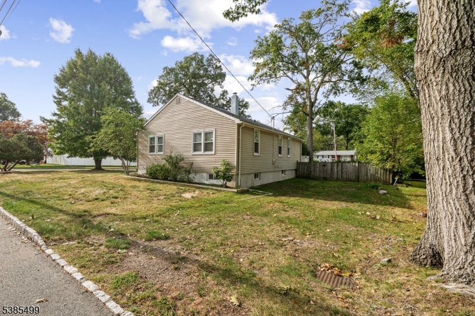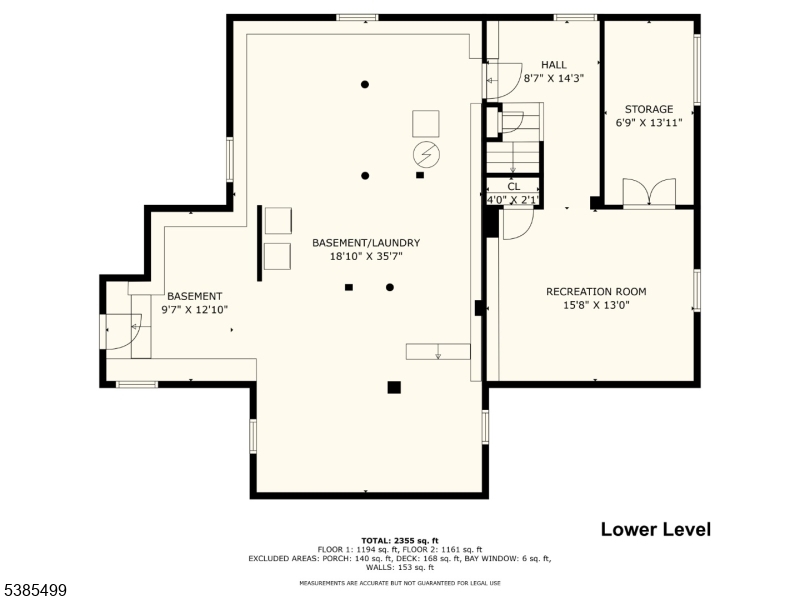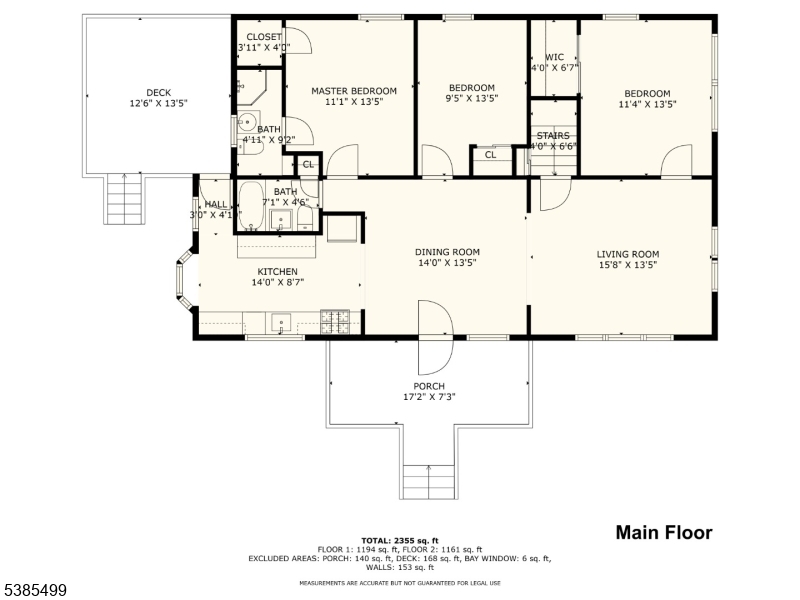86 Camden Rd | Parsippany-Troy Hills Twp.
Bright Corner Ranch walk to lake. This sun-filled 3-bedroom, 2 full bath ranch sits on a spacious corner lot just a short walk to the lake. Hardwood floors run throughout the home, complementing the brand-new kitchen with quartz countertop, white cabinets, stainless steel appliances, and updated baths. The generous-sized bedrooms include a primary suite with its own bath and walk-in closet. A partially finished basement offers flexible space, including a storage room could be a guest room for visitors. Outdoor highlights include a spacious 17x7 charming wood front porch and a private 13x14 back deck. House generator included for added peace of mind. Newly installed Roof. Close to major highways, stores, restaurants and many more... GSMLS 3987613
Directions to property: Allentown to Camden
