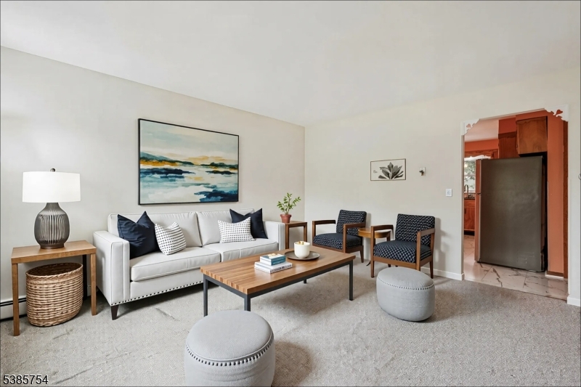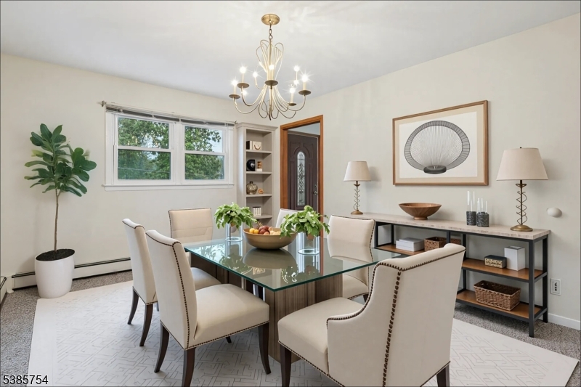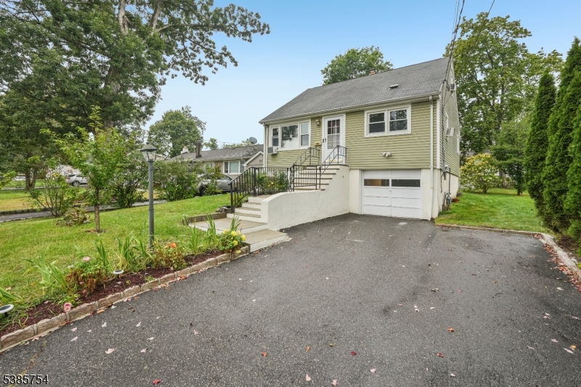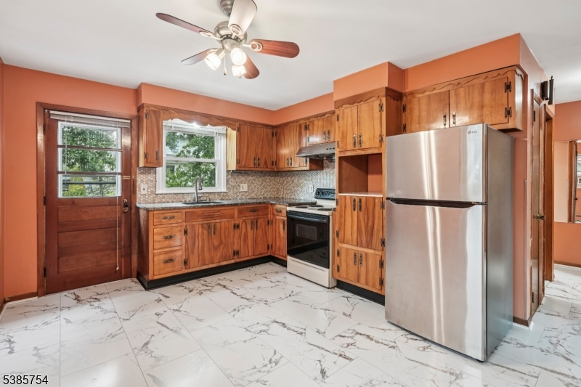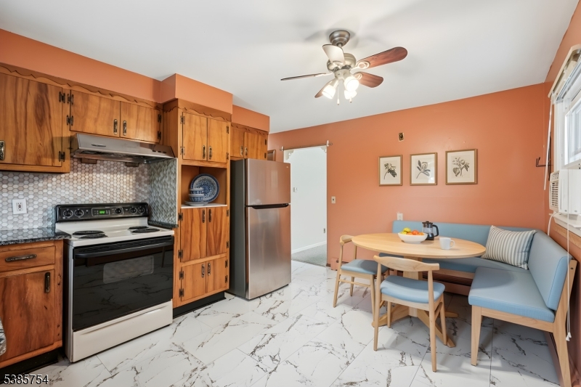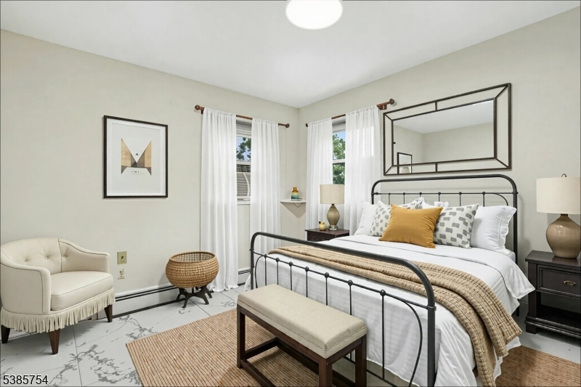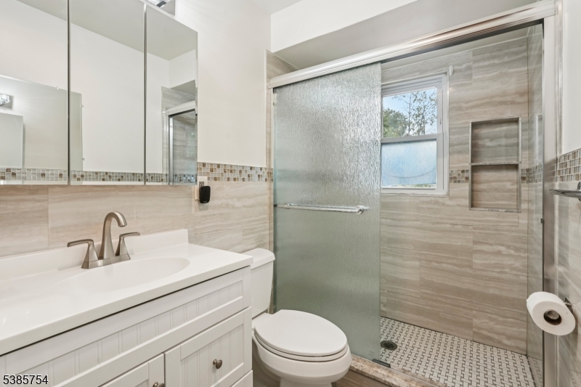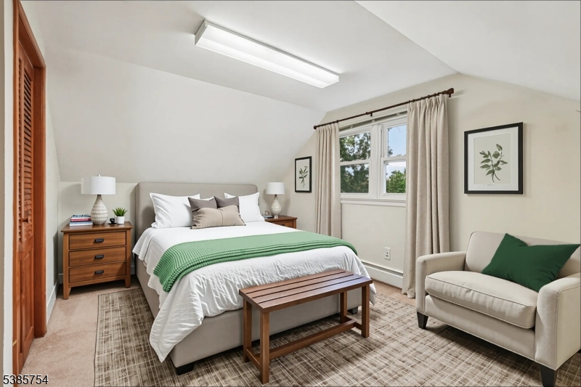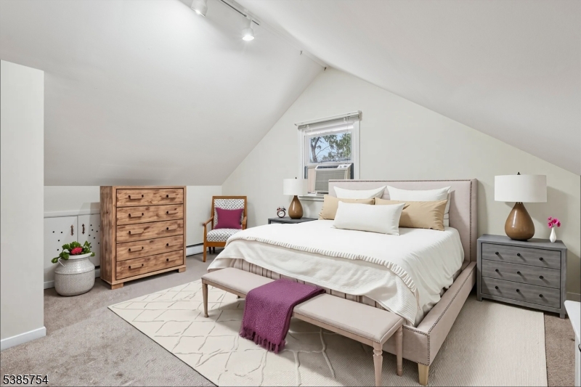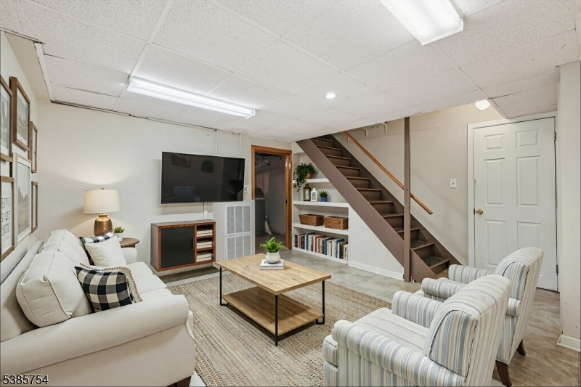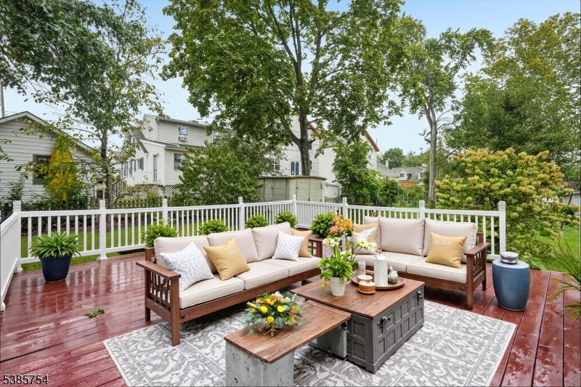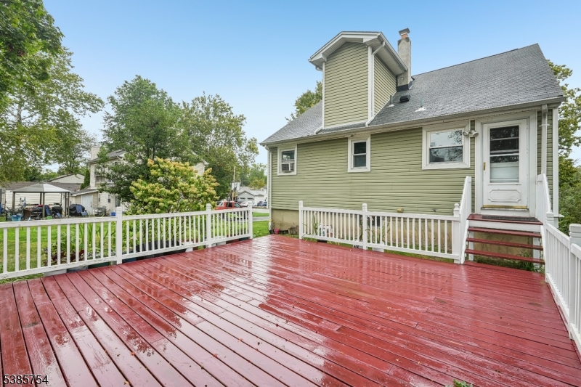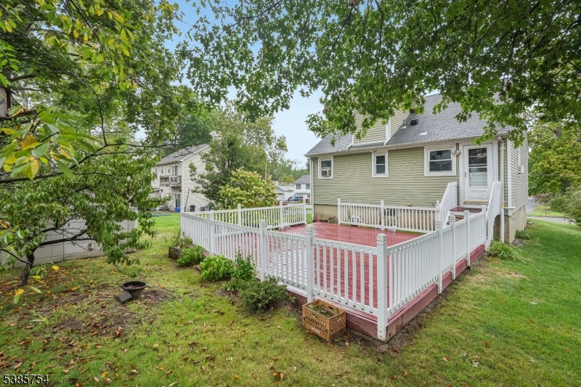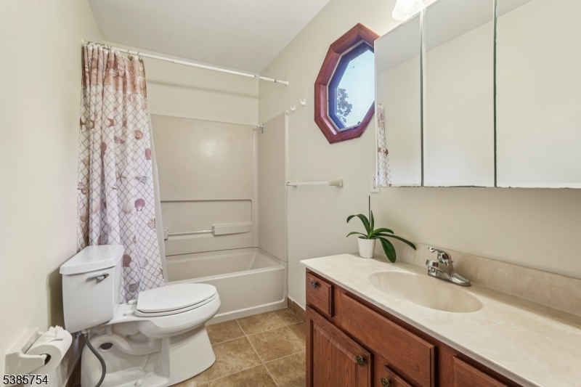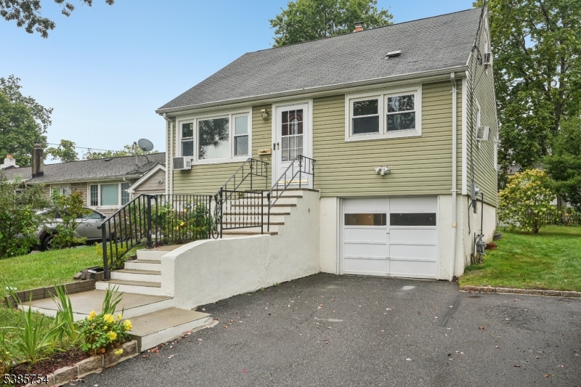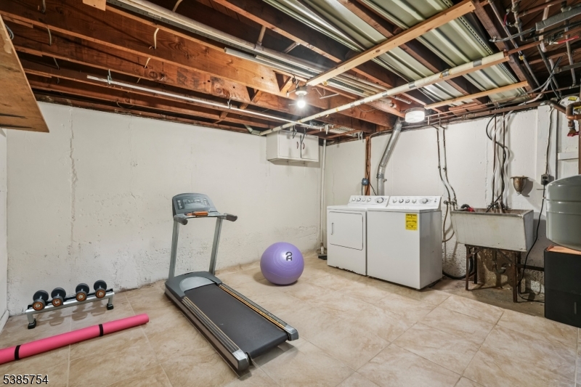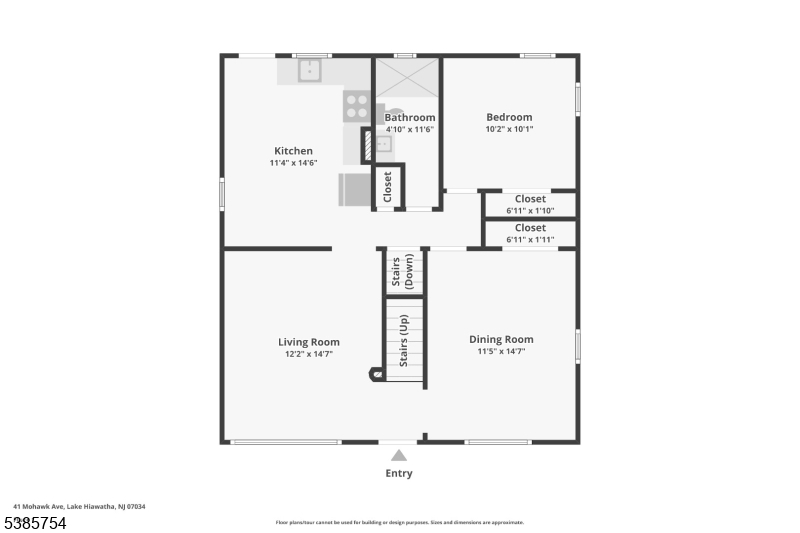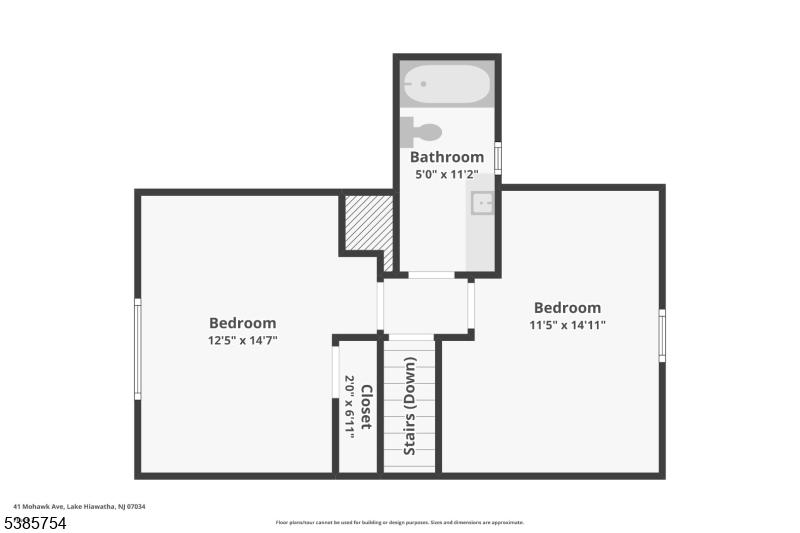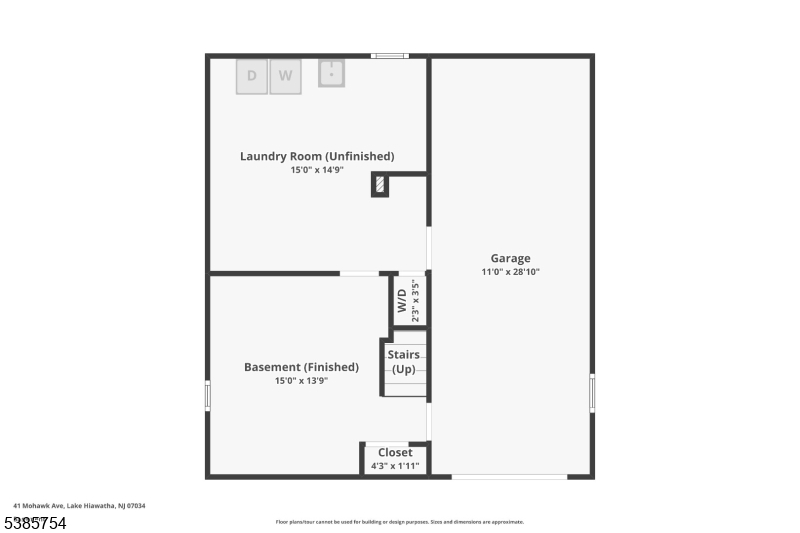41 Mohawk Ave | Parsippany-Troy Hills Twp.
ACCEPTING BACK-UP OFFERS ONLY. This charming Cape Cod offers storybook curb appeal with picturesque landscaping and valuable updates including roof, siding, and front walkway/steps. Whether you're seeking cozy cottage vibes or a home ready for your personal touch, this property delivers. Inside is a bright living room & formal dining room with hardwood floors beneath the carpeting. The sunny eat-in kitchen shines with granite countertops, stylish backsplash, elegant flooring, and an exhaust hood that vents to the outside - plus easy access to the expansive step-down deck, perfect for outdoor dining and entertaining. The main level also features a bedroom and a beautifully renovated full bath. Upstairs are two comfortable bedrooms and another full bath. Downstairs, a partially finished basement adds even more living space with a family room, large laundry/utility room ideal for a gym or storage, and access to the built-in 1-car garage. A 2-car-wide driveway offers extra parking. Located in a prime spot, you'll be within walking distance to the library, conveniences (banks, local fave Tierra Encanto Coffee, dining, shopping, post office, etc), Lake Hiawatha (not in a flood zone!), parks, and playgrounds. NYC commuters will appreciate the bus stop just around the corner that connects to the Beverwyck Road Park & Ride, and the Towaco train station with direct service to NYC is only 4.5 miles away. Enjoy quick access to Rt. 46, I-80, I-280, and I-287. Don't miss this opportunity! GSMLS 3987809
Directions to property: Route 46 to N. Beverwyck to right on Minnehaha to left on Mohawk #41
