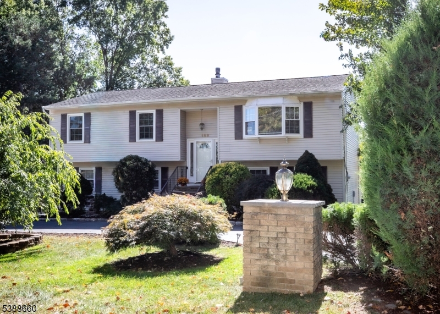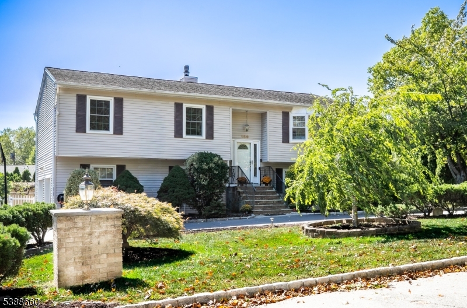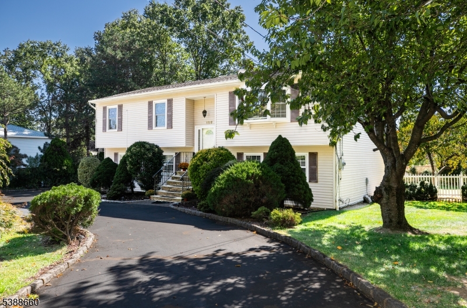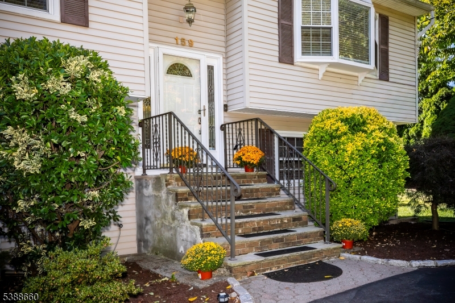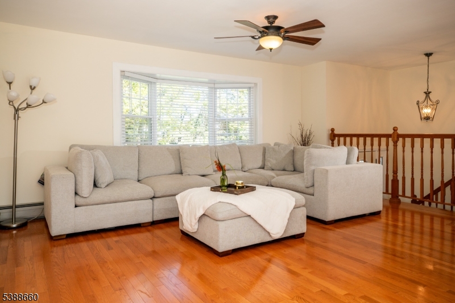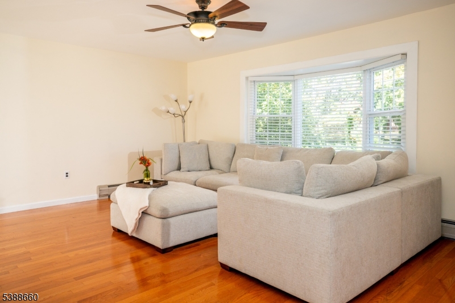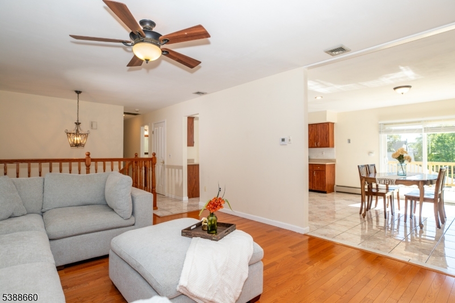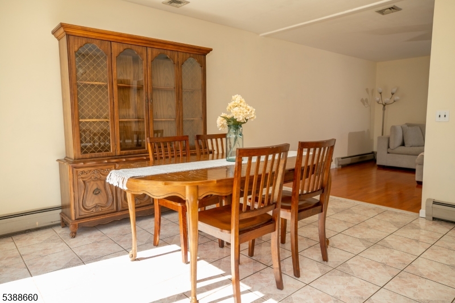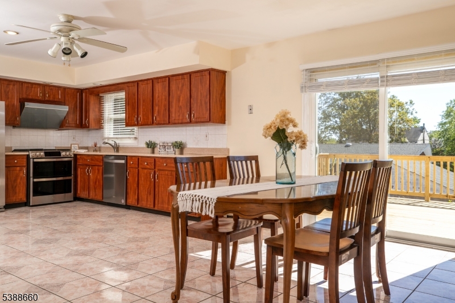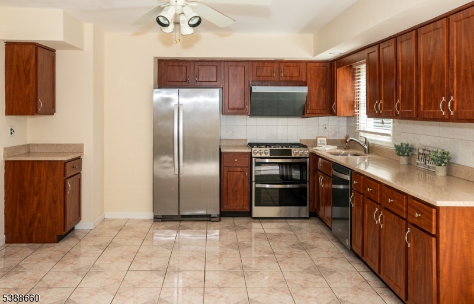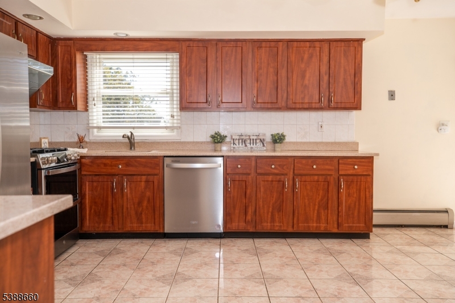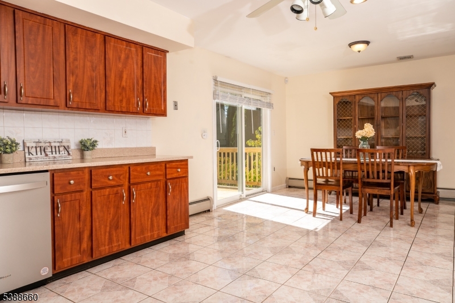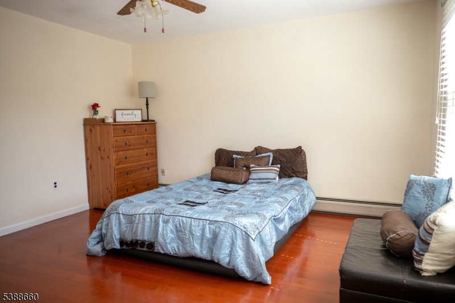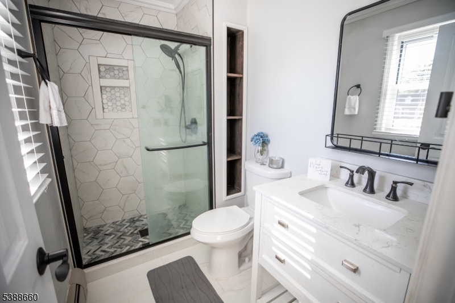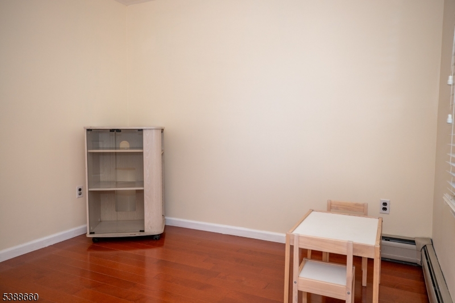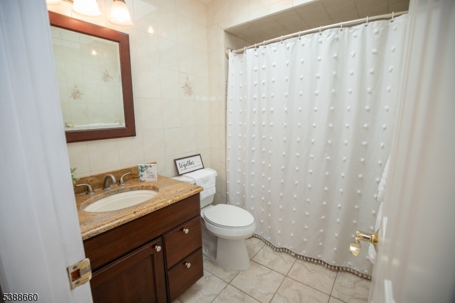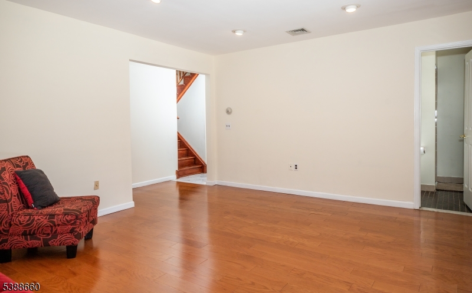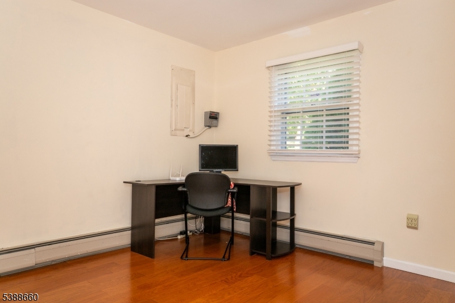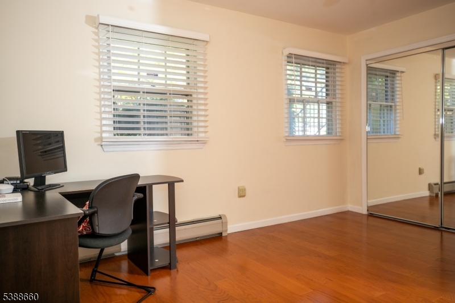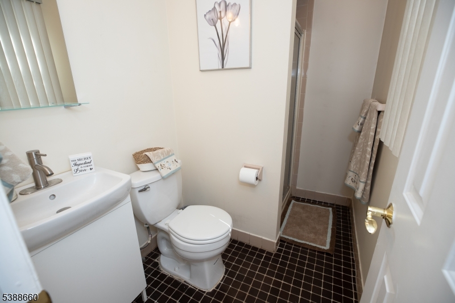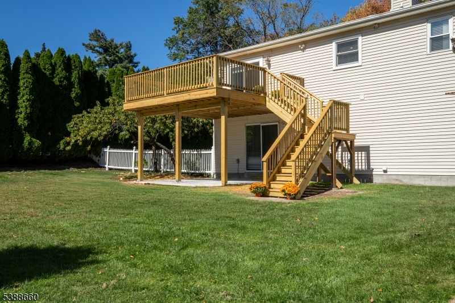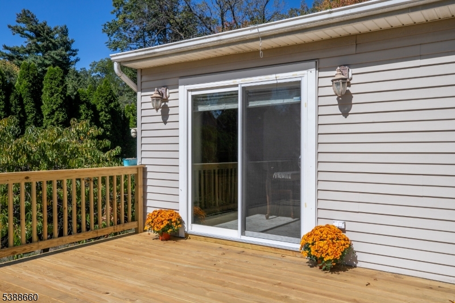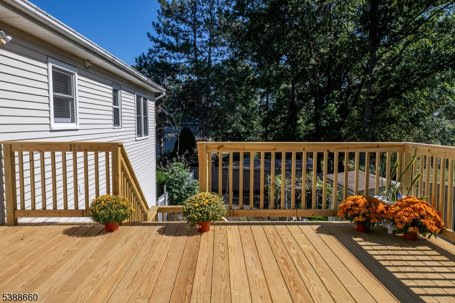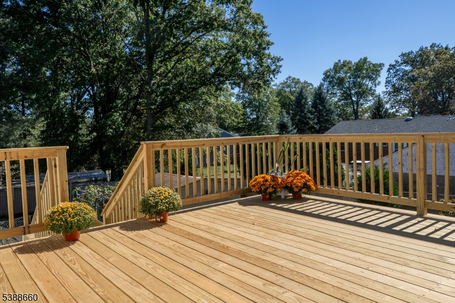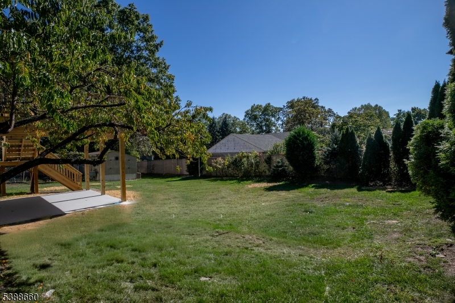159 Ball Ave | Parsippany-Troy Hills Twp.
Welcome to this STUNNING 4 bedroom, 3 bathroom home located in one of Morris County's most desirable towns. As you step inside, you'll be greeted by an open-concept living and dining room filled with natural light streaming through newer windows. The spacious kitchen is a true chef's delight, featuring newer cabinets, granite countertops, and stainless steel appliances. Down the hall, you'll find a main full bathroom, 3 generously sized bedrooms, including a primary suite with an updated en suite bath, complete with walk-in shower and modern finishes. The ground level offers even more living space with a large family room, a 4th bedroom, and a full bath - perfect for guests, an in-law suite, or a home office. From here, enjoy direct walk-out access to the backyard. One of this home's greatest features is its level, flat, and fully fenced in backyard, with its BRAND NEW deck and patio - ideal for entertaining, relaxing, or enjoying your own garden retreat. With a premier location Parsippany is known for top-rated schools, a vibrant dining scene, and exceptional shopping. Also take advantage of effortless commuting with easy access to several major highways, buses and trains. Additional highlights include beautiful tile and hardwood flooring, NEW AC system, ALL NEW kitchen appliances, new painting throughout and a 2-car attached garage with a level 2 EV charger. Your Dream Home Awaits!! GSMLS 3990377
Directions to property: N Beverwyck Rd to Ball Ave
