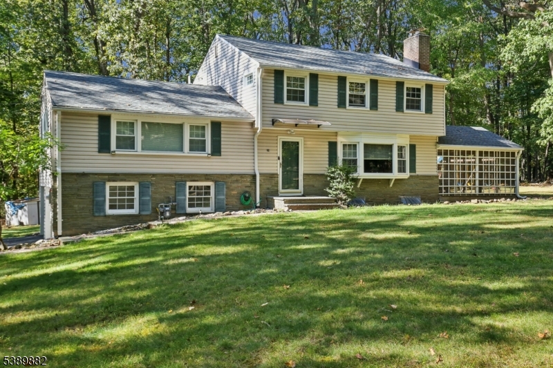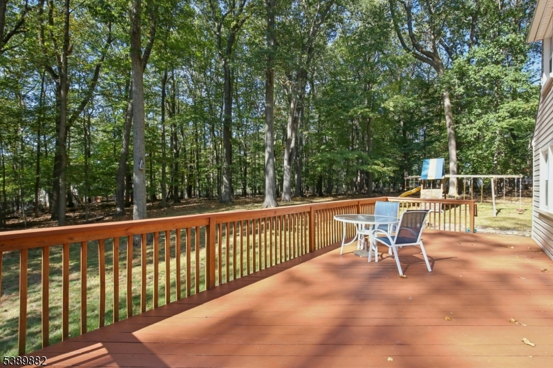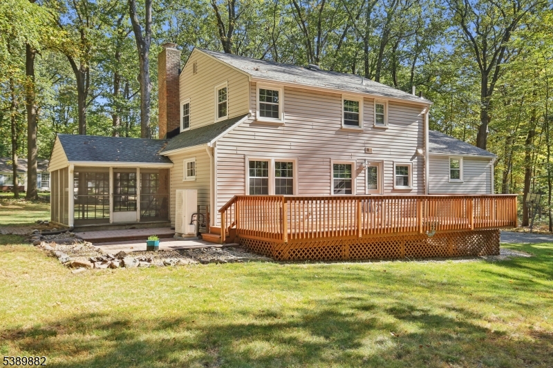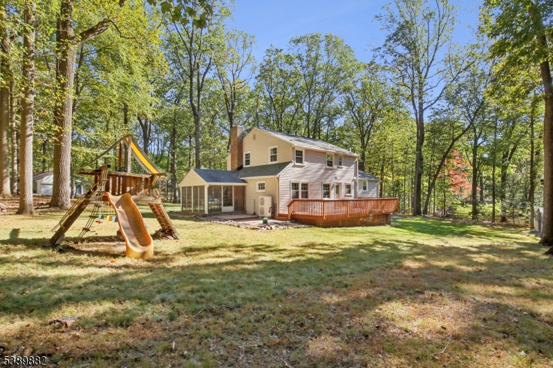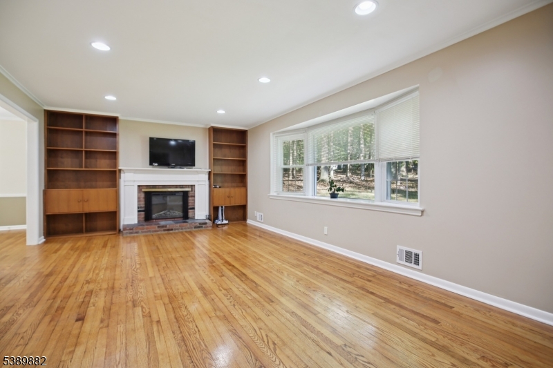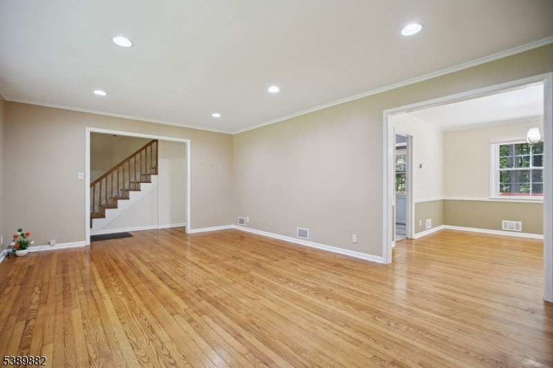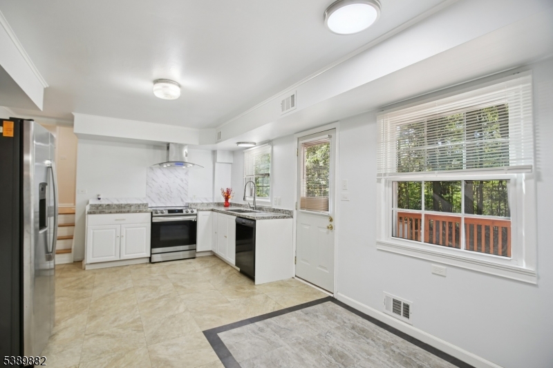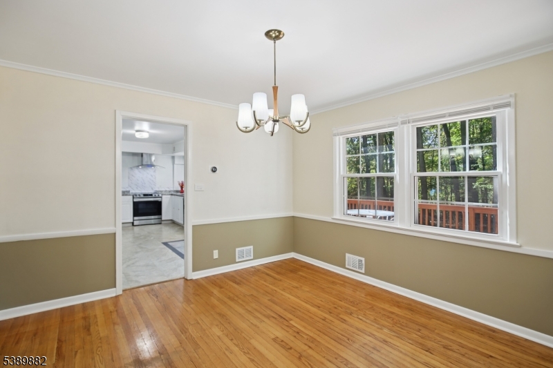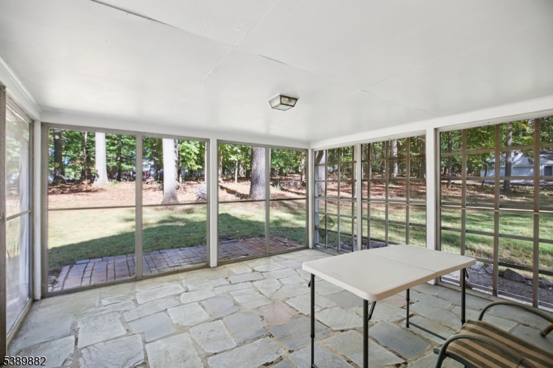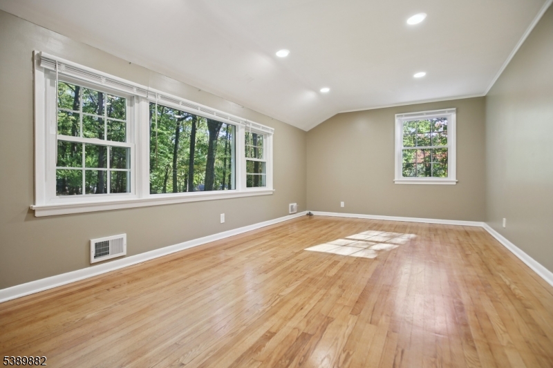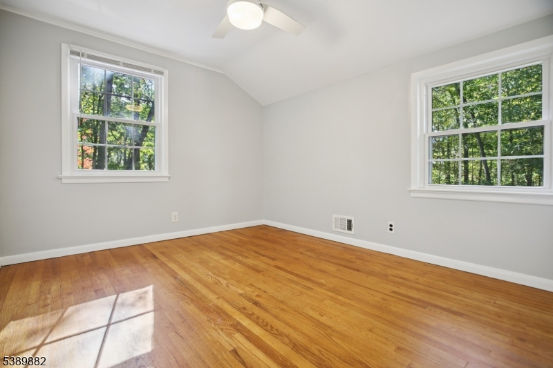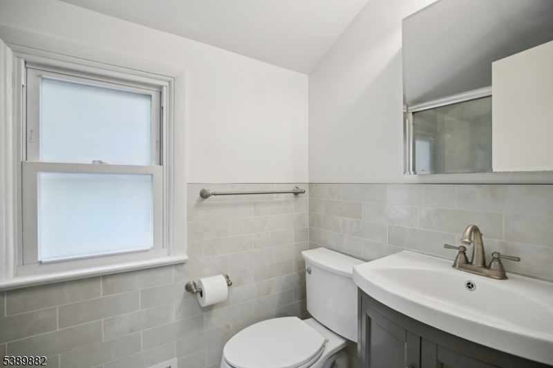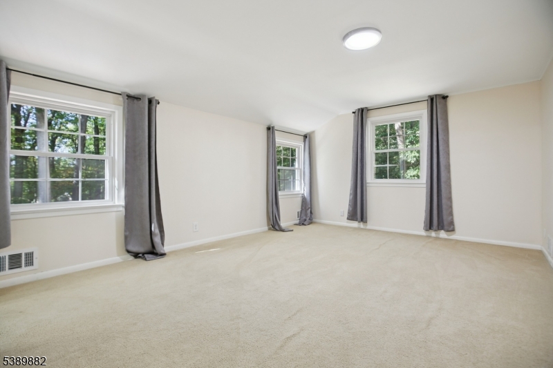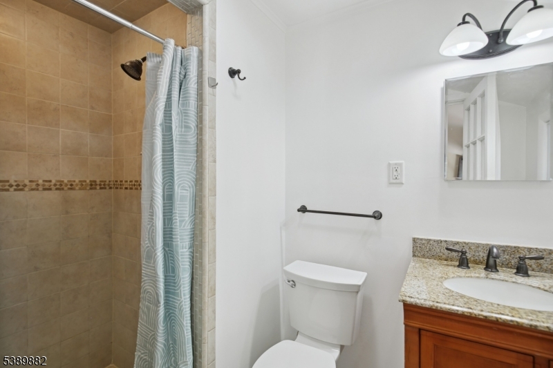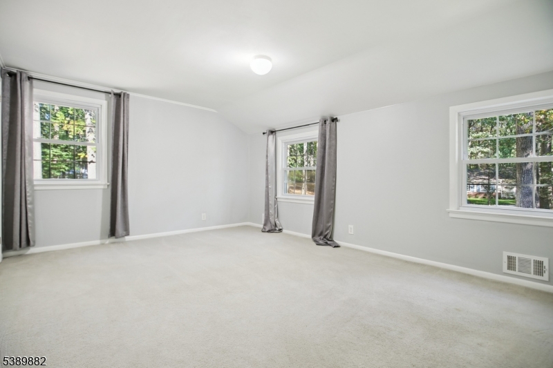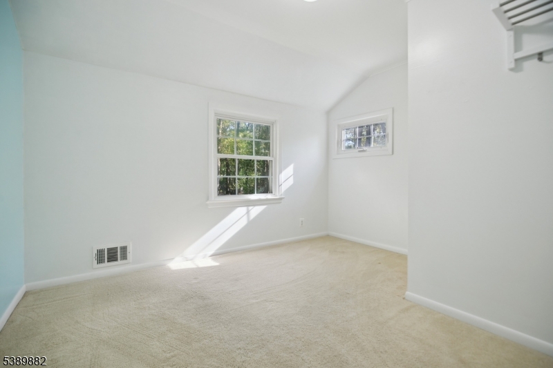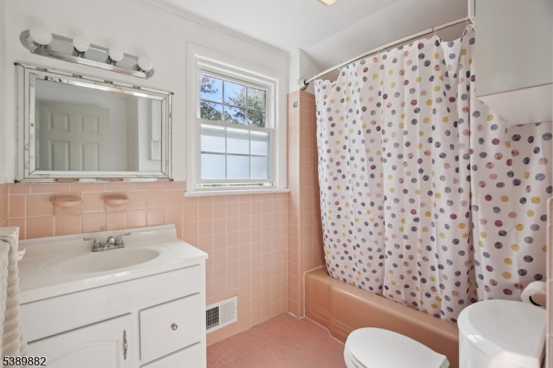42 Flintlock Rd | Parsippany-Troy Hills Twp.
Welcome to this large 5 bedrooms & 3.1 bath Coloniel Split home situated on a spacious level 1.33 acre wooded lot with plenty of privacy and quiet space. Updated and bright eat-in kitchen with granite counters and SS appliances with a walkout door to deck. Large sun splashed livingroom includes a wood burning fireplace and recessed lighting. Large formal dinning room walkout to screened porch. Two bedrooms and main bath are on the 2nd level which is only 4-step stair from the first level. Hardwood floors on the first and second levels. Basement walkout to two large car garage and workshop. Large deck oversees level backyard and natural wood for hosting large gatherings. Top school ratings, easy access to majoy highways, near train station to NYC and bus stop. convenient location... Chimney & fireplace being sold "as is". no known issues. GSMLS 3991398
Directions to property: Follow GPS
