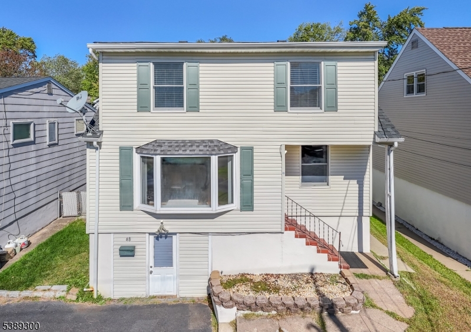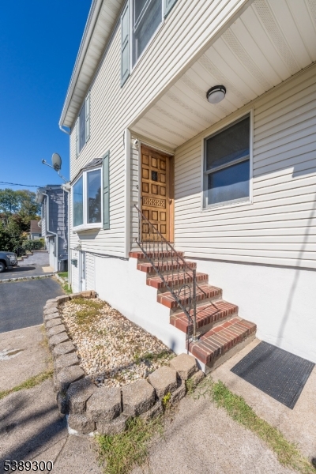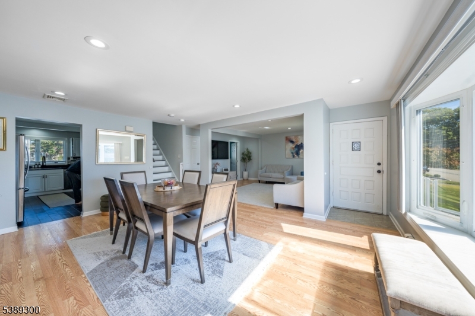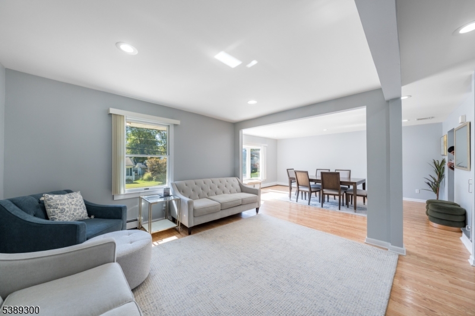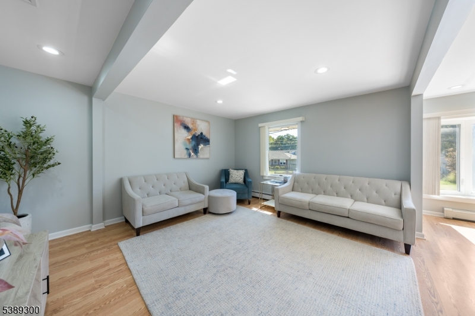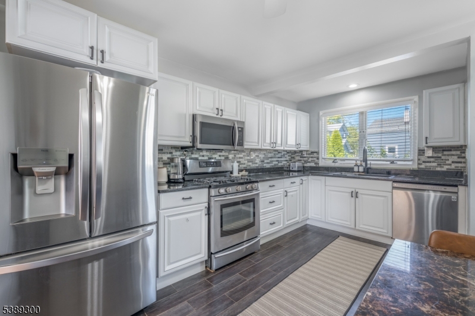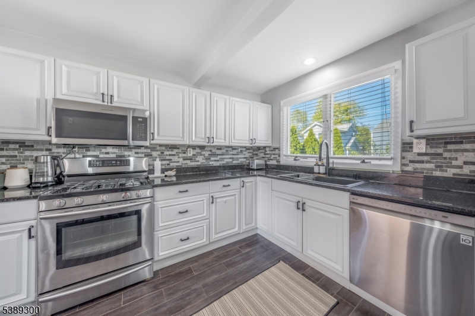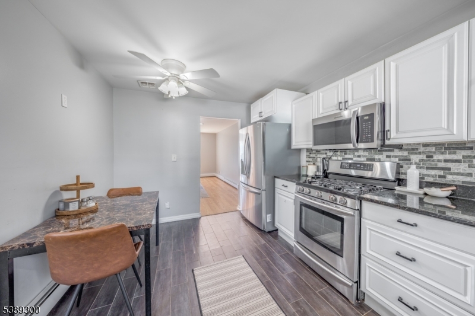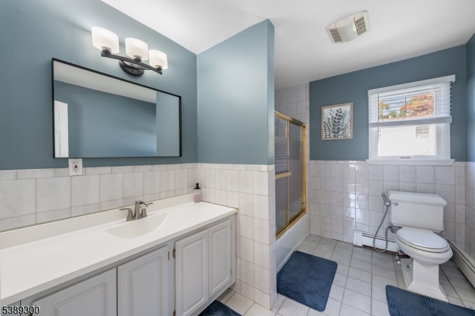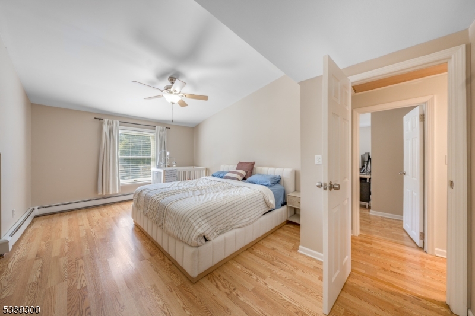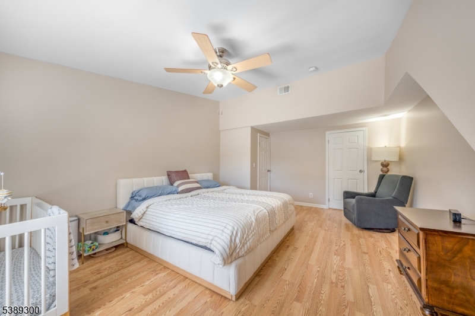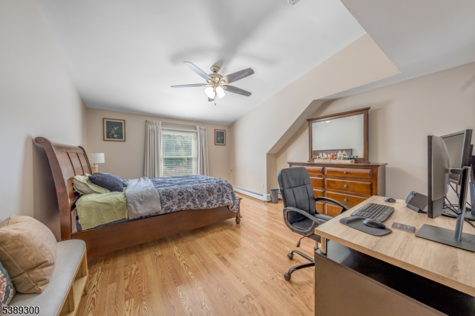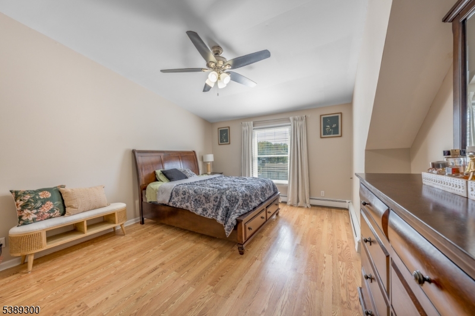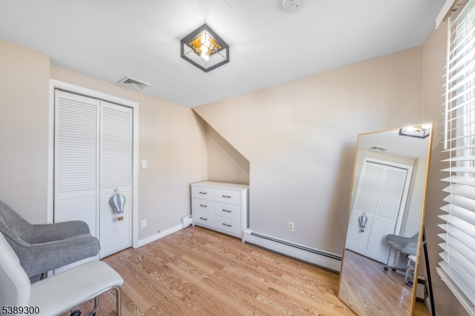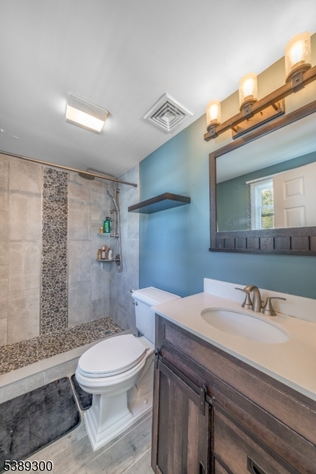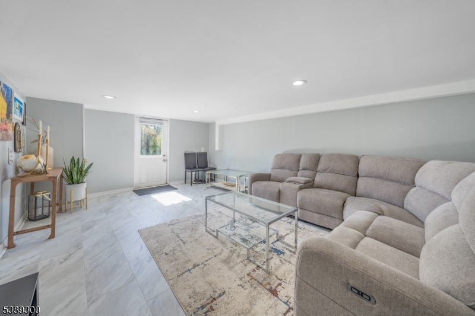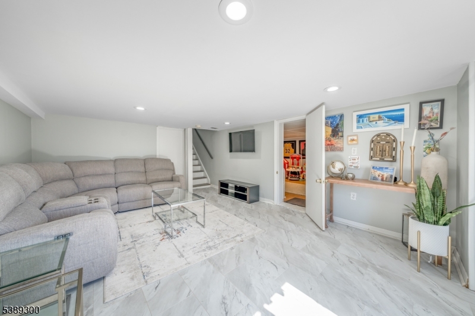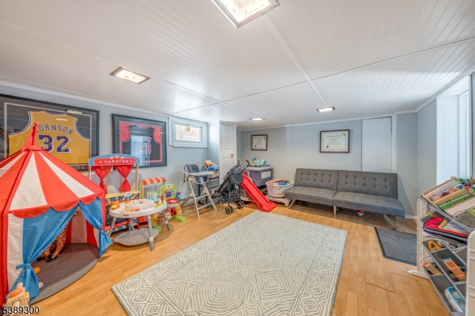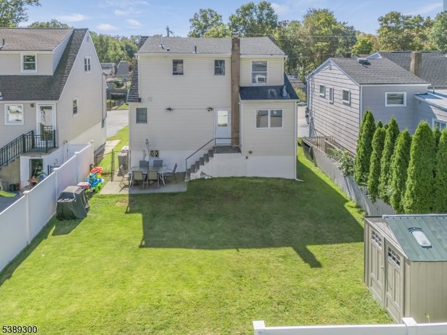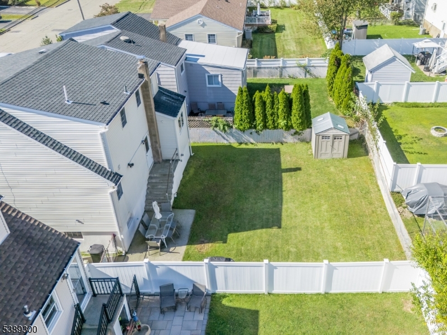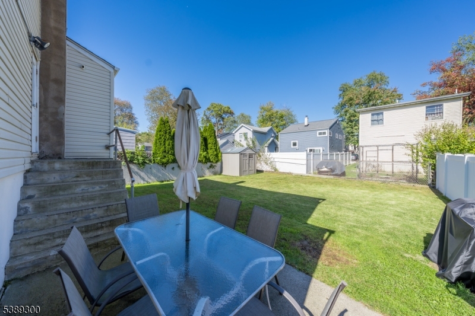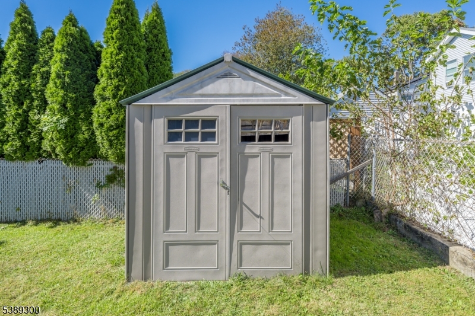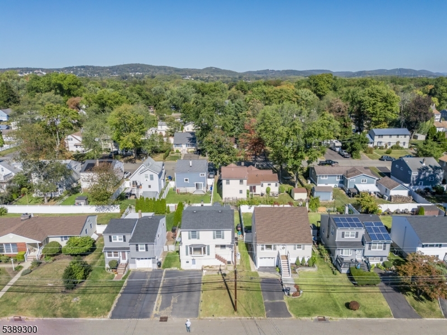48 Midvale Ave | Parsippany-Troy Hills Twp.
Beautifully Maintained Colonial in Prime Lake Hiawatha Location with Finished Basement & Fenced Yard!Wonderful Colonial in a quiet, sought-after neighborhood! This lovingly maintained 3 Beds, 2 Bath home features a spacious living room with decorative columns, recessed lighting, and an open-concept layout that flows into the formal dining room. A large bay window brings in abundant natural light, creating a warm and inviting atmosphere. The eat-in kitchen boasts white cabinetry providing ample storage, granite countertops, stainless steel appliances, contemporary tiled backsplash, and luxury vinyl flooring. Upstairs you'll find three bedrooms with vaulted ceilings and an updated full bath featuring a modern vanity, lighting, and a walk-in shower with natural stone tile. The finished, walk-out lower level offers a flexible space currently set up as a family room and guest room/office. Hardwood and laminate flooring throughout the main level. Outside, enjoy a fenced-in yard with endless potential. New roof in 2020. Close to shopping, schools, dining, and transportation. A fantastic rental opportunity move right in! GSMLS 3992251
Directions to property: North Bevrwyck to Lakeshore Drive to Midvale Avenue
