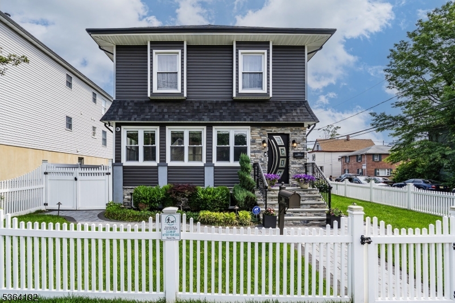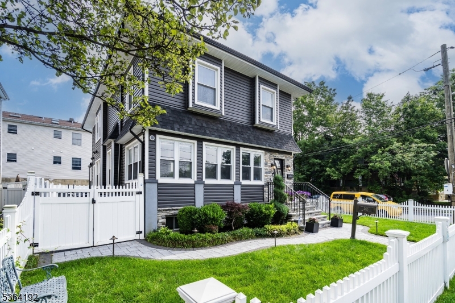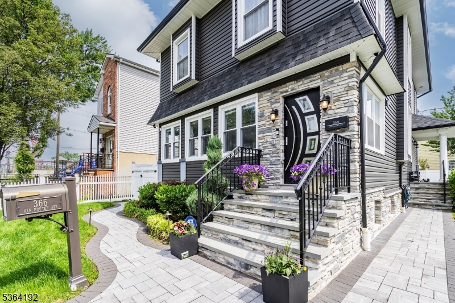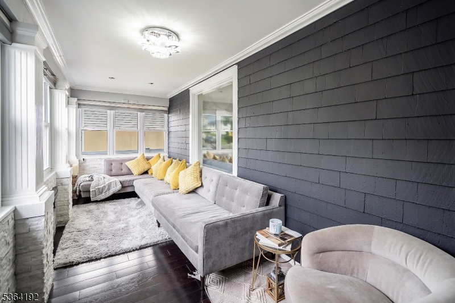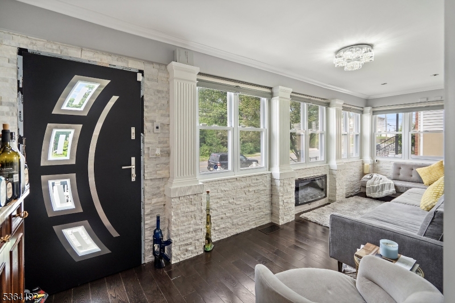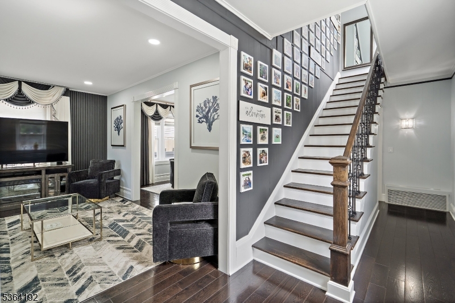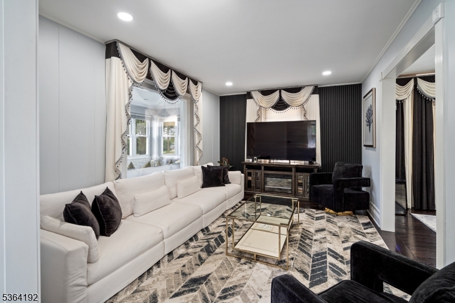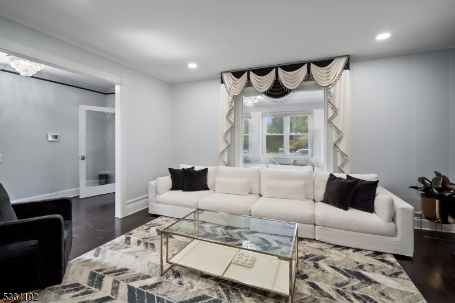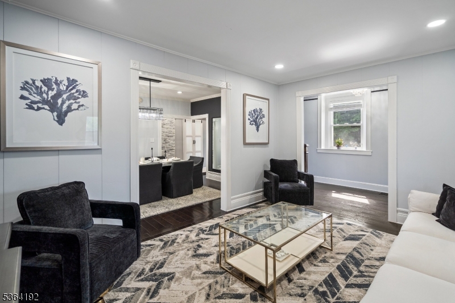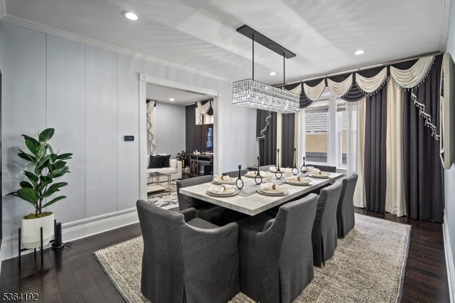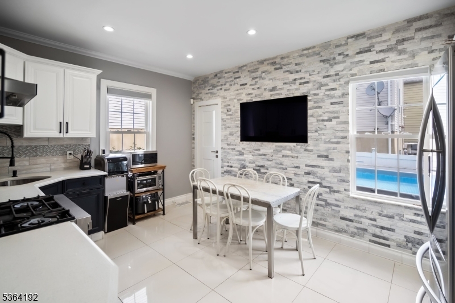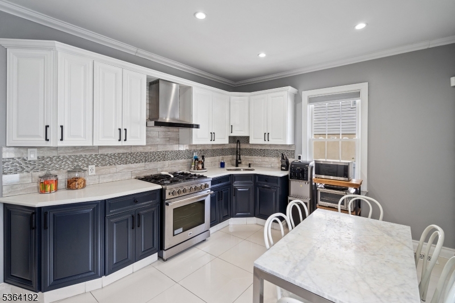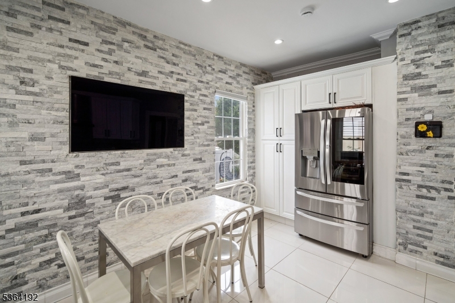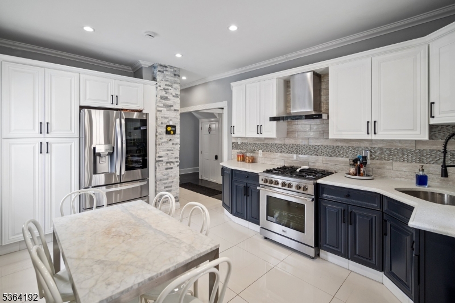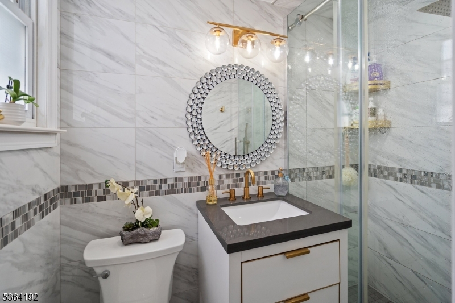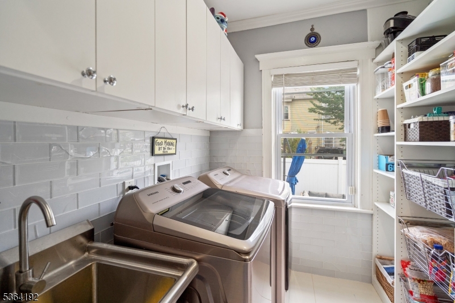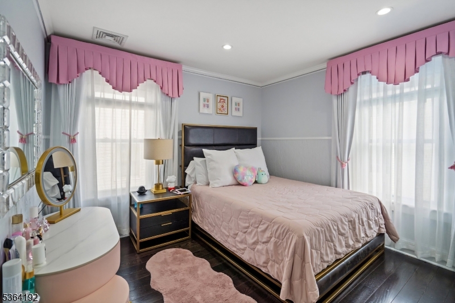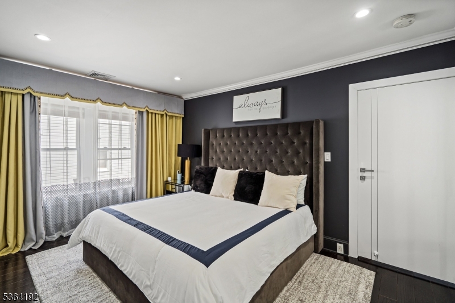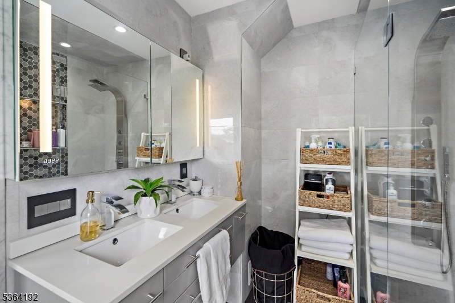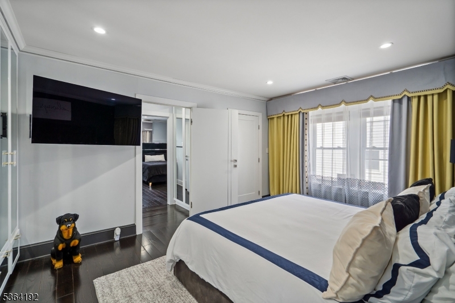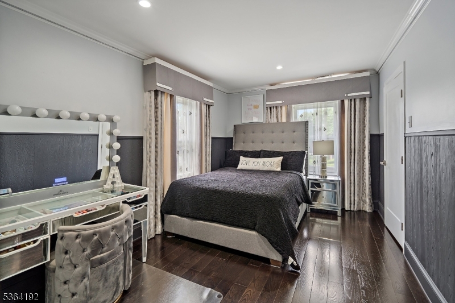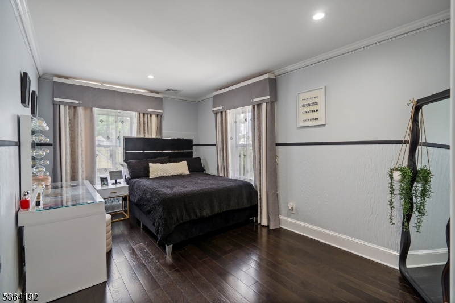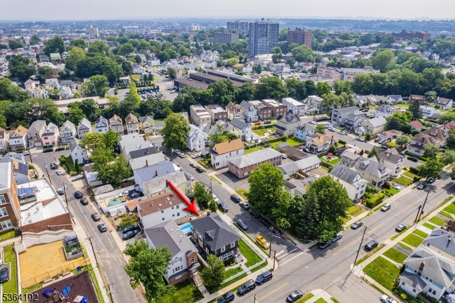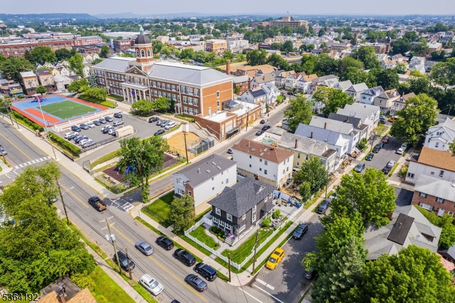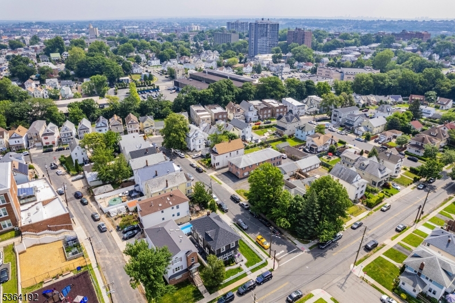366 Van Houten Avenue | Passaic City
This stunning, fully renovated residence features 4 bedrooms and 3 full bathrooms, with most renovations completed between 2018"2022. Step into a sunlit sitting room with a cozy fireplace, leading into a dramatic foyer with staircase and high ceilings, a spacious living room, and an elegant dining area. The renovated eat-in kitchen boasts quartz countertops, stainless steel appliances, and modern cabinetry.The first floor also includes a full bathroom and a large laundry room with a sink and ample storage.Upstairs, the second floor offers four bedrooms, a walk-in closet, and a stylish full bath. The top floor attic has been transformed into a versatile space perfect as a media room or a fifth bedroom, complete with a walk-in closet. Fully finished basement with tile floors, a full bath, and multiple zones: recreation area, home gym, lounging space, office, and more with a walk-out to the backyard. Nothing has been overlooked this home is move-in ready inside and out! GSMLS 3968741
Directions to property: Corner of Van Houten & Terry St
