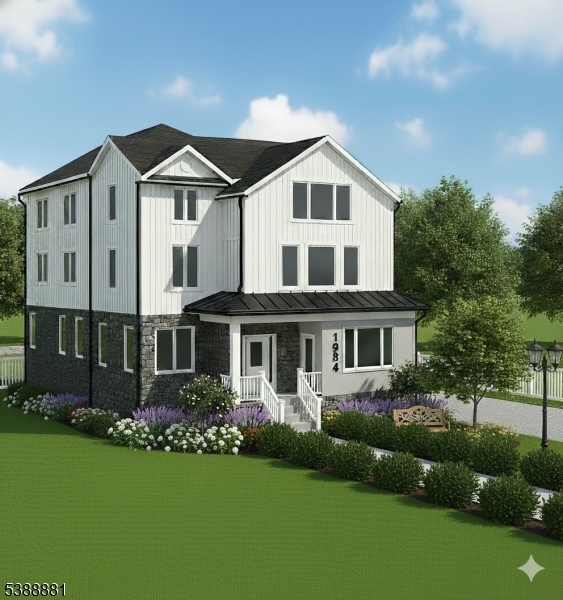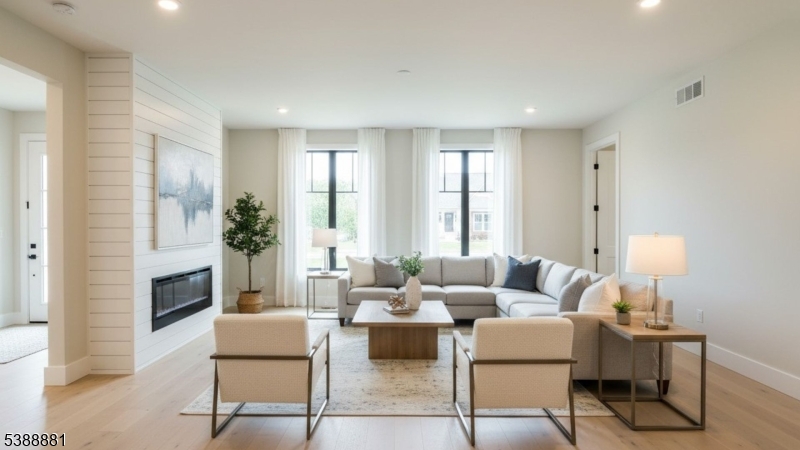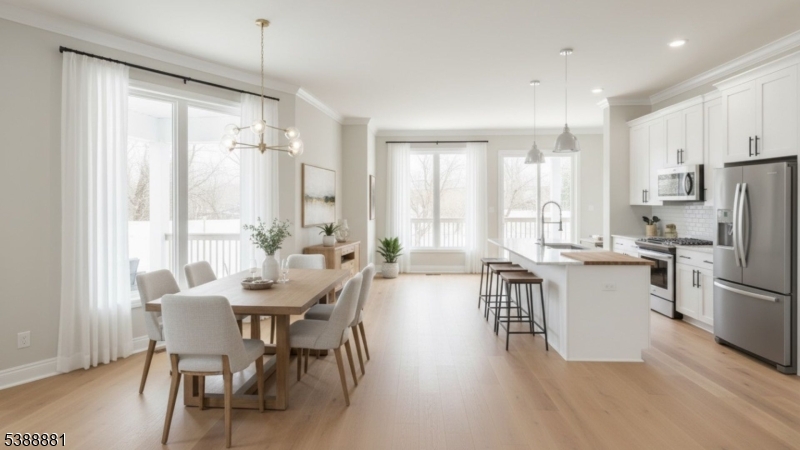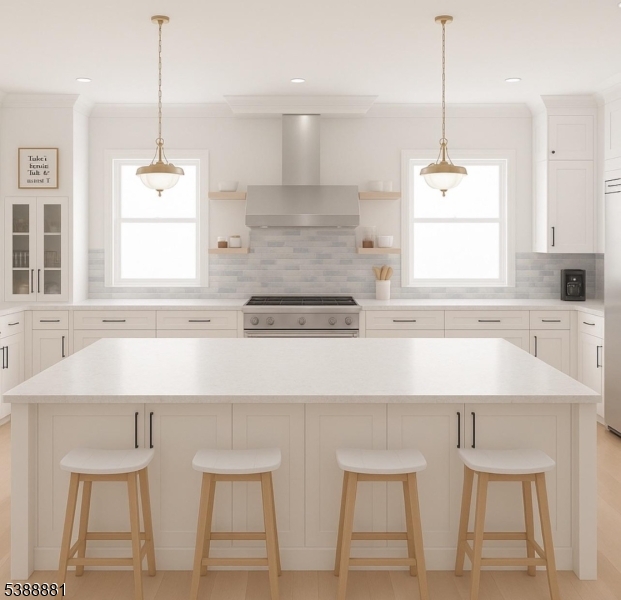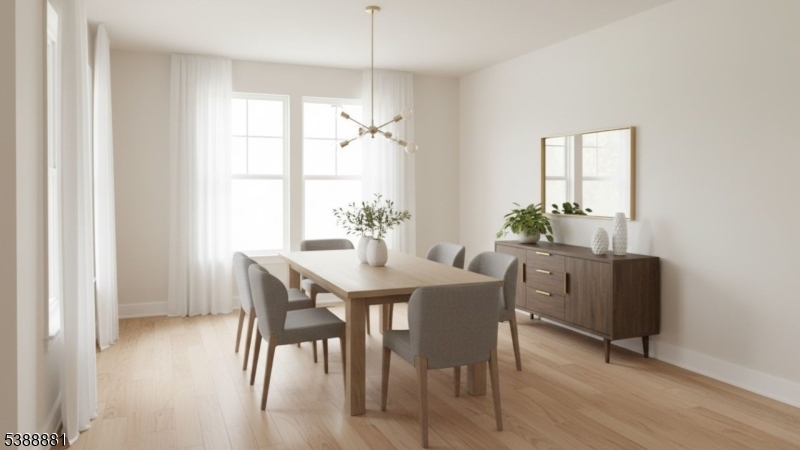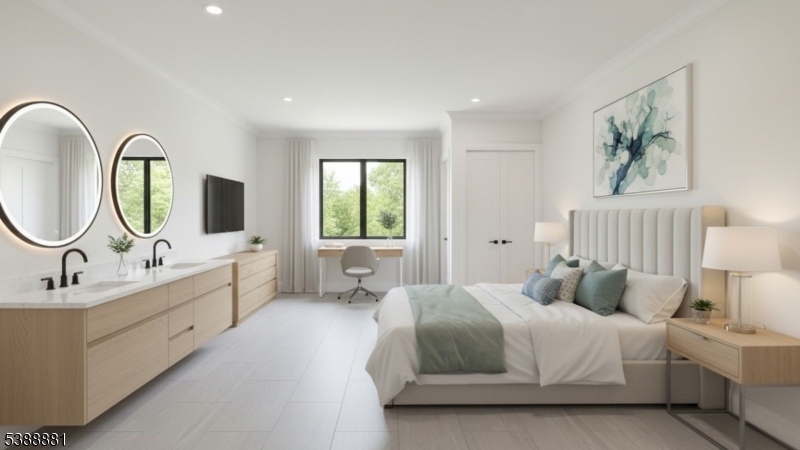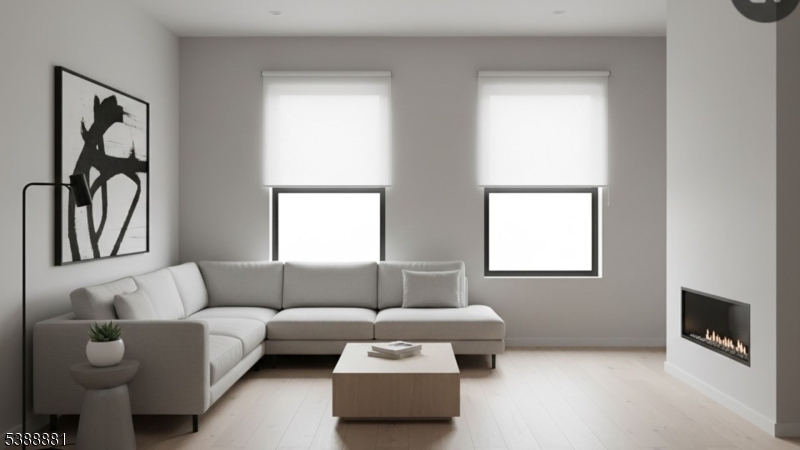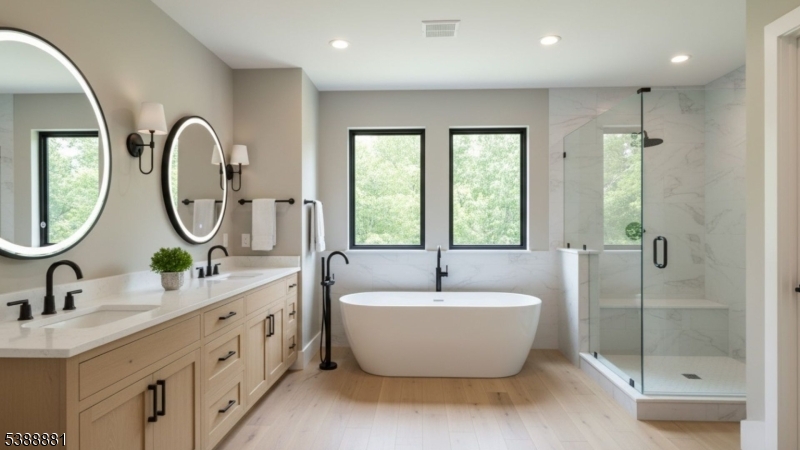9-11 Century Pl | Passaic City
Welcome to this brand new, customizable 6-bedrooms 4-plus-bathroom home, perfectly nestled on a quiet, highly sought-after cul-de-sac in Clifton. This stunning new construction blends modern luxury, natural light & timeless design to create your DREAM home.Step inside & be greeted by soaring ceilings & an open, airy layout that seamlessly connects the sun-drenched living room to a chef's kitchen designed for both style & function. Enjoy premium finishes, double stainless-steel appliances, a grand island & a walk-in pantry, all crafted to make everyday living exceptional. Sliding doors open to a private backyard retreat, perfect for entertaining.The main level features a versatile bedroom or home office with a full bath & a mudroom with side entry for everyday convenience.Upstairs, you'll find five spacious bedrooms, each offering large closets and an abundance of natural light. The primary suite is a sanctuary, featuring a private vestibule entry, a custom walk-in closet & a spa-inspired en-suite bathdesigned. A second-floor laundry room and walk-up attic add comfort & functionality with the attic offering the option to finish additional bedrooms and a bathroom if desired. Ideally located near houses of worship, parks, schools, and shopping, this home delivers luxury, location, and lifestyle all in one. Plans subject to change. Customize your finishes & make this extraordinary new construction your DREAM home Owners are licensed real estate professional. LA is part owner. GSMLS 3994650
Directions to property: Bloomfield to Katherine to Century
