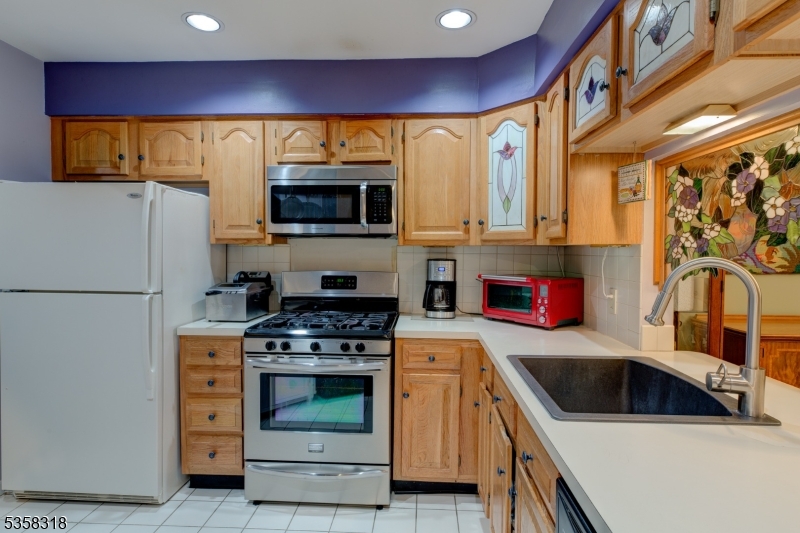79 Boulder Run Rd | Paterson City
Multi-level Lancaster Model conveniently situated at the border of Woodland Park and Paterson. This unit features an open-concept living room with a wood-burning fireplace, in-unit washer and dryer, and spacious closets (including walk-in) for ample storage. Dining room with sliders to private deck. The expansive loft, among the largest in the complex, is enhanced by a bonus room, complete with French doors for a quiet, secluded retreat. This offers a versatile space for office, playroom, gym, pool table, etc. Stainless steel appliances, including built-in microwave, complete the kitchen. Just minutes from schools, restaurants, shopping, public transportation, Routes 46, 3, 23, 80, and the Garden State Parkway, with easy access to NYC, the Jersey Shore, & the Delaware Water Gap. Enjoy nearby Garret Mountain Reservation, 568-acre park, and Rifle Camp Park, which offer jogging trails, picnic areas, and stunning views. Garret Heights is a pet friendly complex. NOTE: The seller is in the process of replacing the windows. In the event the installation is not completed prior to closing, the seller will escrow the necessary funds at settlement so payment can be made directly to the contractor upon completion of the work. GSMLS 3979047
Directions to property: Squirrelwood or Rifle Camp to Mountain to Boulder Run


