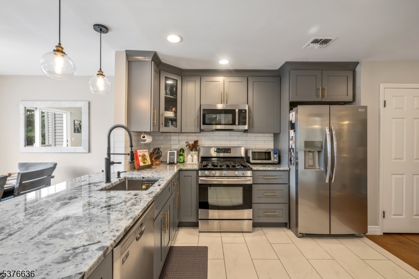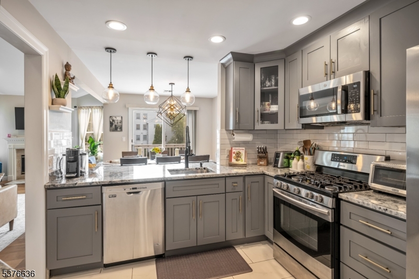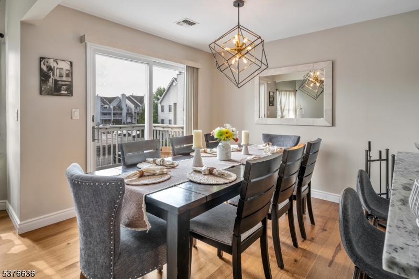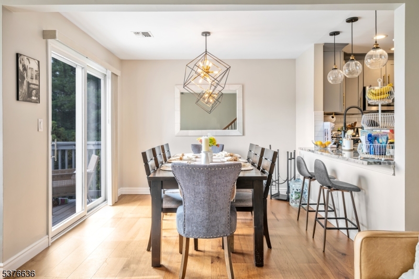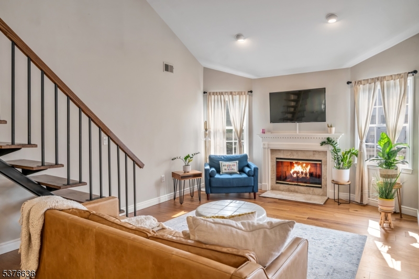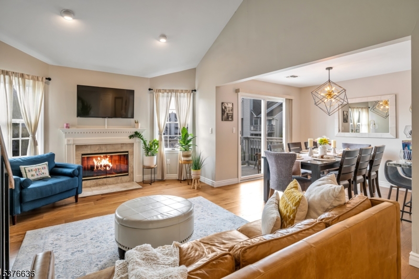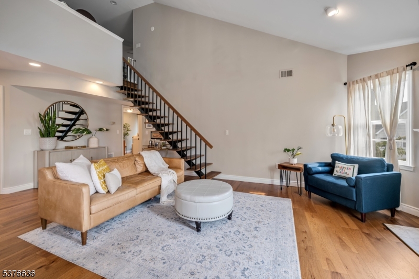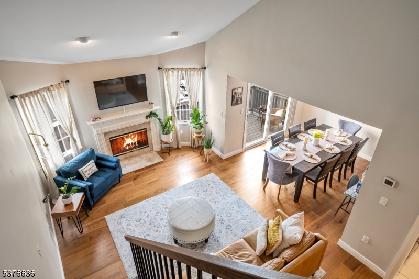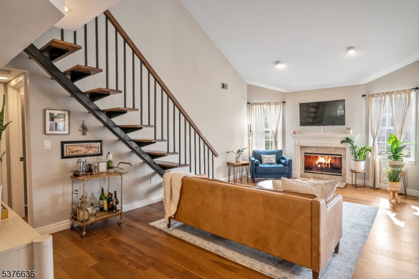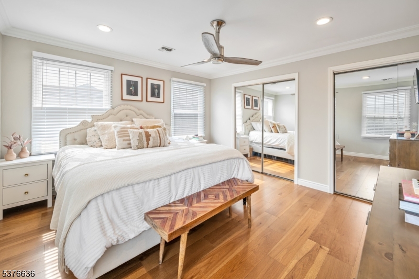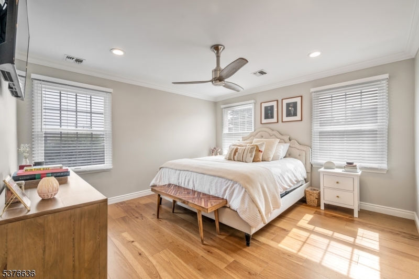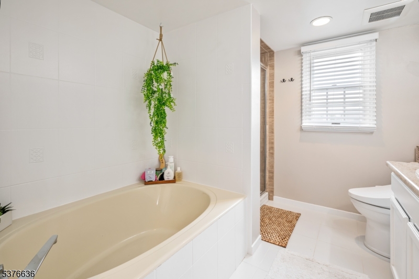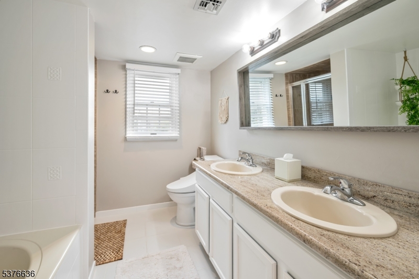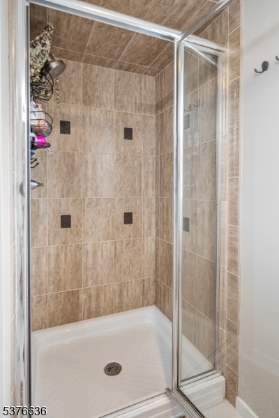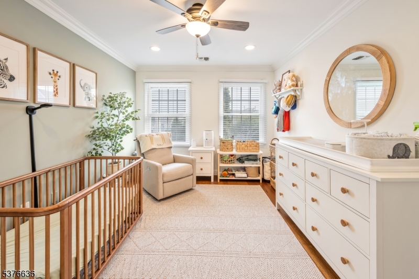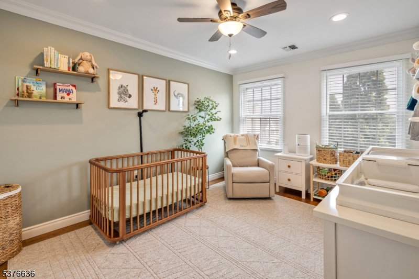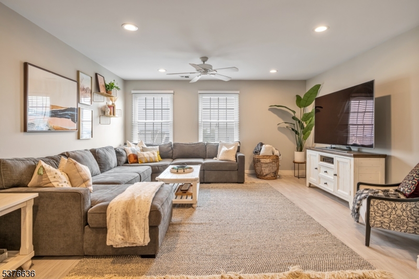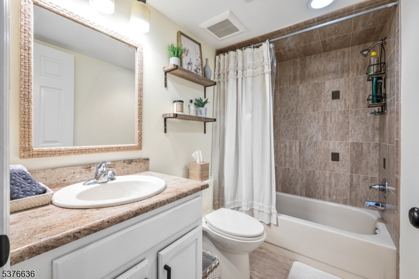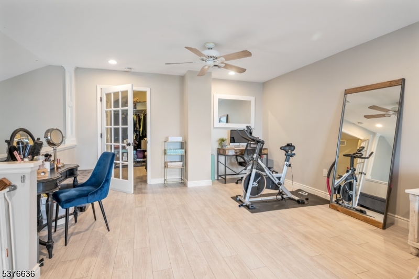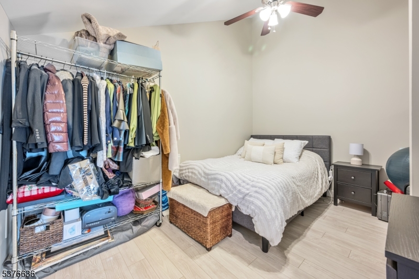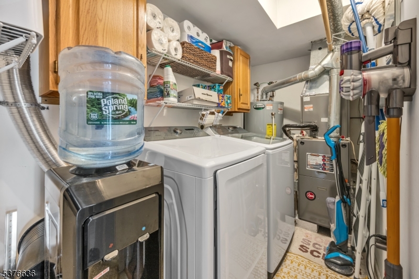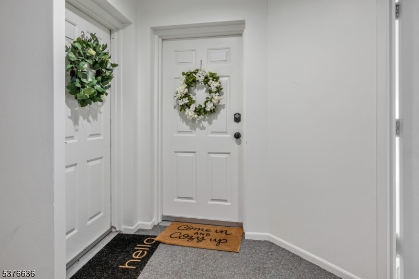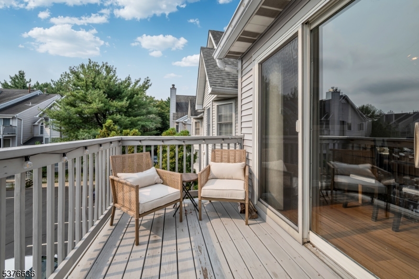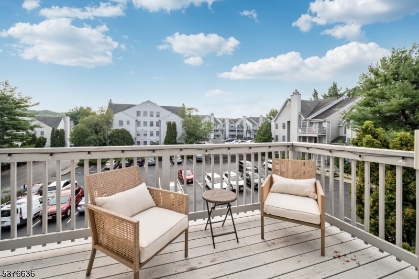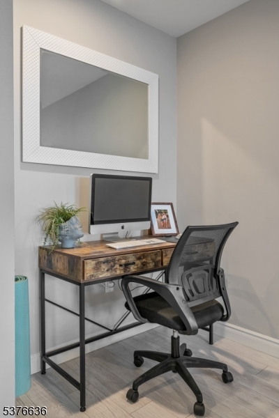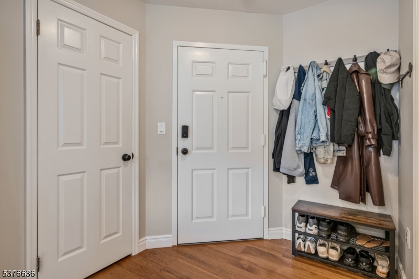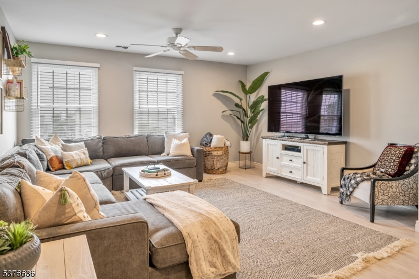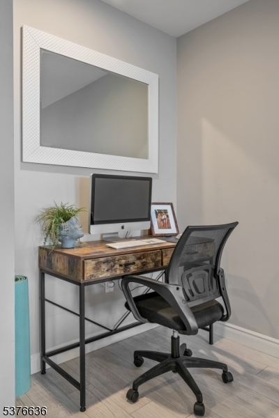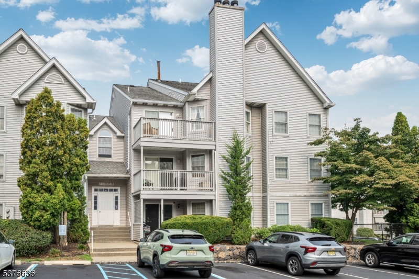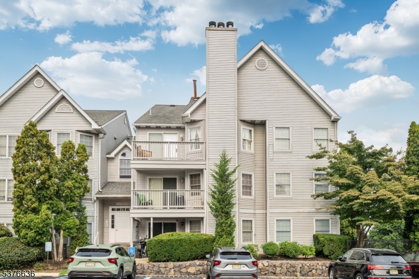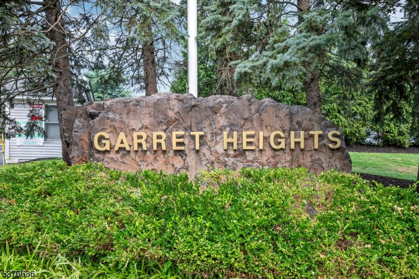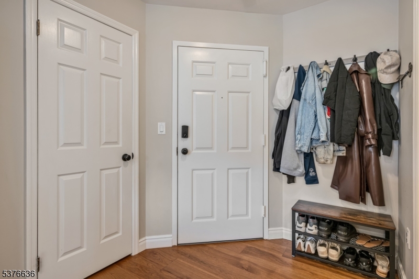61 Boulder Run Rd | Paterson City
YOU WILL BE WOWED BY ALL THE UPGRADES (2020-2023) IN THIS PRISTINE CONDITION 2 LEVEL 3RD FLOOR UNIT. BEGINNING WITH ENTRY FOYER THIS IS A VERY OPEN FLOORPLAN TO GOURMET KITCHEN WITH STAINLESS STEEL APPLIANCES, GRANITE COUNTERS, WHITE SUBWAY TILE BACKSPLASH, & TILE FLOOR PLUS PASS THRU TO THE FORMAL DINING ROOM WITH SEATING FOR 8 AT THE DINING ROOM TABLE. SOARING CEILING ABOVE THE LIVING ROOM WITH WOODBURNING FIREPLACE AND SLIDING GLASS DOORS TO YOUR DECK. THE ENGINEERED WOOD FLOORS AND UPDATED BATHS WITH THE PRIMARY FEATURING A SEPARATE GLASS ENCLOSED SHOWER, JETTED TUB, DOUBLE VANITY COMPLETES THE KING SIZE PRIMARY BEDROOM CLIMB THE OPEN STAIRCASE TO THE MASSIVE FAMILY ROOM WITH ENOUGH ROOM FOR YOUR HOME OFFICE TOO! HERE YOU WILL FIND A 3RD BEDROOM AND A MASSIVE STORAGE ROOM. LANDLORD BOASTS LOW UTILITY BILLS & WILL APPROVE A PET DEPENDING ON TYPE SIZE AND BREED.OH DID WE MENTION WASHER DRYER IN LAUNDRY ROOM INCLUDED! ENJOY THE BEAUTIFUL VIEWS OF GARRET MOUNTAIN WITH LOADS OF SUNLIGHT STREAMING THRUOUT THIS END UNIT. PLENTY OF PARKING FOR YOUR SELF AND YOUR GUESTS. EASY ACCESS TO MAJOR HIGHWAYS, ROUTE 80, 3, GSP AND NJ TRANSIT. BEAUTIFUL GARRET MOUNTAIN PARK IS NEARBY FOR RUNNING AND EXERCISING OR A PICNIC. MAKE THIS YOUR NEXT ADDRESS! AVAILABLE ANYTIME BETWEEN NOW AND OCTOBER 1 GSMLS 3979991
Directions to property: Rifle Camp Road to Mountain to Boulder Run Road
