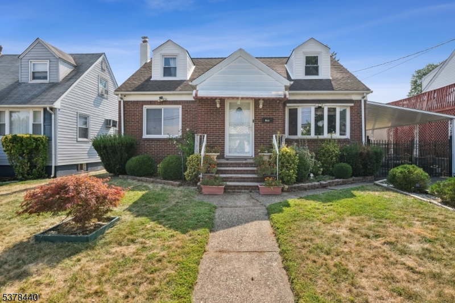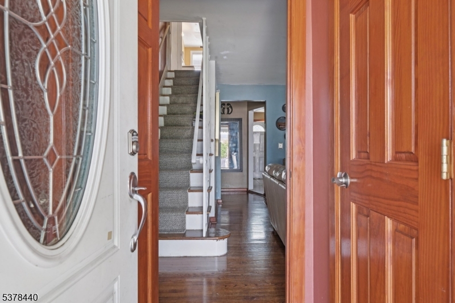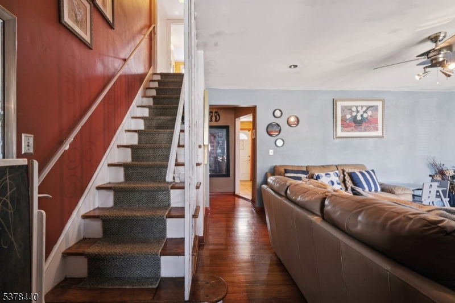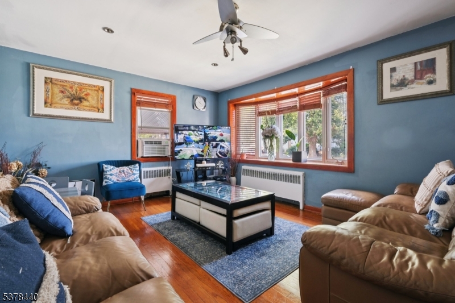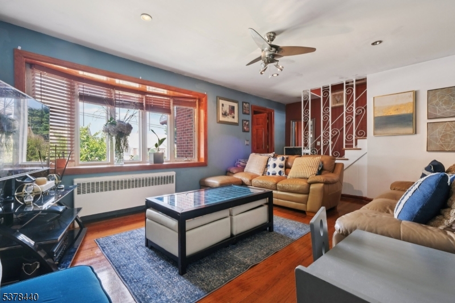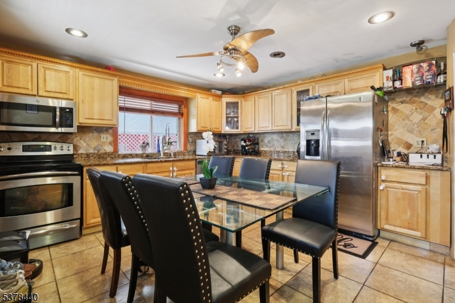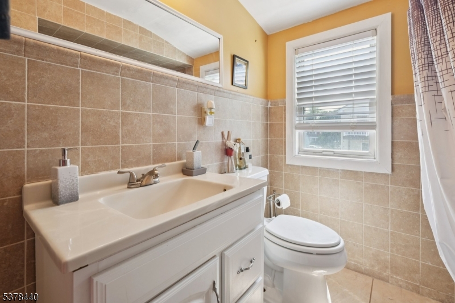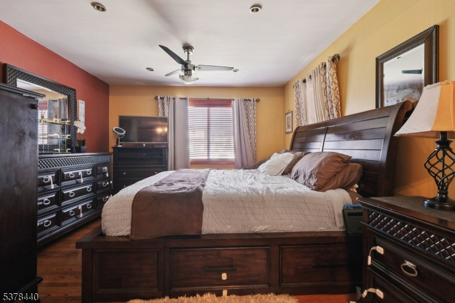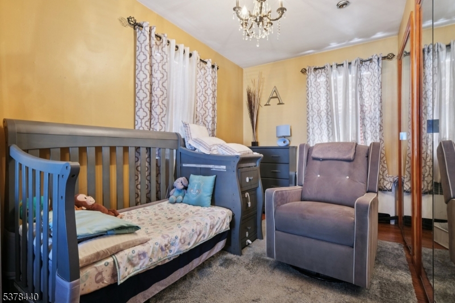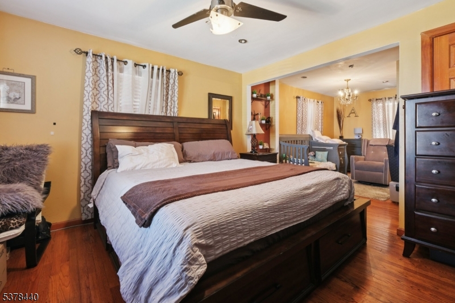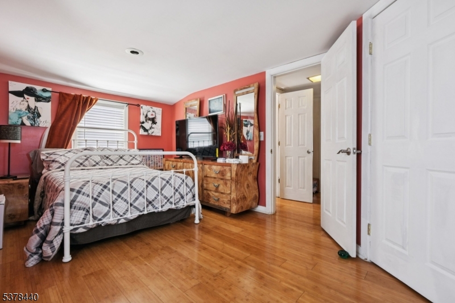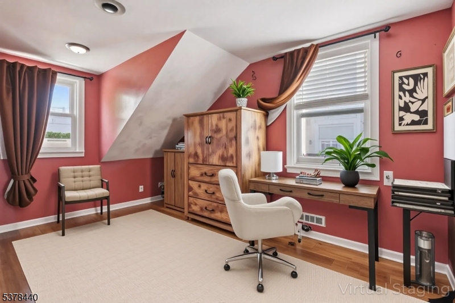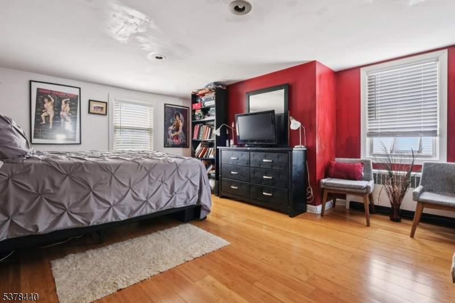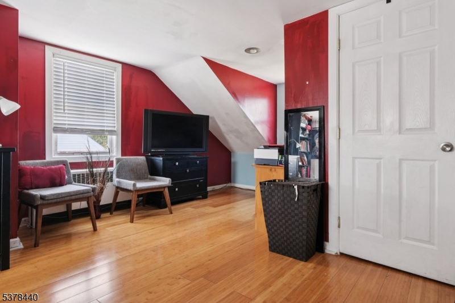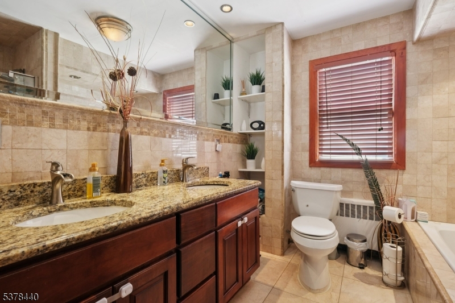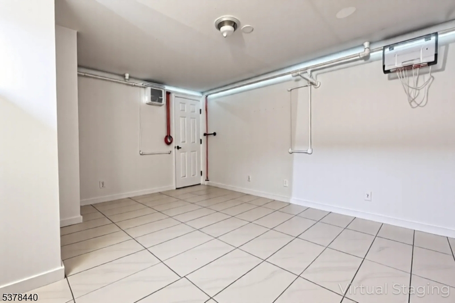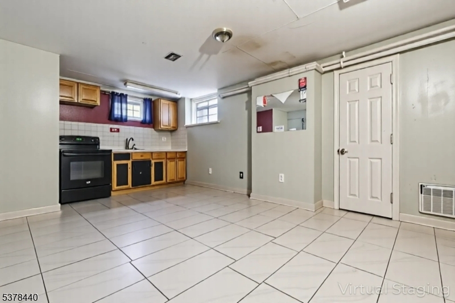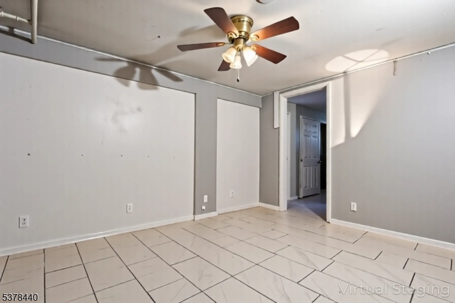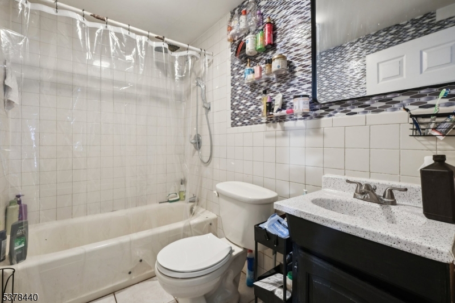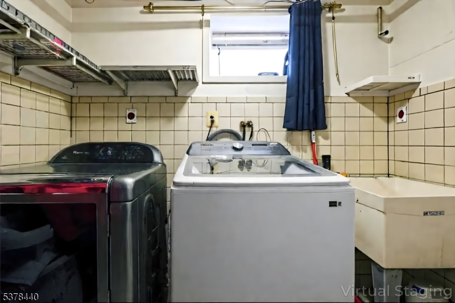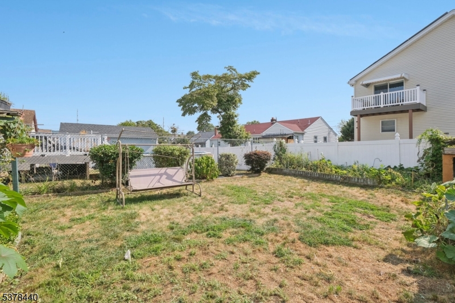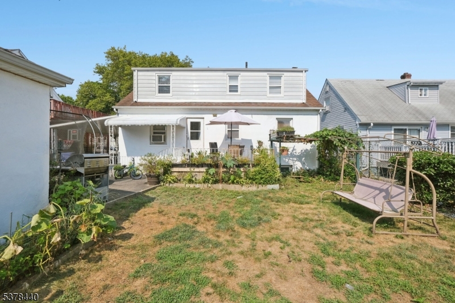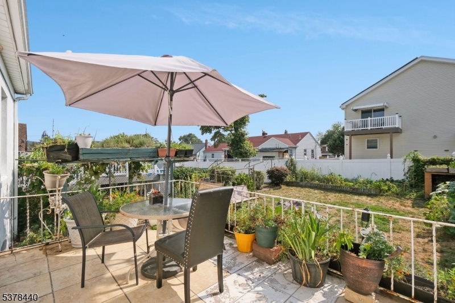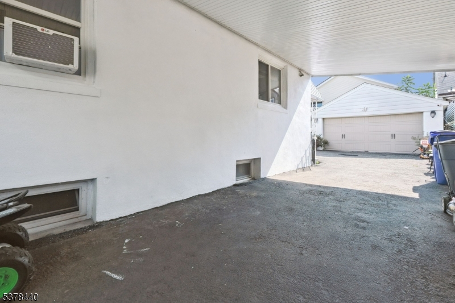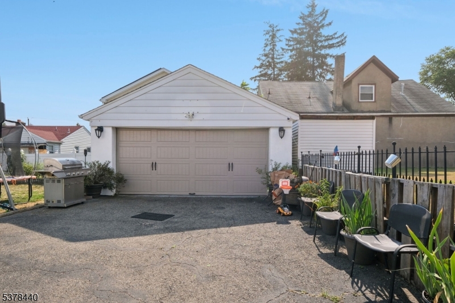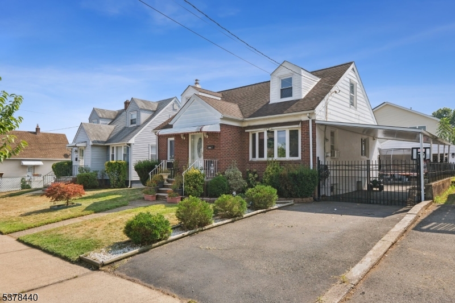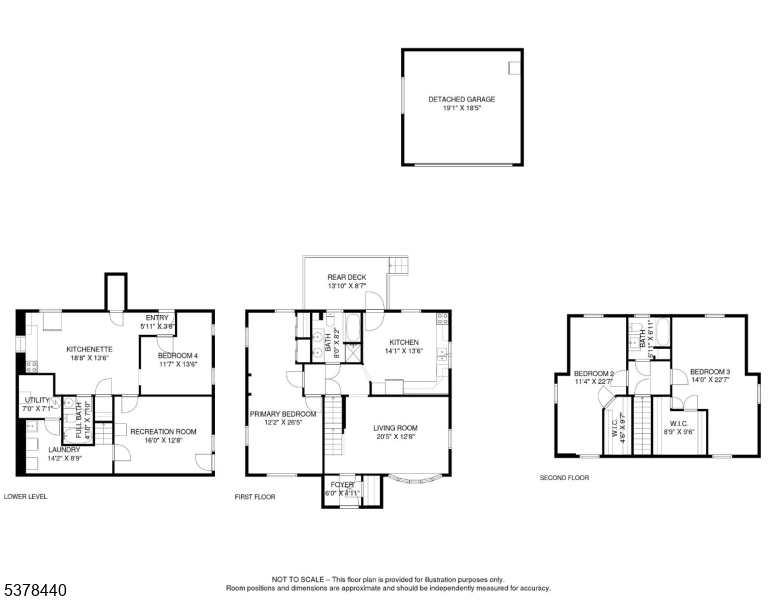237 Sherwood Ave | Paterson City
This Hillcrest standout delivers space, versatility, and modern comfort throughout. The first floor offers a large primary suite that was previously two bedrooms, providing flexible layout options with dual entrances and walk-in closets. The beautifully updated kitchen features custom cabinets, granite counters, and contemporary finishes, with room for a full dining setup. A full bath completes the level. Upstairs are two well-sized bedrooms and another full bath. The fully finished walkout basement expands your living potential with its own bedroom, full bath, kitchen, and laundry area. Recent mechanical improvements include a newer roof, boiler, water tank, and chimney, all under two years old. Add a 2-car garage, covered parking for five, and an ideal Hillcrest setting, and you have a rare offering. ***UPDATE**: Environmental testing completed. Both the oil tank integrity and soil analysis came back clean, providing buyers with excellent peace of mind. GSMLS 3981453
Directions to property: Union Ave to Sherwood Ave
