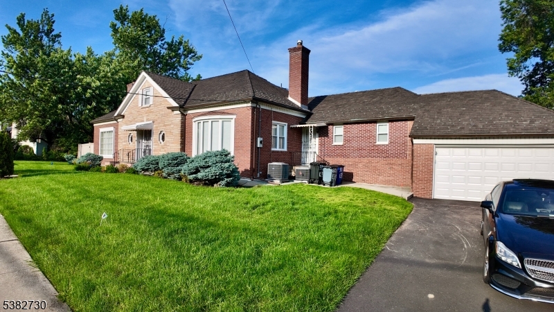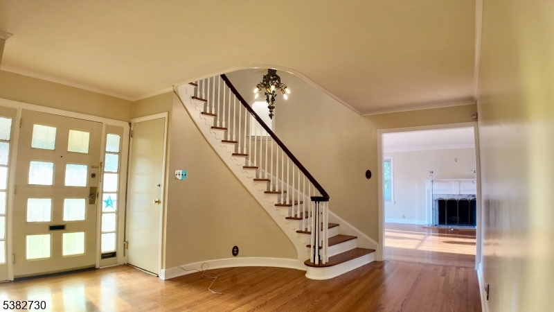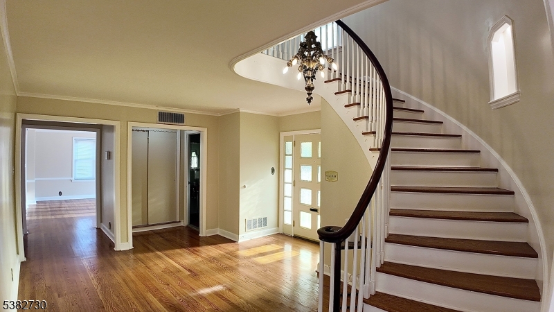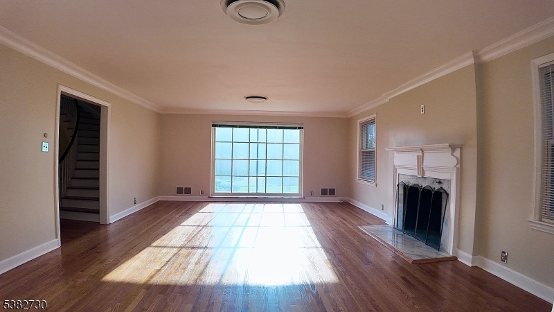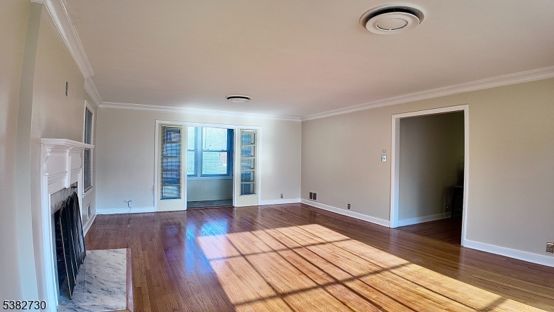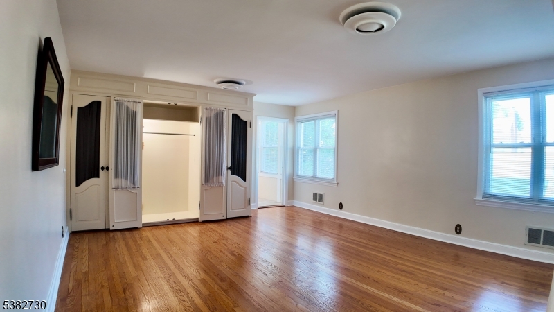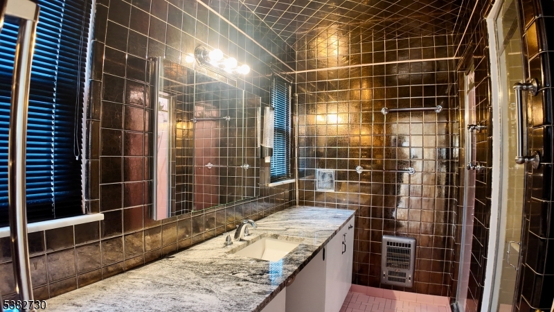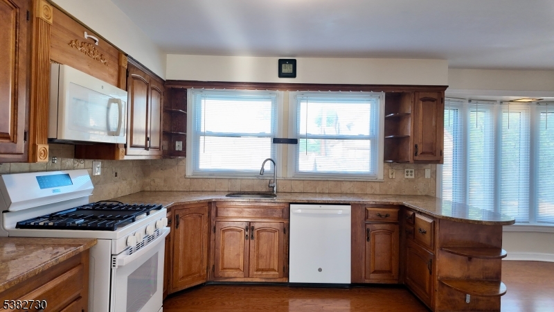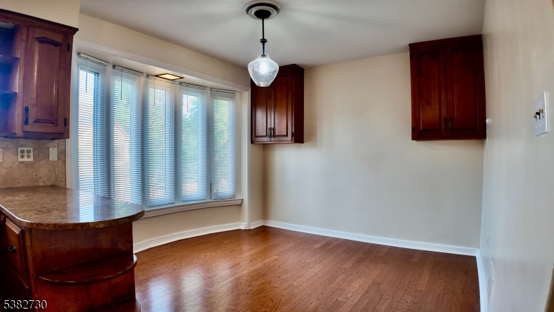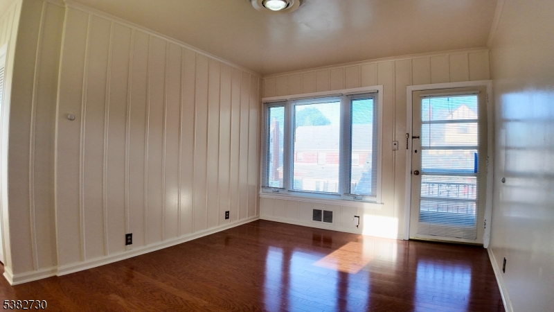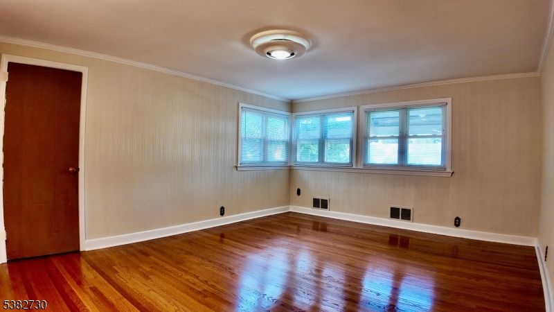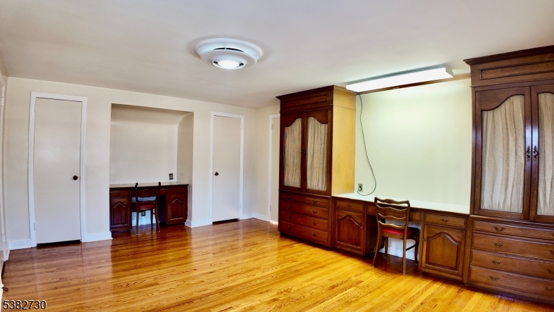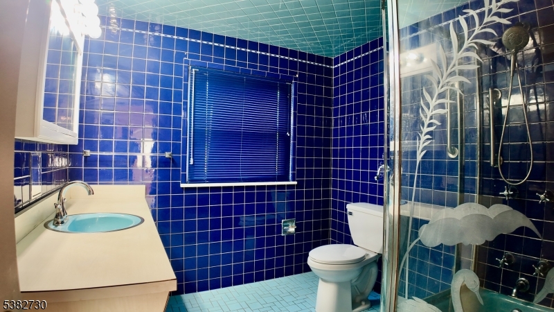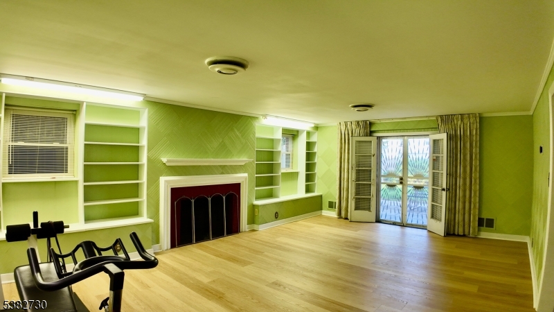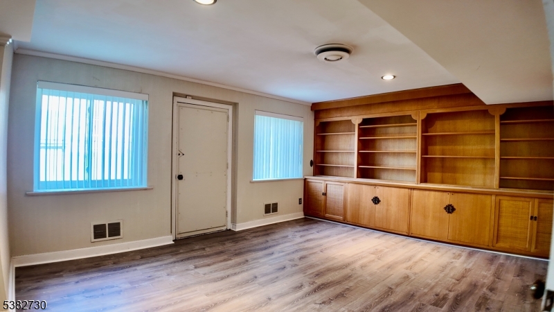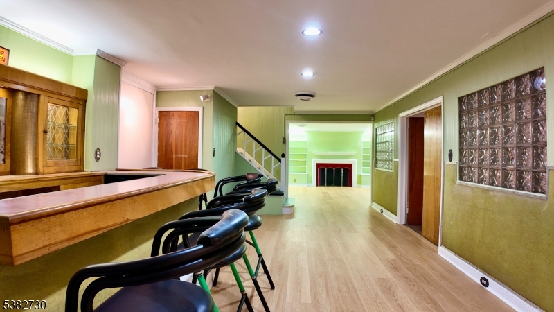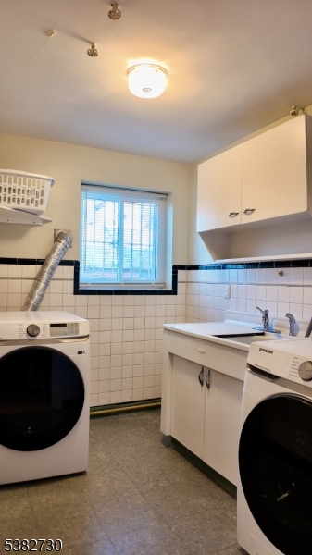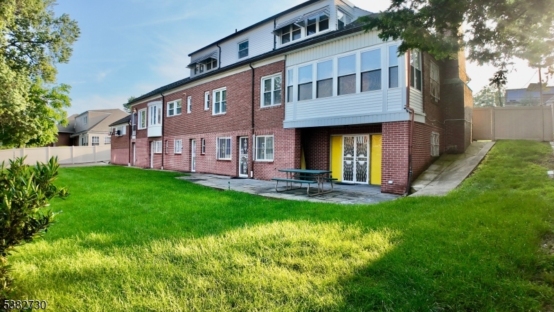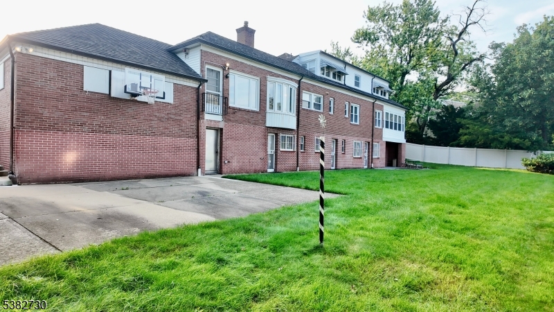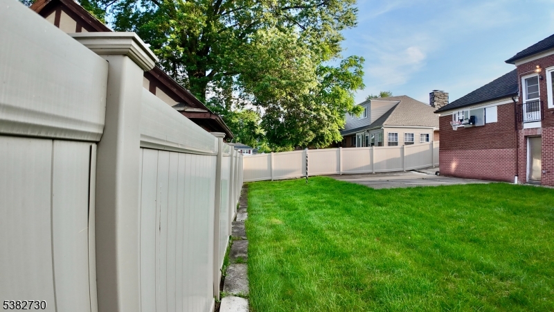313-321 E 39Th St | Paterson City
Spacious brick home blending vintage charm with modern updates, just 15 minutes from NYC and near Routes 20,80,21, and 46. Features include hardwood floors, central air, smart thermostats, spiral staircase, and updated baths. The first floor offers a large foyer, living room with porch access, formal dinning room with bay window, master suite and eat-in kitchen. Upstairs boasts two large bedrooms with cedar walk-in closets and a full bath. The fully finished walk-out basement includes a rec room, office, bar area, laundry, and additional bed/bath suite. Two-car garage and fenced yard complete this move-in ready gem. GSMLS 3984954
Directions to property: Route 20 to 17th Avenue to 39th Street
