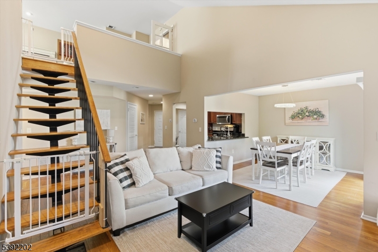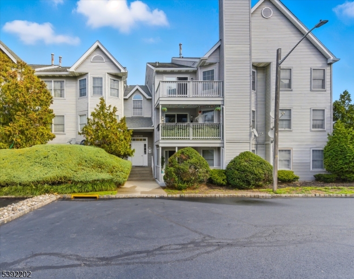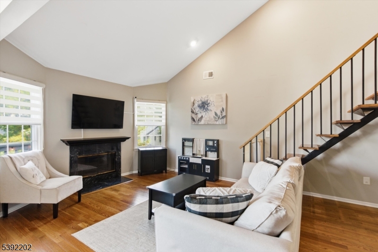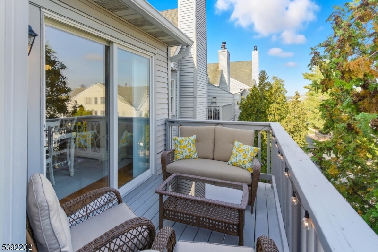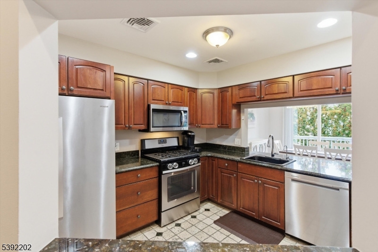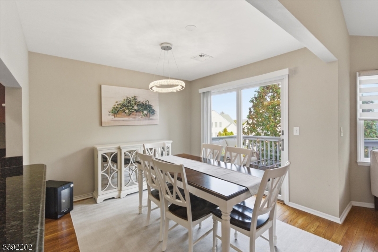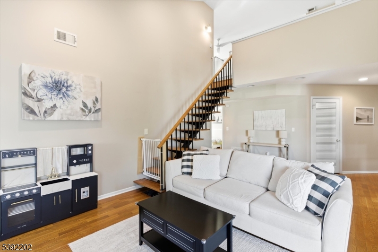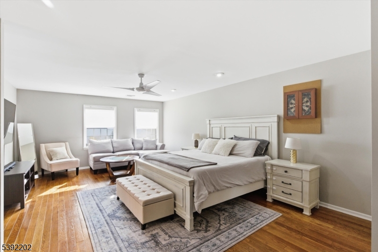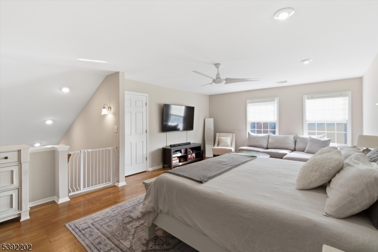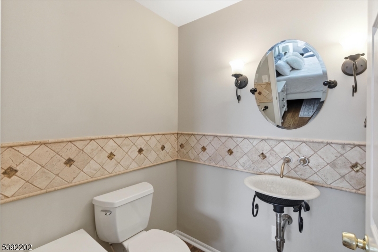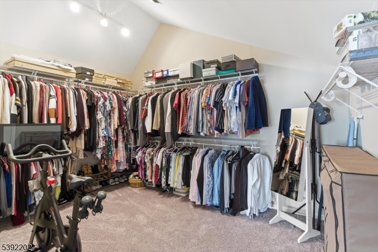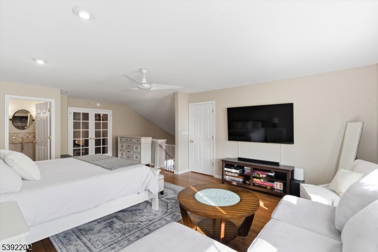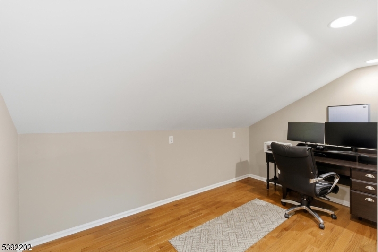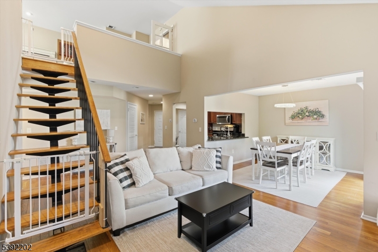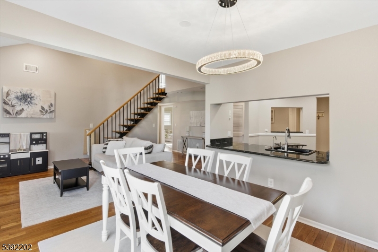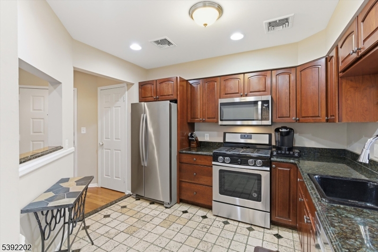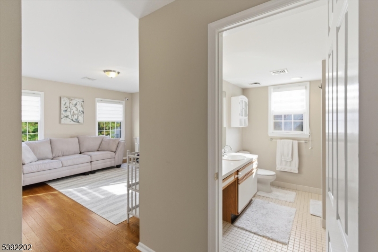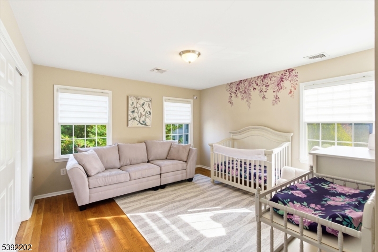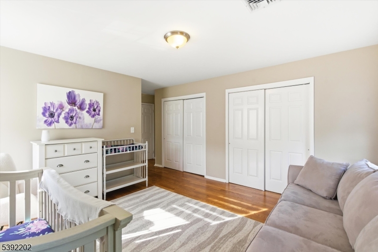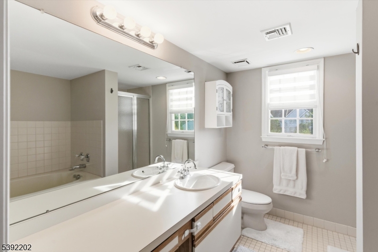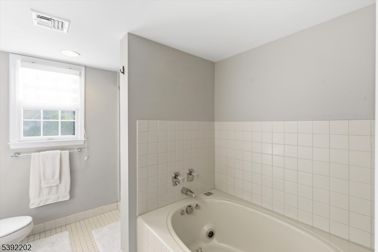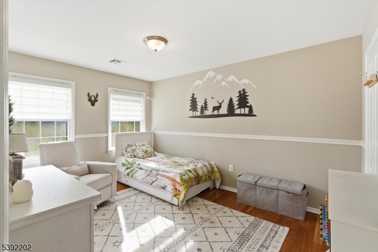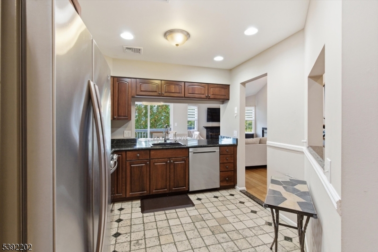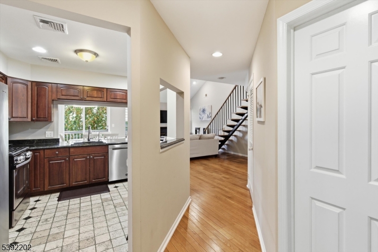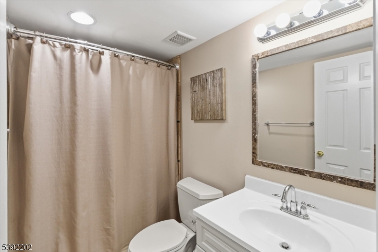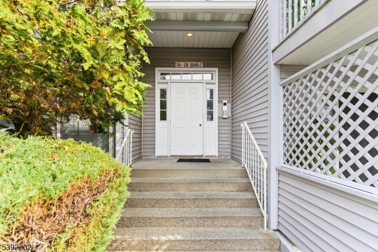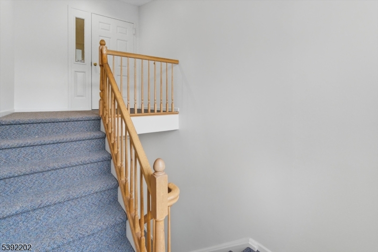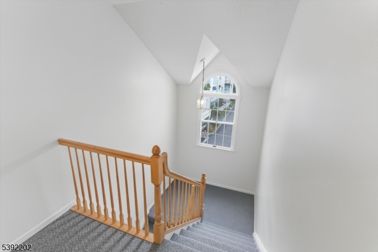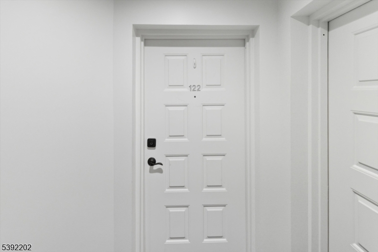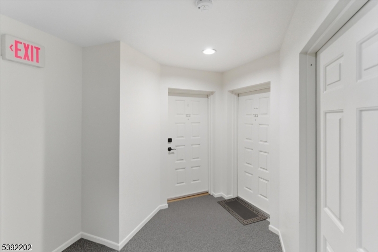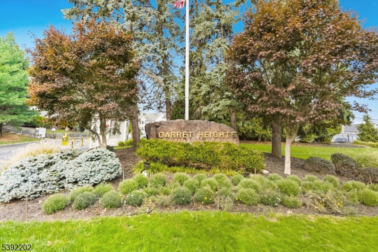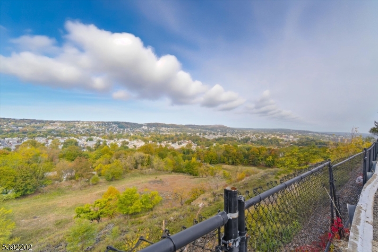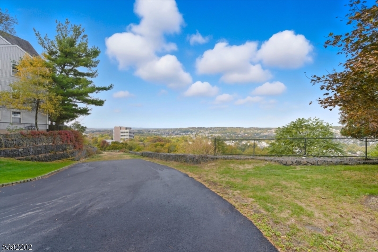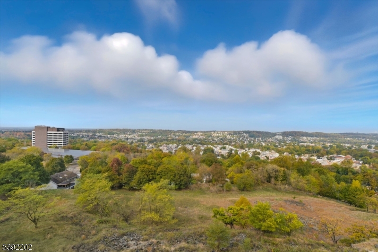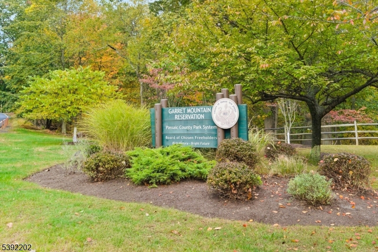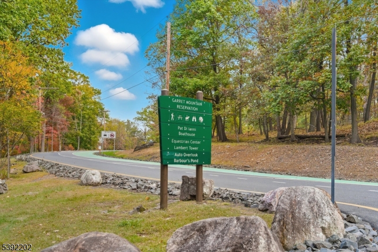122 Quartz Ln | Paterson City
Welcome to this 2 bed, 2.5 bath, move-in-ready condo with loft and incredible storage space in Garret Mountain Heights, neighboring Woodland Park in Paterson. This quiet community is close to major transportation routes (GSP/80/46/3/23) and is a commuter's dream with multiple routes to NYC. Main level includes 2 beds, 2 full baths (w/ jetted soaking tub in primary), kitchen w/ granite counters and stainless steel appliances, pantry, laundry room w/ W/D, soaring ceilings with cozy fireplace in living room, and dining room with sliding glass doors to a spacious, open-air balcony, great for morning coffee and entertaining guests. Bonus family room loft, currently used as a primary suite, boasts an extra half bath (unique to other units in this complex), a massive 14' x 9' WIC, an additional flex room usable for an office /workout/ meditation room, and an extra, easy-access yet out-of-sight 8.5' x 9.5' storage closet.Garret Mountain Reservation with playgrounds, picnic space, miles of scenic trails, outdoor fitness area, and more recreational activities under a half mile down the road. Unit comes with two parking spaces (can request additional). New dishwasher, 1 y/o water heater, 2 y/o washing machine. Don't miss! FHA loans not accepted by HOA. GSMLS 3994114
Directions to property: GSP to 155 or I-80 to 56A to Rifle Camp to Mountain to Boulder Run to Quartz. Bldg 3 in complex (sha
