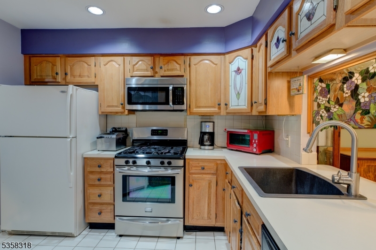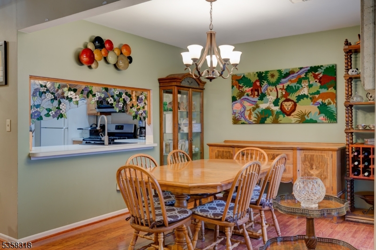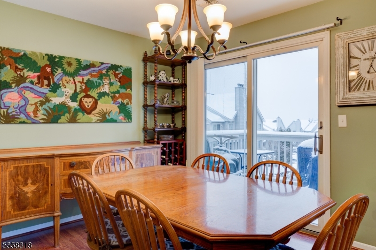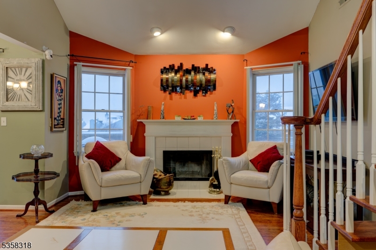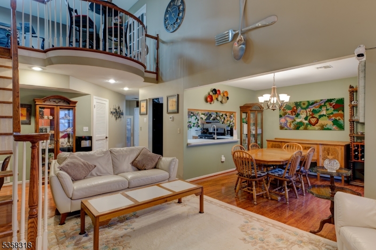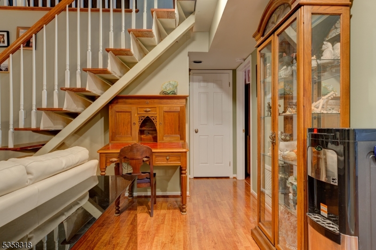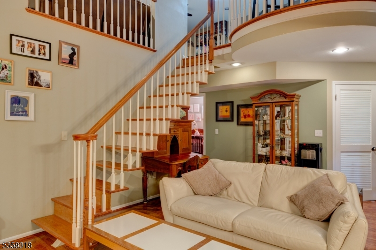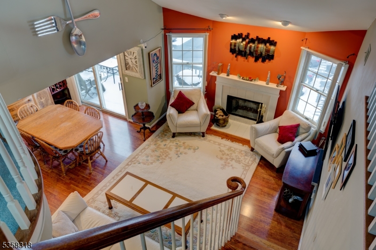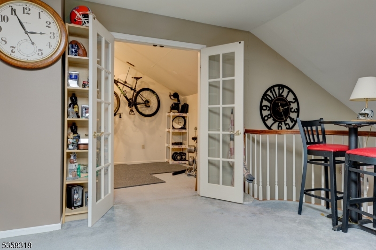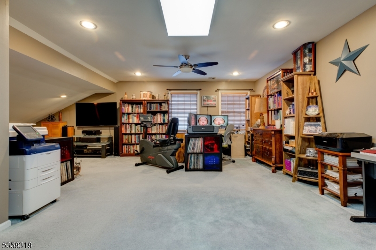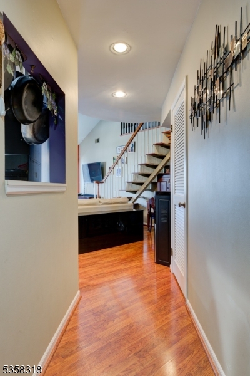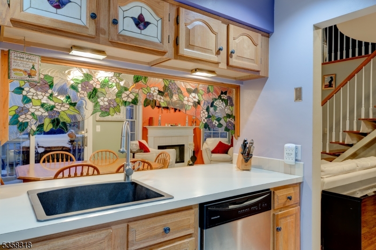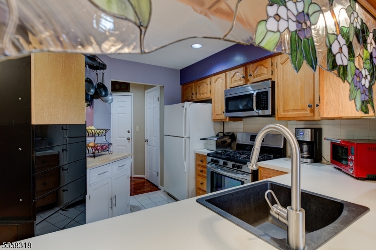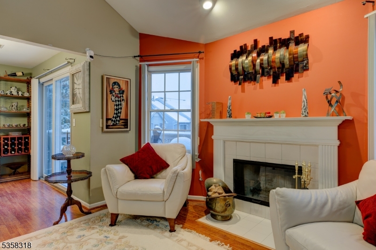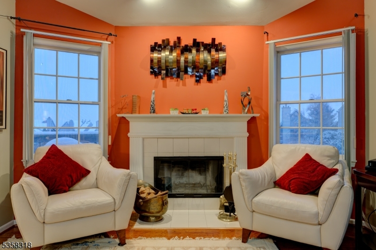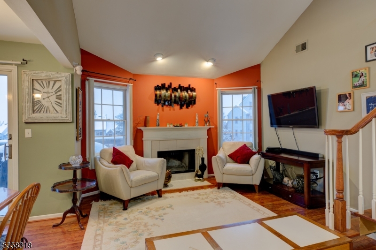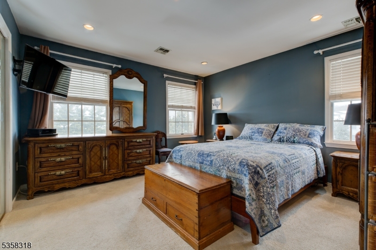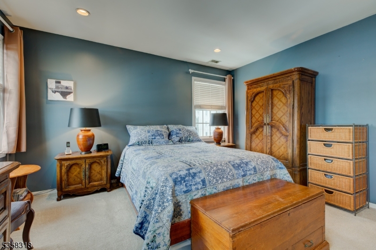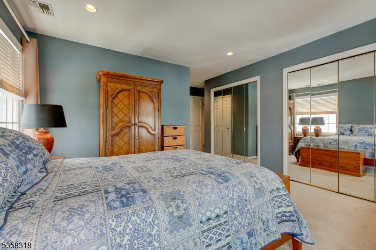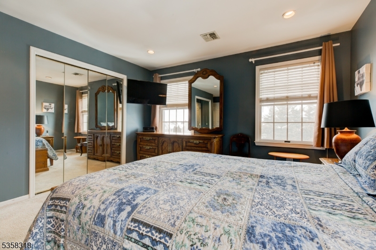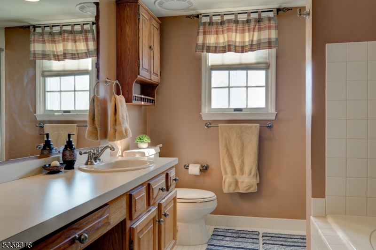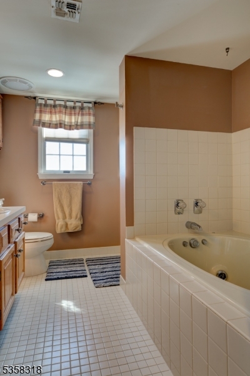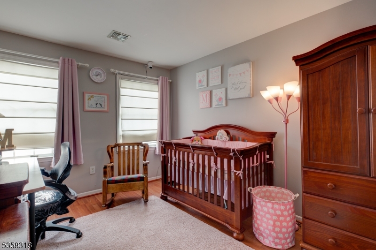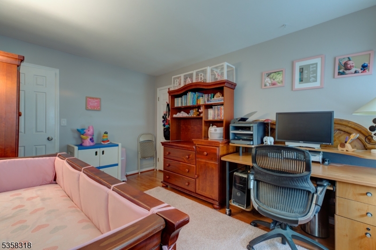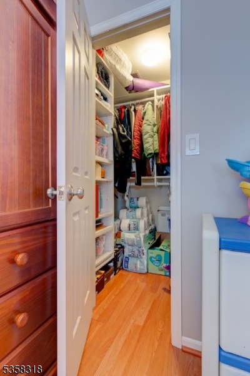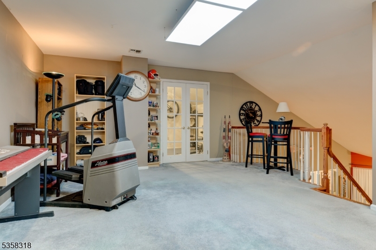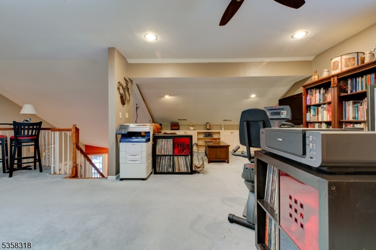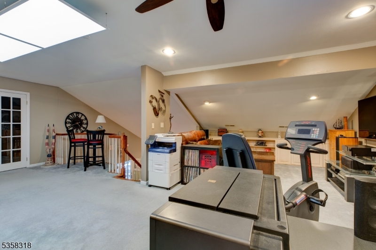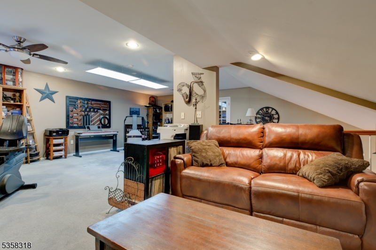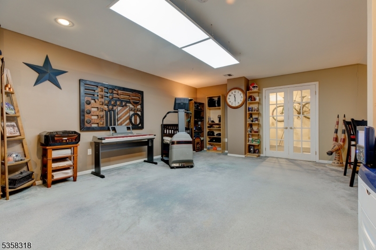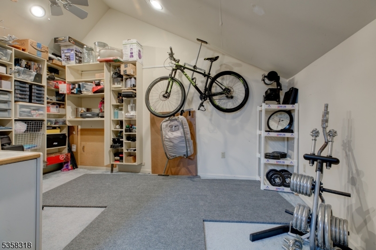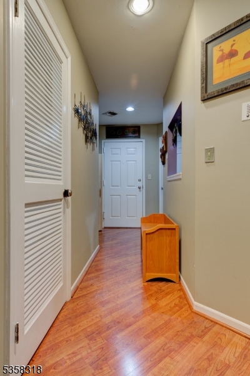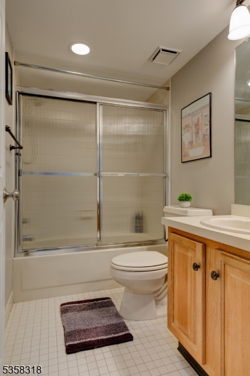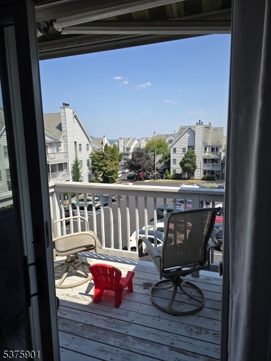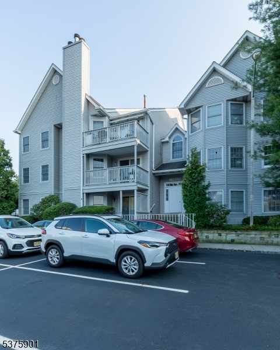79 Boulder Run Rd | Paterson City
Multi-level Lancaster Model conveniently situated at the border of Woodland Park and Paterson. NOTE: All-new HOA authorized energy efficient windows installed throughout the entire unit for improved comfort & savings - 10/25/2025. This condo features an open-concept living room with a wood-burning fireplace, in-unit washer and dryer, and spacious closets (including walk-in) for ample storage. Dining room with sliders to private deck. The expansive loft, among the largest in the complex, is enhanced by a bonus room, complete with French doors for a quiet, secluded retreat. This offers a versatile space for office, playroom, gym, pool table, etc. Stainless steel appliances, including built-in microwave, complete the kitchen. Just minutes from schools, restaurants, shopping, public transportation, Routes 46, 3, 23, 80, and the Garden State Parkway, with easy access to NYC, the Jersey Shore, & the Delaware Water Gap. Enjoy nearby Garret Mountain Reservation, 568-acre park, and Rifle Camp Park, which offer jogging trails, picnic areas, and stunning views. Garret Heights is a pet friendly complex. GSMLS 3994546
Directions to property: NOTE: GPS may take you to the wrong building. Squirrelwood or Rifle Camp to Mountain to Boulder Run.
