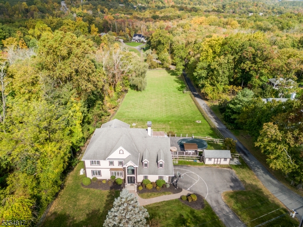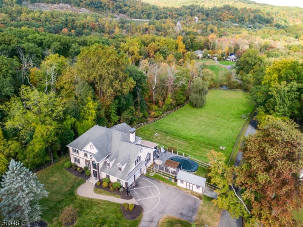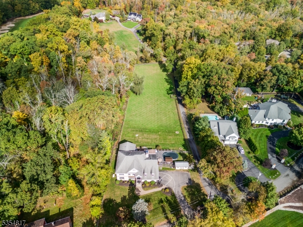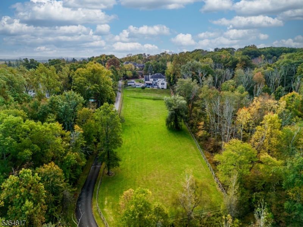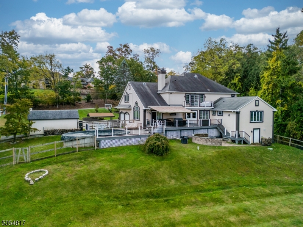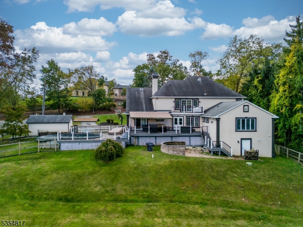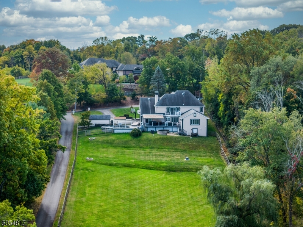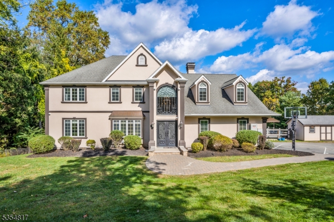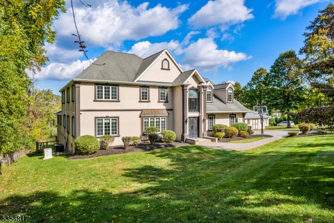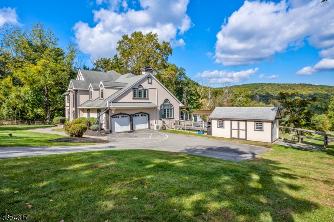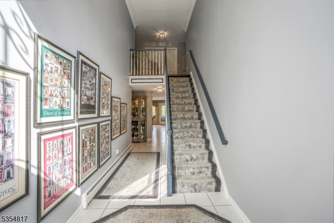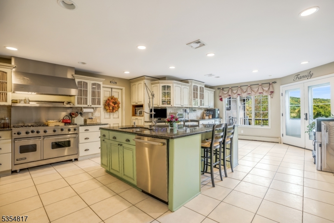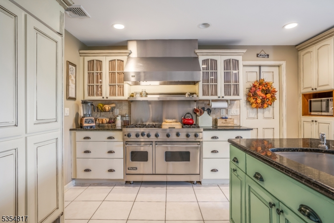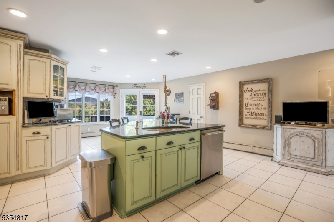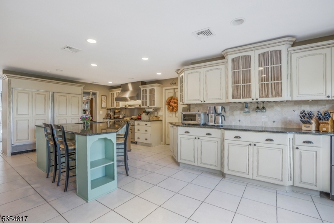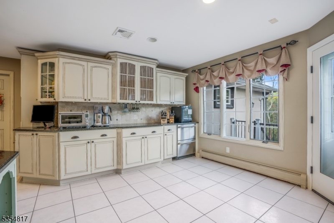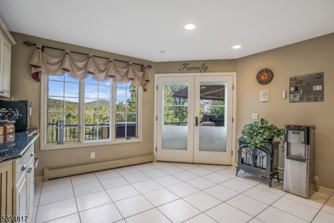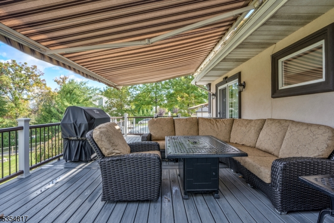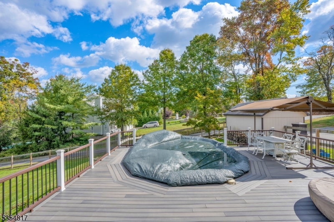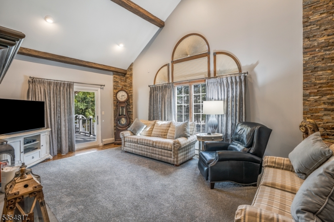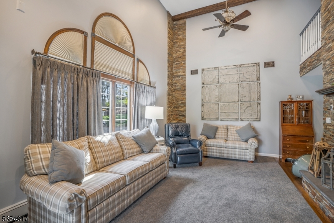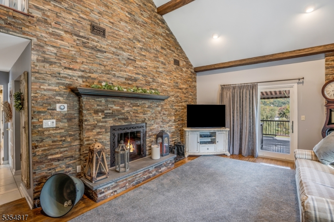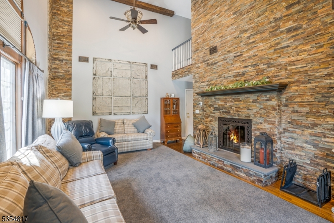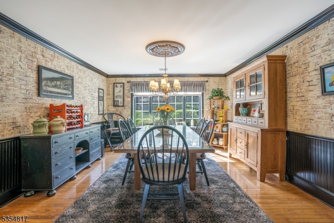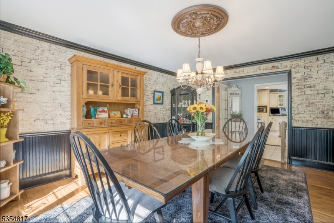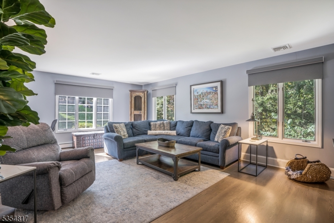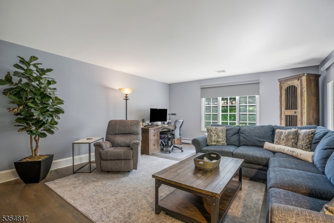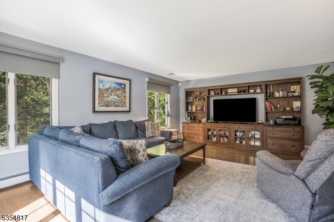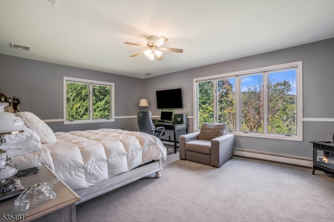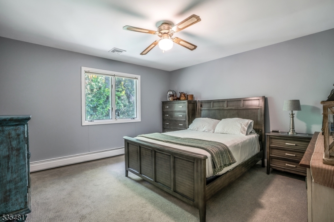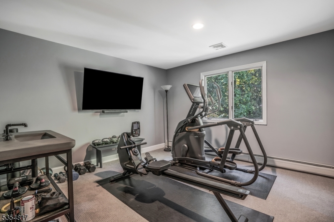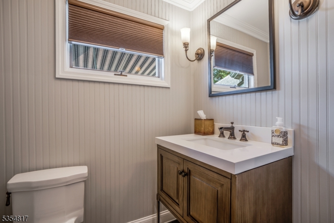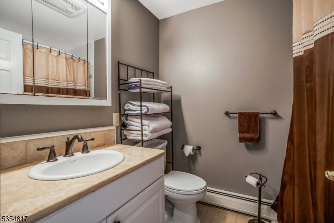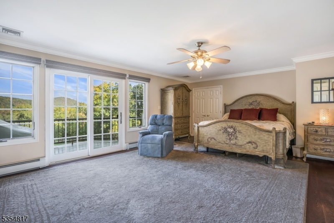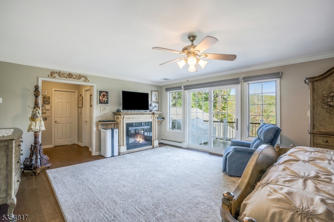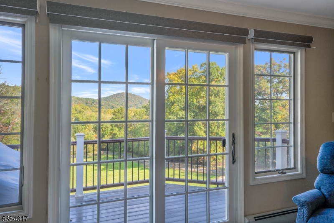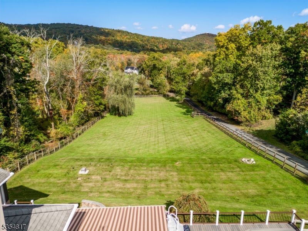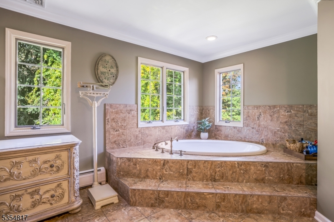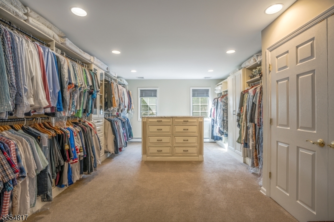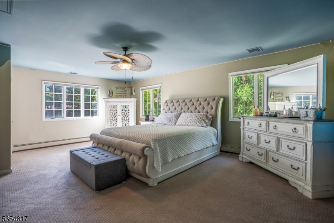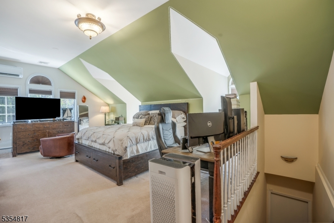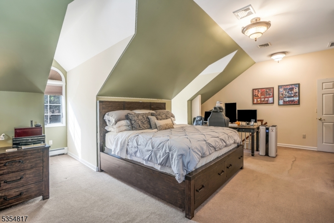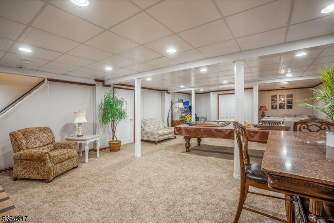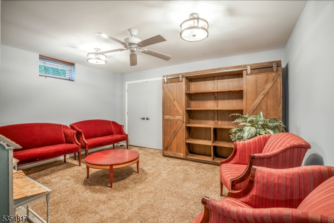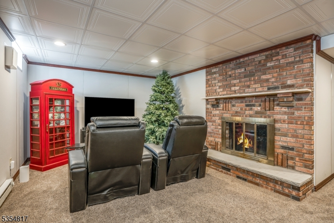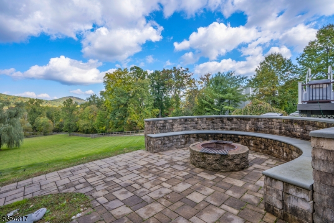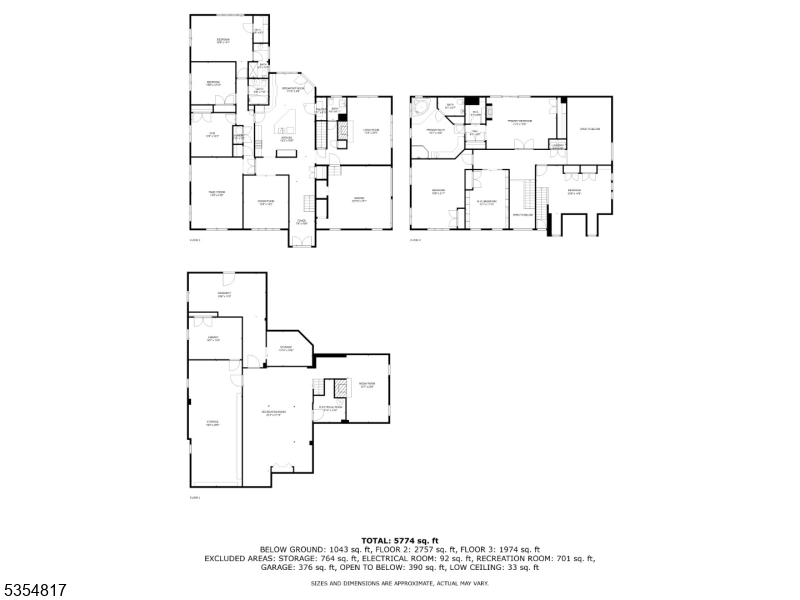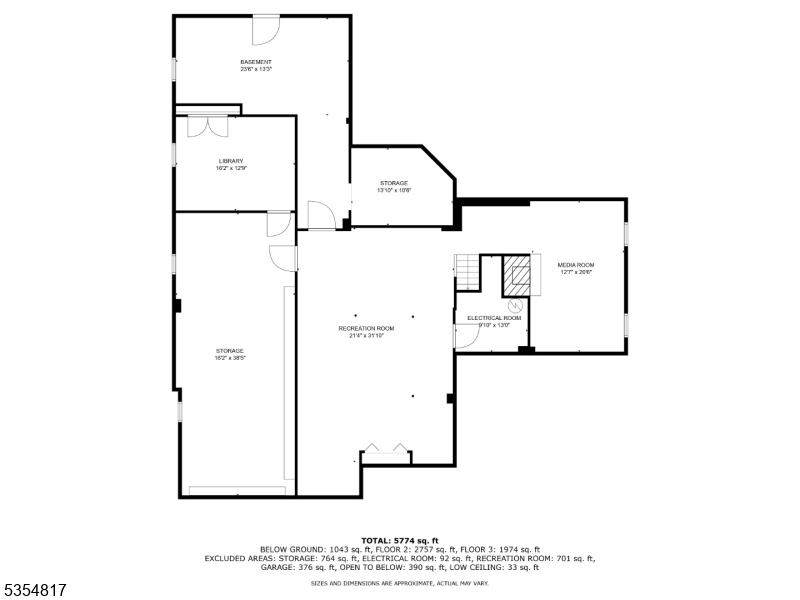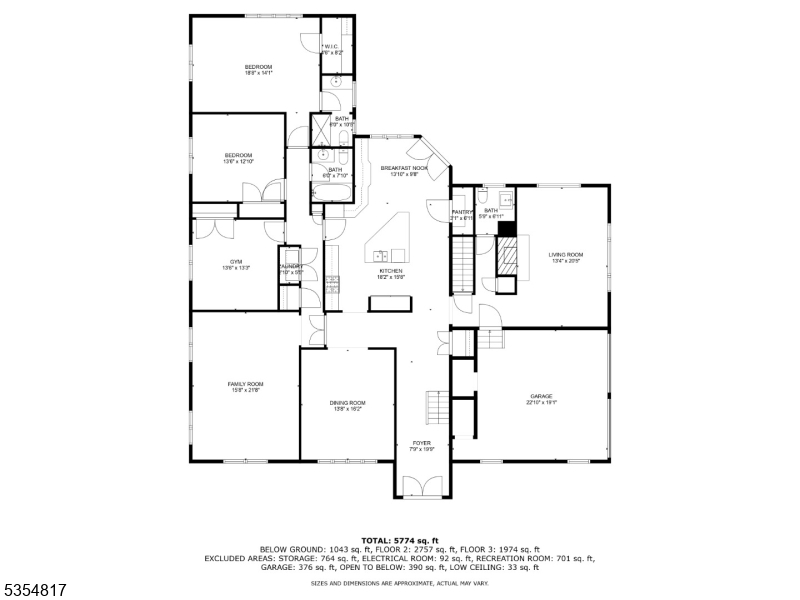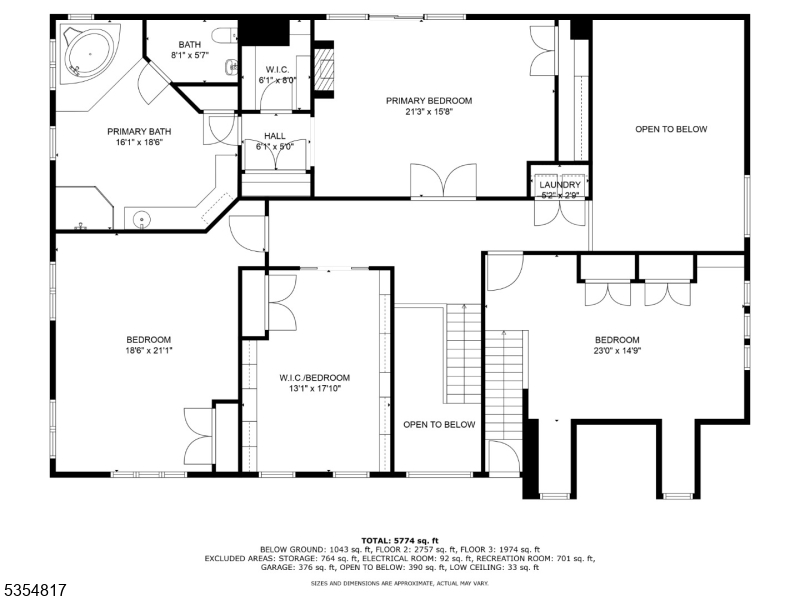24 W Sunset Rd | Pequannock Twp.
Welcome to your custom dream home, tucked away in one of the most desirable settings in Pompton Plains. Situated on a large tranquil lot, this home represents a once-in-a-lifetime offering with a truly unparalleled location. Boasting six generously sized bedrooms and three and a half baths, it perfectly blends luxury and comfort. Step inside to discover a stunning kitchen equipped with designer appliances, ideal for culinary enthusiasts. The floor plan seamlessly connects the living and dining areas, creating an inviting space for gatherings. The first floor features a custom wing designed for an in-law or au pair suite, complete with a large living room, two bedrooms, a home gym (which could be converted back into a kitchenette), and a laundry room. Enjoy flexibility with master suites on both floors. The upstairs master boasts a private balcony, perfect for savoring morning coffee or sunset views. Two separate laundry areas enhance convenience, allowing for seamless first or second floor living. Outside, your personal oasis awaits, a two-tier Trex deck, with custom retractable awnings, complemented by a ground-level fire pit ideal for summer barbecues and evenings under the stars. The pool invites you to soak up the sun, making this the ultimate outdoor entertainment space. The full finished basement offers versatility, serving as additional living space, a home theater, or play area, along with ample storage. This home has it all and has been impeccably maintained. GSMLS 3960201
Directions to property: Jacksonville Rd to Sunset Rd to W Sunset Rd
