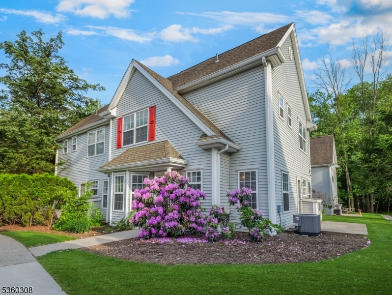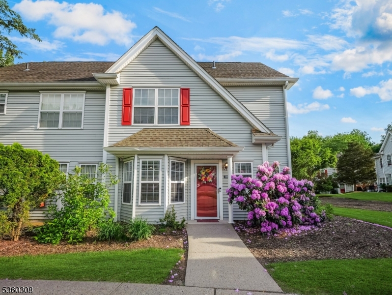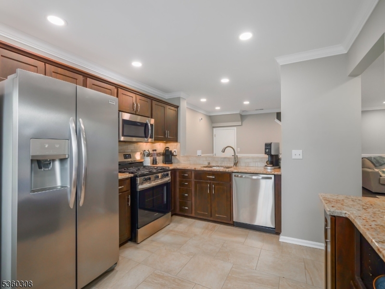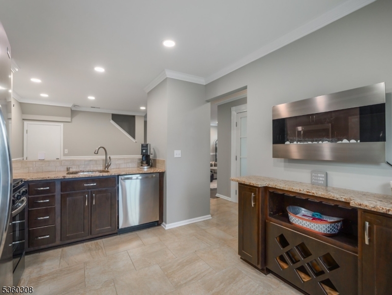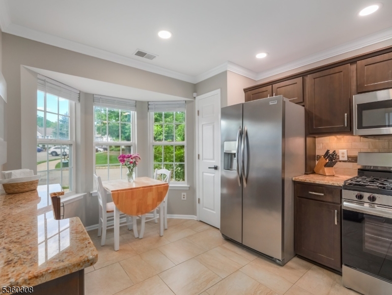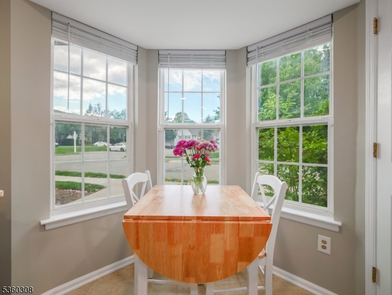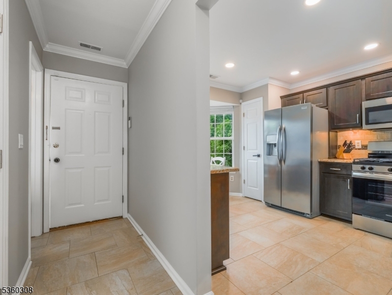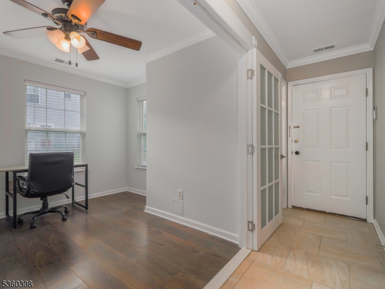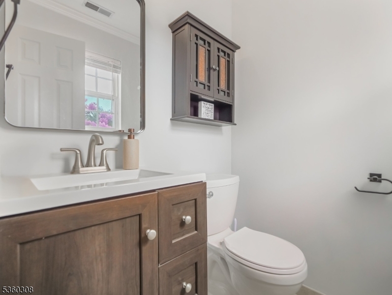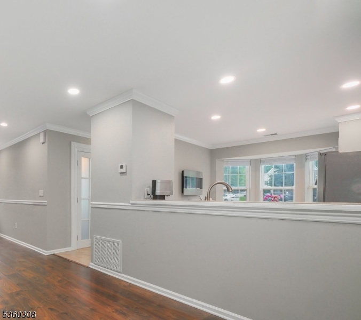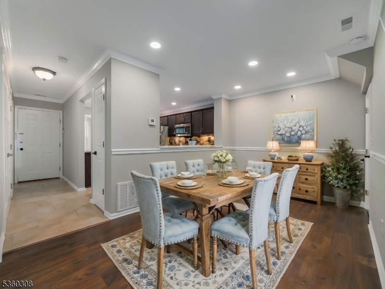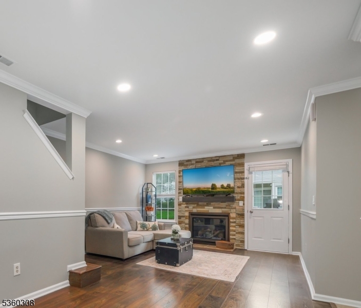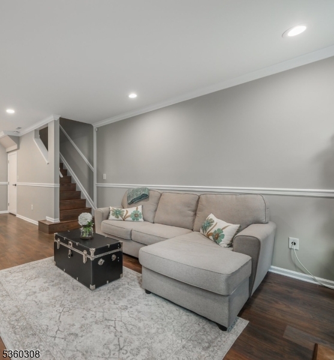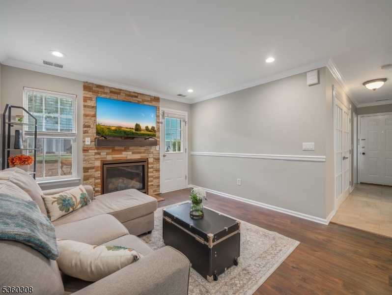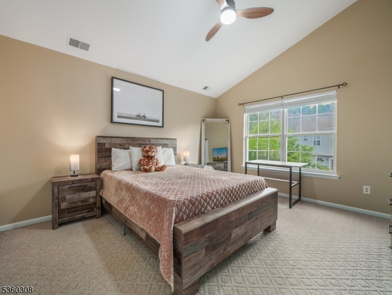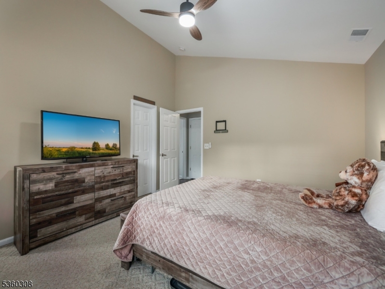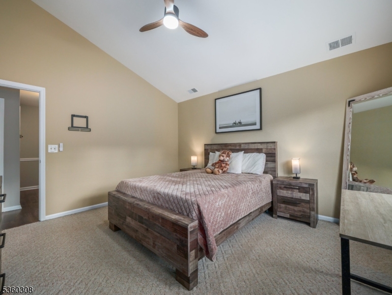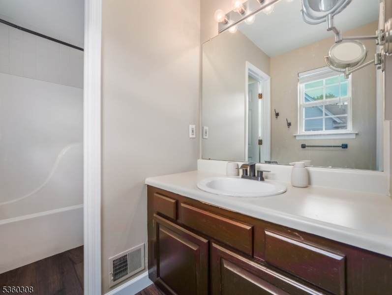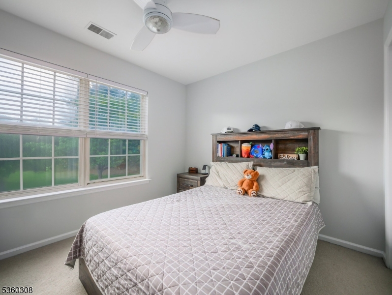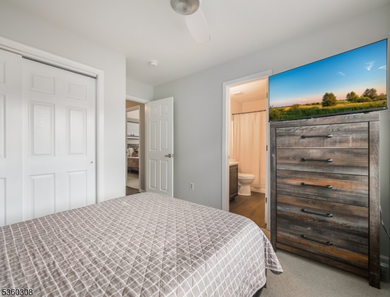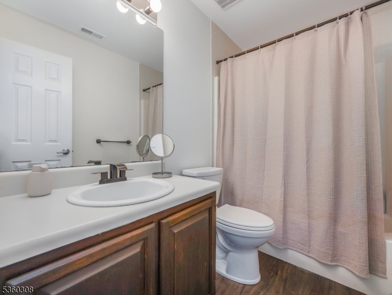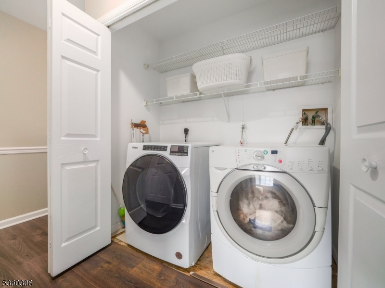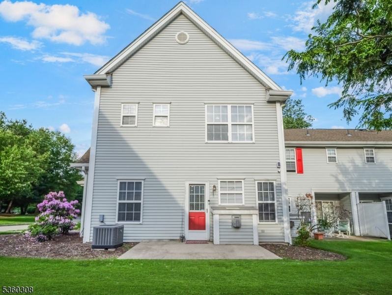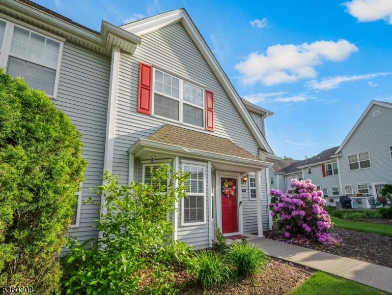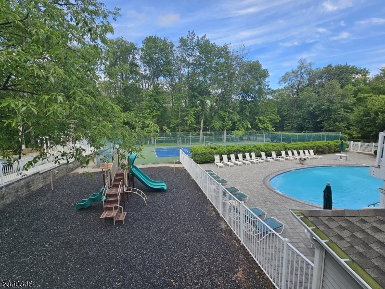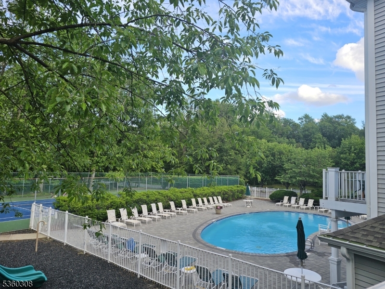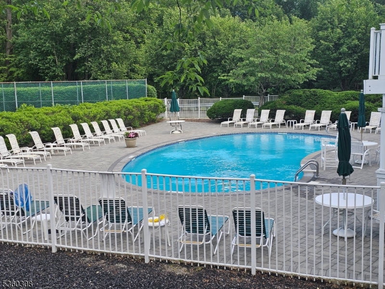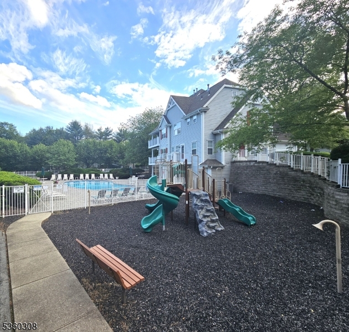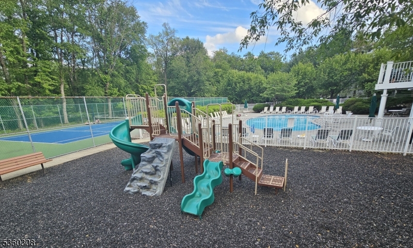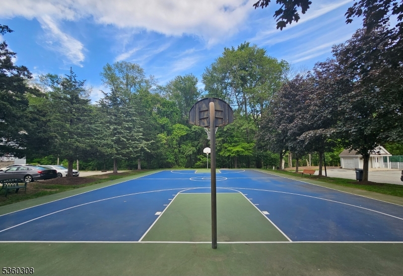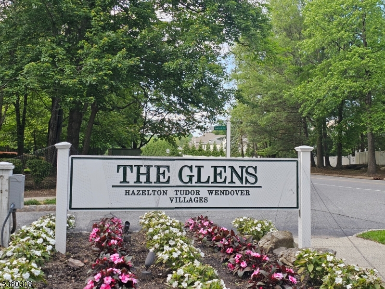3106 Tudor Dr | Pequannock Twp.
Gorgeous end unit in fantastic location in The Glens. Updated Grenville model with den, primary suite and additional ensuite. Crown molding, recessed lighting, newer HVAC. First level is complete with eat-in kitchen with stainless steel appliances, granite, pantry closet, electric fireplace for cozy ambiance, open pass-through to dining room. Den with double lite French doors, dining room open to living room with gas stone fireplace and access to patio. Second level features primary suite with vaulted ceiling, walk-in closet and primary bath. Additional ensuite bedroom with full bath. Full-size laundry closet, utility closet, storage closet above and below staircase and attic storage. Townhome is situated in convenient location with easy access to pool, sports courts and playground. Ease of parking with access to two parking lots. Enjoy all that Pequannock Township has to offer with shopping, restaurants, parks, town lake, golf course, bike/pedestrian path, public transportation and more. Minutes to major highways. Great school system. GSMLS 3965203
Directions to property: West Parkway to Bedford (The Glens), take to end and make left on Tudor
