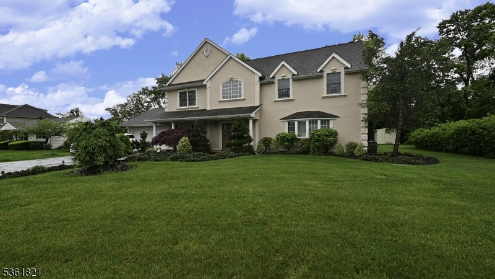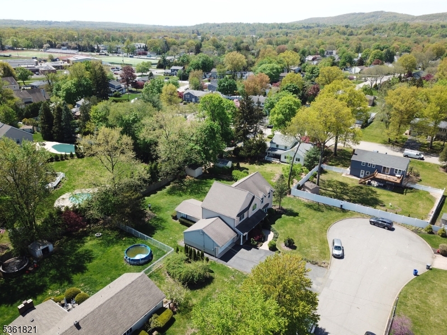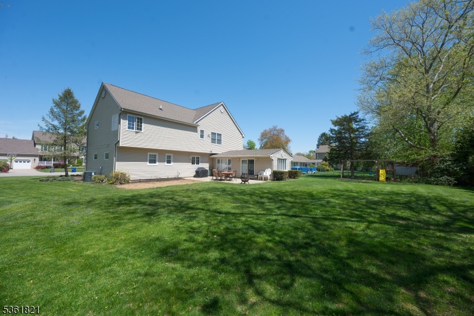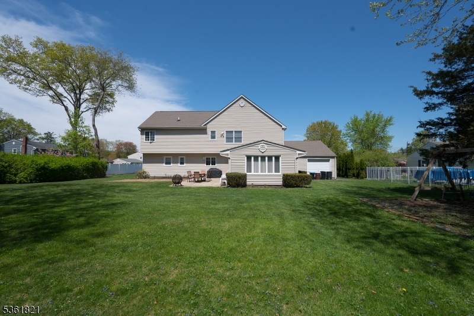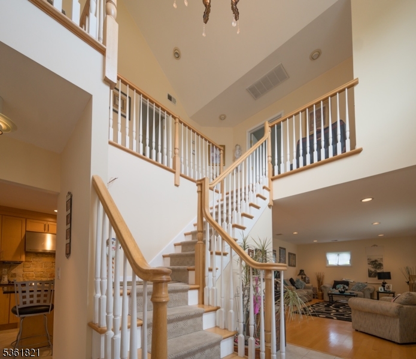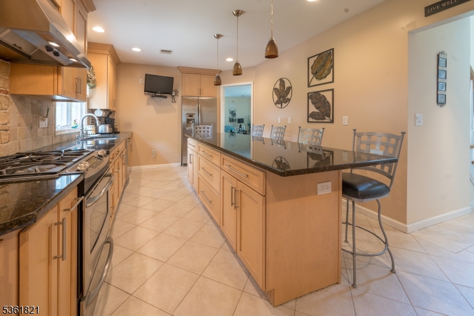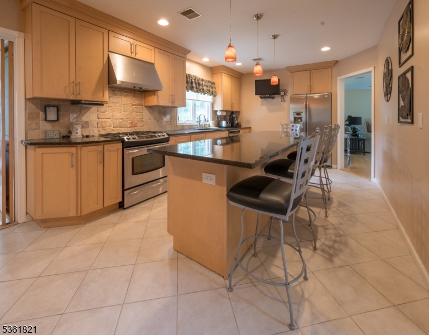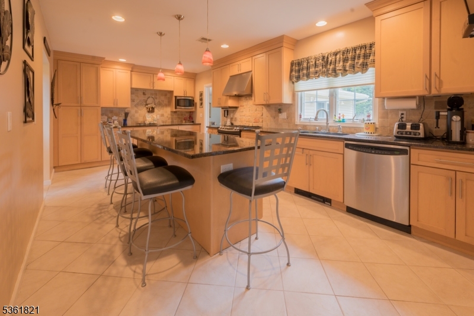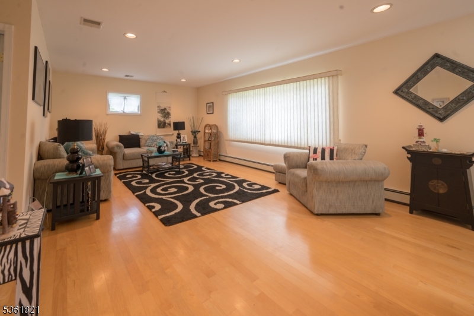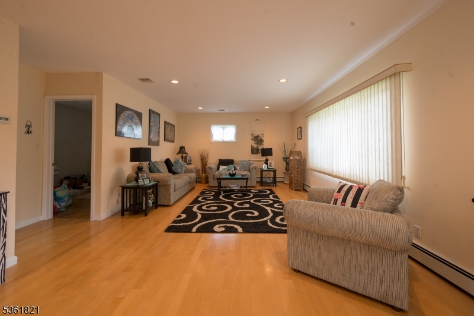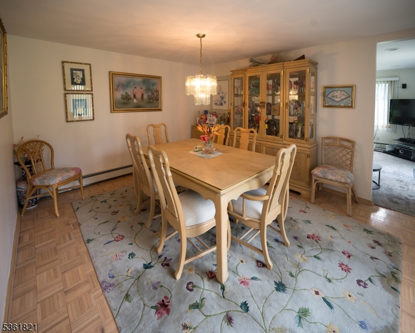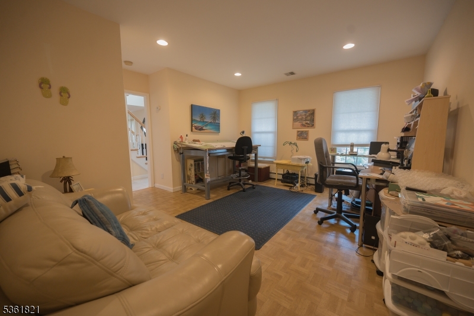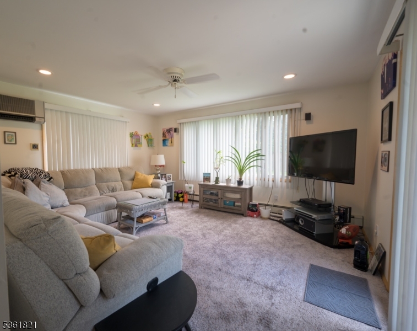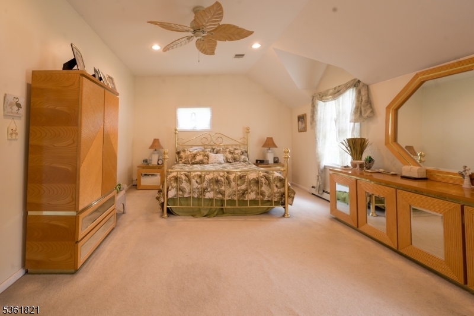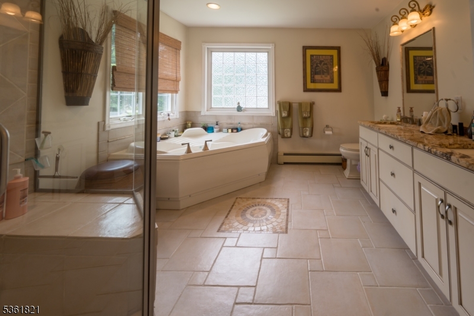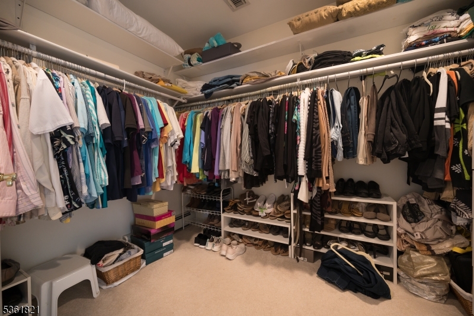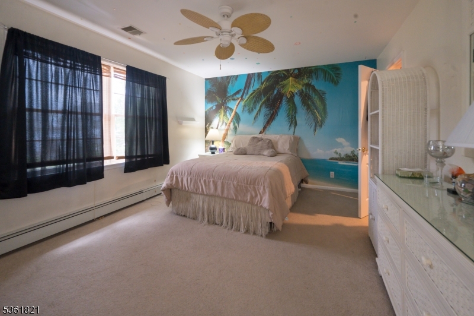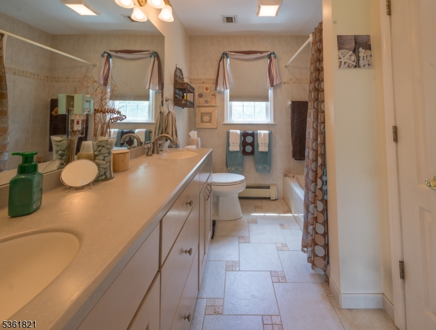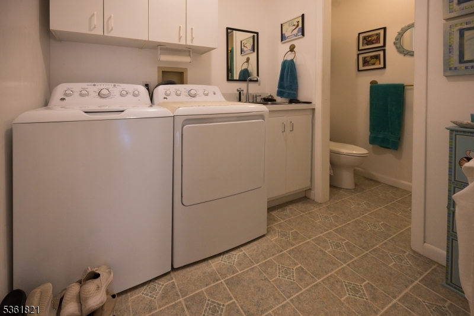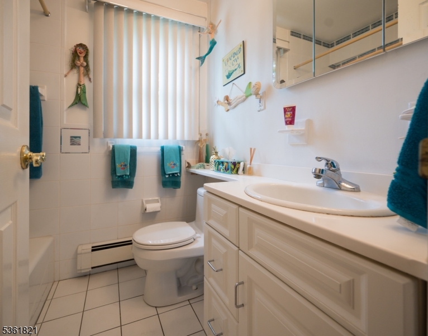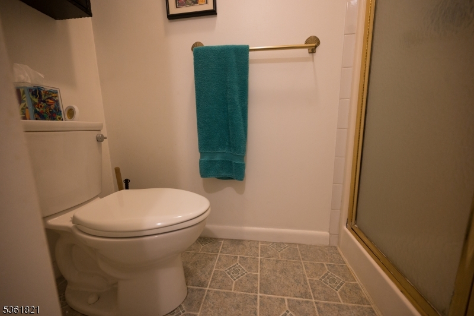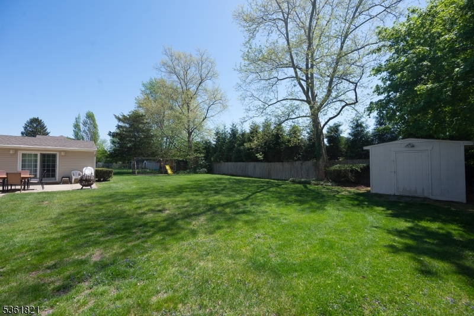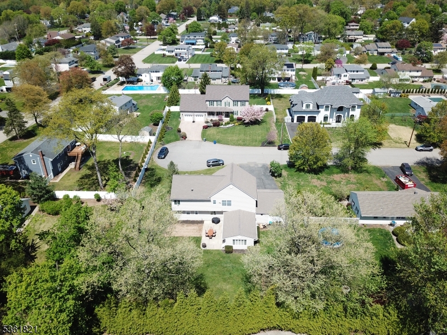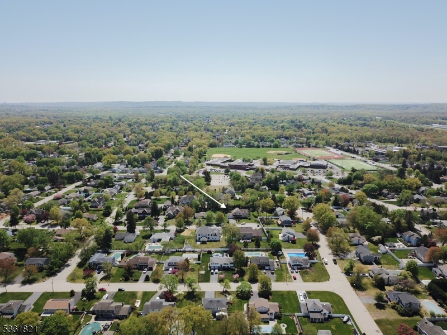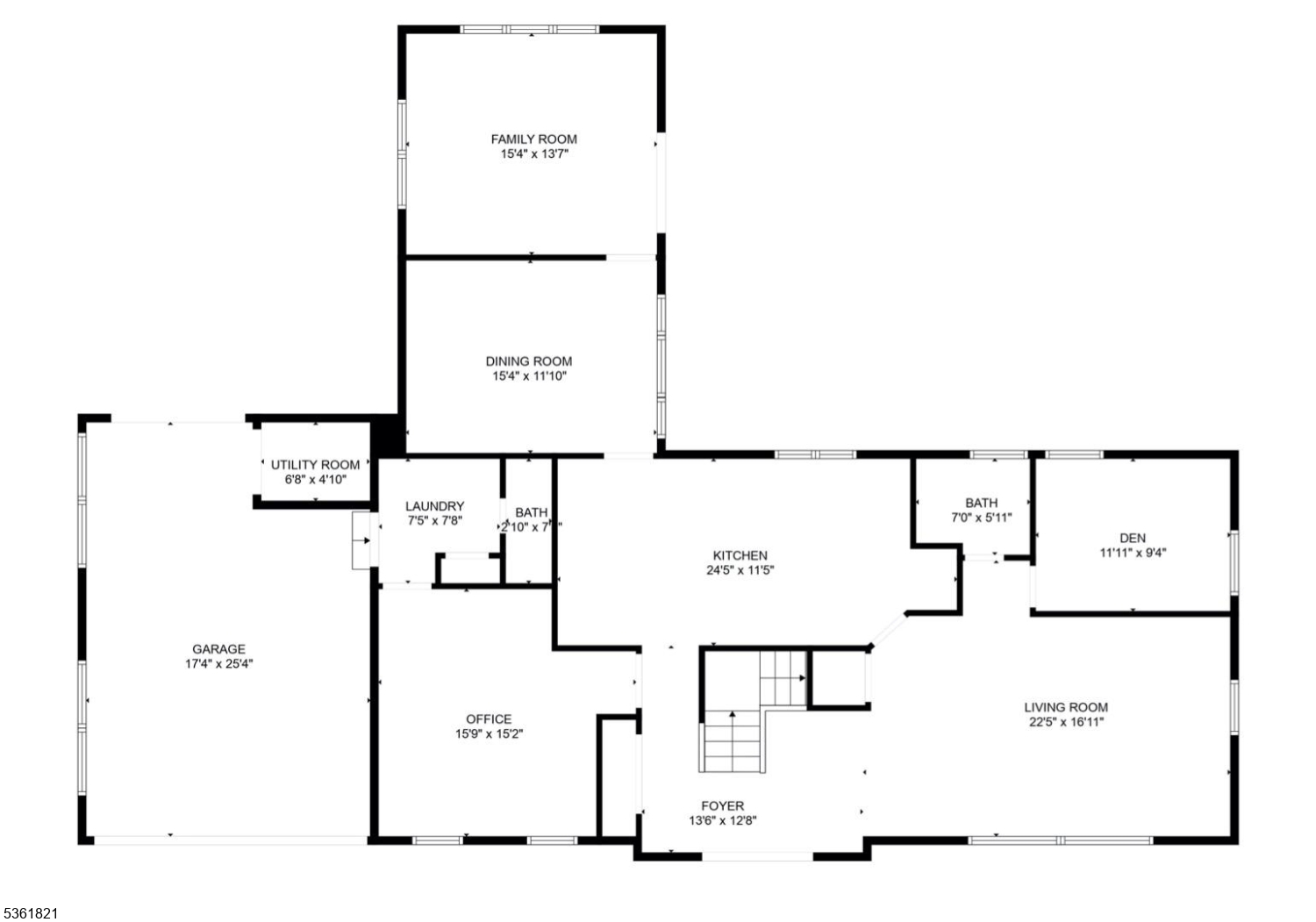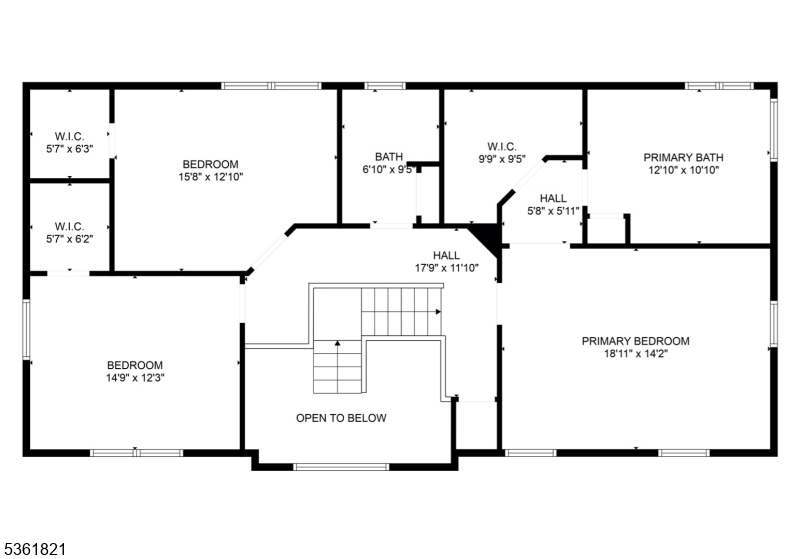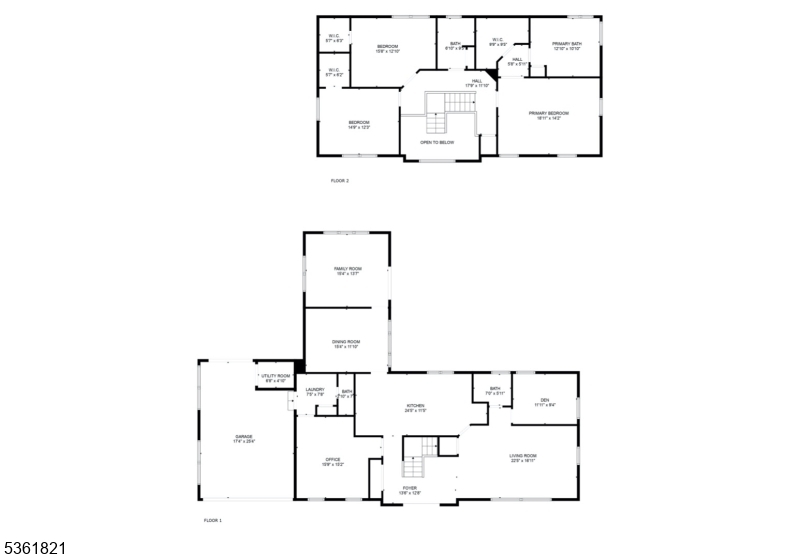13 Van Saun Pl | Pequannock Twp.
Nestled at the end of a quiet cul-de-sac and conveniently located near Pequannock High School, this home offers the perfect blend of comfort and convenience. Set on a level .38-acre lot, the property boasts a spacious backyard ideal for outdoor activities and relaxation.Inside, discover a thoughtfully designed layout featuring three bedrooms and three full bathrooms. The heart of the home is the expansive kitchen, complete with a large center island perfect for meal prep and casual dining. Retreat to the primary bathroom and unwind in the jetted tub, or organize your wardrobe in the walk-in closet. A dedicated office space provides an ideal setting for remote work or study.With easy access to Route 23, commuting is a breeze. Don't miss the opportunity to make this well-appointed house your new home! GSMLS 3966511
Directions to property: Google Maps
