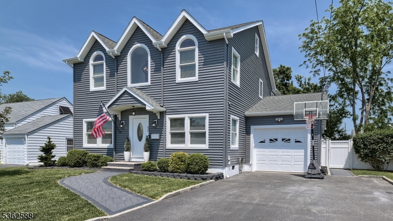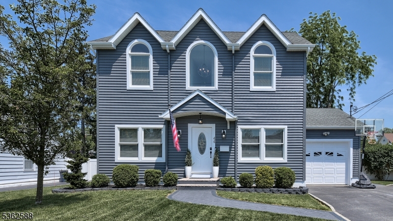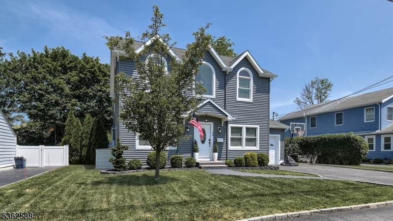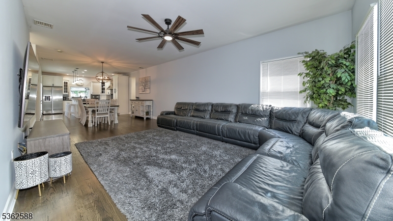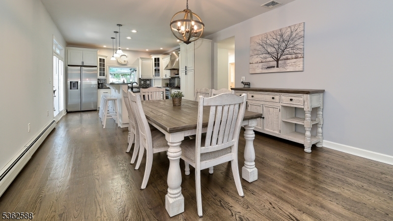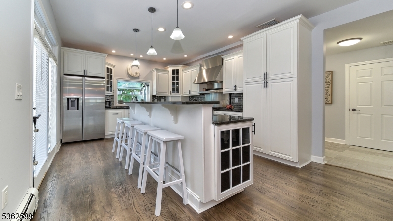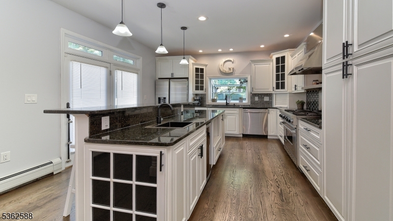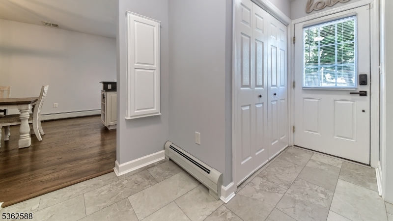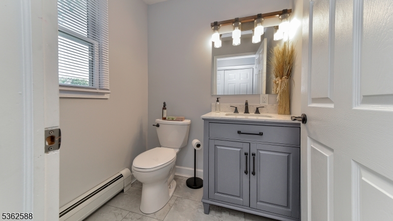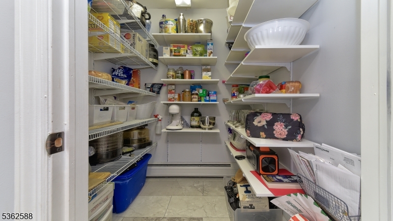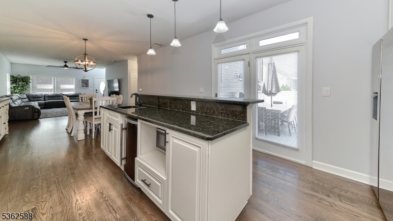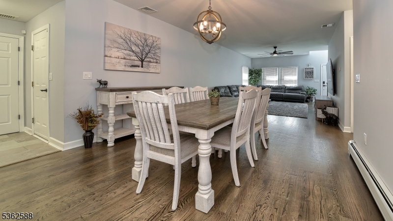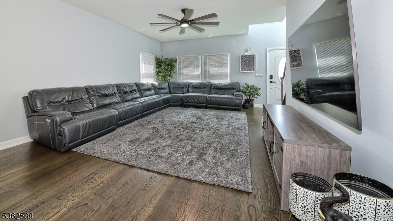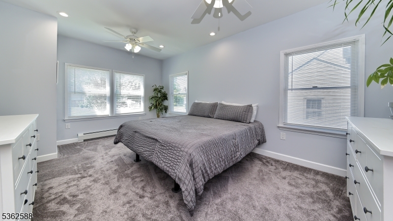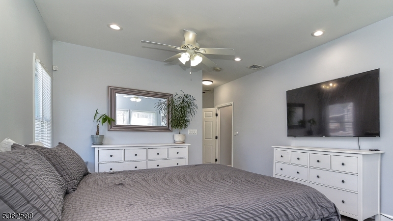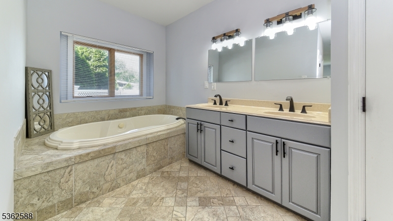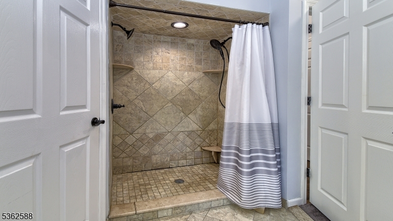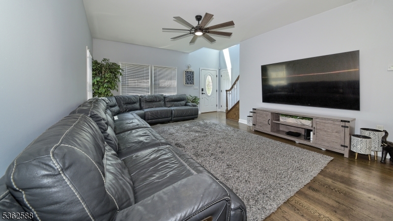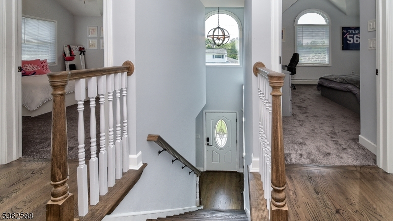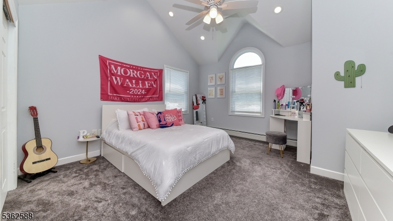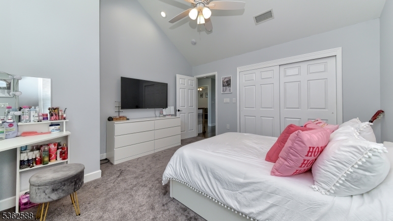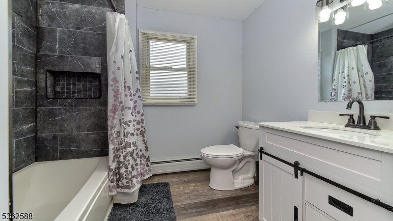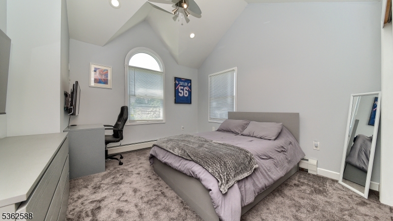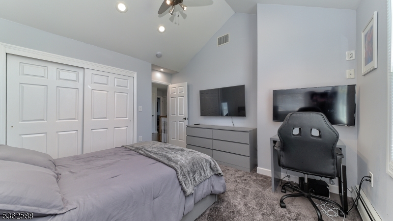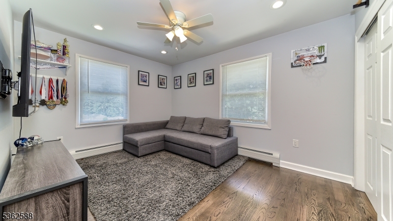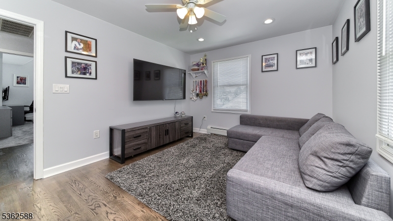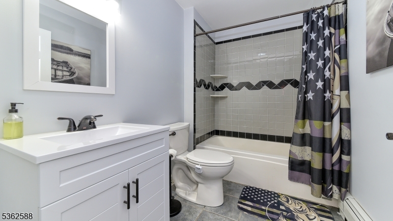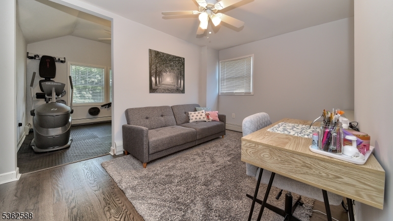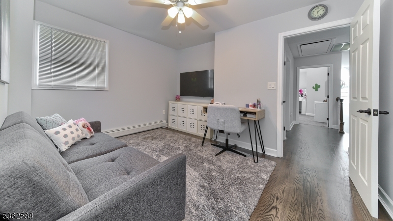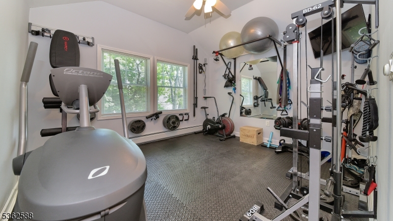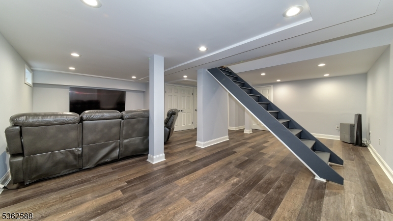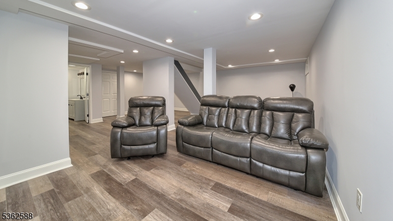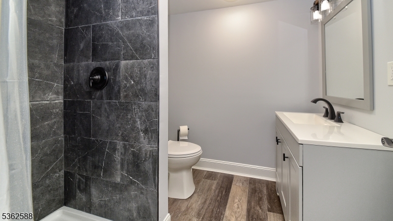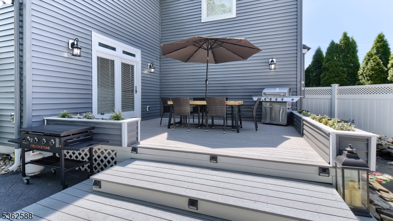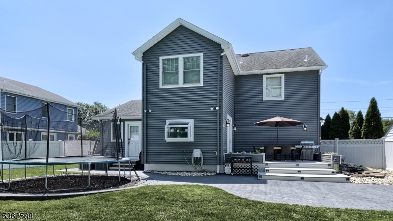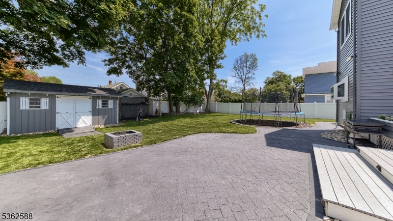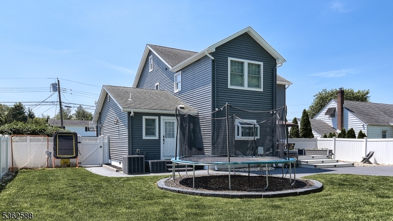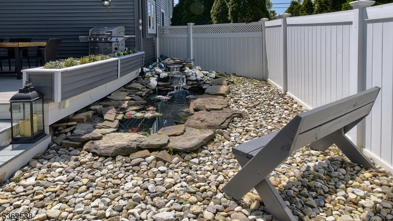44 Franklin Ave | Pequannock Twp.
Welcome to the perfect place to plant roots! This renovated Colonial isn't just a house, it's the setting for your best memories to come. From morning routines to weekend gatherings, every inch has been thoughtfully designed to support the rhythm of real life. Beautiful hardwood floors and natural light beams throughout the open concept living space complete with a modern kitchen that invites gatherings and everyday meals. The first floor Primary suite gives a peaceful escape while 3 additional bedrooms are featured upstairs plus 2 bonus rooms that offer flexibility for how life unfolds. Whether it's an additional bedroom, private office for work from home, a home gym or a creative space for hobbies, there's room for it all! The fully finished basement with full bathroom is the ultimate hangout spot for hosting friends. Perfect for movie/game nights and sleepovers, it's a space where laughter can echo and memories can be made. Step out to the backyard and feel the day slow down. A generous deck and patio become the heart of summer barbecues and evenings by the firepit where s'mores are a sweet ending. Fully fenced, large storage shed and don't miss the peaceful koi pond adding a touch of calm to your day! This is a place where traditions begin, where every room has a purpose, and where life feels just right! All of this within minutes of shopping, restaurants, schools, major highways, and NYC transportation. GSMLS 3968501
Directions to property: Turnpike or Boulevard to Franklin Avenue
