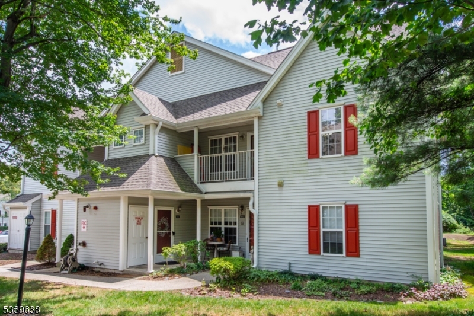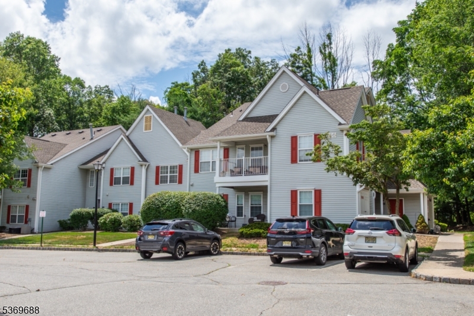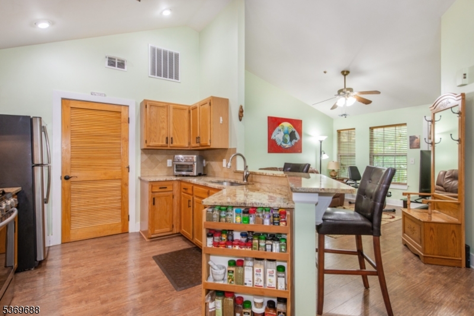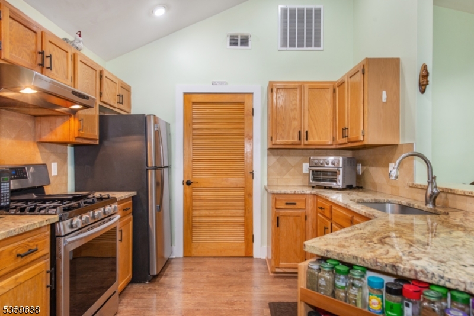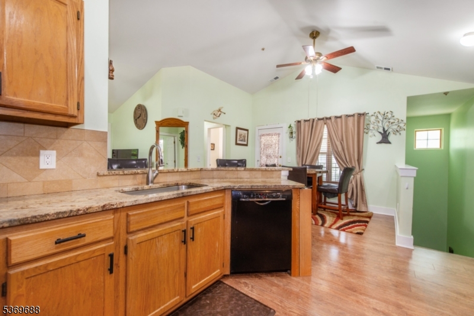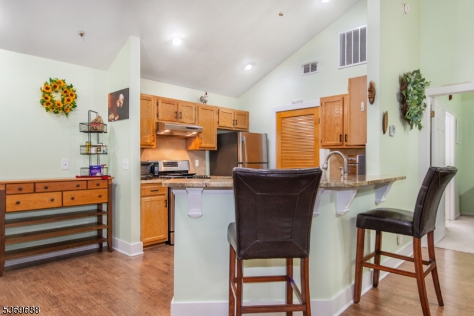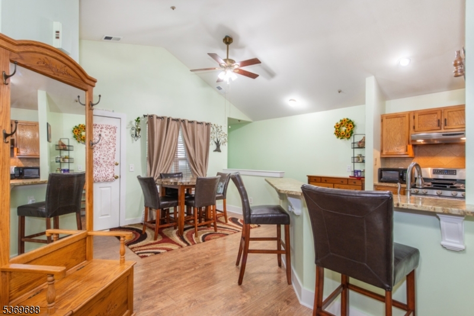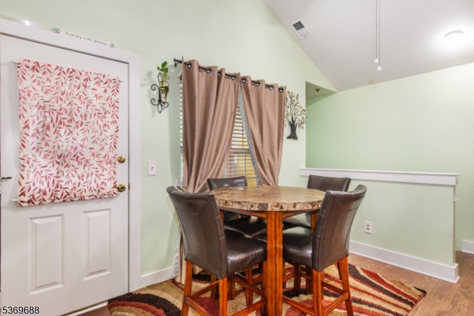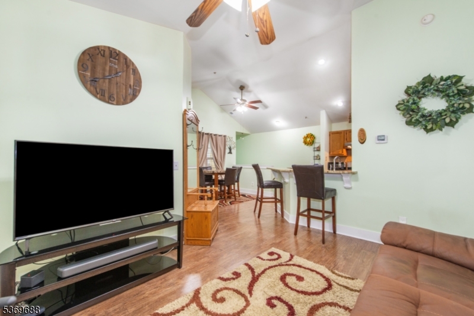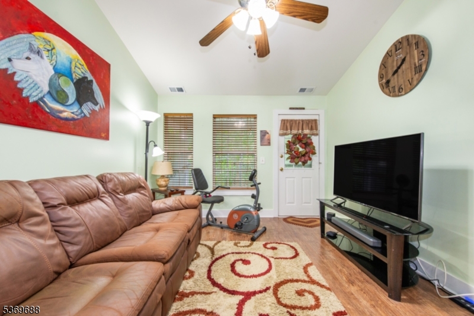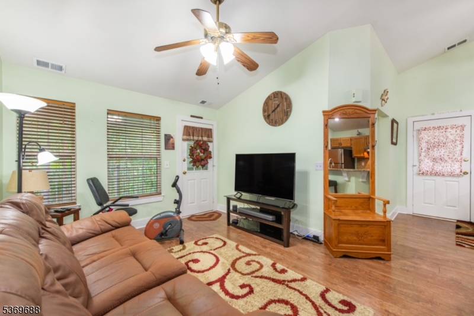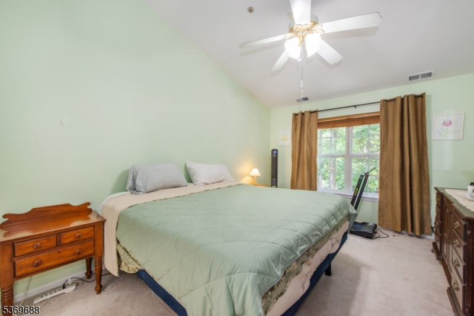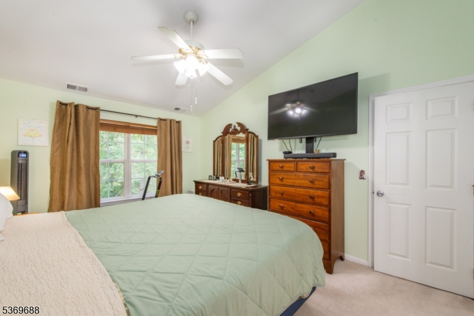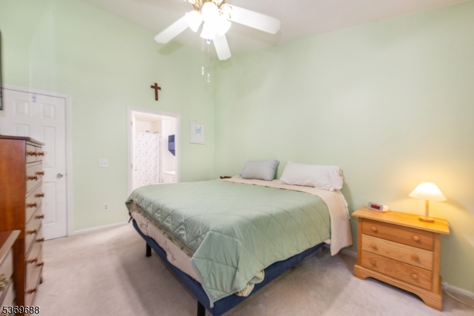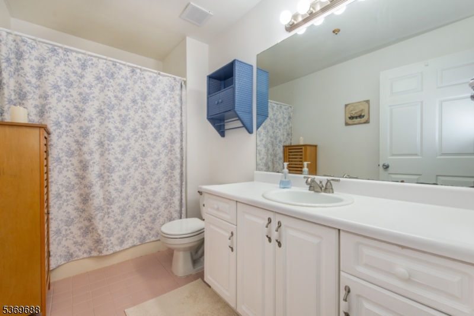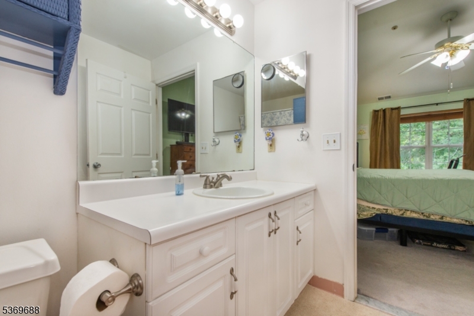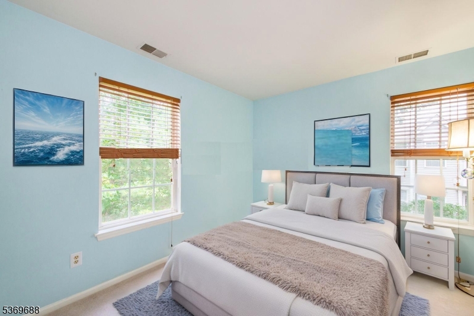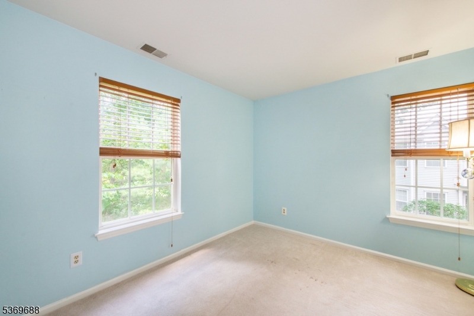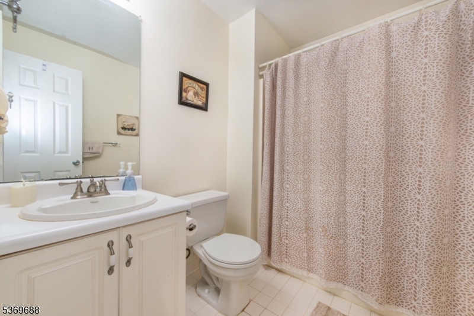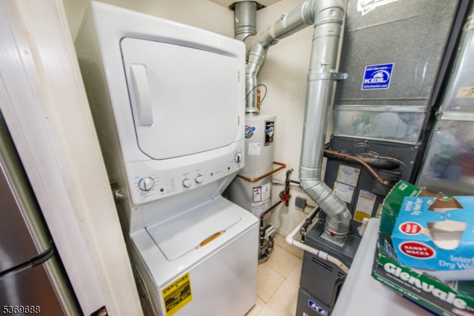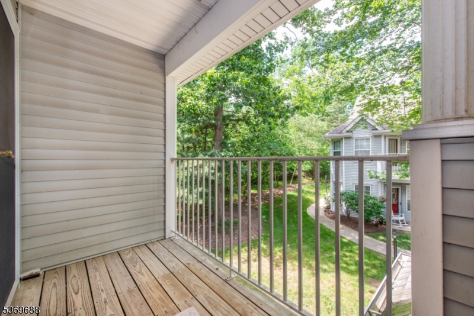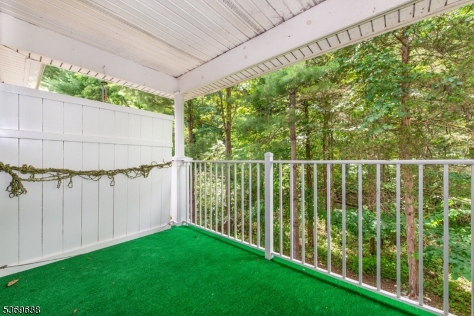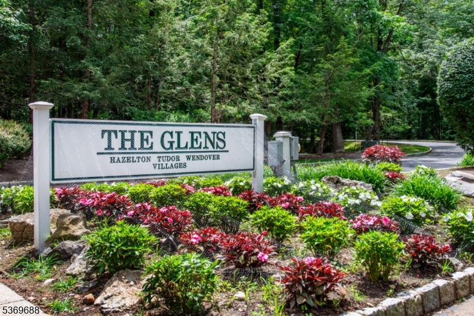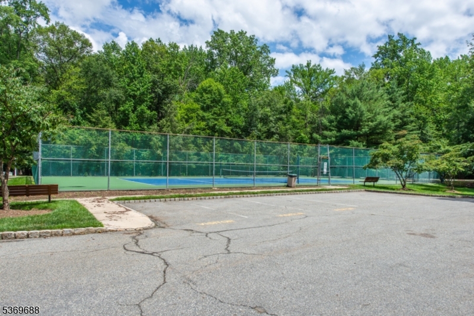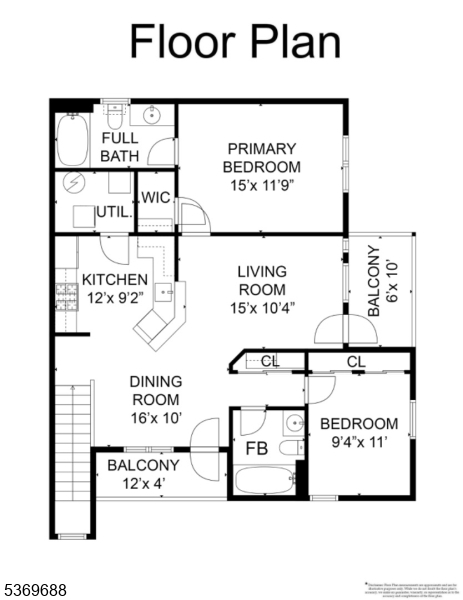4611 Tudor Dr, 4611 | Pequannock Twp.
Welcome to THE GLENS' spacious Frasier Model unit offering two bedrooms, two bathrooms, two terraces with private wooded views! The kitchen offers newer granite countertops, appliances and backsplash, living room and dining room all w/cathedral ceiling and beaming new floor. Primary bedroom w/walk-in closet and en-suite bathroom, high ceiling. Second bedroom and full bathroom completes this beautiful unit. Some features: two association pools, tennis courts, clubhouse (can be rented for private functions), new roof, whole house built-in surge protector, newer furnace/central air, newer washer/dryer, all appliances included, plenty of closets. It's conveniently located near the clubhouse and pool. Storage room renovated by association and will be available after August 1. This unit is well cared for. Unpack and welcome home... GSMLS 3973742
Directions to property: West Pkwy to Bedford Dr to Tudor Dr
