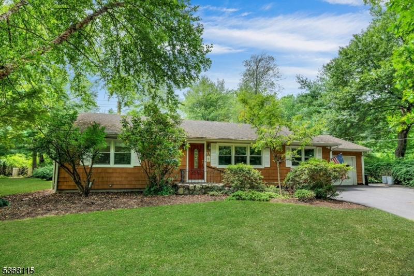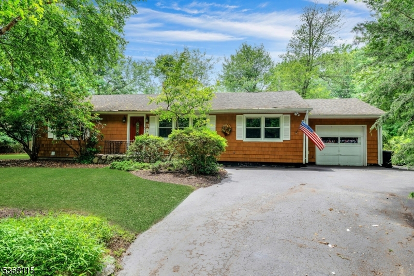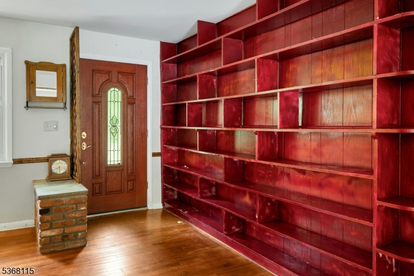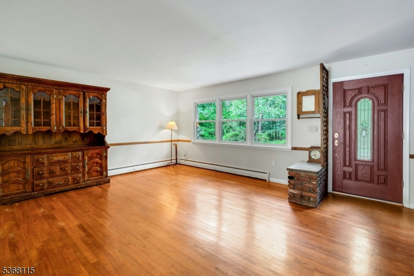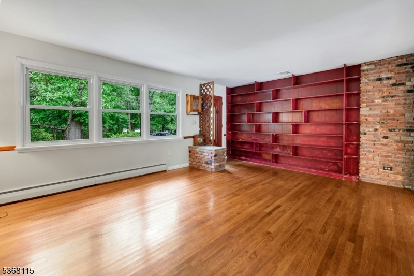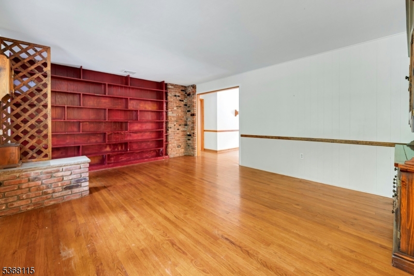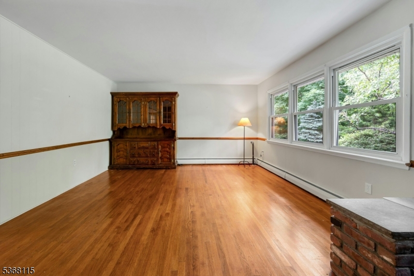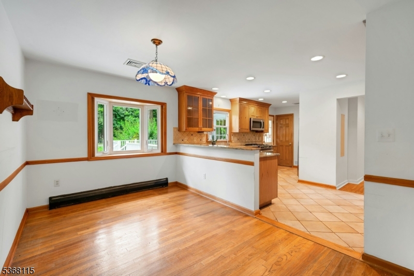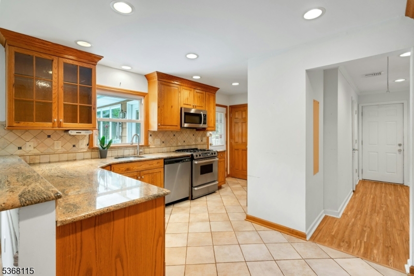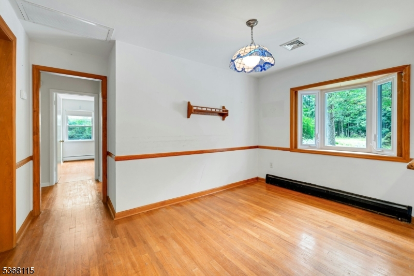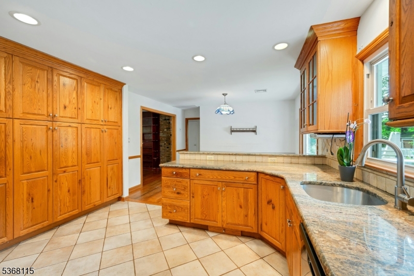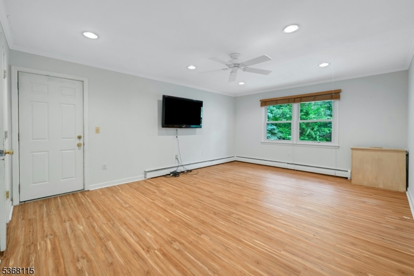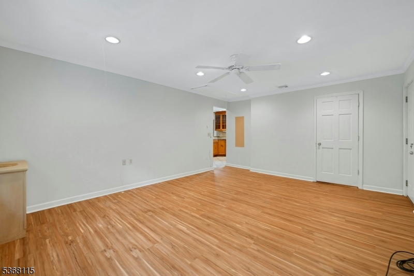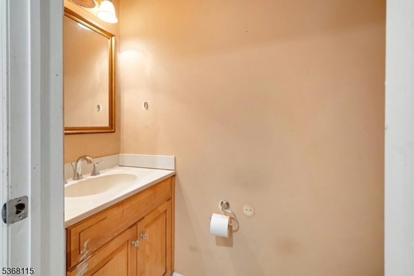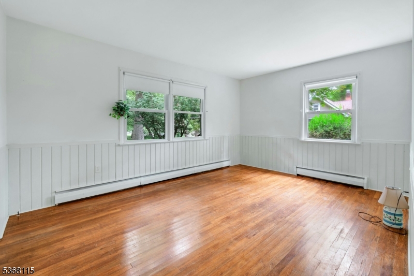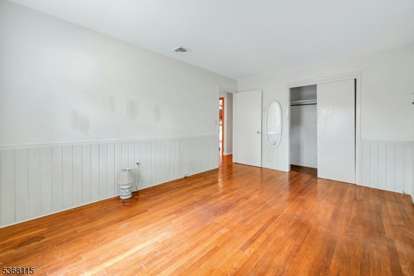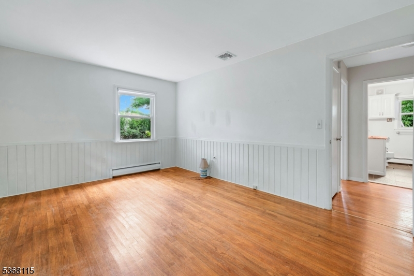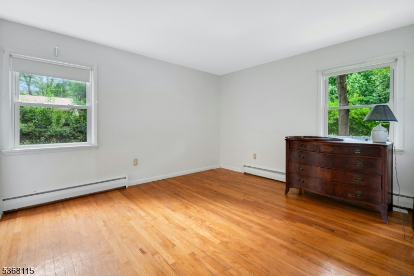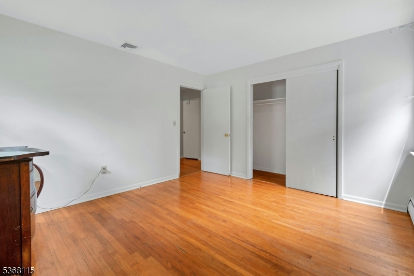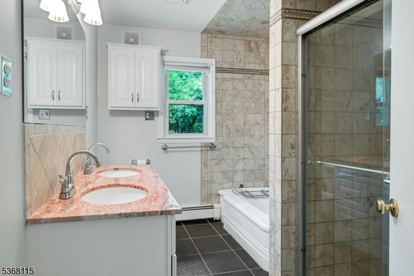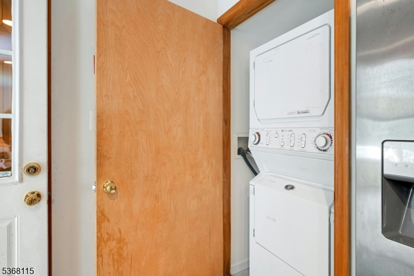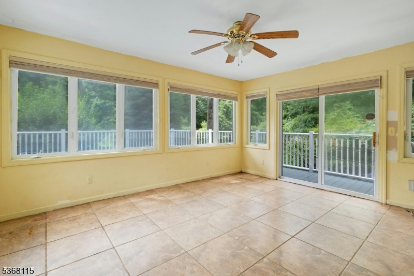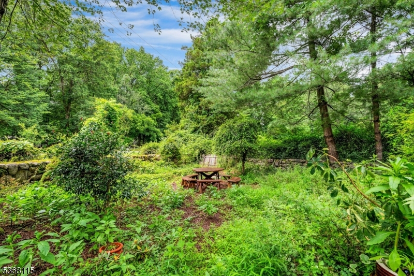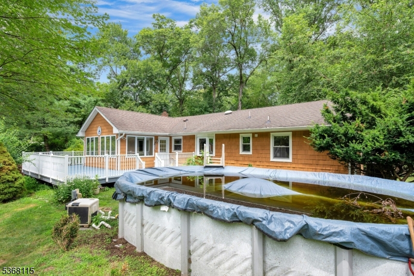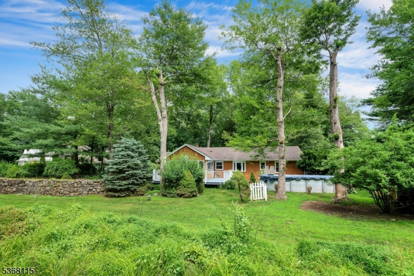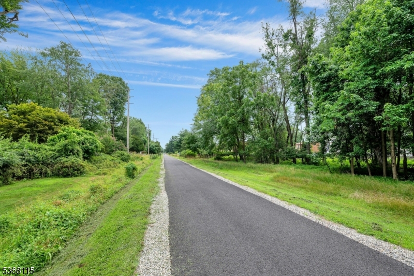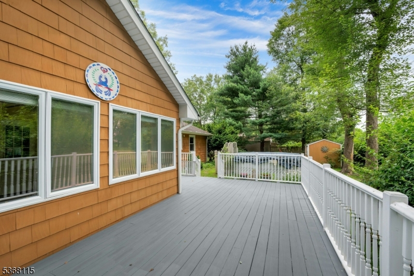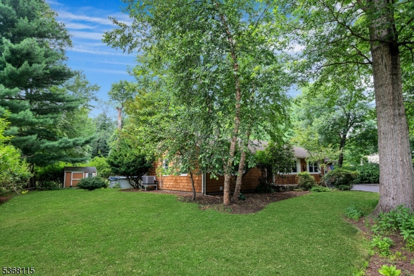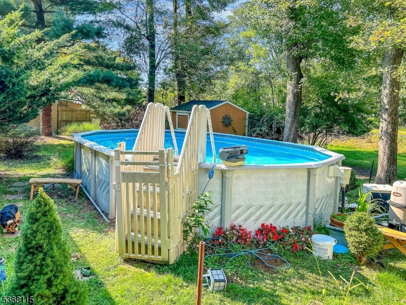71 Greenwood Ave | Pequannock Twp.
Welcome to this charming 3-bedroom, 1.5-bath ranch that perfectly blends comfort and style. Step into an inviting living space featuring hardwood floors and an abundance of natural light. The updated kitchen is with granite countertops,SS appliances, gas stove, an abundence of cabinets and plenty of prep space. Enjoy seamless single-level living with generously sized bedrooms and an updated full bath with granite topped double sink vanity, plus a convenient half bath for guests. Laundry is located on the first floor. Relax in the cozy 3 season room with tile floor overlooking your backyard with deck and above-ground pool (as is) perfect for summer fun and entertaining. Central air. An attached garage with electric opener offers additional storage. The beautiful yard has room to play or garden. Charming stone walls surround the private garden area. Enjoy a pleasant walk or bike ride along the 5.1-mile Pompton Valley Rail Trail. This home is move-in ready and waiting for its next owner. Don't miss your chance to own this gem! GSMLS 3974629
Directions to property: Newark Pompton Turnpike to Jefferson to R on Greenwood
