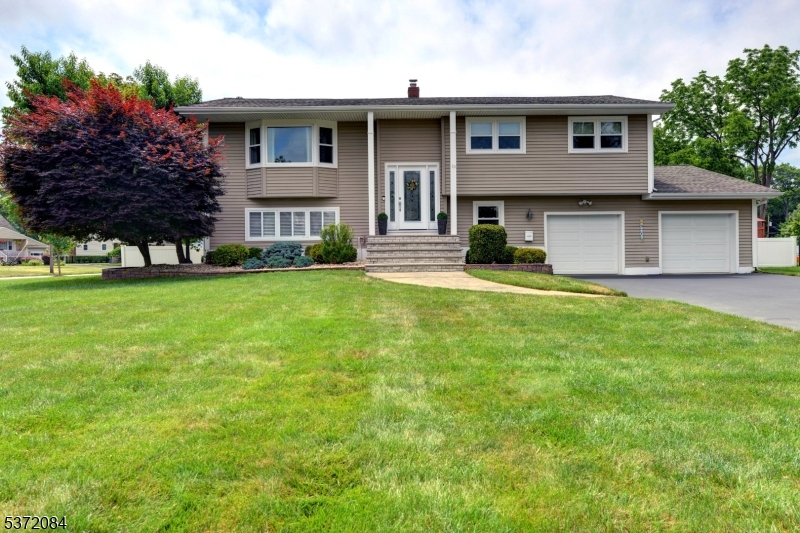19 Reynolds Rd | Pequannock Twp.
Welcome to this Gorgeous Home in the desirable Greenview neighborhood! The expanded Primary Bedroom Suite offers a full updated bath and a true walk-in closet. The bright, sunny kitchen features stainless appliances, breakfast bar, and sliding glass doors that lead to the lovely deck, perfect for morning coffee or outdoor dining. Beautiful wood floors flow throughout most of the main level, which also includes a formal dining room and a spacious light- filled living room. Downstairs, you'll find a generous family room with gas fireplace, large bedroom, half bath, dedicated office space, and laundry room. and sliding glass doors to the patio. Step outside to enjoy the full fenced- in backyard with plenty of space fo play, relax, and entertain. And there is even a gazebo! Additional highlights include a two-car garage, central air, central vac. Public water and sewer! Great commuter location, close to NYC buses and trains and major highways. This home truly has it all - space, style, and comfort. Just one look will do! GSMLS 3977419
Directions to property: West Parkway to Greenview to Reynolds



