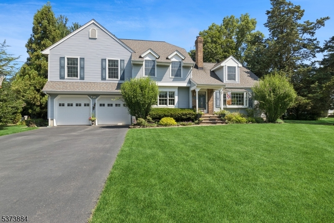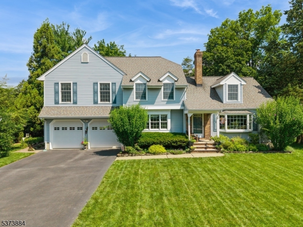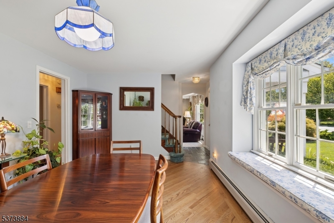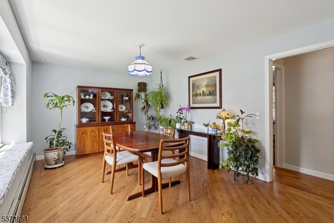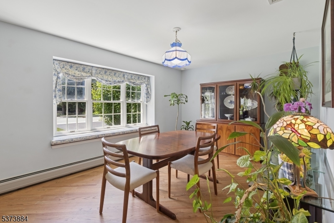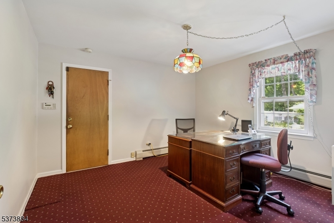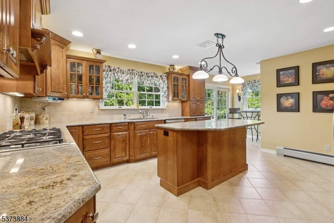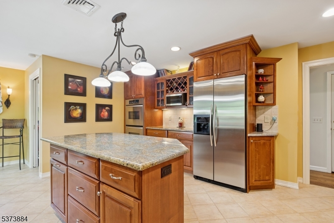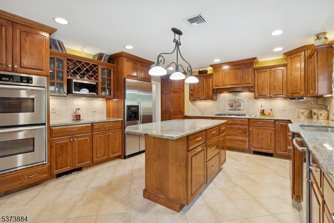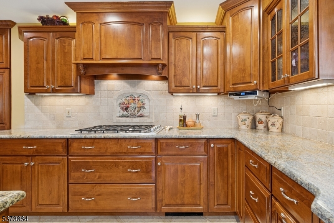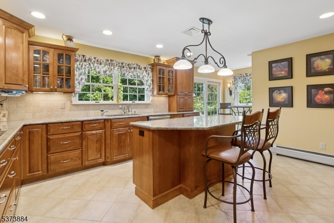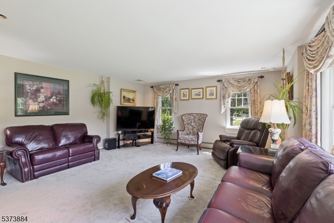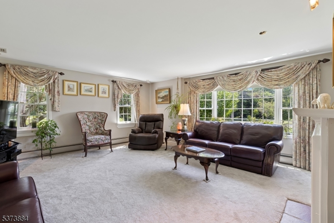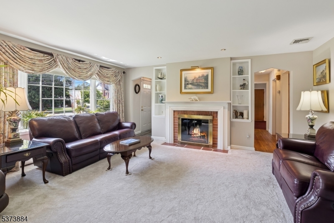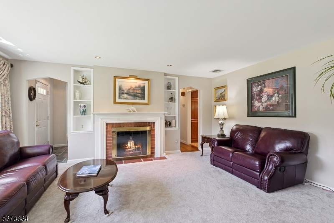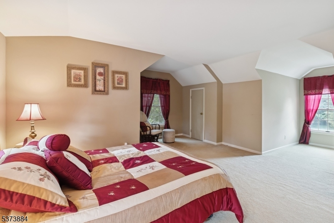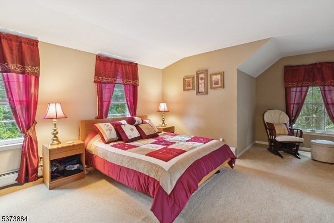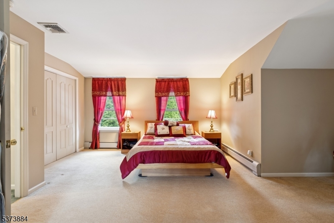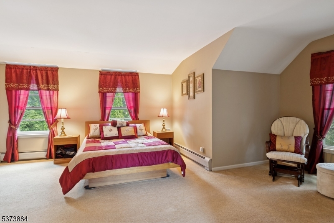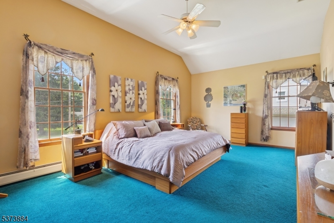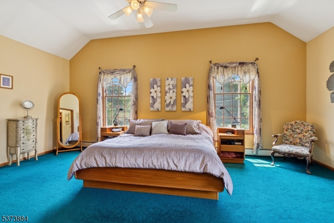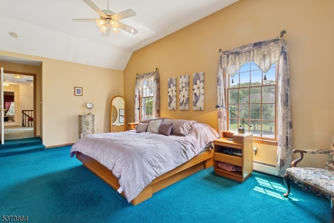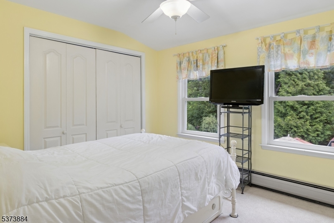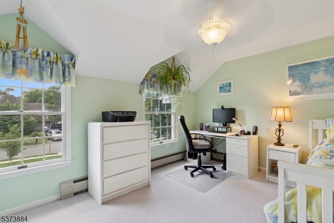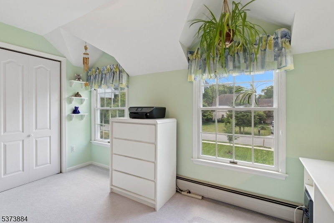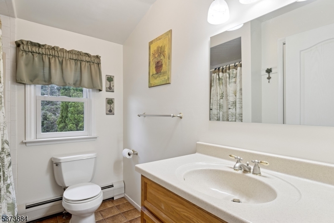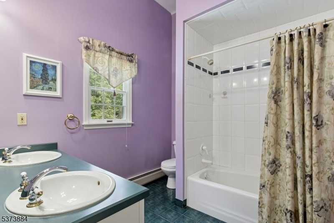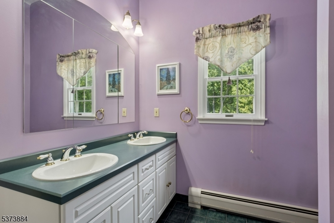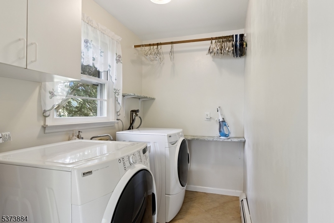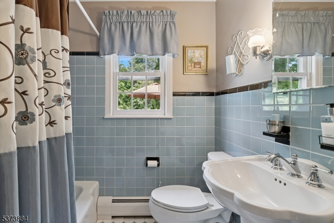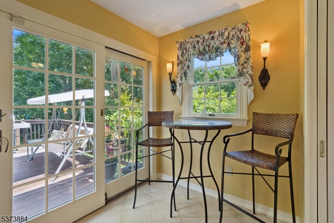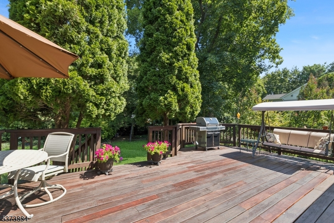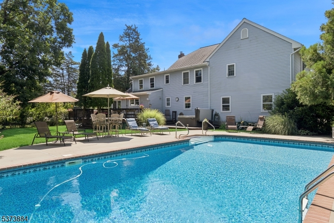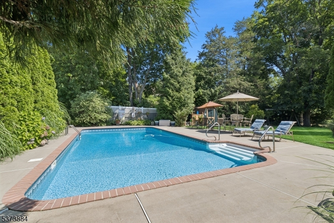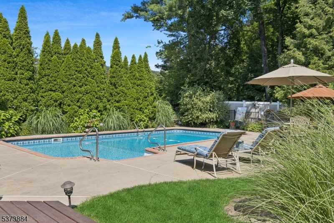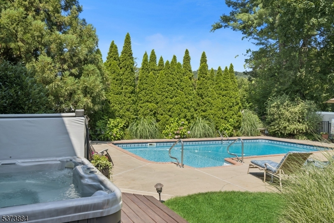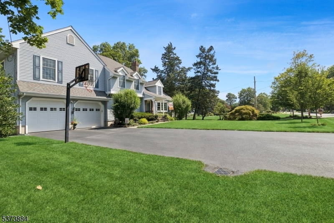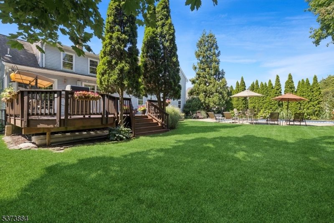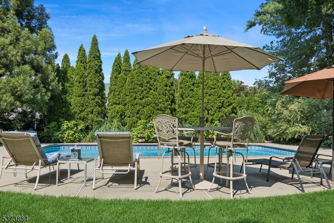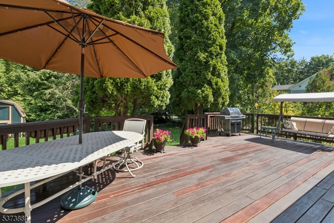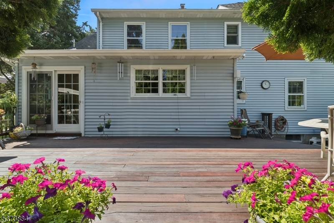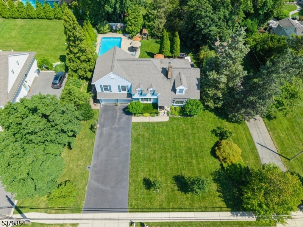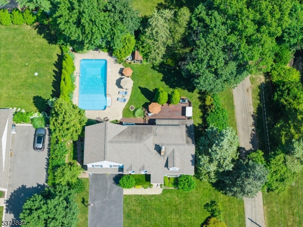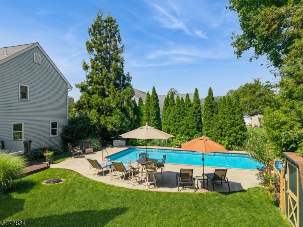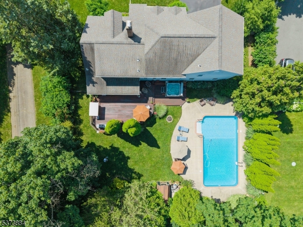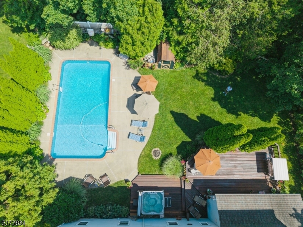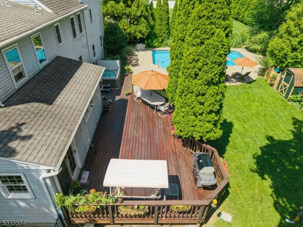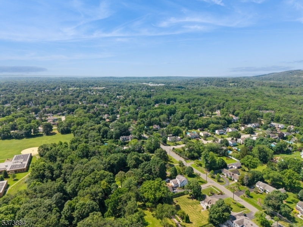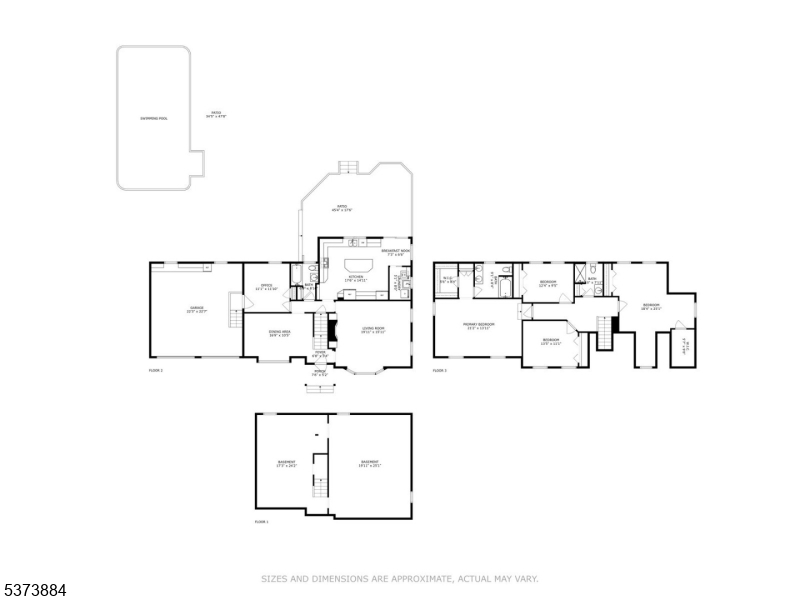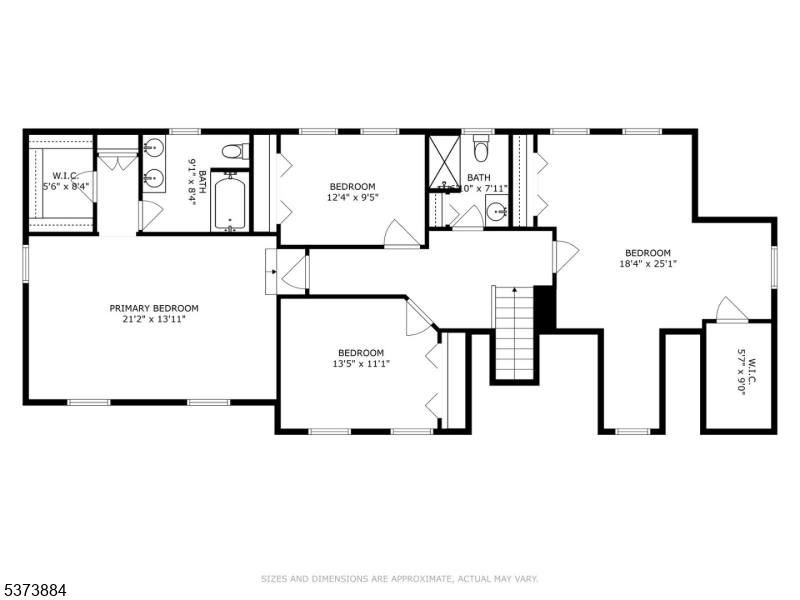76 Mountain Ave | Pequannock Twp.
Colonial style home with 2,549 sq ft of luxurious living space offers 4 bedrooms, 3 full bathrooms, an attached 2-car garage, & a fabulous backyard oasis with an in-ground pool. Featuring some hardwood floors, large windows for abundant natural lighting, & an easy flow layout with all modern amenities, this home has it all. The foyer opens to a nice size formal dining room & a spacious living room centered by a large bay window & a woodburning fireplace flanked by built-in shelving. The bright & airy kitchen is equipped with granite counters, stainless steel appliances, generous cabinetry, & a center island with seating making it an inviting place to gather. A cozy breakfast nook sits next to sliding glass doors opening to a large deck perfect for summertime cookouts & cocktail parties. Off the kitchen is a convenient laundry room & an office or den with access to the garage & a full bathroom. The second floor includes a palatial primary bedroom with a vaulted ceiling, a reach-in closet, a walk-in closet, & its own private bathroom with a dual vanity. This level has two more bedrooms, a large fourth bedroom with a walk-in closet, & a full hall bathroom. A large attic completes this floor. The unfinished basement offers ample storage space & vast possibilities. To top it all off, this property has a back yard featuring layers of carefully planted trees, hedges & shrubs providing the utmost privacy for a sparkling pool surrounded by a large patio. GSMLS 3979301
Directions to property: Boulevard to Mountain Ave or West Parkway to right Mountain Ave. Can also go from West End to right
