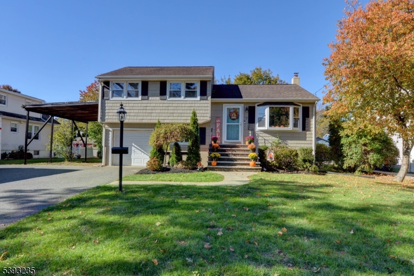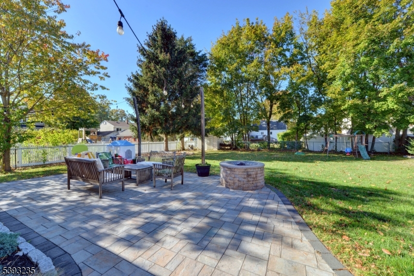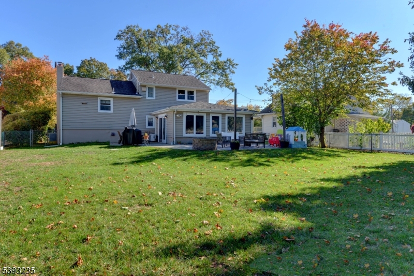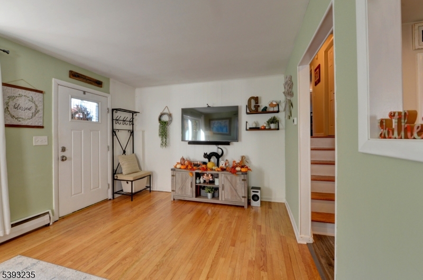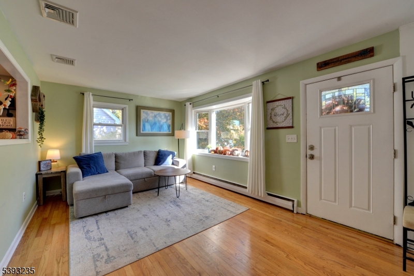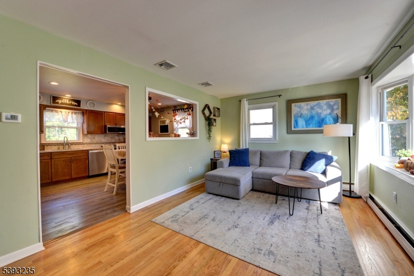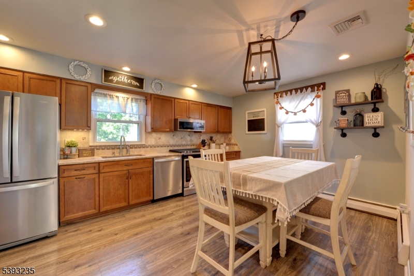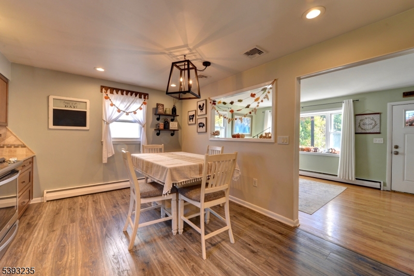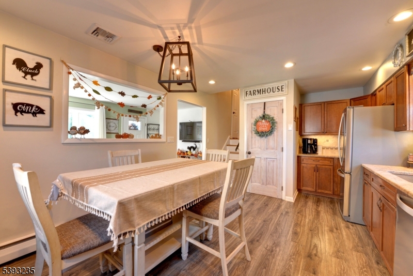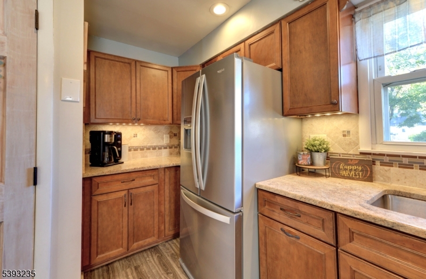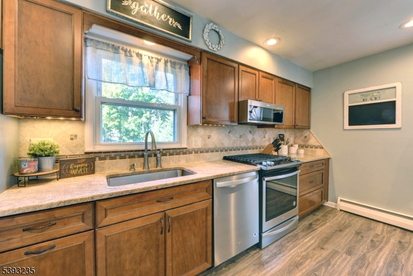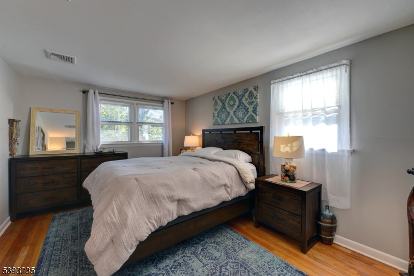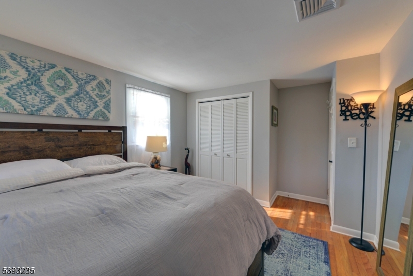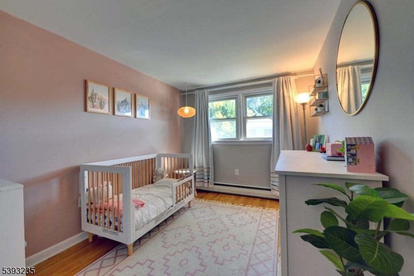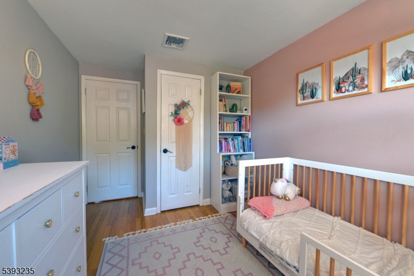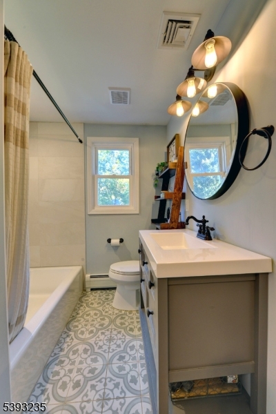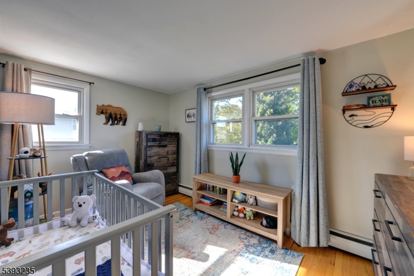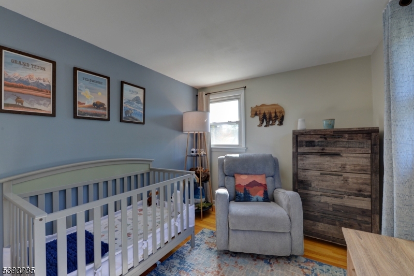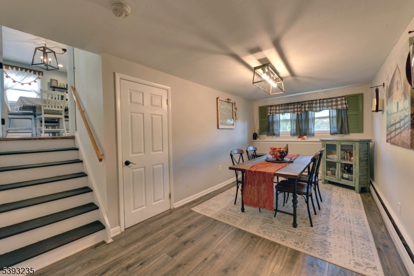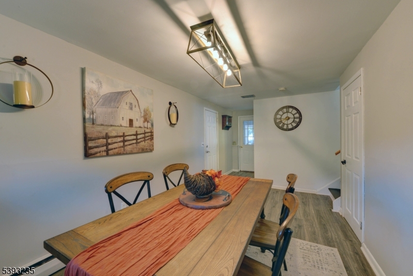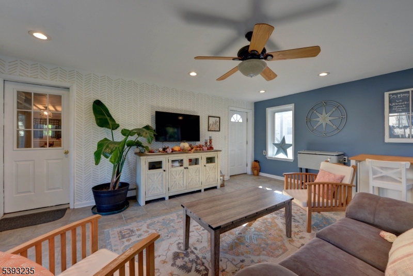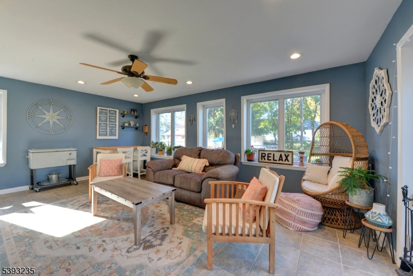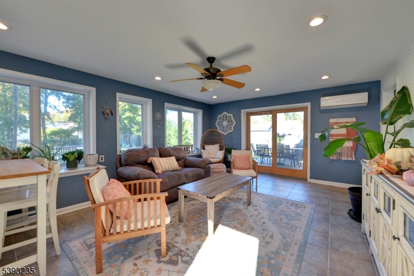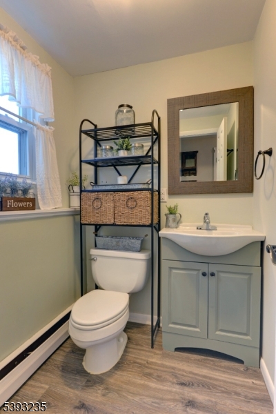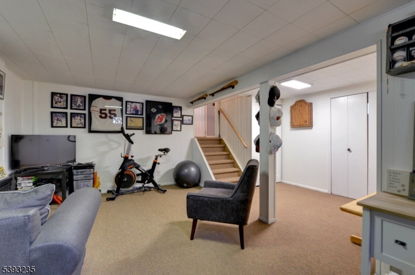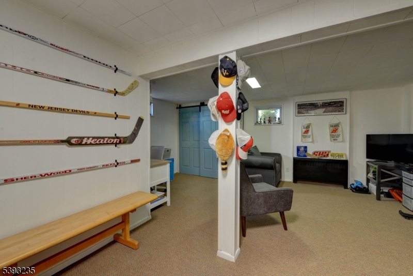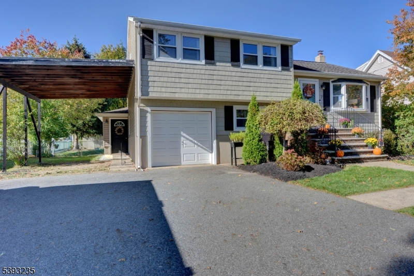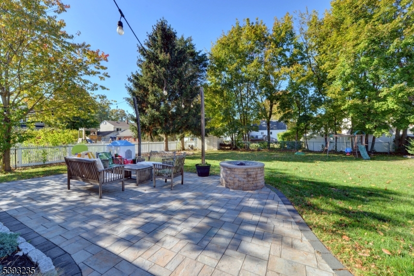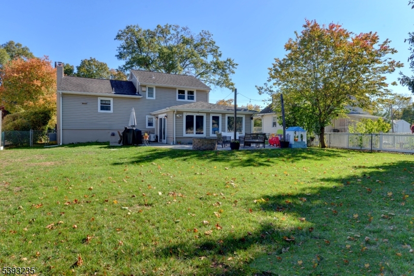7 1St St | Pequannock Twp.
Charming Split-Level Home in Pequannock! This delightful 3-bedroom, 1.5-bath split-level residence boasts 1,559 sq. ft. of cozy living space on a level 75 x 150 lot. With low-maintenance vinyl siding, the exterior is both appealing and practical. Inside, you'll find a thoughtfully designed layout that optimizes space and functionality. The welcoming living area flows seamlessly into the updated eat-in kitchen, featuring granite countertops, stainless steel appliances, ample storage, and newer lighting.The three spacious bedrooms provide plenty of room, complemented by a full bath on the same level. The ground floor includes a versatile room, dining/living area, garage access, and a convenient half-bath. A standout feature is the charming family room, filled with natural light from numerous windows, equipped with a newer split heat/cool system, and offering sliders that lead to a lovely paver patio, wood fire pit, and fenced yard a fantastic spot to relax and enjoy.The fully finished basement includes a recreation room, office area, laundry, and utilities. Additional covered parking is available with a carport, along with extra parking spaces. This home is conveniently located near town parks, an elementary school, and a variety of shopping options. Pequannock Township boasts a vibrant community atmosphere, offering plenty of outdoor activities and amenities for all ages. Schedule a showing today! GSMLS 3994865
Directions to property: JACKSONVILLE OR WEST FRANKLIN / FIRST ST.
