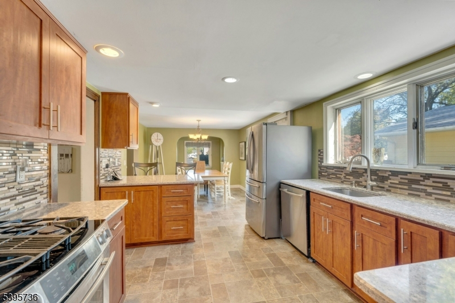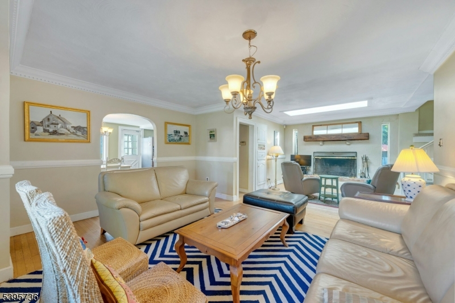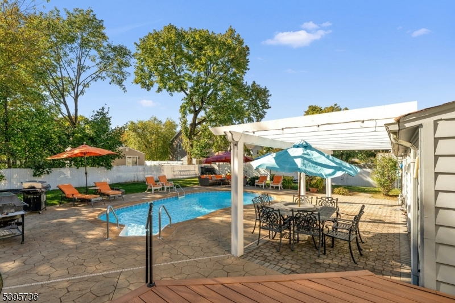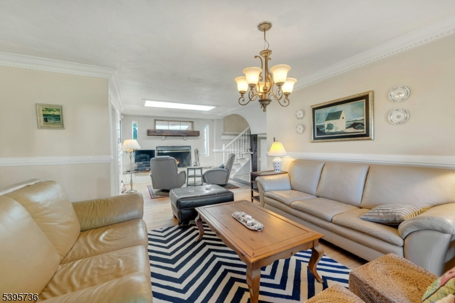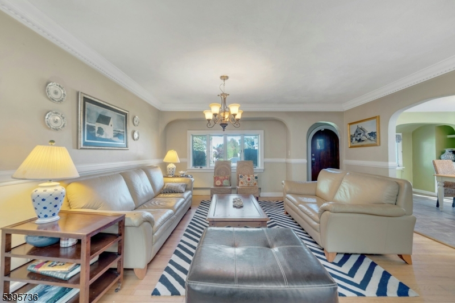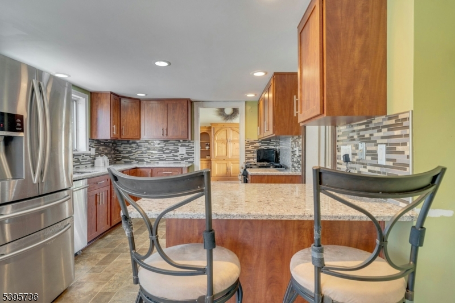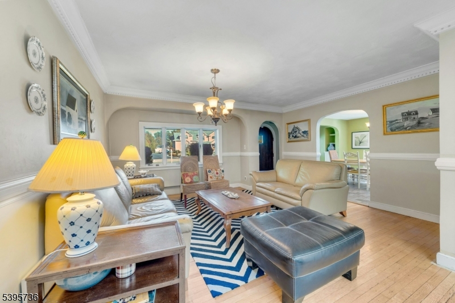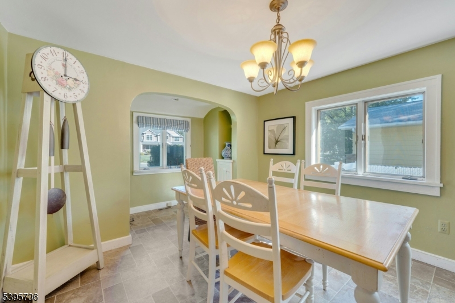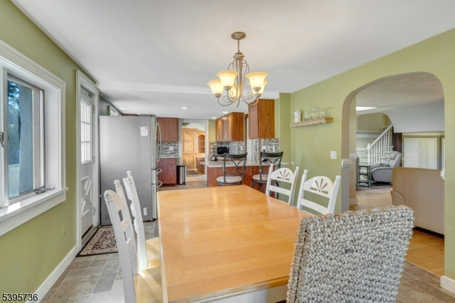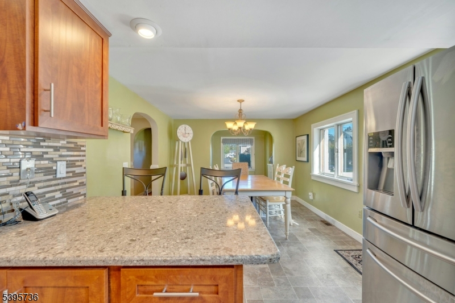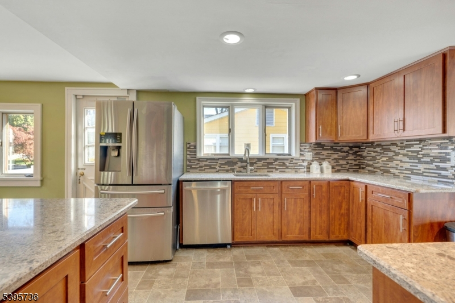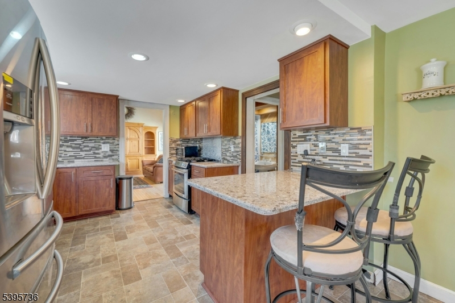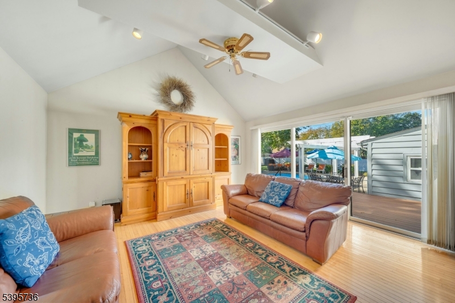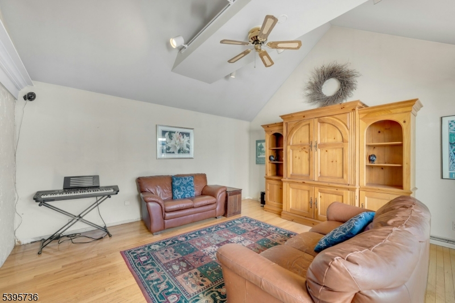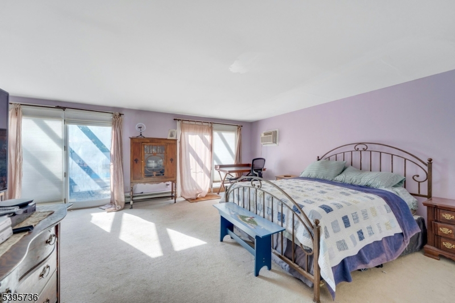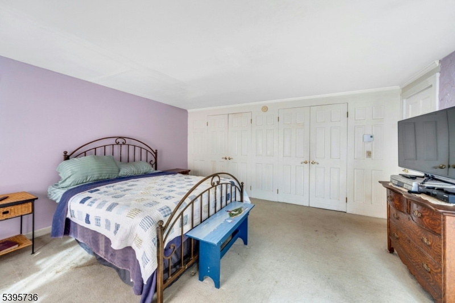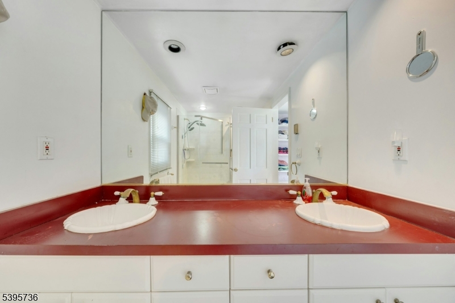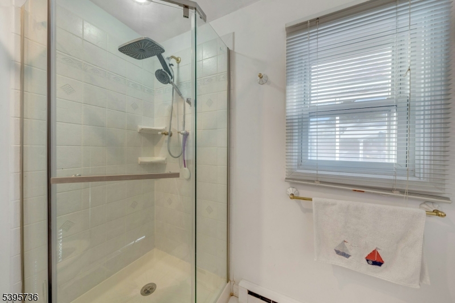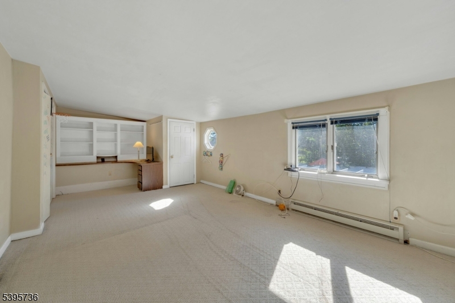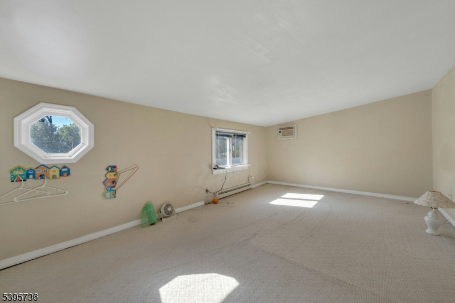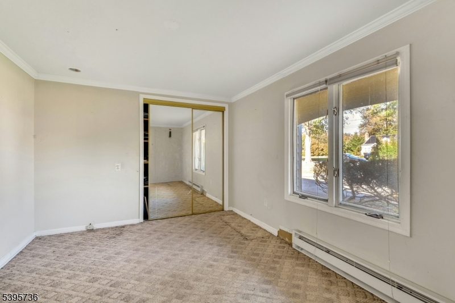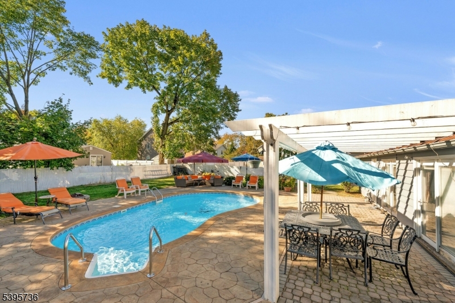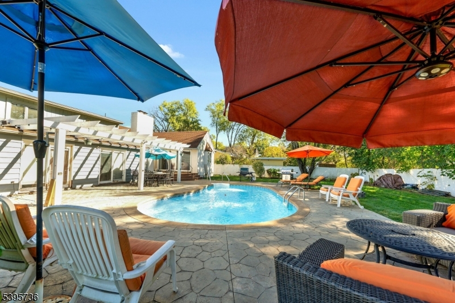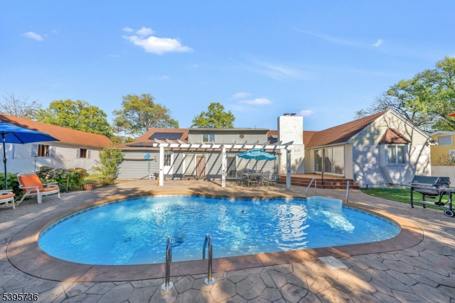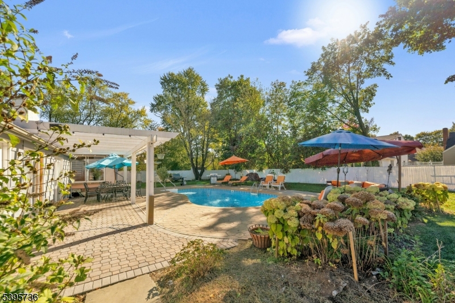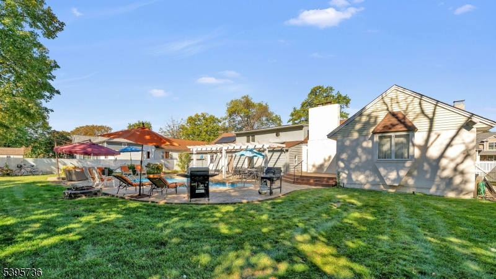35 Mountain Ave | Pequannock Twp.
Welcome to this beautiful, expanded ranch situated on one of Pompton Plains' most desirable North End streets. The wide, expansive foyer is open to the large living room, perfect for both lively gatherings and quiet cozy evenings in front of the oversized fireplace. Details such as graceful alcoves, decorative molding and curved lines provide character and charm. The primary bedroom suite features double patio doors to the backyard for midnight stargazing or morning coffee on the patio. Updated with sleek Shaker cabinets, breakfast bar and quartz counters, the kitchen flows into the family room with cathedral ceiling and glass sliders open to the backyard. The deck, paver patio and sparkling in-ground pool combine to create a great place for entertaining or relaxation. Enjoy the benefits of top-rated schools and lower property taxes. This prime location offers a short walk to NYC transportation, blending suburban tranquility with city accessibility. Make this house your home! GSMLS 3996710
Directions to property: Between Boulevard and Newark Pompton Turnpike
