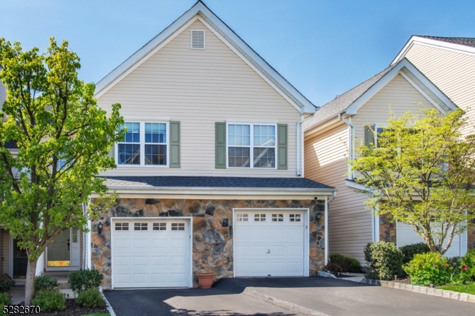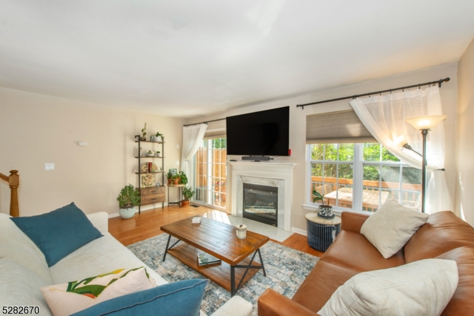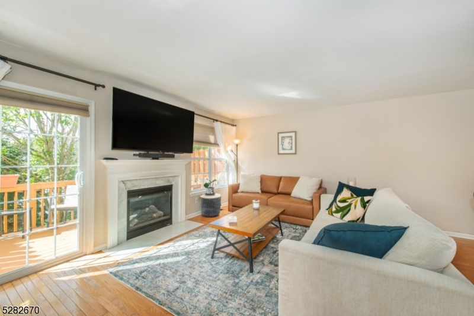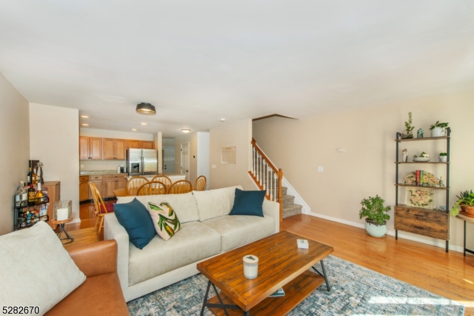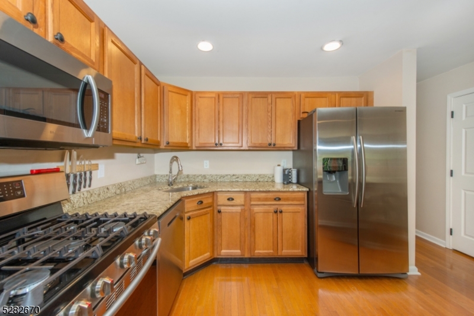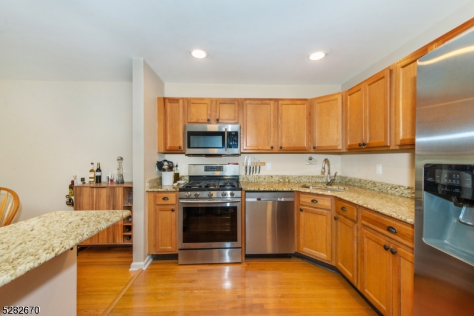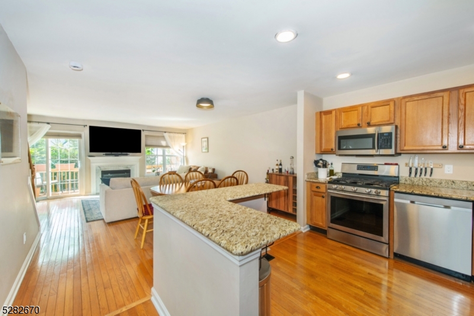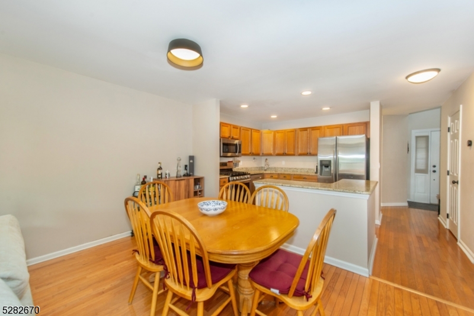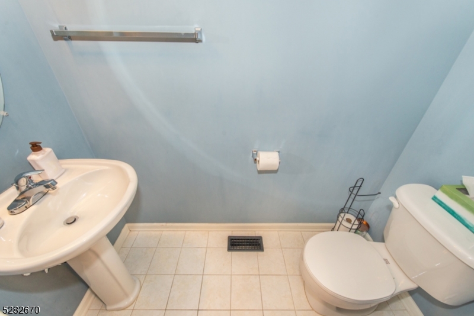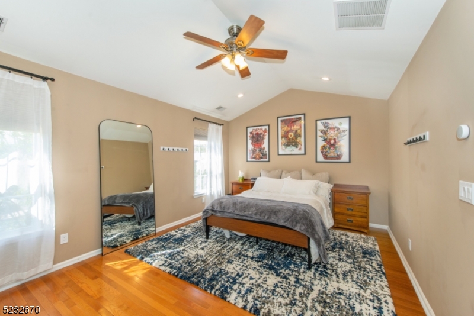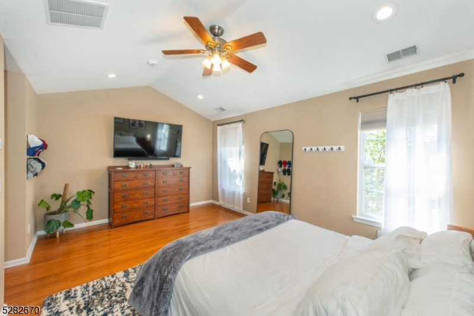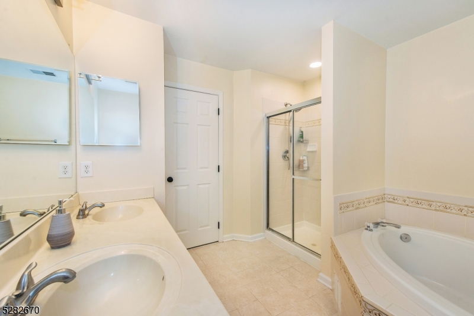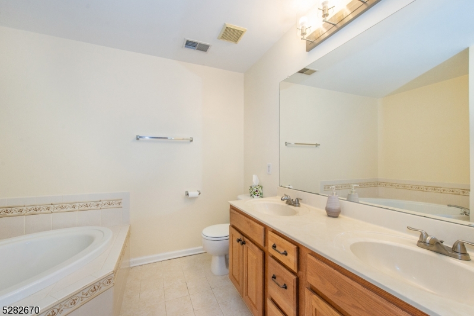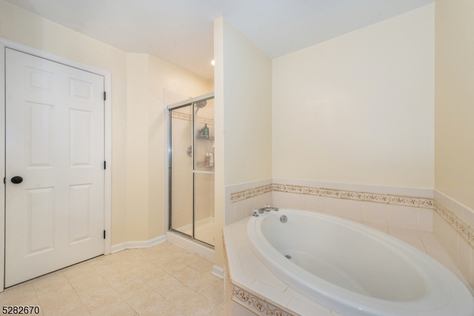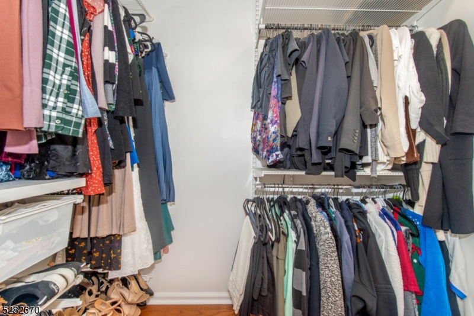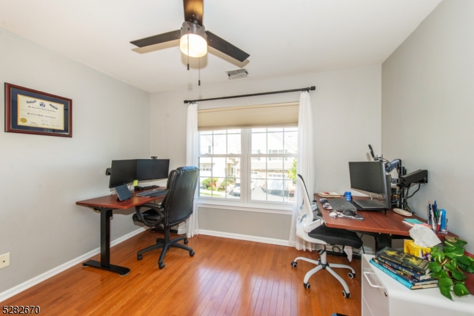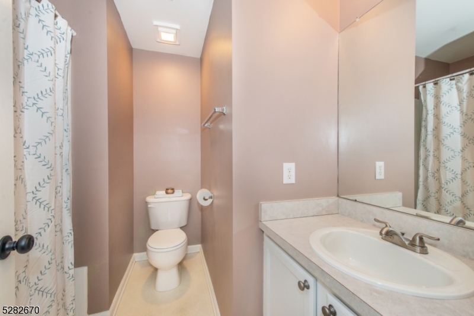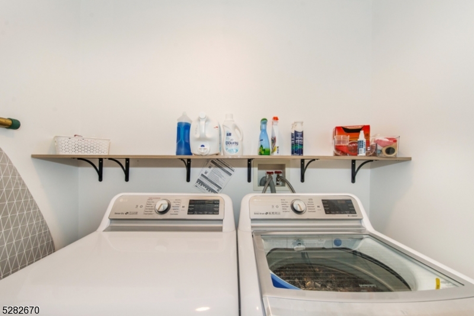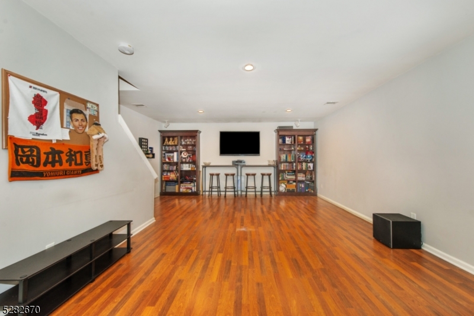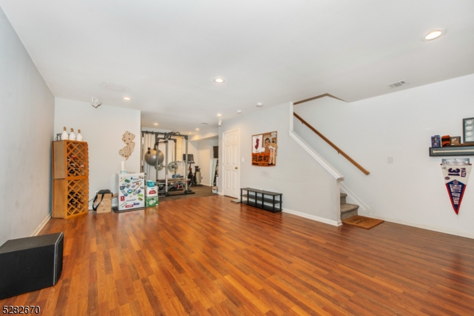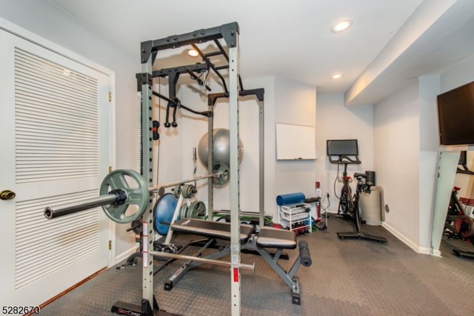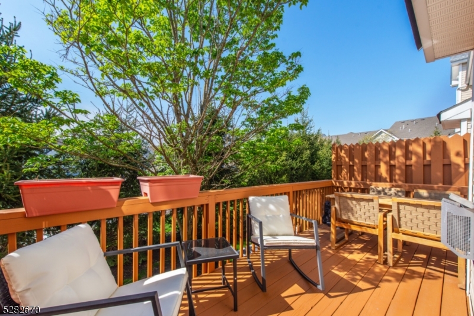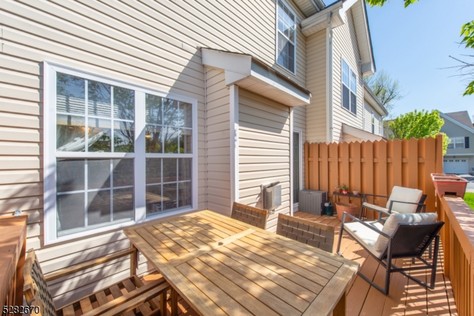174 Terrace Court | Pompton Lakes Boro
Welcome to this beautifully upgraded town-home nestled in a sought-after community. The residence features an inviting open floor plan accented by high ceilings & gleaming hardwood floors, creating a spacious & airy ambiance throughout. The kitchen is equipped with granite countertops, a convenient breakfast bar, stainless steel appliances & pantry, perfect for culinary enthusiasts. Relax in the comfortable living room, which boasts a cozy gas fireplace & provides access to a private deck with a privacy fence ideal for outdoor enjoyment. The home includes a powder room & a separate laundry room for added convenience. Retreat to the expansive master bedroom featuring a full bath with a stall shower, a luxurious soaking tub & a walk-in closet. A second bedroom also offers an en suite full bath. Additional living space is found in the finished lower level, complete with a family room & ample storage. Amenities include in ground pool & playground. Located close to major highways & NYC transportation, this town-home combines style, comfort & practicality, making it a perfect choice for anyone seeking a premier living experience. GSMLS 3897851
Directions to property: Wanaque to Cannonball, left on Mountainside, top of hill, 2nd right onto Terrace Court
