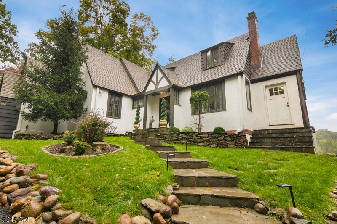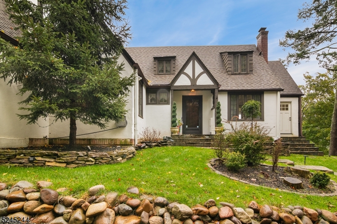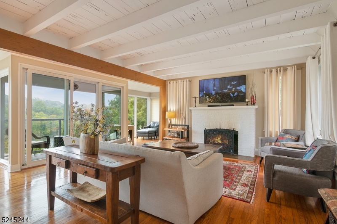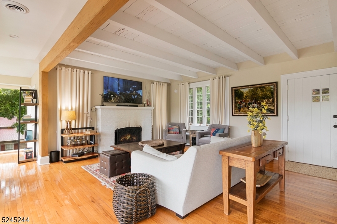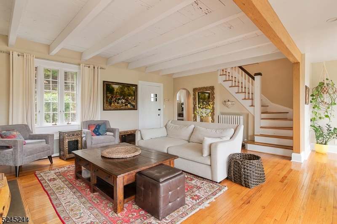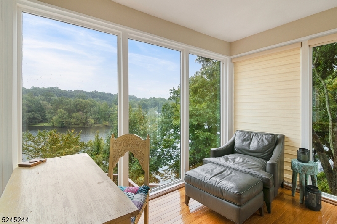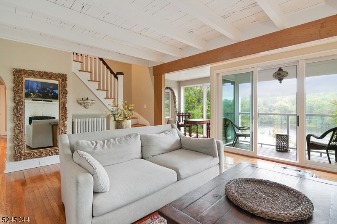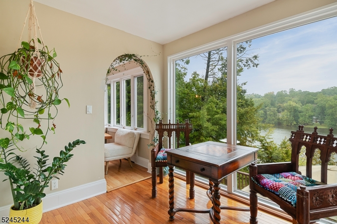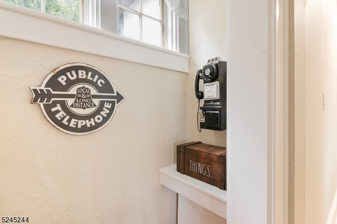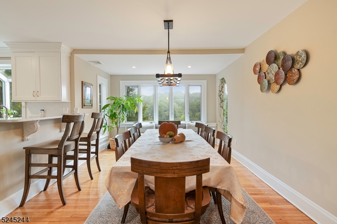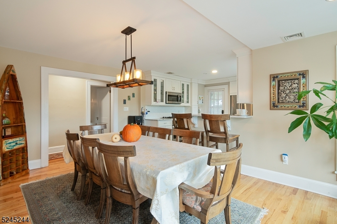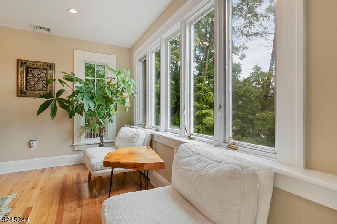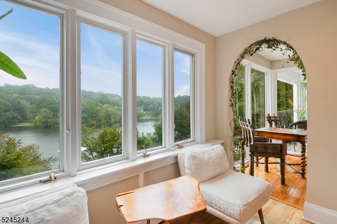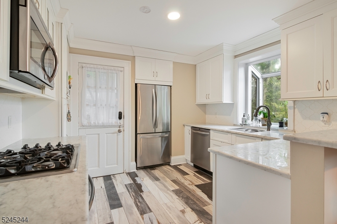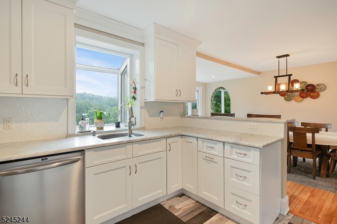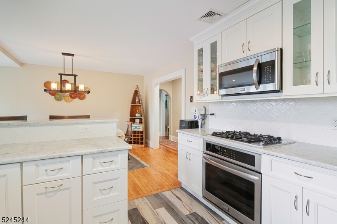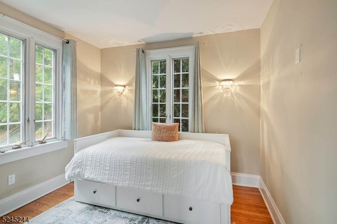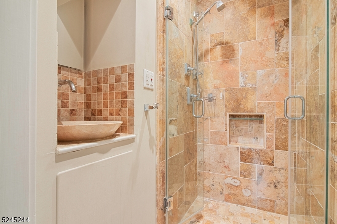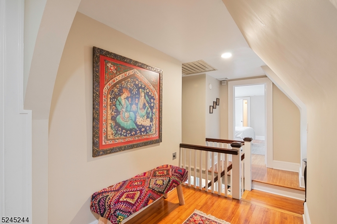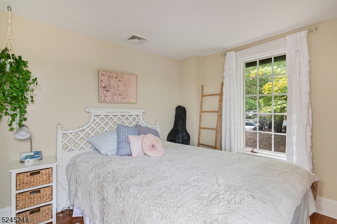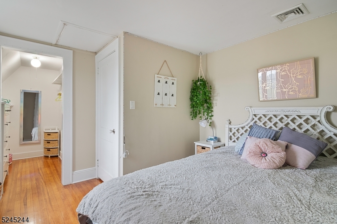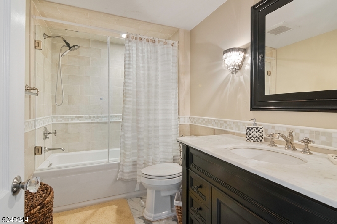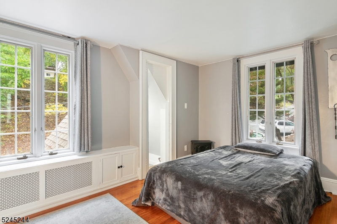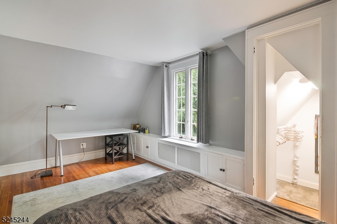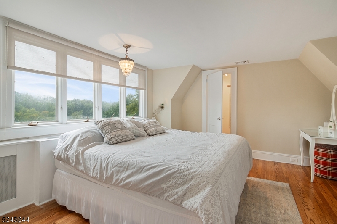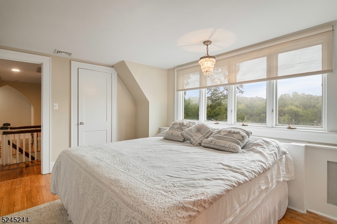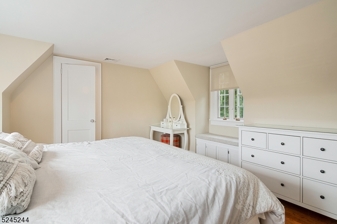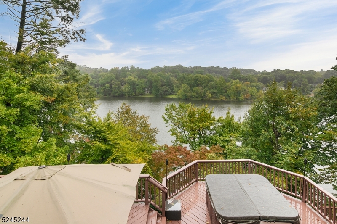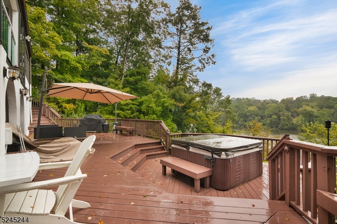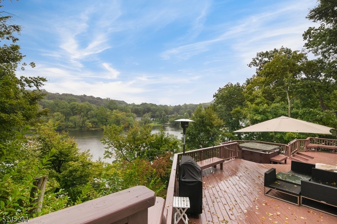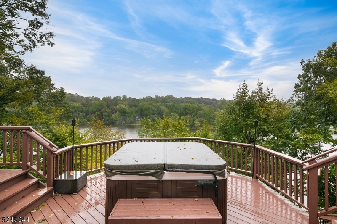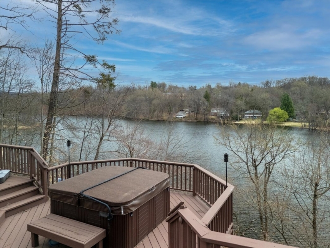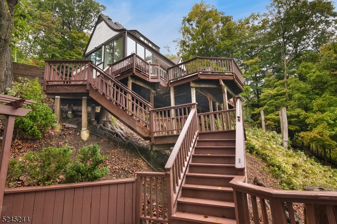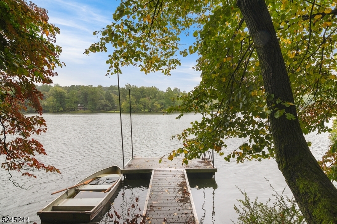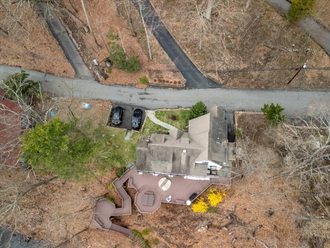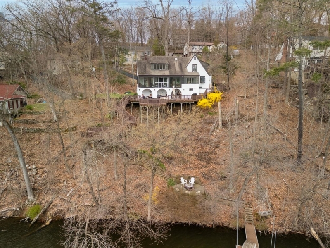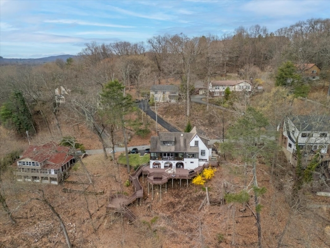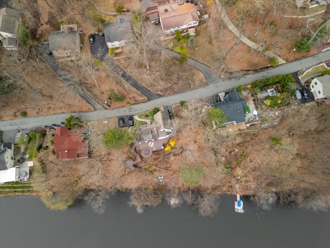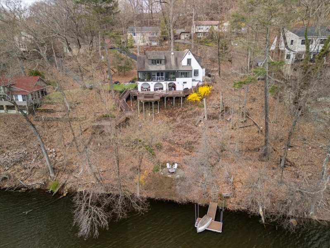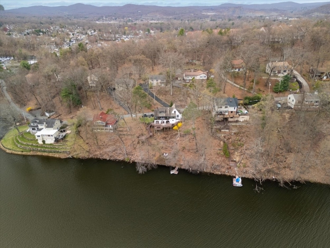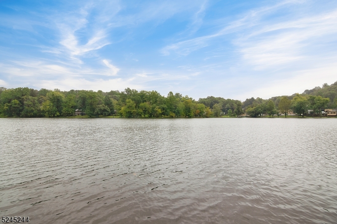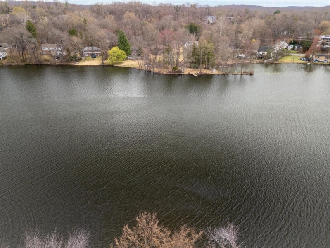104 Hemlock Rd | Pompton Lakes Boro
Discover this exquisite Tudor-style home nestled tin the Gold Coast. Meticulously renovated to offer modern luxury while preserving timeless charm. Enjoy breathtaking lake views from multiple decks and patios, complete with a private dock for your pleasure. Sip your morning coffee on the spacious deck as you watch the sun dance across the water, casting a mesmerizing reflection. This is the perfect place to start your day or unwind in the evening with a glass of wine while the stars twinkle overhead. Whether hosting a summer barbecue or simply enjoying a quiet afternoon reading by the water, you'll find the outdoor spaces here to be your personal haven, outdoor kitchen can easily be added as the homeowner added gas lines and electrical to the exterior when completing the upstairs addition. Cozy up by the fireplace in the inviting family room, perfect for creating lasting memories. PL offers a quaint suburban atmosphere while maintaining easy access to major highways, shopping, and dining options.You can enjoy the peace and tranquility of lakeside living while still having convenient access to everything you need. Seller can convert primary closet into primary bath, plans are drawn. This can be done pre-closing or plans can be transferred to buyer. GSMLS 3957077
Directions to property: Hamburg Tpk. to Hemlock Road
