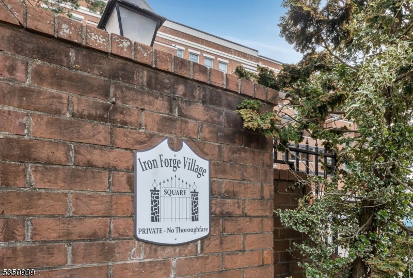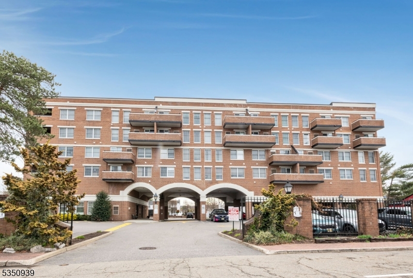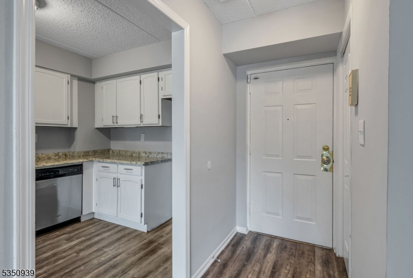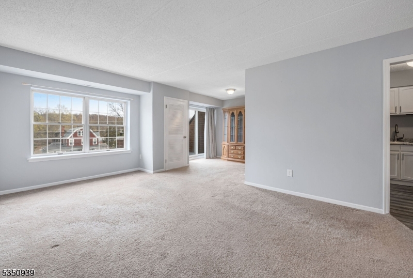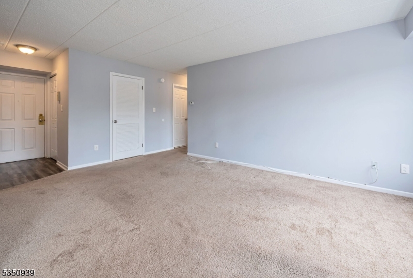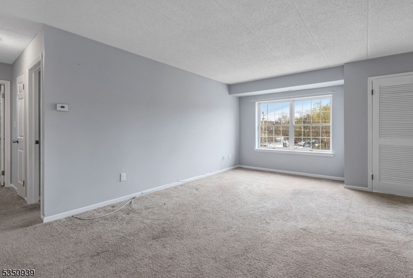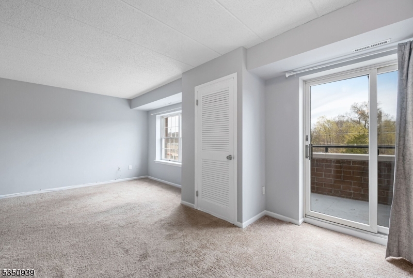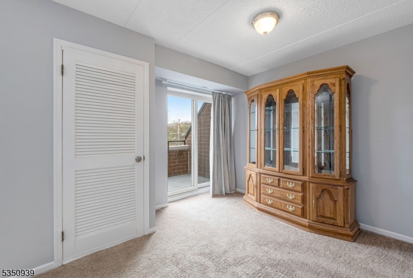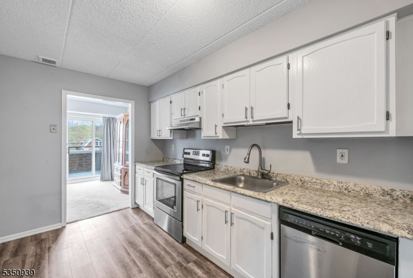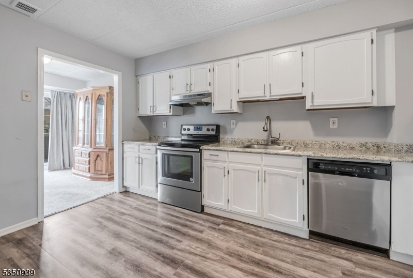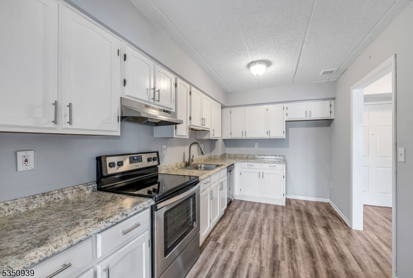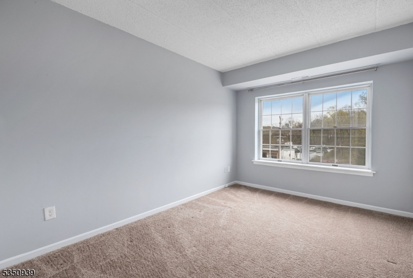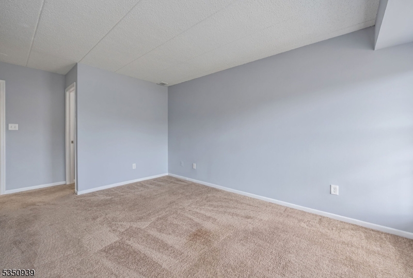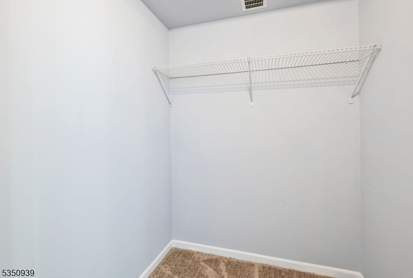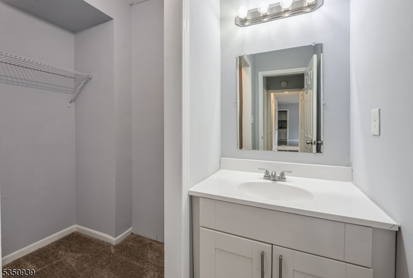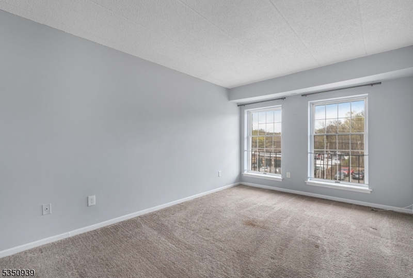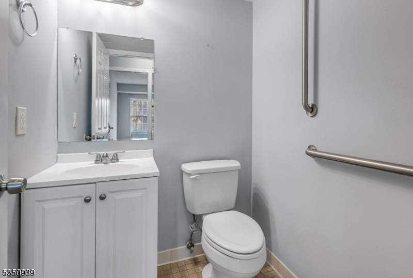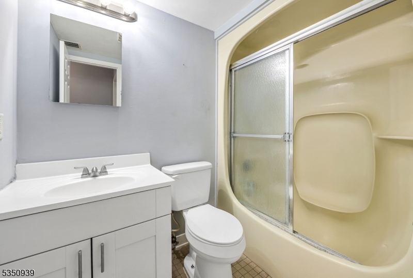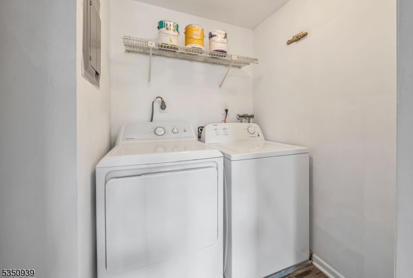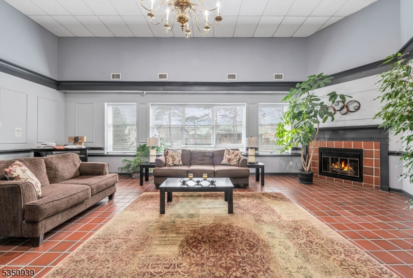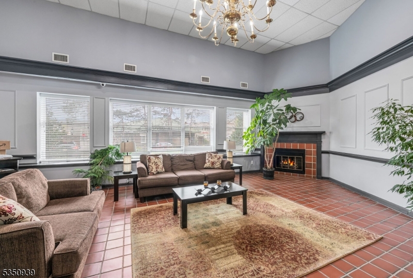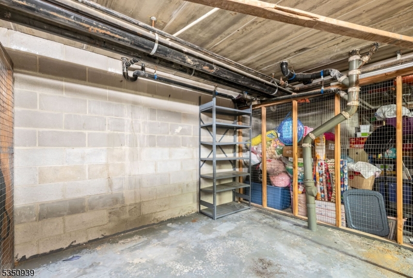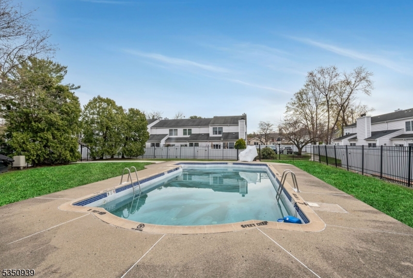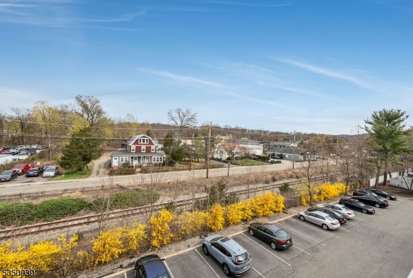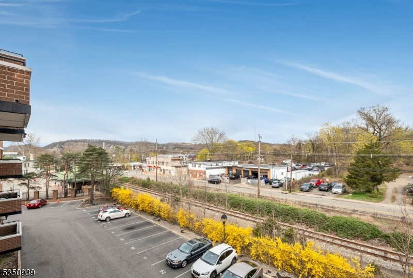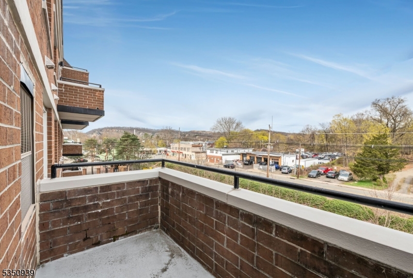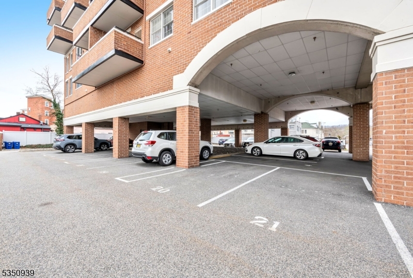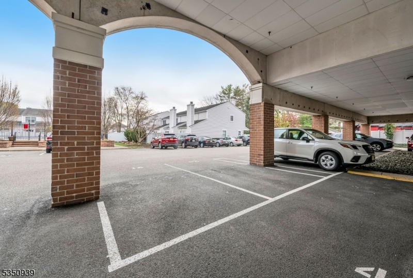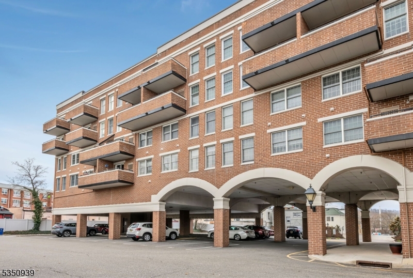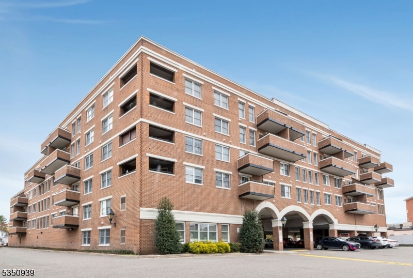29 Iron Forge Sq | Pompton Lakes Boro
Location, location, location! Welcome to Iron Forge Square, a beautiful Condo community in the heart of downtown Pompton Lakes. Perfect for commuters! Close to NYC bus, restaurants and downtown shopping. Great opportunity awaits with this beautiful one floor unit, where you are welcomed into a large, bright open inviting space. L - shaped Living Room opens to the Dining Room that boasts sliding doors to a private terrace where you can enjoy your morning coffee or evening nightcap. Nicely done updated kitchen with Electric stove and Dishwasher. Two good sized bedrooms and one and half baths are featured in this unit. MBR has a walk-in closet w/private vanity/sink area. Laundry in unit for your convenience. Inviting community room on ground level is a nice area to greet your guests or catch up with your neighbors. Large storage area on ground floor. Partially covered parking space and covered walkway to front door. Enjoy the terrific community pool. Many restaurants, stores and much more a short distance from this complex. Close to NYC bus, Rt. 287 and major highways. GSMLS 3957310
Directions to property: Rt. 287 to Ringwood Ave to Wanaque Ave to L onto Lakeside Ave to straight ahead.
