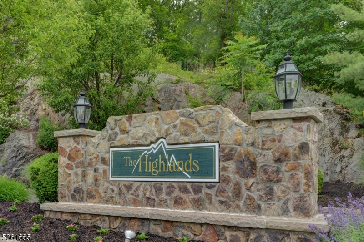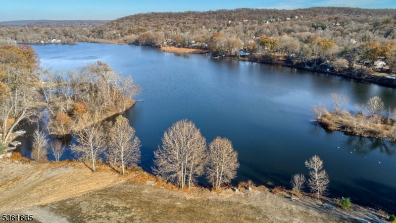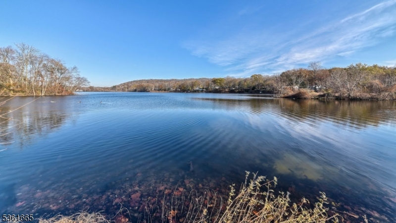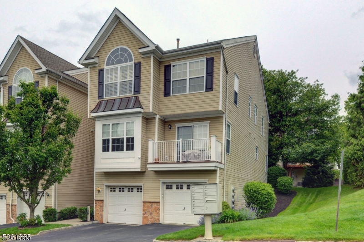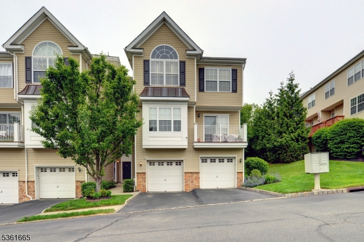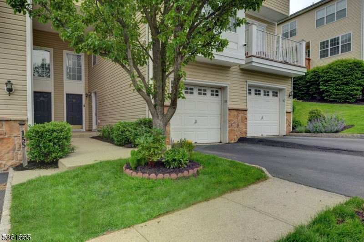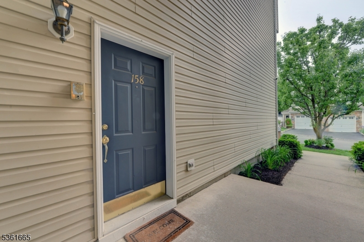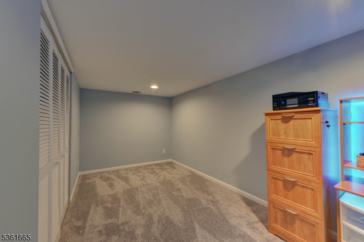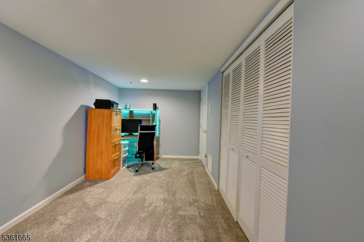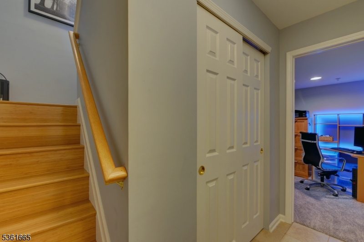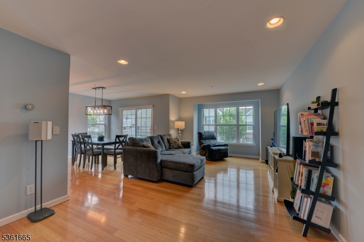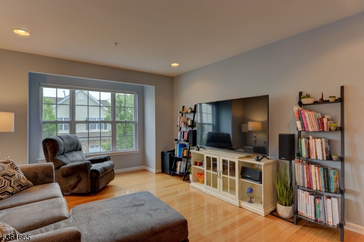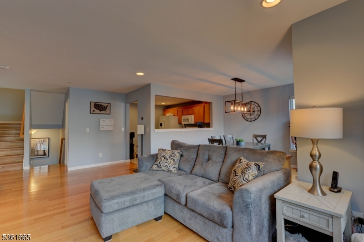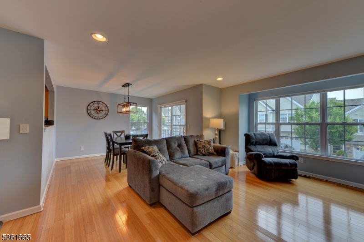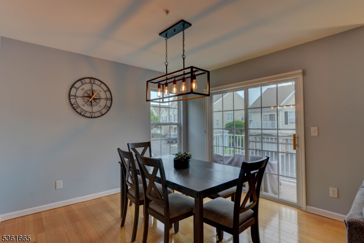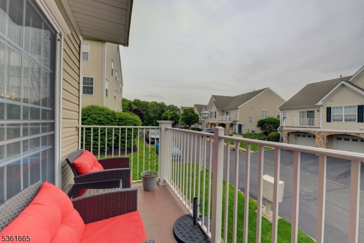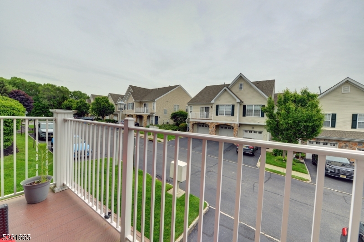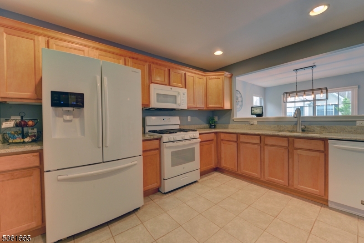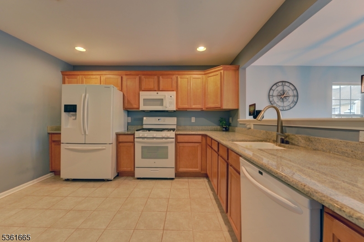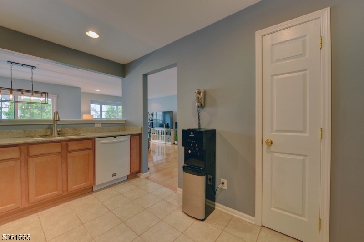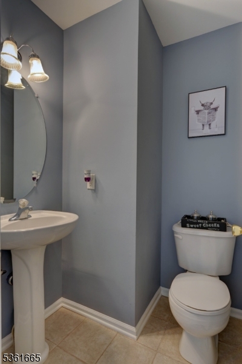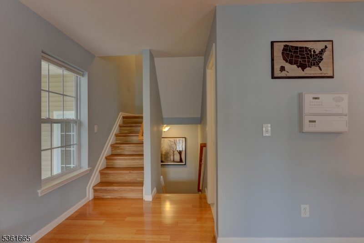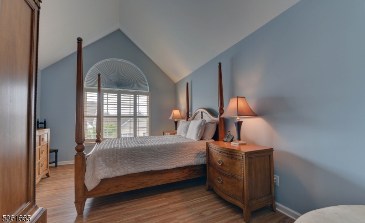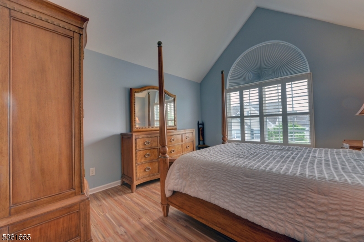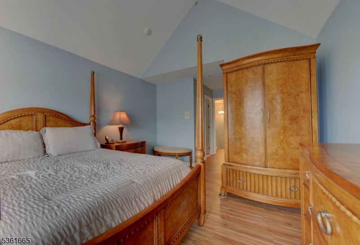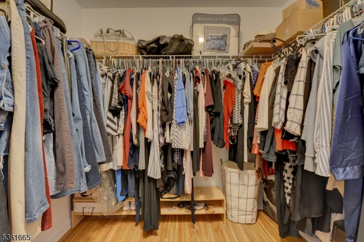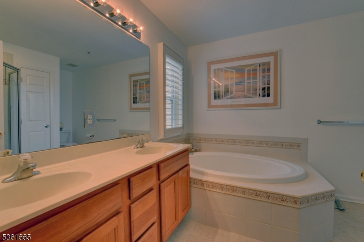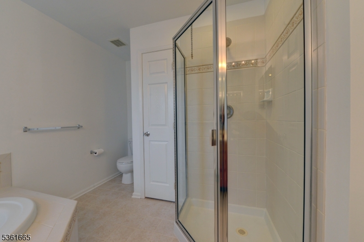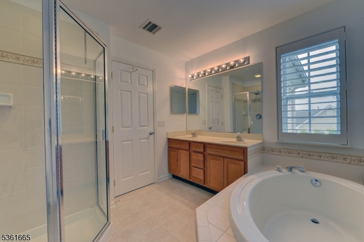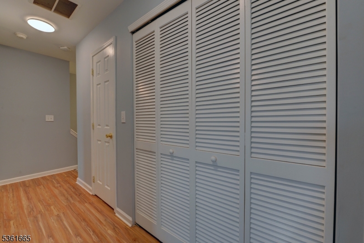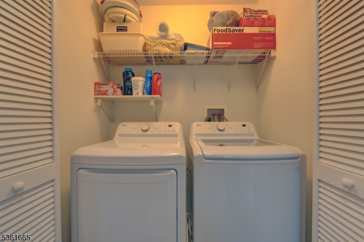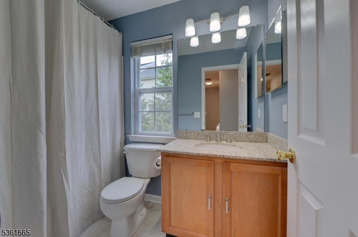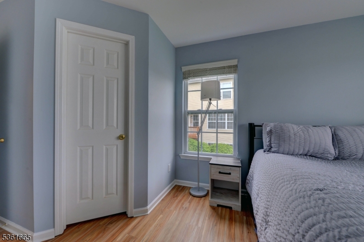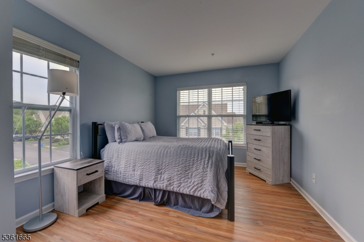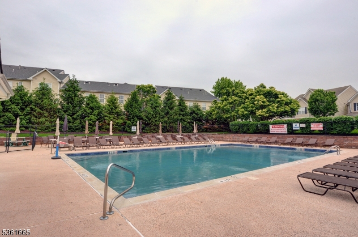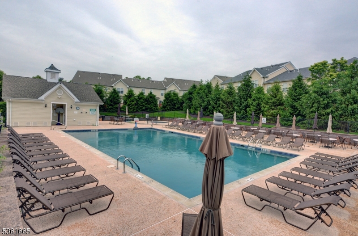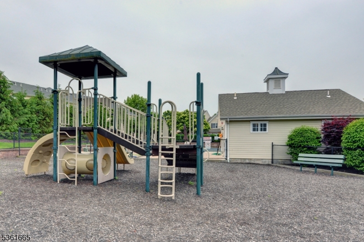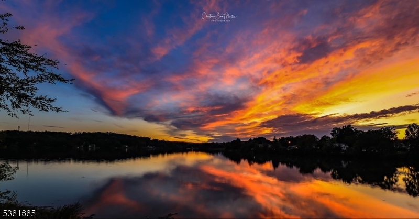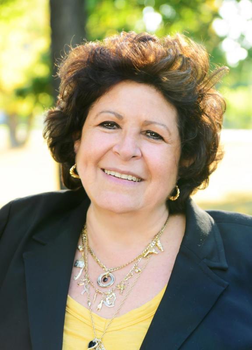158 Mountainside Dr | Pompton Lakes Boro
Enter into this beautifully well maintained Aberdeen end unit with 1453 sq. feet of living space in sought after Pompton Lakes. All you need to do is to bring your personal belongings, and you can move right in. Upon entering, there is a large coat/miscellaneous closet, a bonus room/office and inside entrance to the 1 car garage. Upstairs to the 2nd level you will enter into open living with LR, DR, Eat in kitchen, and powder room. This level also boasts gleaming bamboo wood flooring, lots of windows and a sliding glass door allow for lots of sunlight from a southern exposure. Sliding glass door in dining room leads out to terrace. On 3rd level, you will be greeted by a Primary bedroom with ensuite bath, soaking tub and standing shower. A 2nd bedroom is down the hallway with it's own full bath. Laundry room also on this level, with 1 yr. old washer/dryer. Central air and furnace are only 3 years new. Stove and microwave are brand new, (Purchased in March) Inground pool, and playground and kiddie pool. Don't let this one get away! GSMLS 3966794
Directions to property: Hamburg Tpk. to Wanaque Ave, to Cannonball Rd.
