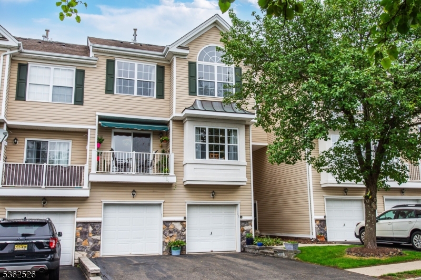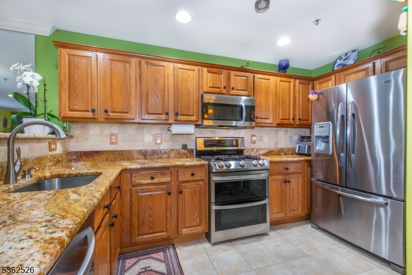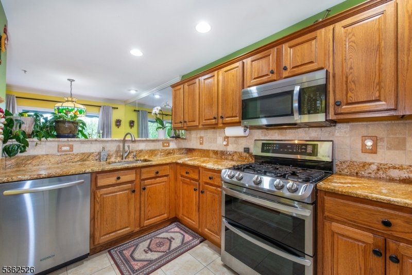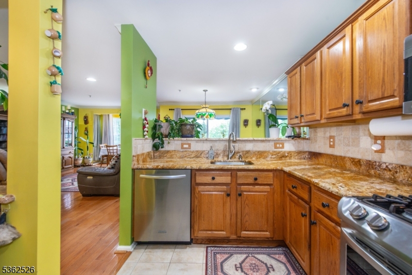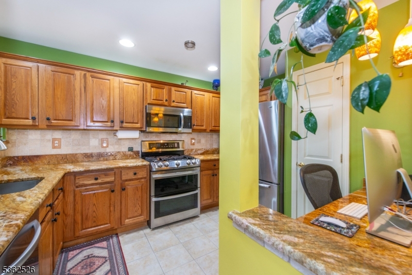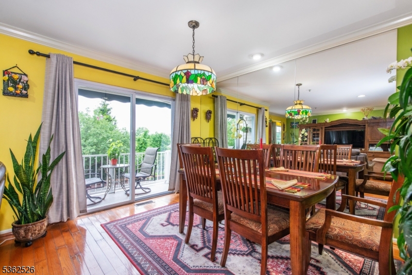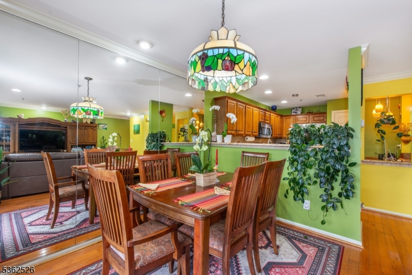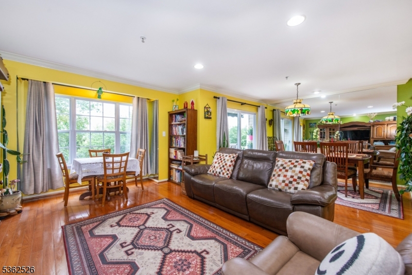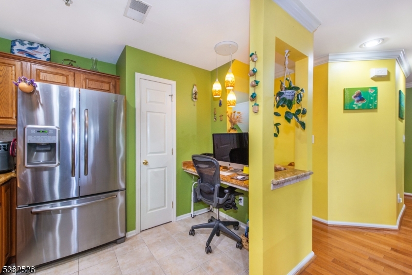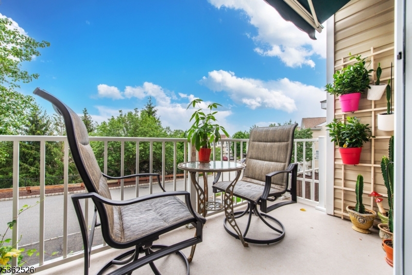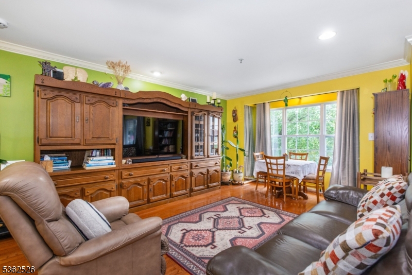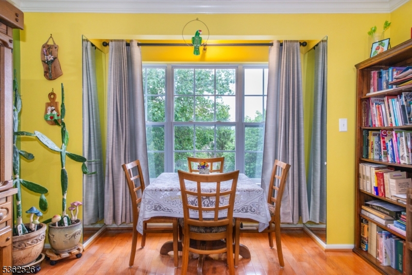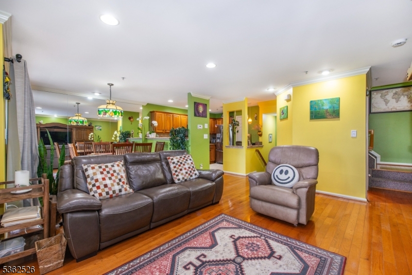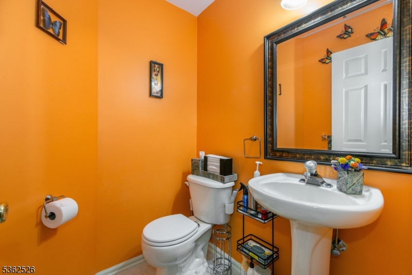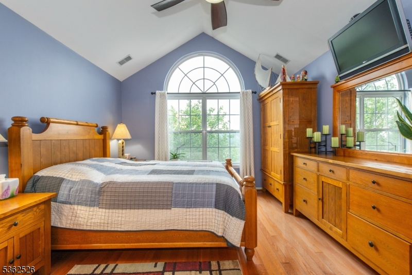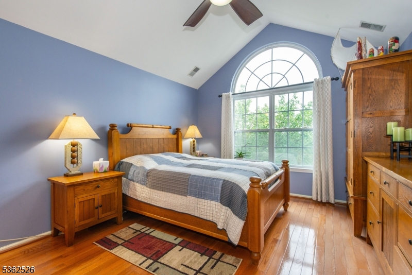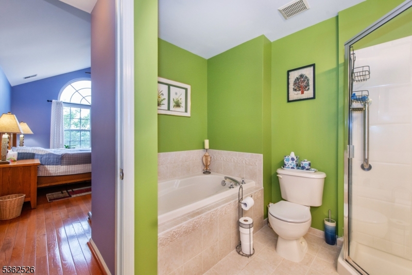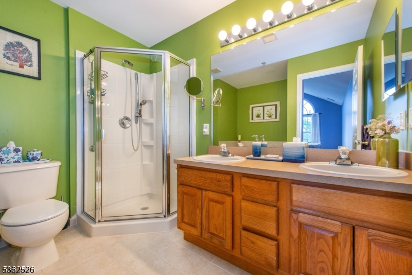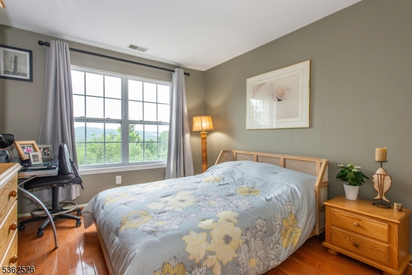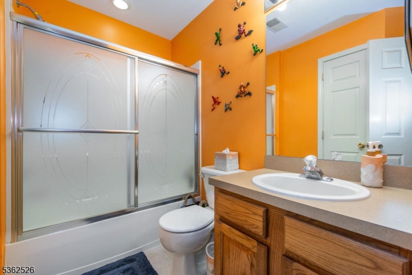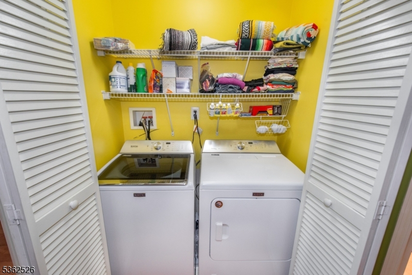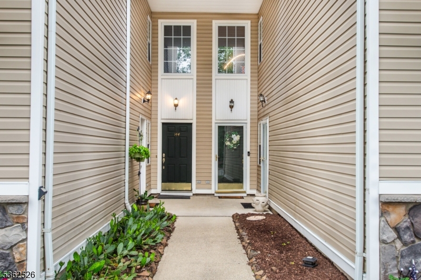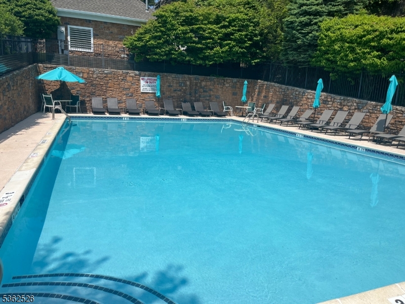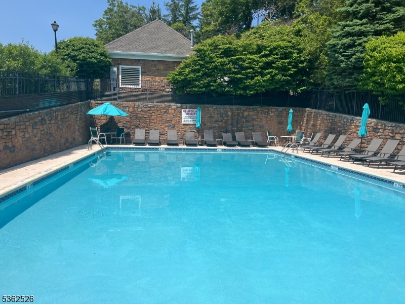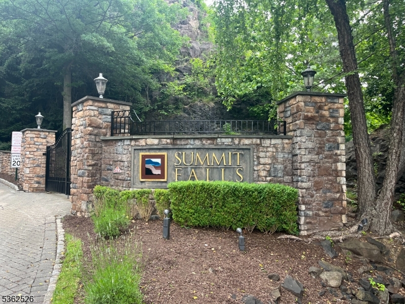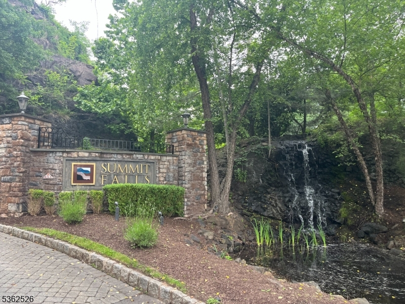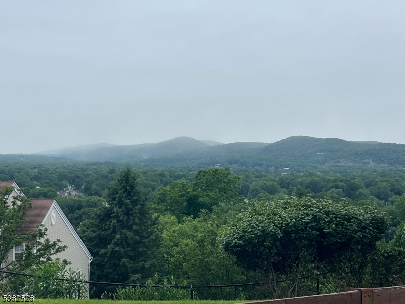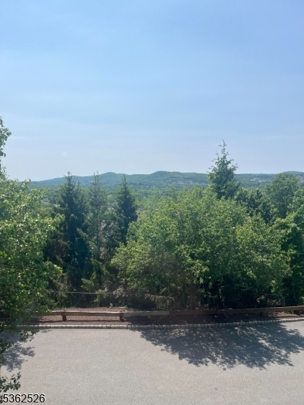143 Summit Rdg | Pompton Lakes Boro
Desirable Summit Falls townhome with gorgeous mountain views. 2 Bedroom 2.5 Bathroom move-in ready home in peaceful resort-like community with easy access to shopping, schools, highways, and NYC transportation. Step inside your private ground level entrance and you will feel welcomed by the spacious entry foyer with garage access, coat closet, and utility closet. Ascend upstairs to the spacious living room and your eyes will be drawn immediately to the wall of windows where natural beauty will make you feel right at home. The main living area is open concept living, dining, and kitchen. The kitchen has ample cabinet space, granite counters, SS appliances, and a spacious pantry. The dining area is complimented by sliders to a lovely balcony with custom awning so you can enjoy the outdoors rain or shine. A spacious powder room completes this level. The upper floor features a spacious hall bathroom and laundry closet with newer side by side washer and dryer. The primary suite has vaulted ceilings and a show stopping view through the palladium window. There is an ensuite bathroom with double vanity, stall shower, and oversize soaking tub. A large walk-in closet rounds out the perfect retreat. The airy second bedroom also has great views and ample walk-in closet. Gleaming HW floors and lots of natural light make this home a must. This home is in a prime location within the community and is just a short stroll from the association pool. This is more than a home, it's a lifestyle! GSMLS 3969747
Directions to property: Hamburg Turnpike to Summit Falls
