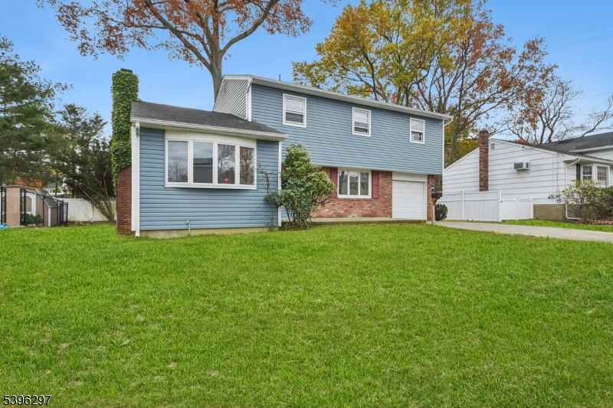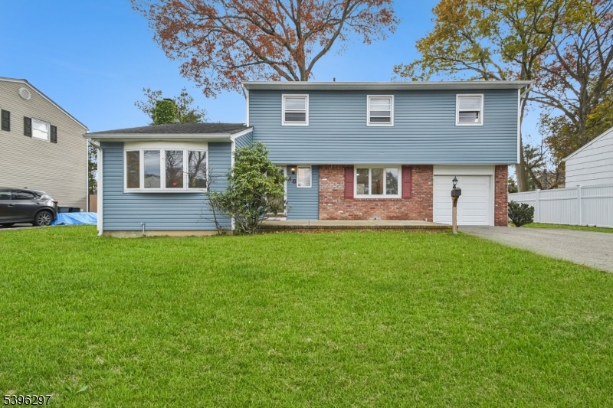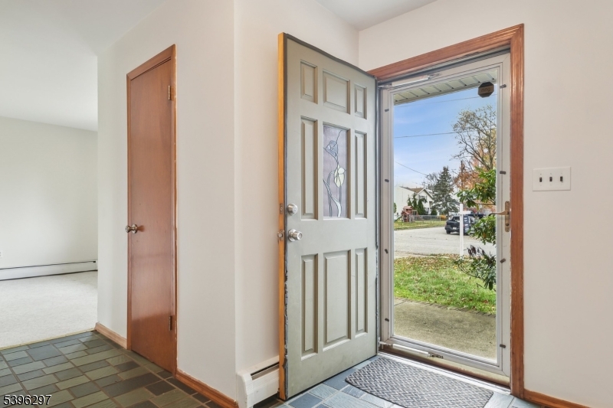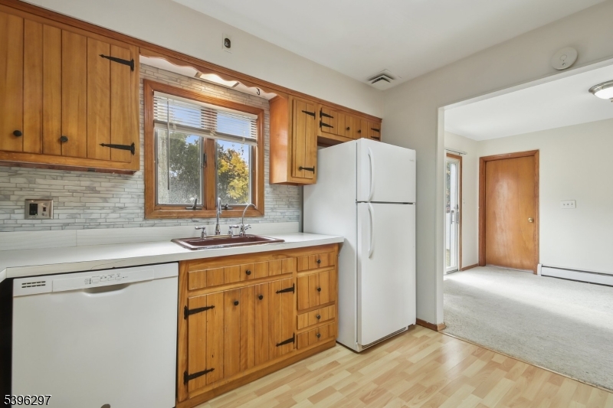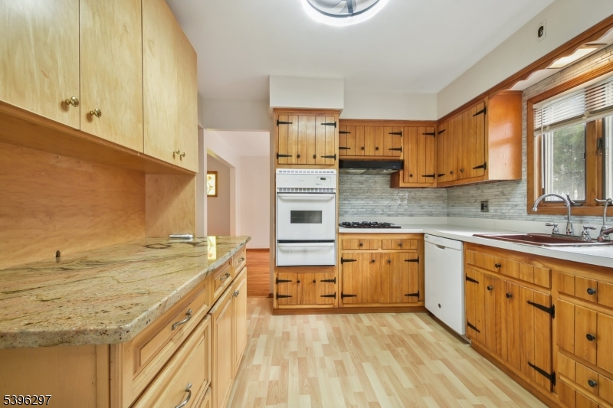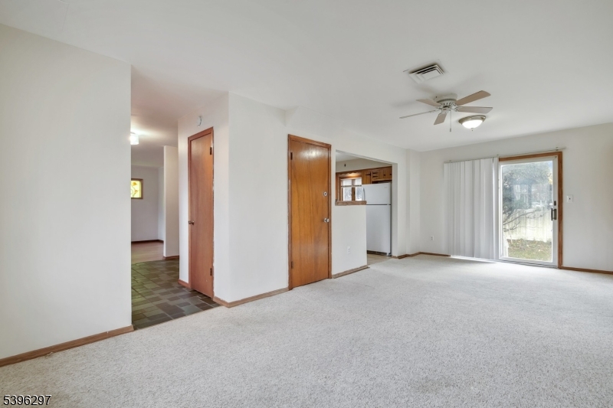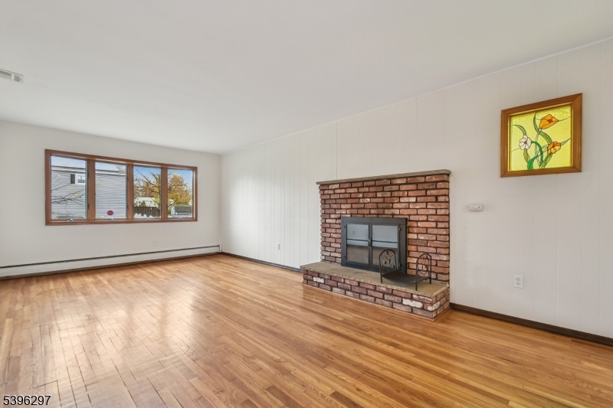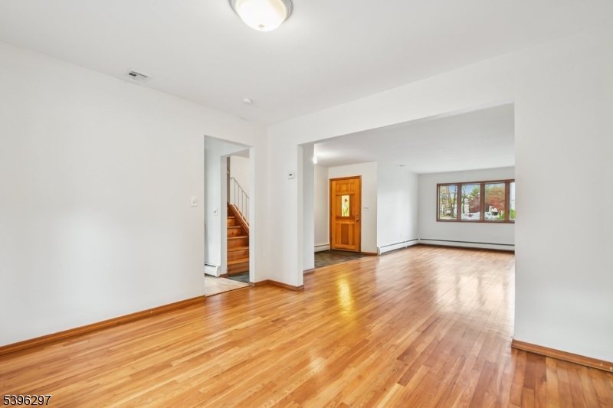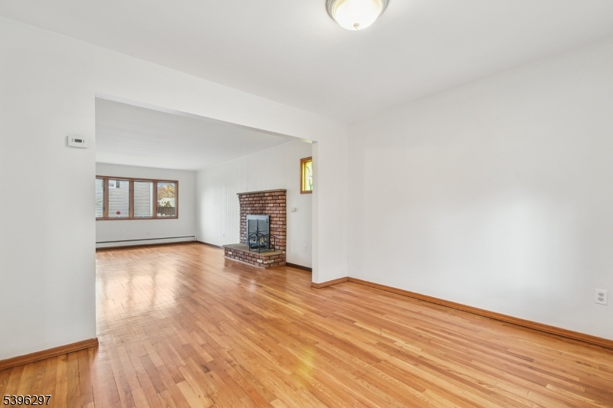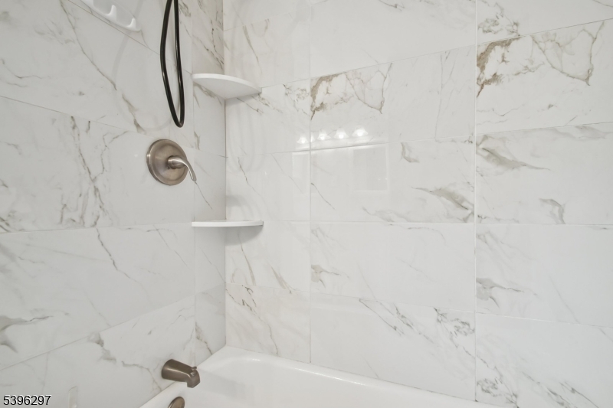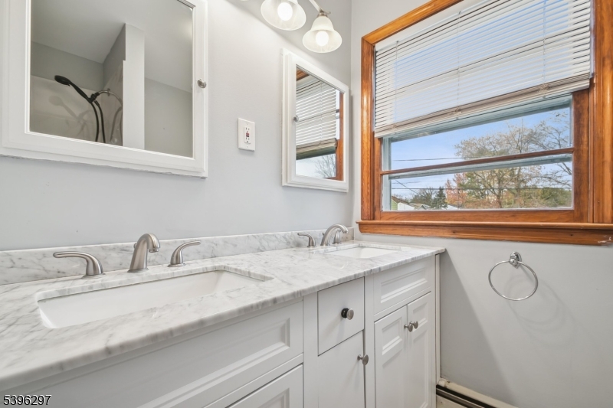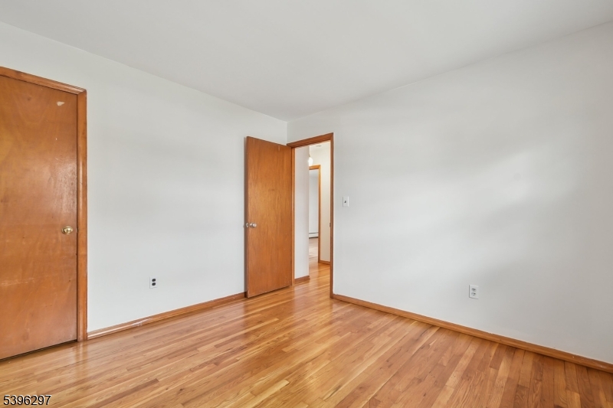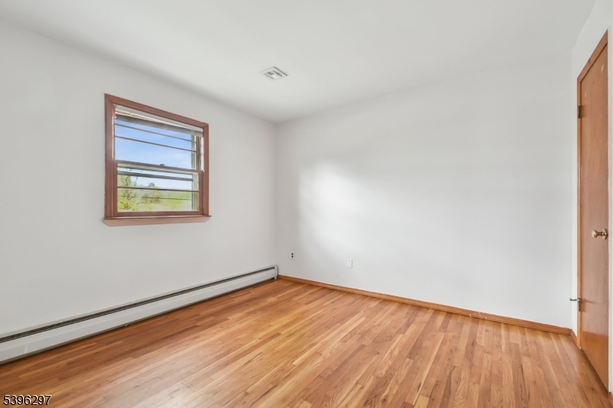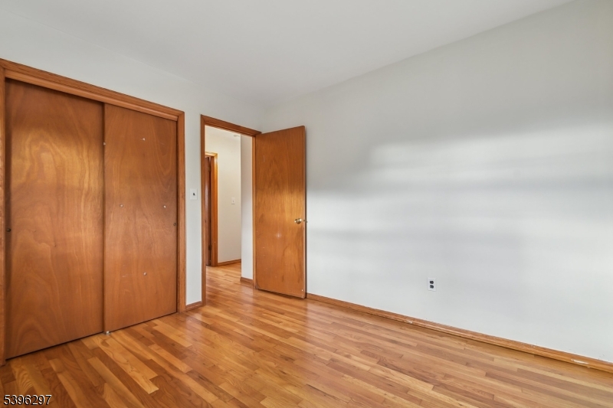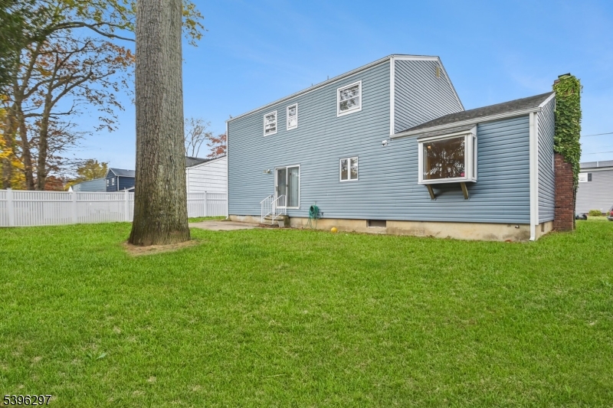36 Arcadia Rd | Pompton Lakes Boro
Welcome to this spacious and inviting 4-bedroom, 2.5-bath Colonial nestled in a prime location. Located in one of the area's most sought-after neighborhoods! Known for its excellent schools and close-knit community, this home offers the perfect balance of space, potential, and location. Featuring a traditional layout with generously sized rooms, this property includes a bright living room, formal dining room, family room and a charming kitchen. The home has been freshly painted throughout, offering a clean canvas to bring your vision to life. Enjoy the convenience of a full basement for storage or future finishing, low-maintenance vinyl and brick siding, and a level yard perfect for outdoor activities and entertaining. Ideally situated close to parks, town, and major conveniences, this home combines comfort, value, and opportunity. Don't miss the chance to make it your own! Professional photos coming soon. GSMLS 3997617
Directions to property: Riverdale road, Albany, right on Arcadia.
