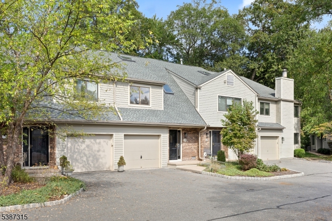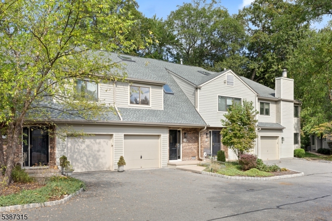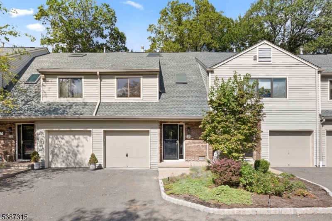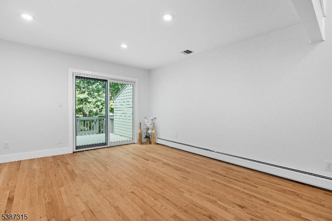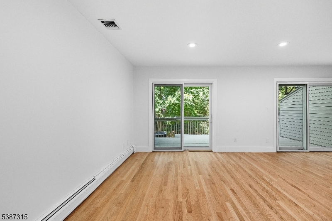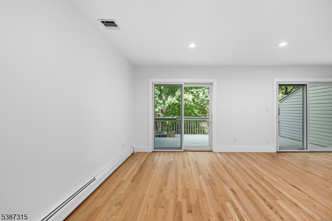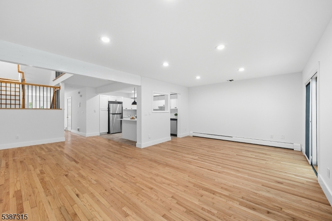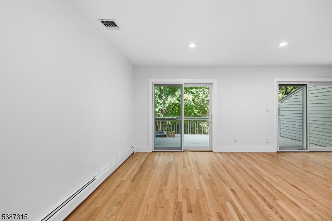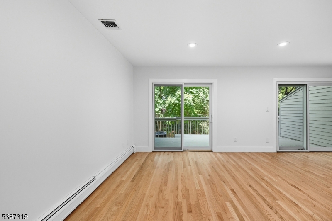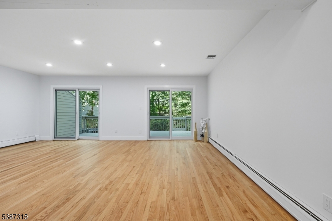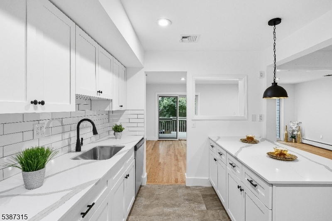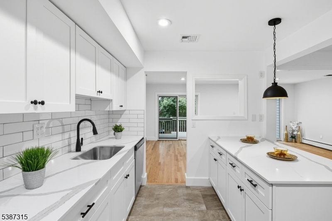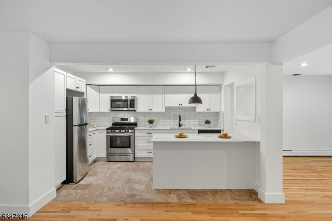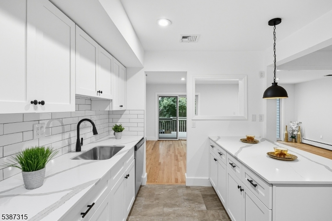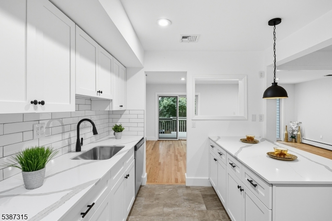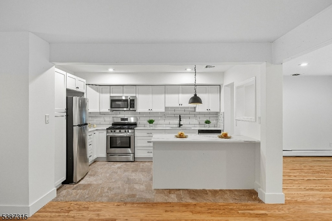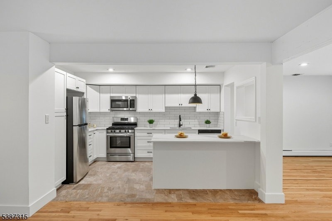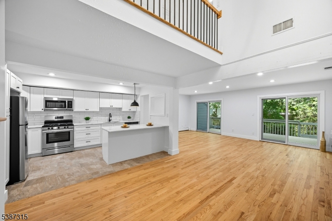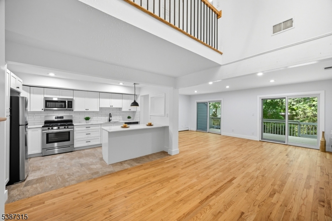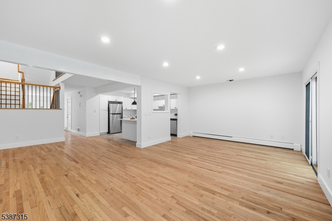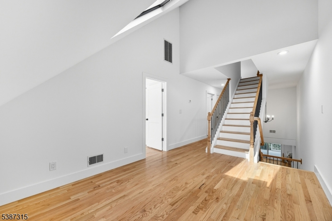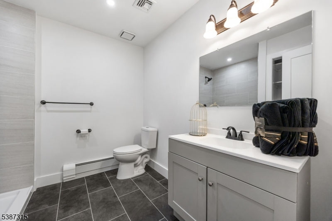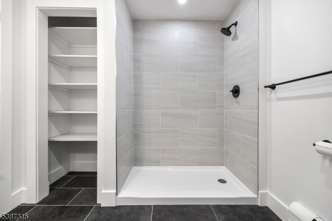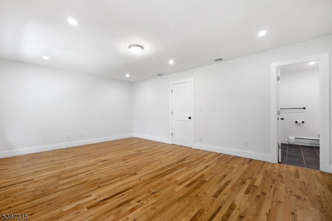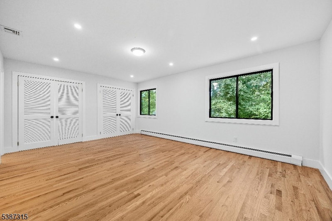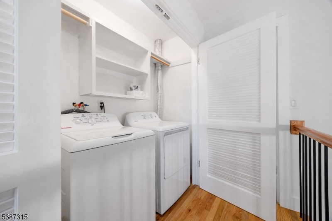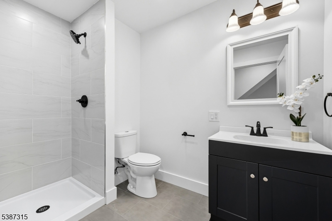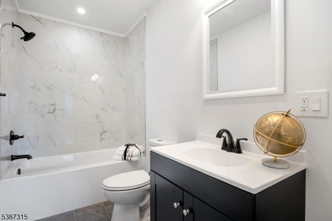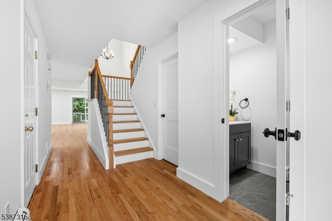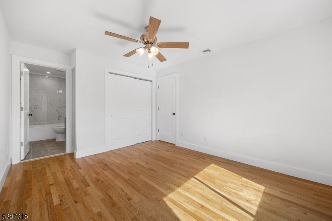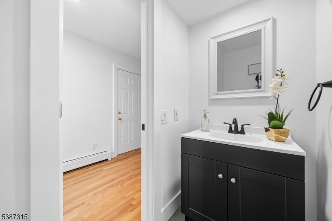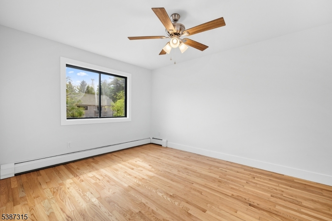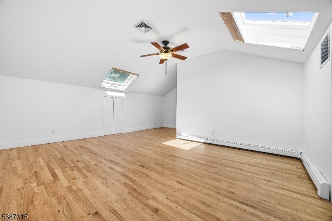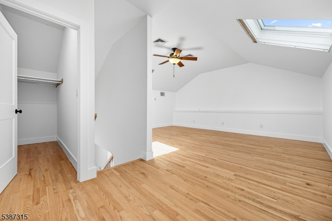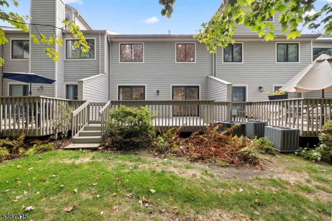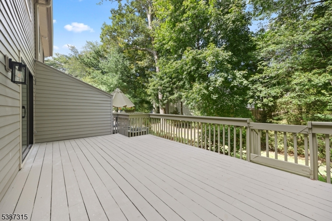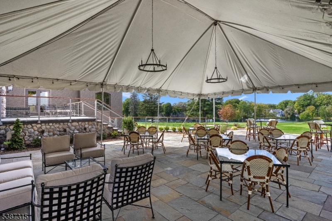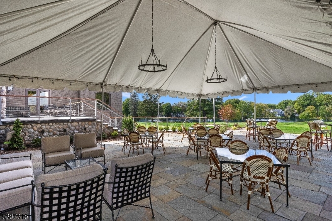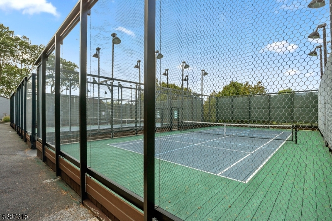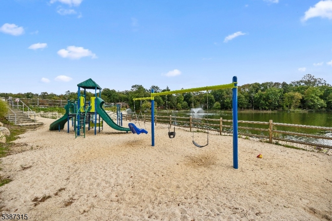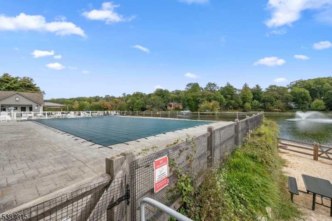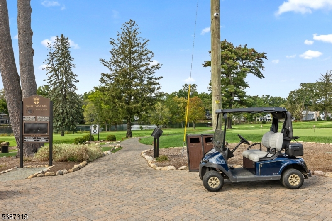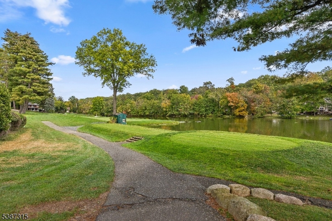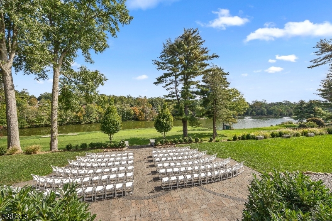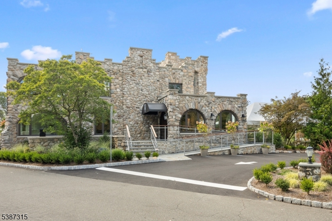21 Spruce Run | Ramsey Boro
.Welcome to this beautifully updated three-level townhouse offering 2,167 sq ft of living space and hardwood floors throughout. The main level features soaring 20+ ft ceilings with skylights that flood the home with natural light, along with a spacious living and dining room combo. Two sliding glass doors open to a private deck, creating a seamless flow for entertaining or enjoying the outdoors. The kitchen has been fully renovated with shaker cabinets, quartz countertops, subway tile backsplash, stainless steel appliances, and recessed lighting perfect for both daily living and hosting.The second level offers a bright loft with its own skylight, along with two generously sized bedrooms, each with a full bathroom. The primary suite boasts his and hers closets, providing ample storage. The third level offers additional flexibility with a large bedroom featuring a skylight and walk-in closet. All bathrooms have been updated with modern tile and fixtures, and the home includes three full baths plus a convenient half bath on the main level.This property is part of a community that enhances everyday living with access to a golf course (membership available), swimming pool, and on-site restaurant. Beyond the community amenities, the location is ideal just minutes from the train station for easy commuting, and close to Ramsey's vibrant Main Street, filled with shops, dining, and local businesses.This home combines modern upgrades, desirable amenities, and a prime location. GSMLS 3989200
Directions to property: Rt 17 North to Lake St , Left on Wyckoff and right on Spruce
