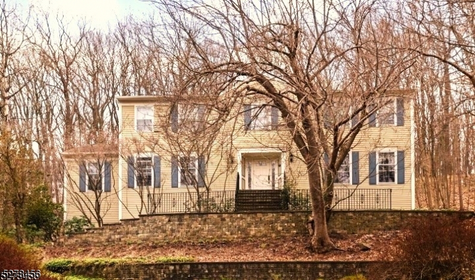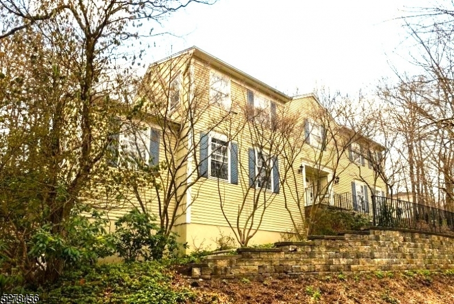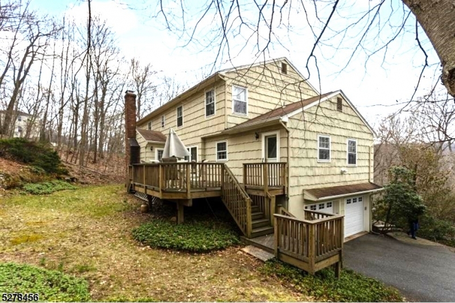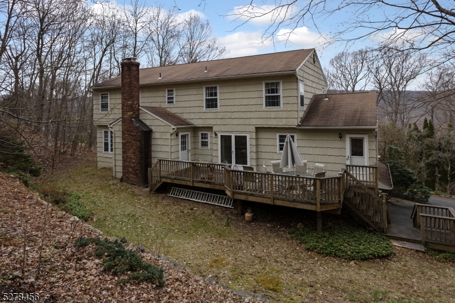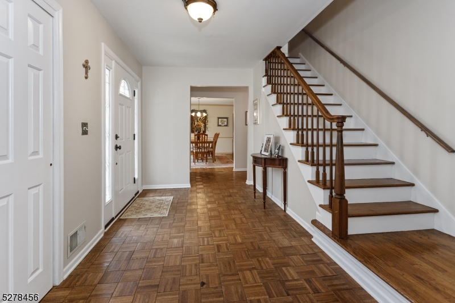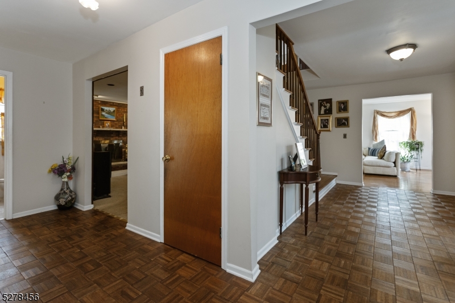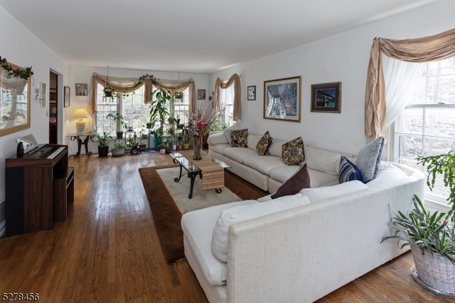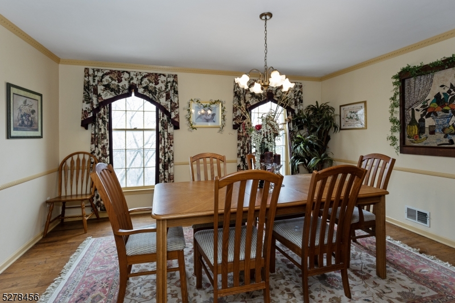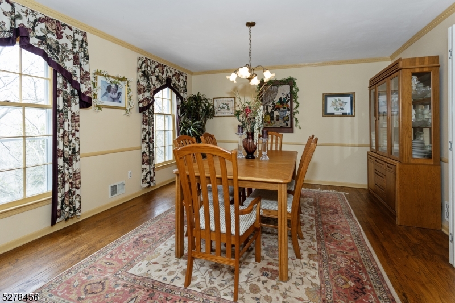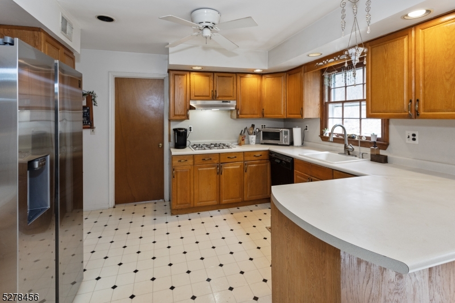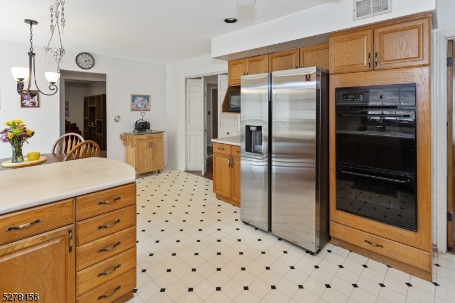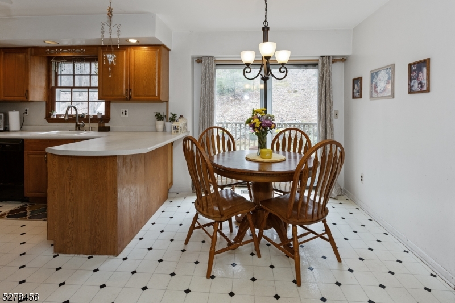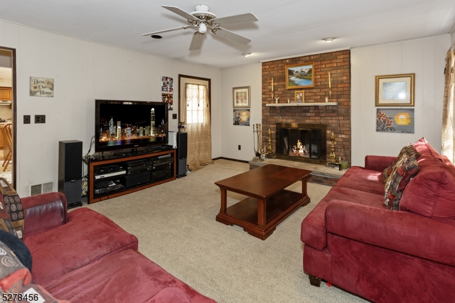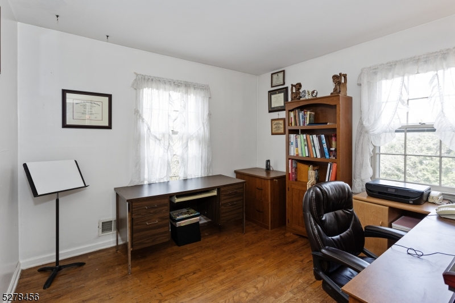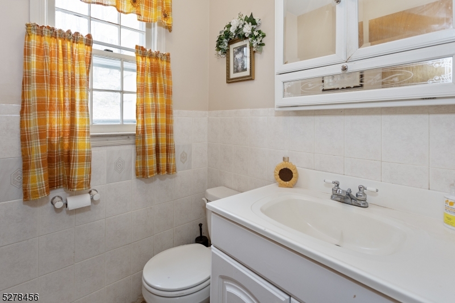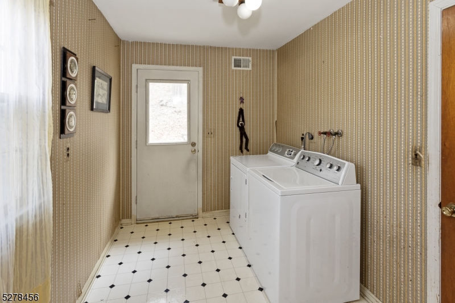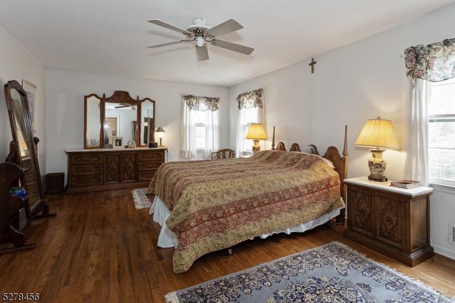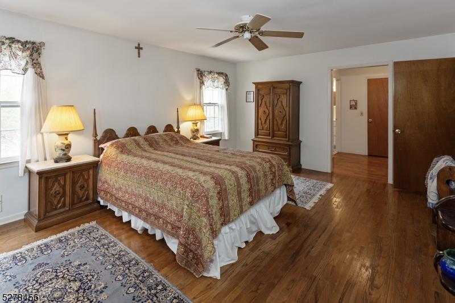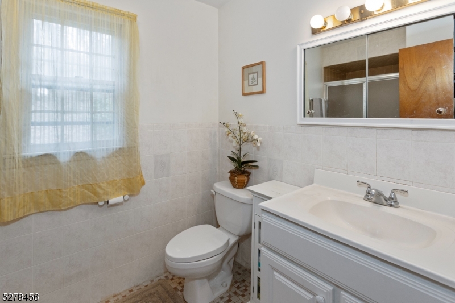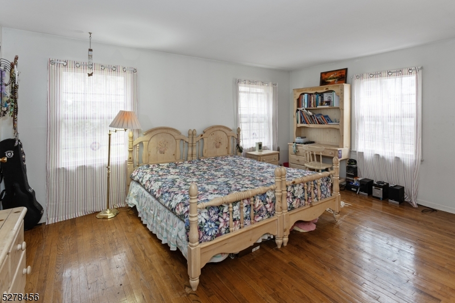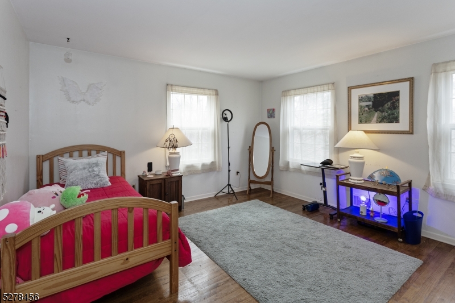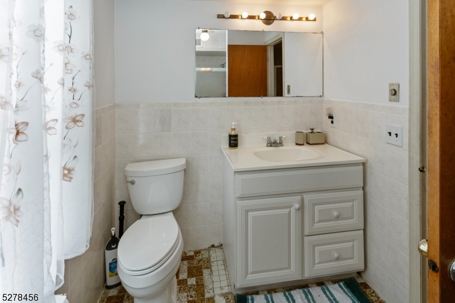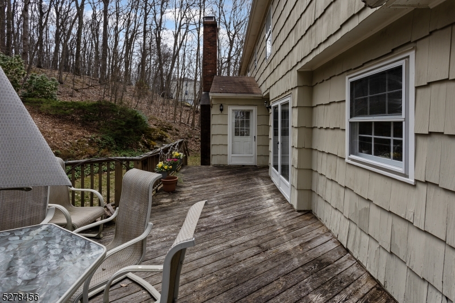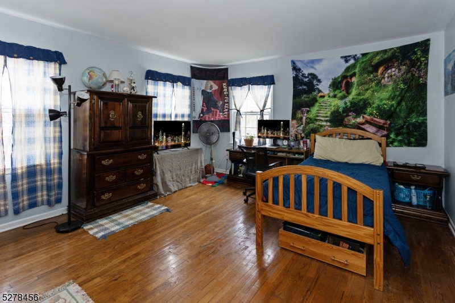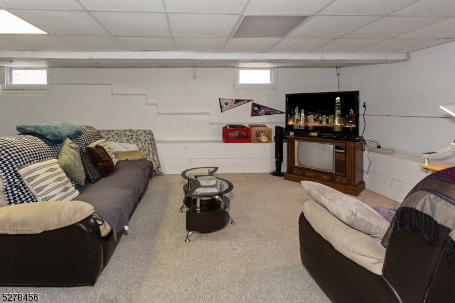51 Forrest Rd | Randolph Twp.
Step into this majestic 4-bedroom, 2 1/2-bathroom sanctuary nestled on a sprawling 2/3-acre wooded lot in the desirable Shongum neighborhood. The elegant picturesque hardscape evokes accents of Camelot. Designed for both comfort and style, the sunlit bonus room boasts a seamless flow, perfect for entertaining or enjoying quiet evenings with loved ones. With ample room for relaxation, the living room which maintains a wood burning fireplace offers a serene retreat from the bustle of everyday life, while maintaining a sense of privacy and seclusion. The spacious eat in kitchen also features plenty of cabinet space and access to the deck through the patio sliding doors. Retreat to the second floor where 4 spacious bedrooms await, hardwood floors throughout, each offering a haven of comfort and serenity. The primary bedroom also features a primary bathroom as well. The partially finished basement features a family room with plenty of storage space. With many flowering trees and a popular floorplan, this spacious home is priced to sell to the buyer who recognizes potential. A perfect opportunity awaits the buyer with vision and desire to design their own castle. GSMLS 3893457
Directions to property: West Hanover Ave to Lincoln Rd, 1st right onto Forrest Rd
