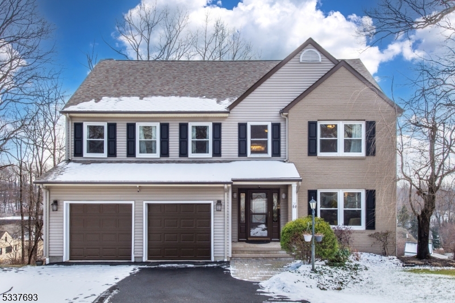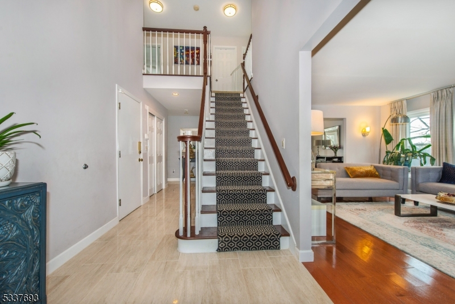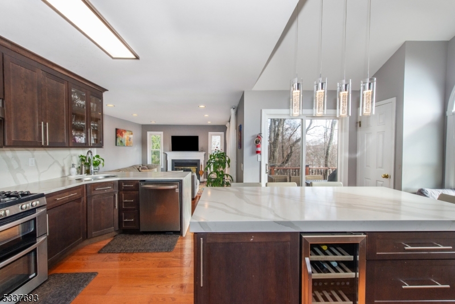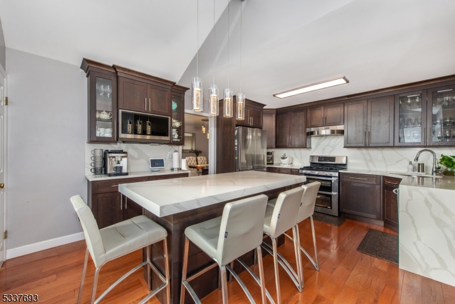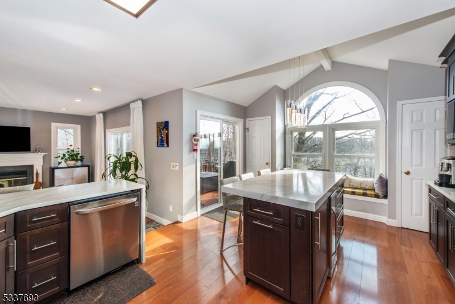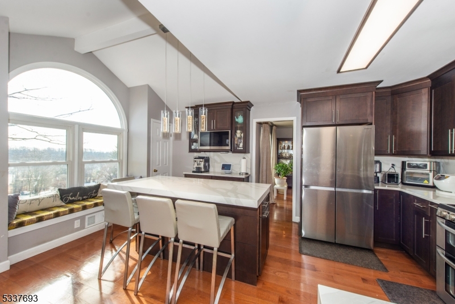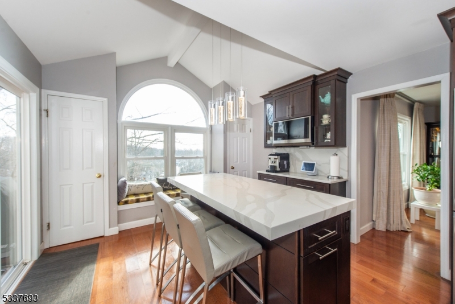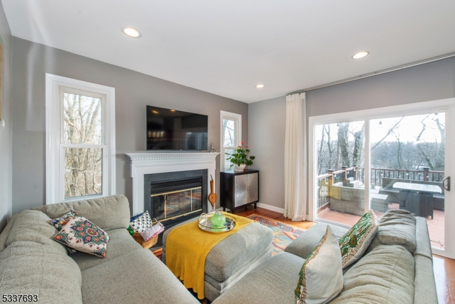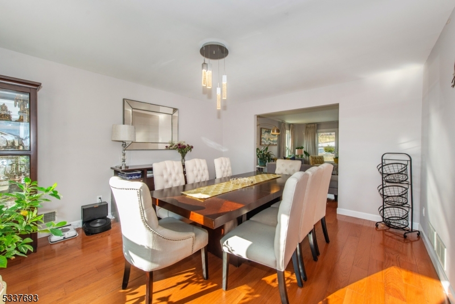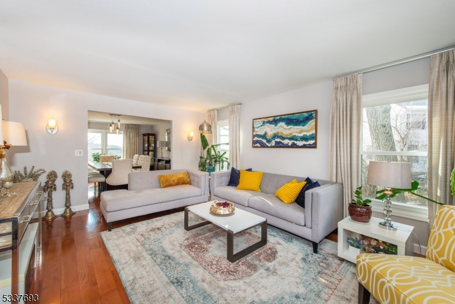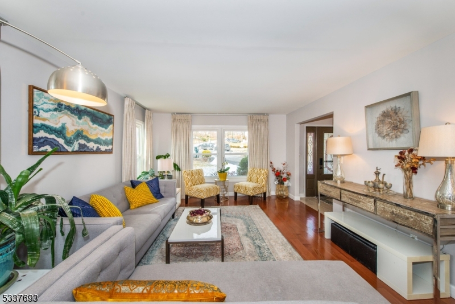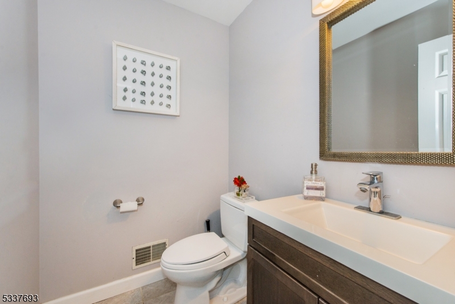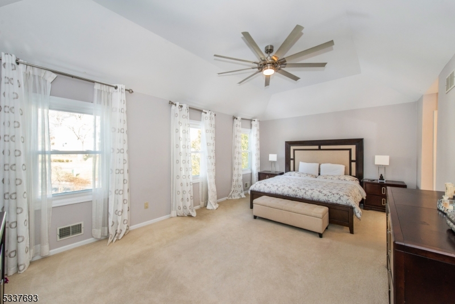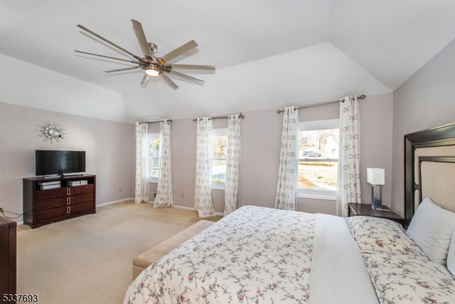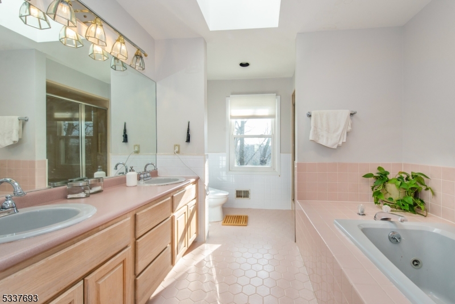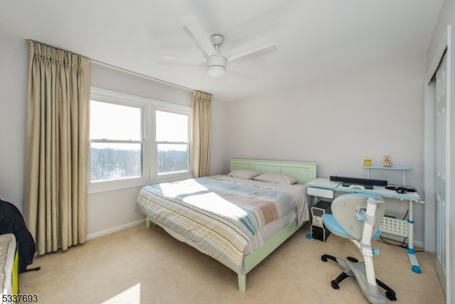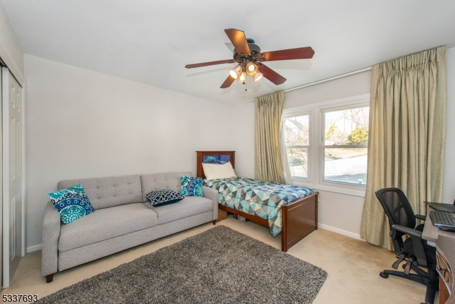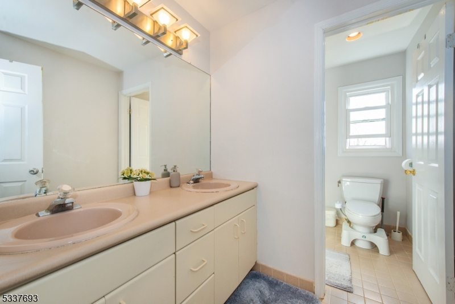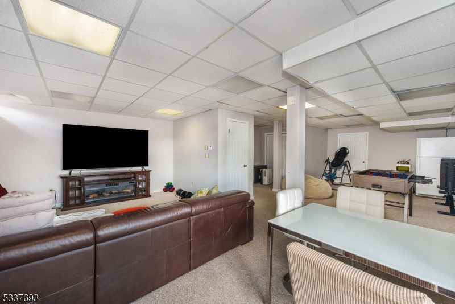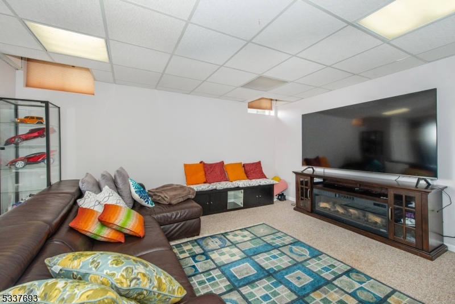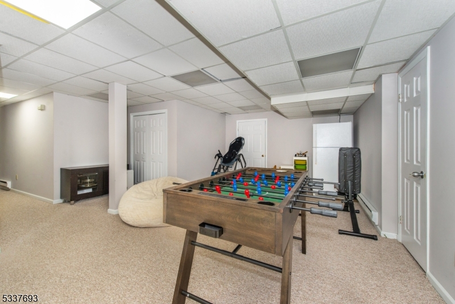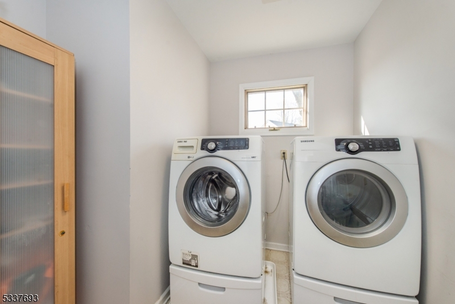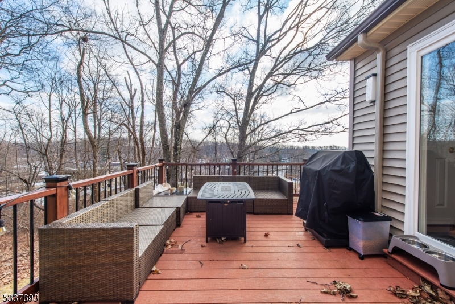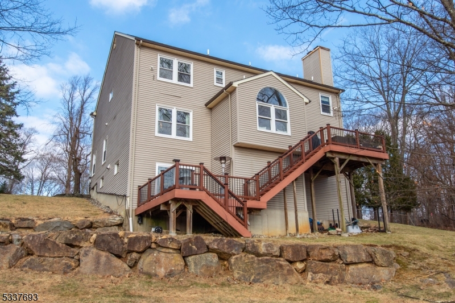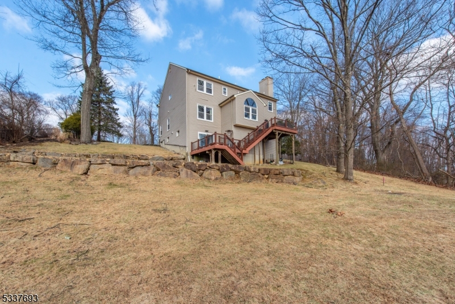24 Parkview Rd | Randolph Twp.
THIS WONDERFUL SINGLE FAMILY COLONIAL HOME IS SITUATED IN A DESIRED NEIGHBORHOOD AT THE END OF A CUL-DE-SAC. BEAUTIFULLY MAINTAINED, LARGE ROOMS, FINISHED WALK-OUT BASEMENT, TWO TIERED DECK & TWO CAR GARAGE. THE MAIN FLOOR OF THIS HOME FEATURES A WELCOMING 2-STORY FOYER; AN UPDATED EAT-IN KITCHEN WITH SLIDING DOORS LEADING TO ONE OF THE LEVELS OF THE AMAZING DECK; A LIVING ROOM, A DINING ROOM, FAMILY ROOM, AN OFFICE AND A POWDER ROOM. THE 2ND LEVEL HAS 4 BEDROOMS & TWO FULL BATHS. THE PRIMARY EN-SUITE HAS VAULTED CEILINGS AND A LARGE WALK-IN CLOSET. THE LOWER LEVEL IS A FULLY FINISHED WALK-OUT BASEMENT WIHT A BONUS ROOM/OFFICE AND ANOTHER FULL BATHROOM. THE TESLA CHARGING STATION, OUTSIDE GAS BBQ GRILL & WASHER/DRYER ARE INCLUDED FRO TENANTS USE. CONVENTIENTLY LOCATED AND CLOSE TO SHOPPING, DINING, TRANSPORTATION AND MAJOR HIGHWAYS. GSMLS 3945685
Directions to property: SUSSEX TURNPIKE TO MILLBROOK AVENUE AND LEFT ON VALLEY ROAD AND THEN LEFT ON PARKVIEW ROAD. HOUSE I
