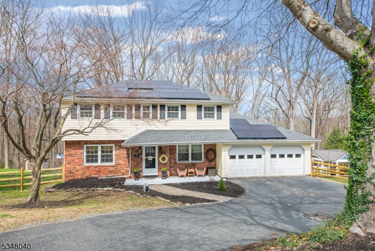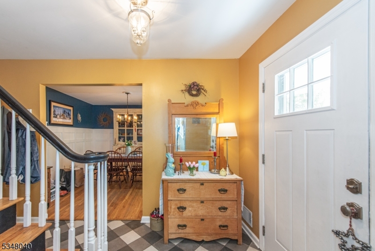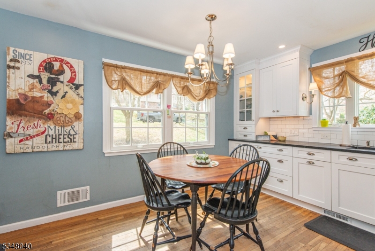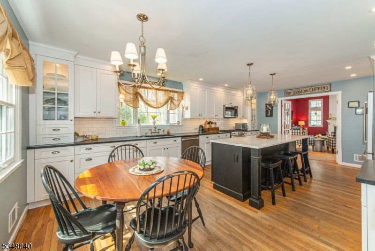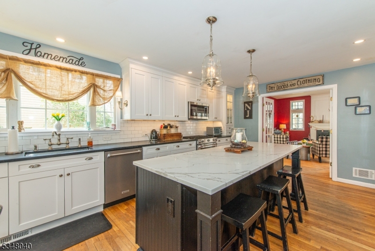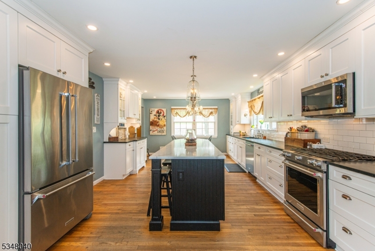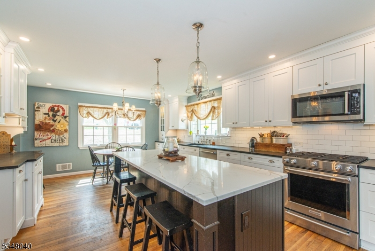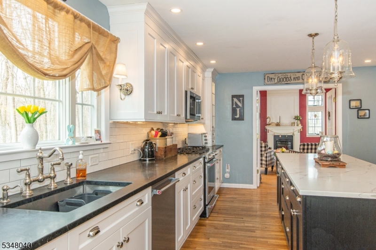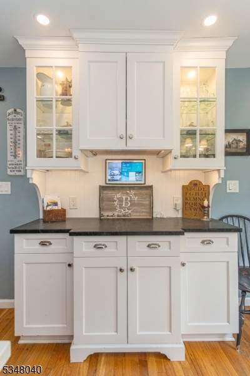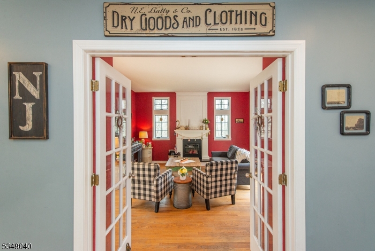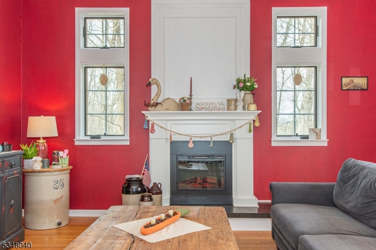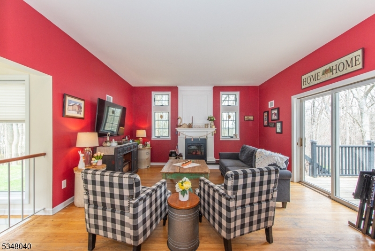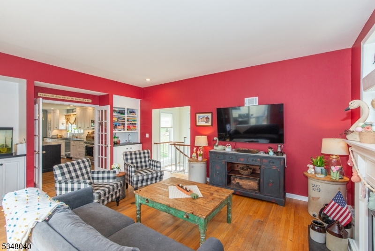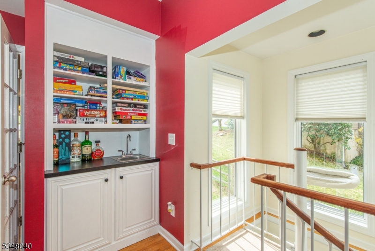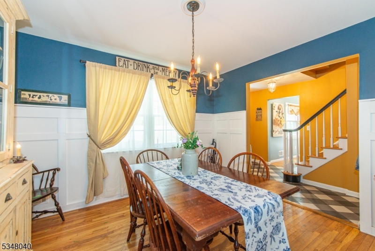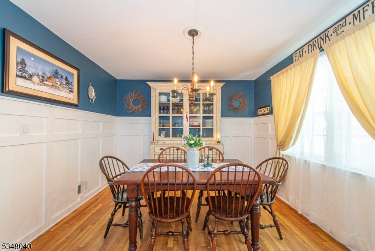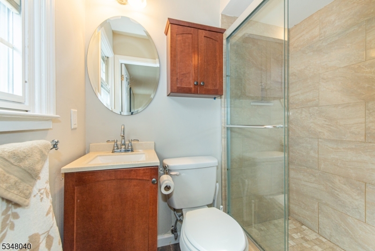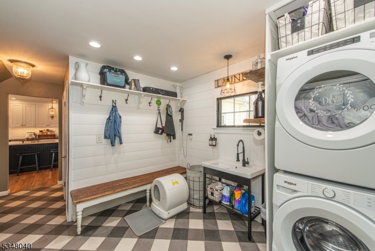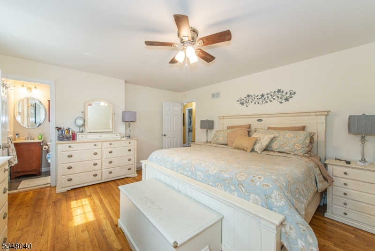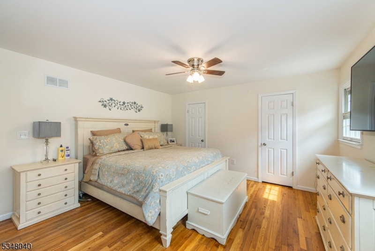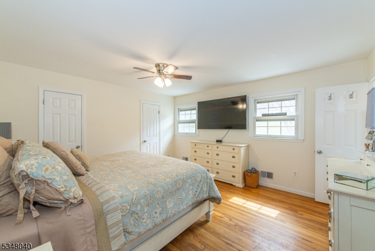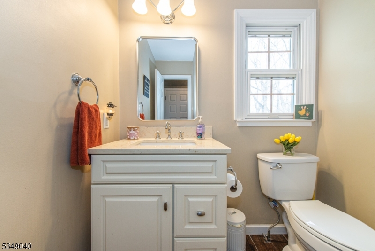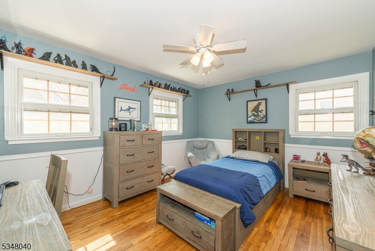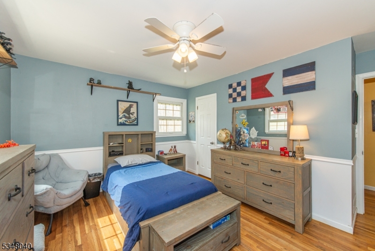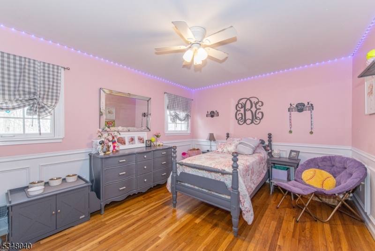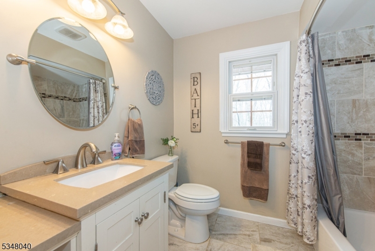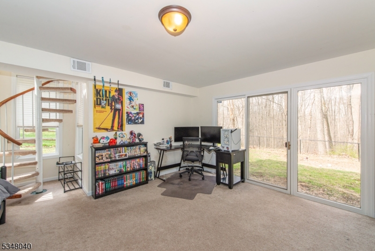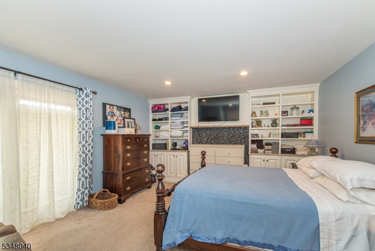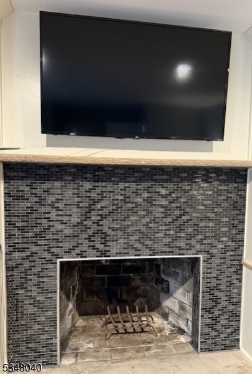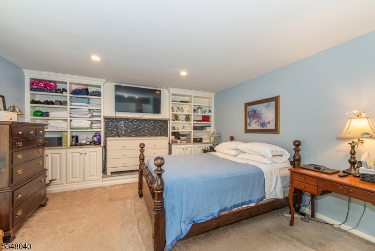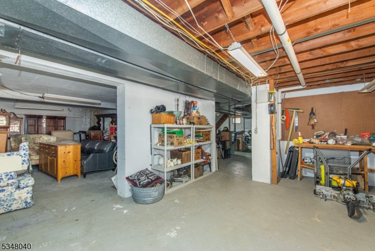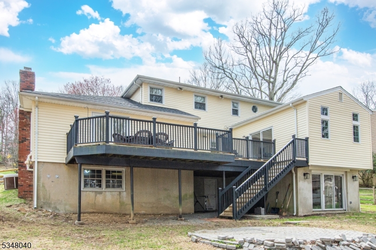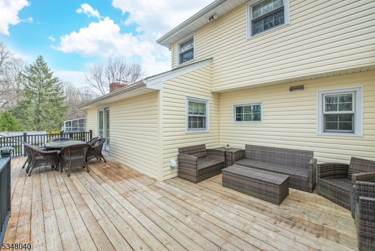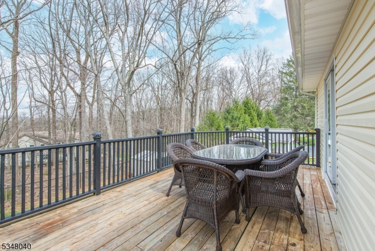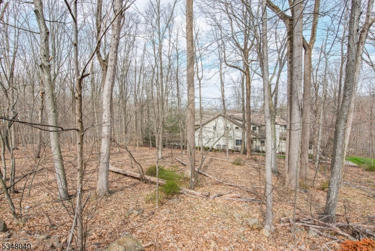11 Seneca Trl | Randolph Twp.
Updated colonial in Randolph, set on a low traffic cul-de-sac, in the heart of the desirable Ironia section. Recently remodeled gourmet modern farmhouse eat-in kitchen with stunning soapstone counter and oversized quartz topped island! French doors from the kitchen lead to a large great room with 9' foot ceilings and cozy electric fireplace, w/ spiral staircase leading to basement finished game/playroom. Additional family room with wood burning fireplace. Formal Dining room. Beautiful modern farmhouse mudroom/laundry room, w/ custom antique barn wood bench, perfect for organizing school gear and jackets. 4 great sized bedrooms, 2.5 bathrooms, all updated and en suite master bath. Hardwood floors throughout. Huge unfinished basement area, perfect for storage. Oversized raised deck with 2 sitting areas and plenty of room for your grill. Private fenced yard! (property goes well beyond fenced in area) Close to numerous parks, walking trails, shopping and a first-rate school district. Schedule your showing today! GSMLS 3954339
Directions to property: Rt 10 to Dover Chester Rd, Right on Park, the Third Right onto Seneca to #11
